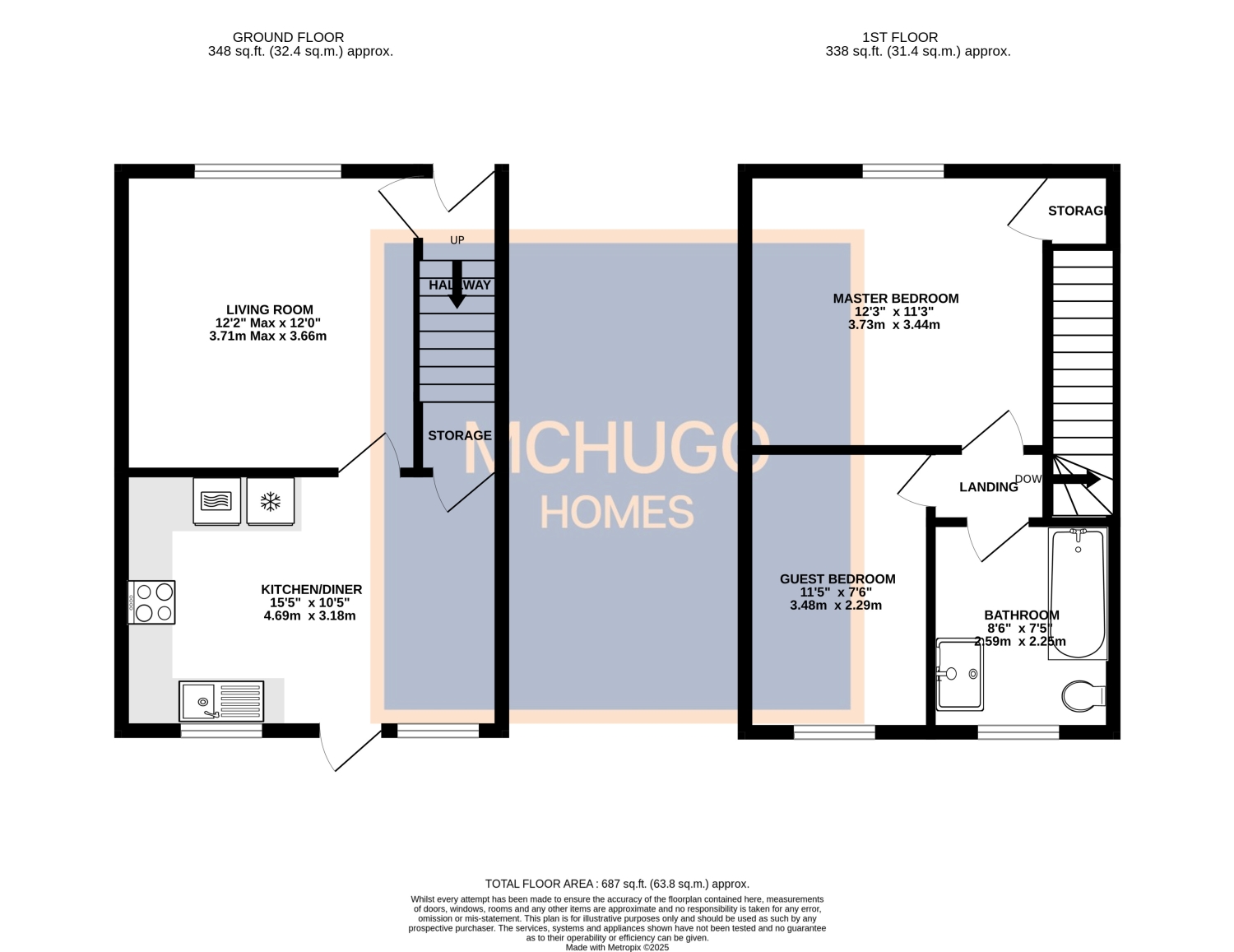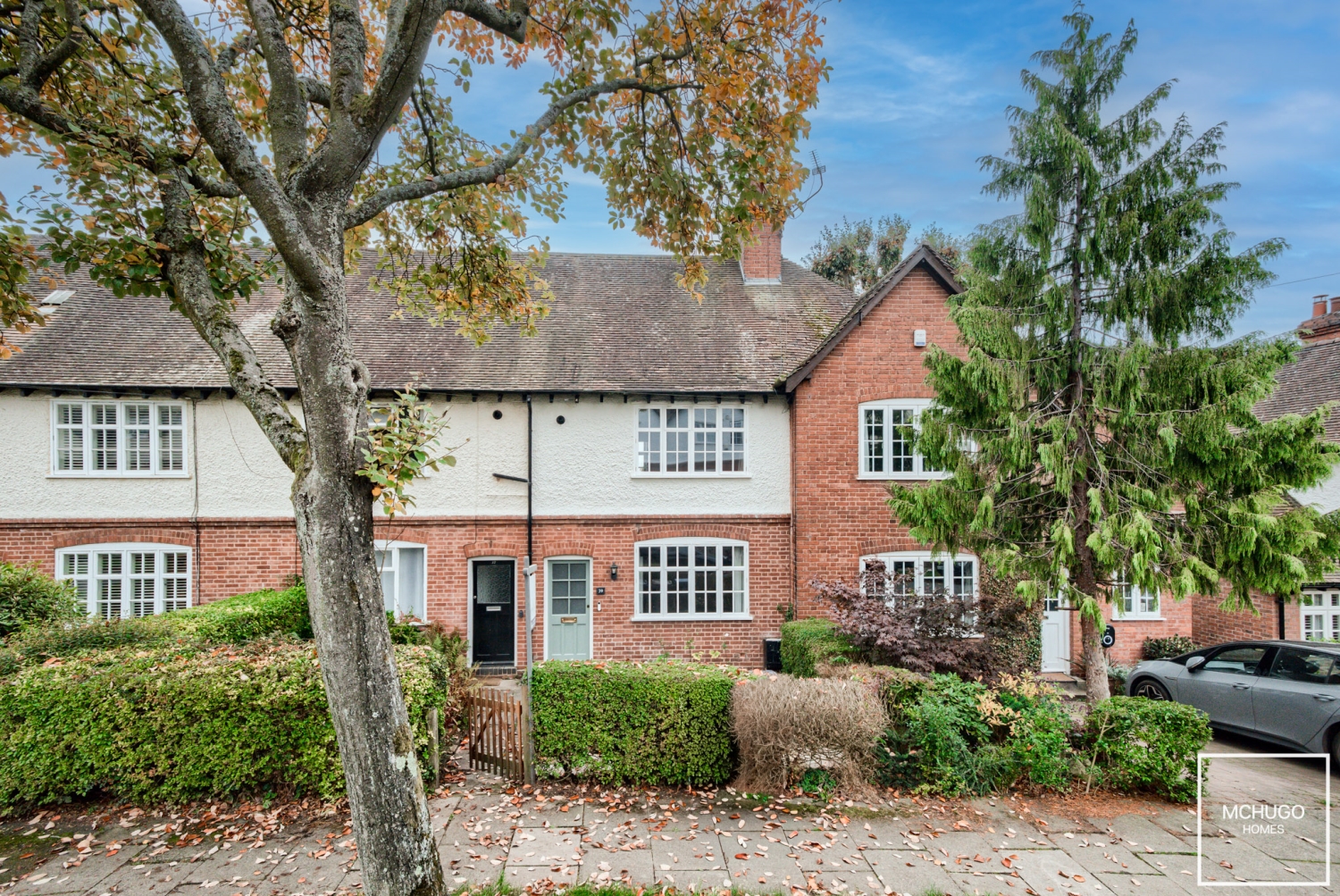3 bed semi-detached house for sale in Tennal Lane, Harborne, B32 2BP
Recently extended, this sleek three-bedroom home boasts a high-spec open-plan kitchen/dining/sitting space with bi-fold doors to a decked area, a separate living room, utility with shower, and refitted upstairs shower room, plus ample driveway and garden.











