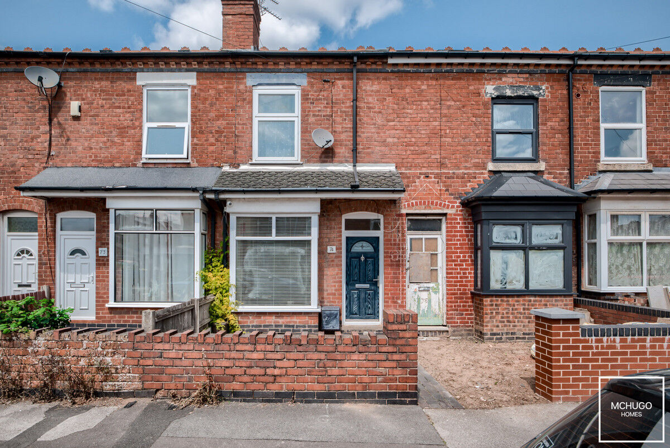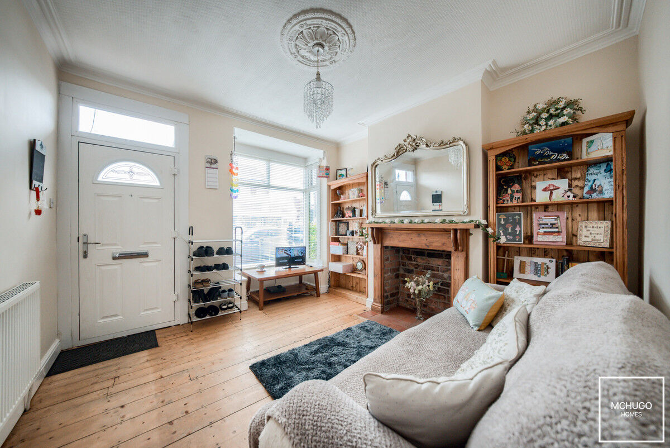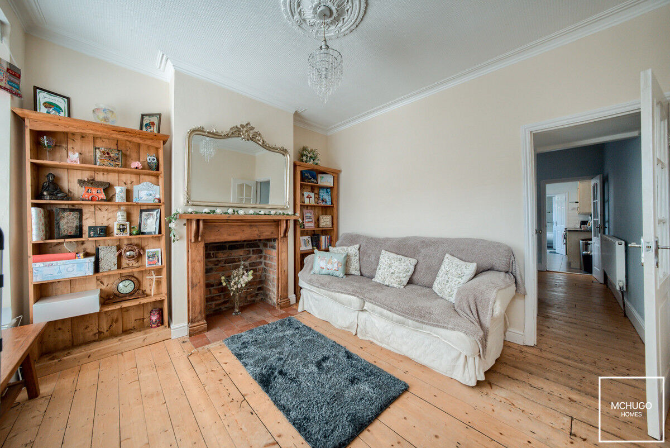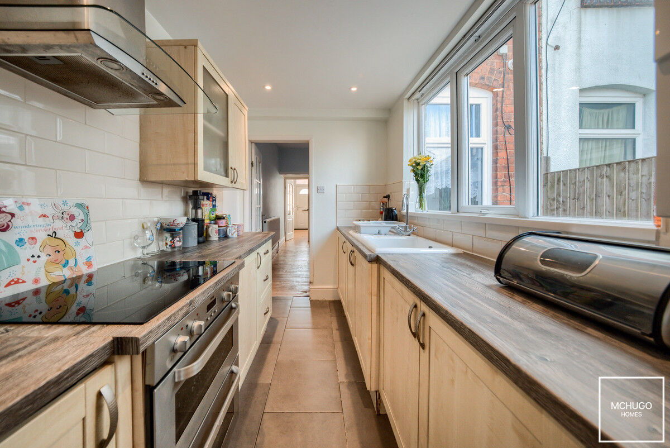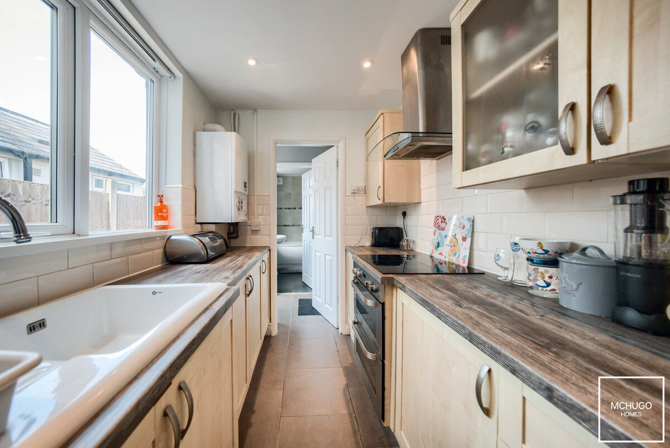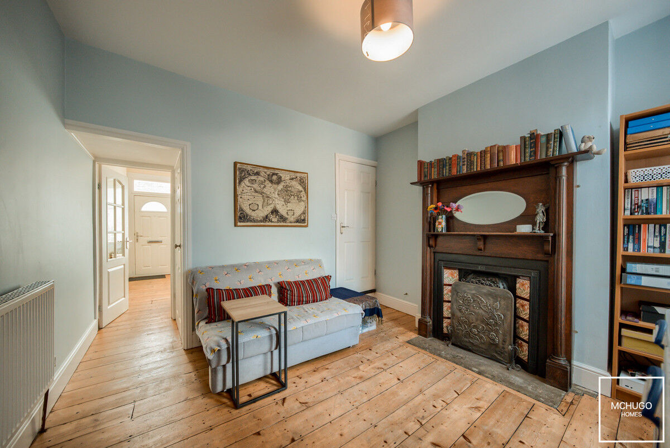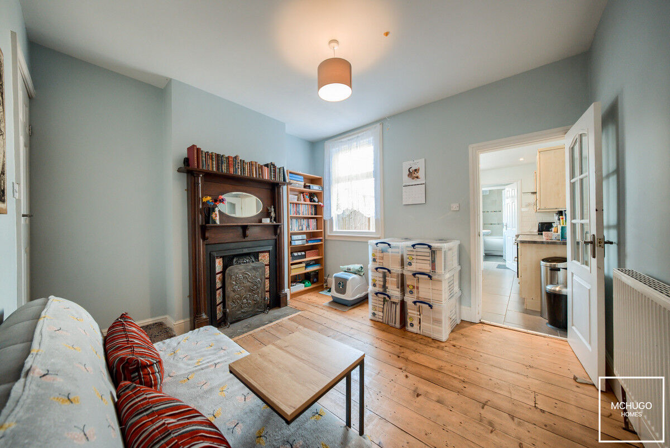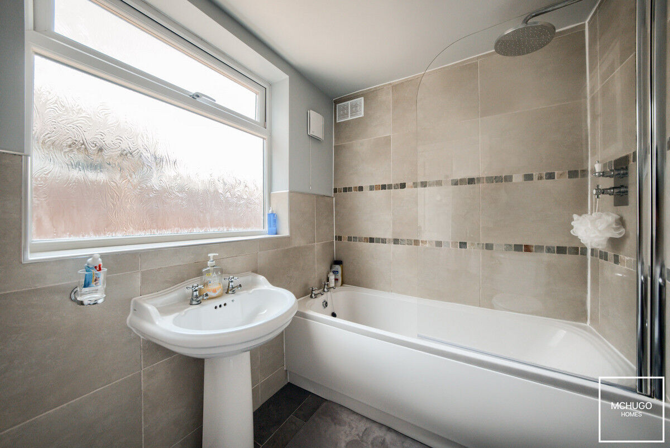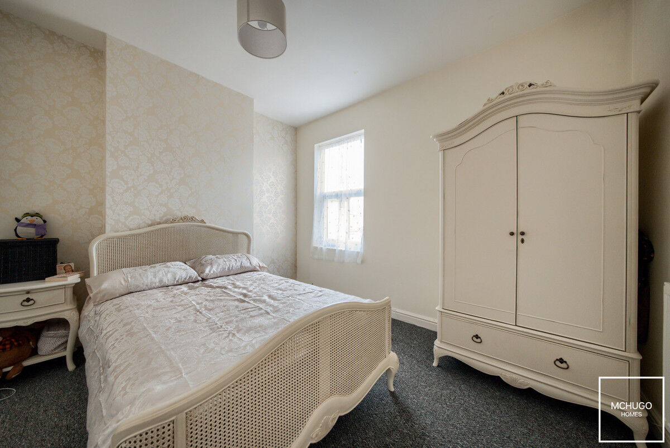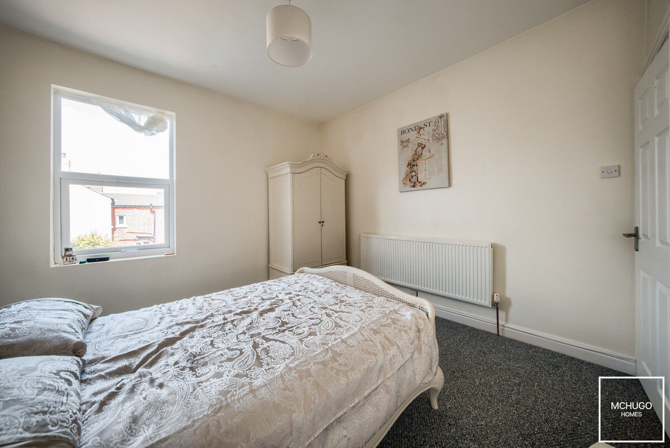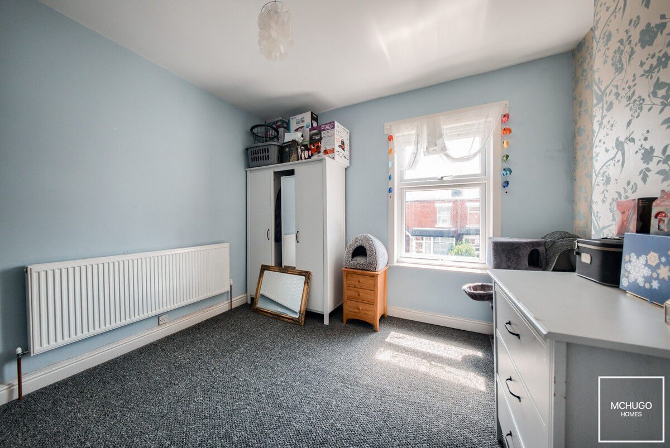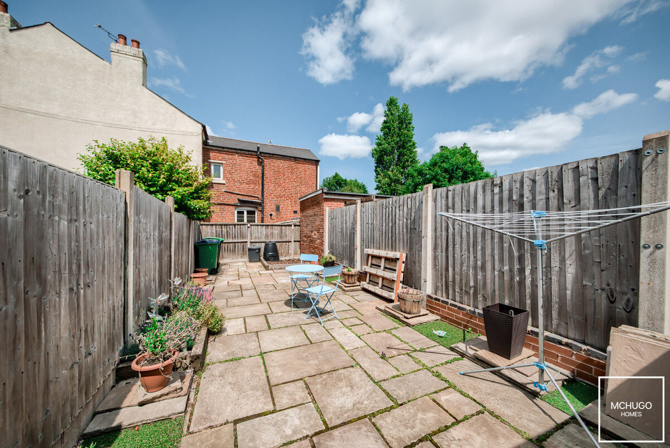2 bedroom
1 bathroom
684 sq ft (63 .55 sq m)
2 bedroom
1 bathroom
684 sq ft (63 .55 sq m)
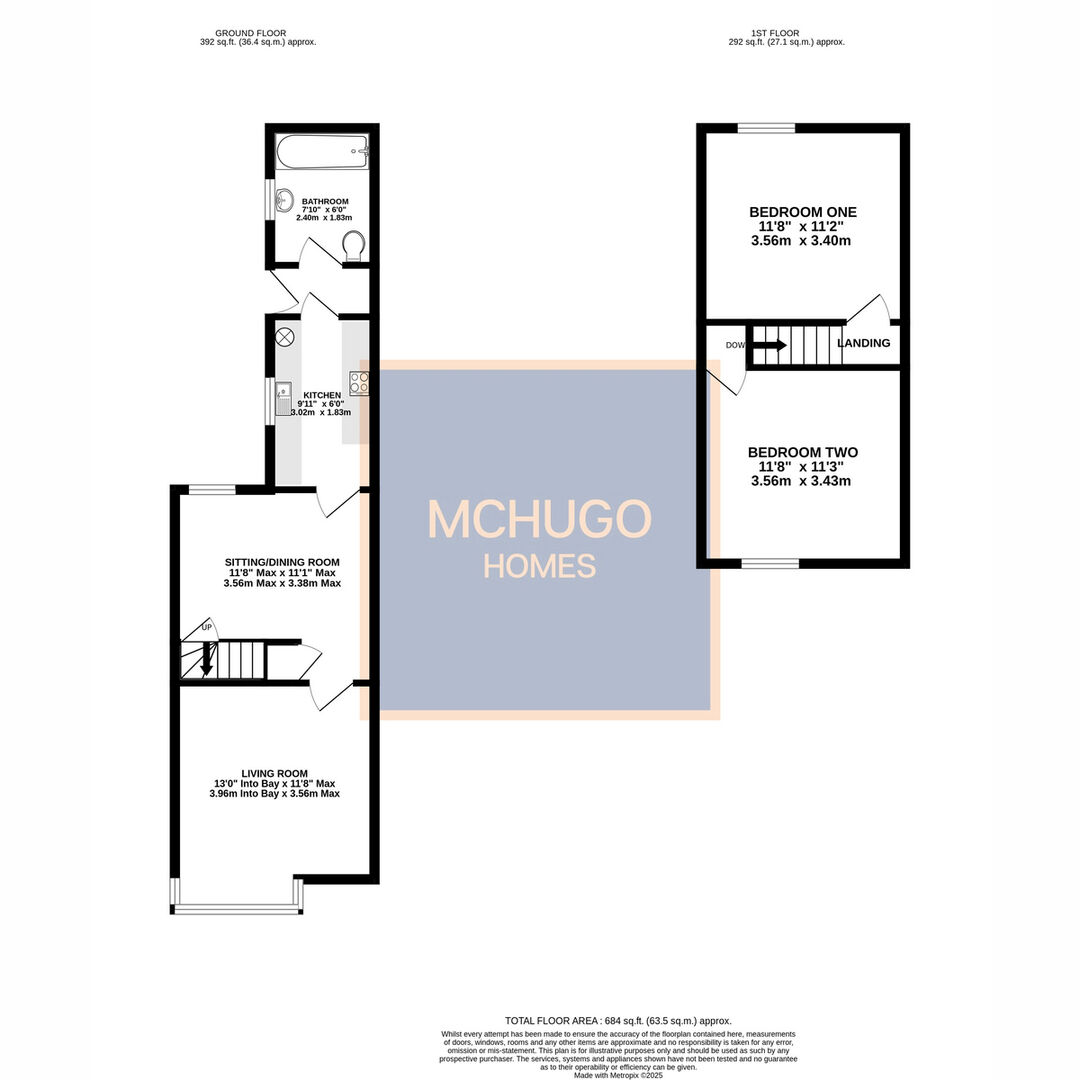

PropertyThe ground floor accommodation comprises two well-proportioned reception rooms – a front-facing living room and a dining/sitting room to the rear – offering flexible space for everyday living. The separate refitted kitchen leads, via an inner hall, through to a smartly presented downstairs bathroom.Upstairs are two double bedrooms, both generous in size and offering comfortable, functional layouts. Outside, the property boasts a low-maintenance, paved rear garden, perfect for relaxing or entertaining with minimal upkeep. On street parking is available.Additional benefits include CCTV, gas central heating and double glazing (where specified).
AreaSt Marys Road is close to Bearwood High Street and a plethora of independent cafes and eateries and a much sought after location close to Warley Woods and Golf course, whilst nearby Lightwoods Park offers further ample recreation area for young families. The property is a short distance away from a number of primary and secondary schools to include Lightwoods Primary School, World's End Infant and Nursery, and St Gregorys which is Ofsted rated as 'outstanding'. With Bearwood and Harborne local amenities near by, there is also excellent road and transport links to facilities and shopping boutiques of Birmingham city centre, plus Birmingham University. Queen Elizabeth and Metropolitan Hospitals. Junction 2 of the M5 is close by for commuters.
Living RoomFront facing double glazed bay window, feature fireplace with wooden mantle, exposed wooden flooring, radiator, ceiling light point with decorative ceiling rose and coving.
Sitting/Dining RoomExposed wooden flooring, fireplace with wooden mantle surround, ceiling light point, double glazed window with garden aspect and stairs access first floor, understairs storage, door to:
KitchenRange of wall and base mounted units, integrated appliances of extractor hood, a ‘Zanussi’ four ring electric hob with ‘Zanussi’ double oven below, ‘Zanussi’ washing machine, roll worktop surfaces with porcelain sink and mixer tap above, double glazed window, recessed ceiling down lighters, subway tiling to splash back areas, and ‘Vaillant’ boiler.
BathroomPartly tiled, recessed ceiling downlighters, matching suite of low level WC, pedestal sink, bath with rain shower head above and splash screen, obscure double glazed window, wall mounted heated towel rail.
First Floor Landing
Bedroom OneDouble glazed window with rear aspect, radiator, power points, ceiling, light point, carpeted.
Bedroom TwoFront facing double glazed window, carpeted, power points, radiator, ceiling light point, access to storage.
GardenRear gate, paved, with fencing to boundary and shed.
Further details Tenure: Freehold Council Tax Band: B EPC: D Utility supply, rights and restrictions: Utility supply Broadband: FTTP Electricity supply: Mains supply Sewerage: Mains supply Water supply: Mains supply Other information Construction materials: Brick Roof material: Tile
Disclaimer With approximate measurements these particulars have been prepared in good faith by the selling agent in conjunction with the vendor(s) with the intention of providing a fair and accurate guide to the property. However, they do not constitute or form part of an offer or contract nor may they be regarded as representations, all interested parties must themselves verify their accuracy. No tests or checks have been carried out in respect of heating, plumbing, electric installations or any type of appliances which may be included.
