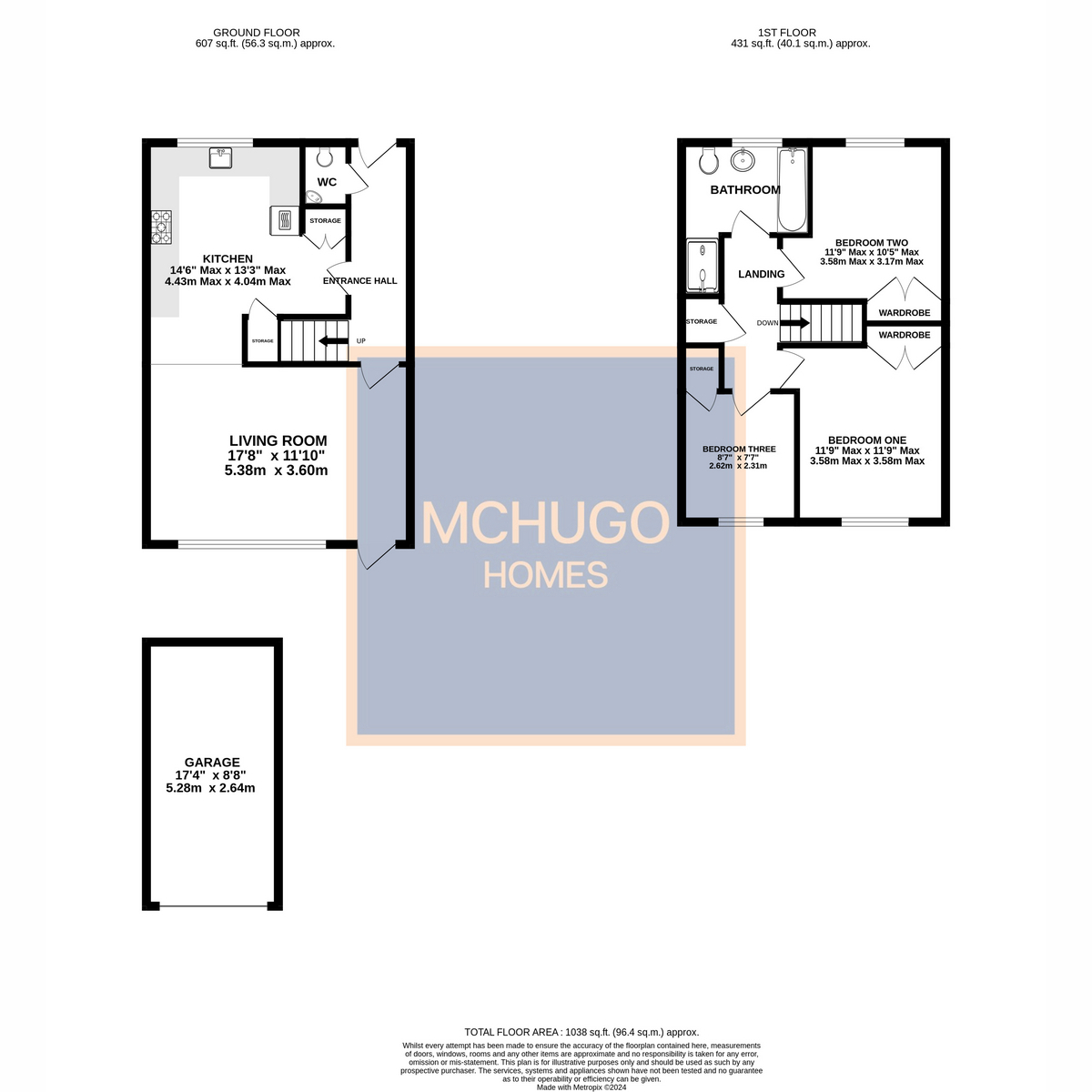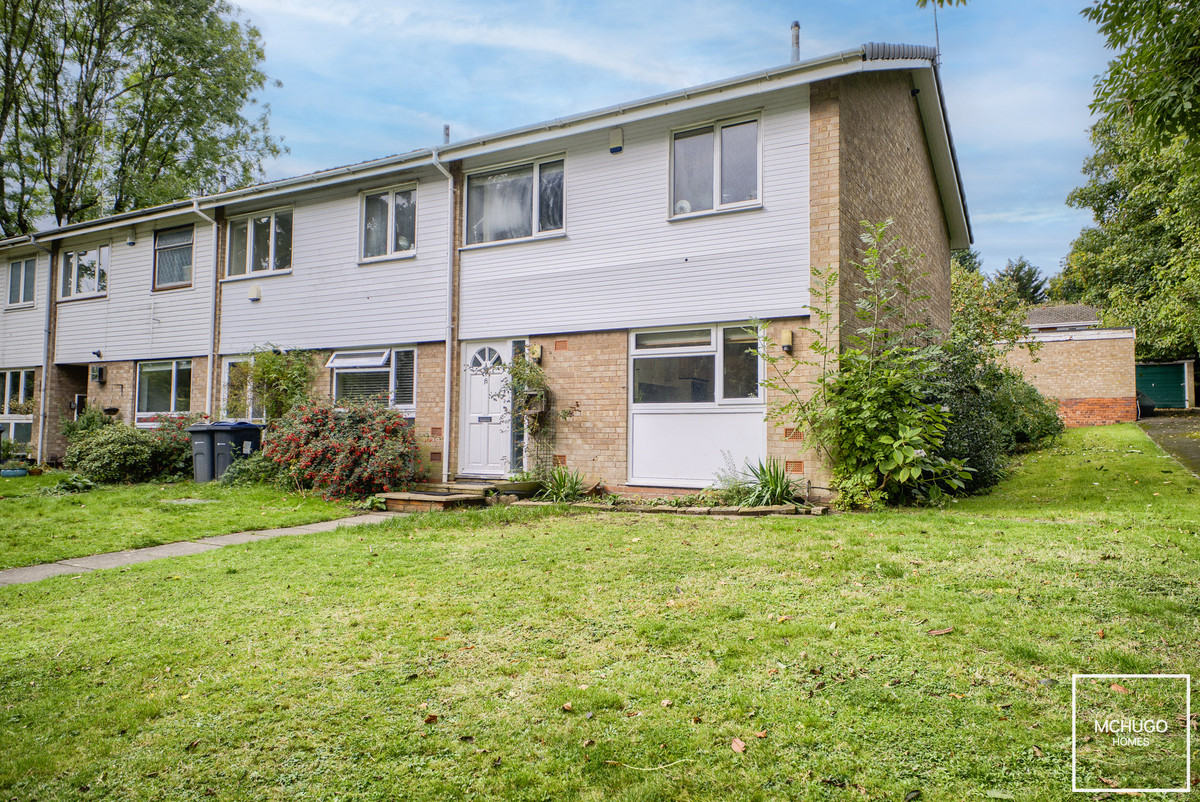3 bedroom
1 bathroom
1037.96 sq ft (96 .43 sq m)
3 bedroom
1 bathroom
1037.96 sq ft (96 .43 sq m)


PropertyAs you enter the property, you are greeted by a welcoming entrance hall that leads into the heart of the home—an impressive open-plan living space that leads through to an impressive refitted kitchen. The modern kitchen has been tastefully upgraded, offering sleek worktops, integrated appliances, and plenty of storage space. Ideal for those who love to cook and entertain, the kitchen flows seamlessly into the spacious living area, creating an inviting atmosphere perfect for family life or hosting guests. The living room itself is bright, with large windows that flood the space with natural light and offer a view of the well-maintained rear garden.
A downstairs WC adds extra convenience to the ground floor, making the home ideal for both everyday living and entertaining.
Upstairs, the property comprises three well-proportioned bedrooms, each offering comfortable and flexible accommodation. The master bedroom is particularly spacious, while the other two rooms could serve as additional bedrooms, guest rooms, or even a home office. All three bedrooms benefit from plenty of natural light and offer excellent storage potential.
The family bathroom is of a contemporary design, featuring modern fixtures and fittings.
Externally, this property continues to impress. The rear garden has been carefully maintained and is the perfect outdoor space for relaxing, dining, or gardening.
Additionally, this property comes with a garage en bloc, providing secure parking or extra storage space as required.
AreaBerrow Drive is a convenient leading from Hawthorne Road, off Harborne Road and situated within the prestigious Calthorpe Estate, an urban conservation area, committed to preserving the quality and original character of the area.
Excellent primary secondary and prep schools are very close by such as the popular Chad Vale Primary school, but also near to Edgbaston High School for Girls, The Priory School and The King Edward Foundation Schools, along with Hallfield Preparatory School, West House, The Blue Coat and St George's Schools.
The property is very close to the attractive boutiques of Edgbaston Village and amenities of Harborne High Street, including Marks & Spencers Food hall and Waitrose, along with a plethora of independent restaurants and eateries, whilst a small parade of shops offer every day amenities is situated in nearby Chad Square. Queen Elizabeth hospital, Birmingham University and Medical Quarter are within within easy reach, whilst very accessible to A38 links to M6 motorway and Birmingham International Airport.
Leisure facilities are provided with The Edgbaston Priory Tennis and Squash club-host to prestigious tennis events, Edgbaston Golf club nearby, with world renowned Edgbaston cricket ground the home of international cricket tournaments. Recreational facilities such as Botanical Gardens and Martineau Gardens are a short walk.
ApproachFront garden laid to lawn, paved pathway leading up to front door.
Entrance HallLaminate flooring, radiator, telephone point, recessed ceiling downlighters, carpeted, stairs to first floor, obscure glazed window with front aspect and doors to:
Living/Dining RoomDouble glazed window with rear aspect, door accessing garden, two radiators, laminate flooring, power points, selection of recessed ceiling downlighters, inset speakers in ceiling, coving, opening to kitchen.
KitchenA range a wall and base mounted cabinetry, slide out chefs table, inset one and a half bowl sink with draining area, granite style worktop, double glazed window with front aspect, selection of recessed ceiling downlighters, tall radiator, understairs storage, laminate flooring, subway tiling to splash back areas, power points, integrated appliances off five ring gas hob ‘Bosch’ extractor hood above, ‘Bosch’ dishwasher and ‘Bosch’ double oven.
WCLow level WC, corner wash hand basin, radiator, fully tiled, inset speaker, ceiling flush light, fuse board.
First Floor LandingLaminate flooring, recessed ceiling downlighters, loft access with drop down ladder (loft houses the boiler), storage access.
Bedroom OneRear-facing double glazed window, radiator, sliding mirror fronted wardrobes, power points, ceiling light point, TV point, ceiling coving, Laminate flooring.
Bedroom TwoFitted wardrobes with sliding mirror fronted doors, laminate flooring, ceiling light point and coving, radiator, power points. double glazed window with front aspect.
Bedroom ThreeLaminate flooring, radiator, power points, ceiling coving and light points, storage cupboard with shelving.
BathroomContemporary design, fully tiled, suite of large bath, low level WC with concealed system, contemporary wash handbasin with mixer tap over within vanity unit, shower cubicle with rain shower head, wall mounted heated towel rail, recessed ceiling downlighters, inset ceiling speaker.
GardenPaved patio area predominantly shale with raised patio at rear, fencing and wall to boundary, gate to rear.
Garage en blocUp and over door
Property DetailsTENURE: FREEHOLD
EPC RATING: D
COUNCIL TAX BAND: D
HALF YEAR CALTHORPE ESTATE SERVICE CHARGE £462.77
DisclaimerWith approximate measurements these particulars have been prepared in good faith by the selling agent in conjunction with the vendor(s) with the intention of providing a fair and accurate guide to the property. |However, they do not constitute or form part of an offer or contract nor may they be regarded as representations, all interested parties must themselves verify their accuracy. No tests or checks have been carried out in respect of heating, plumbing, electric installations or any type of appliances which may be included.













