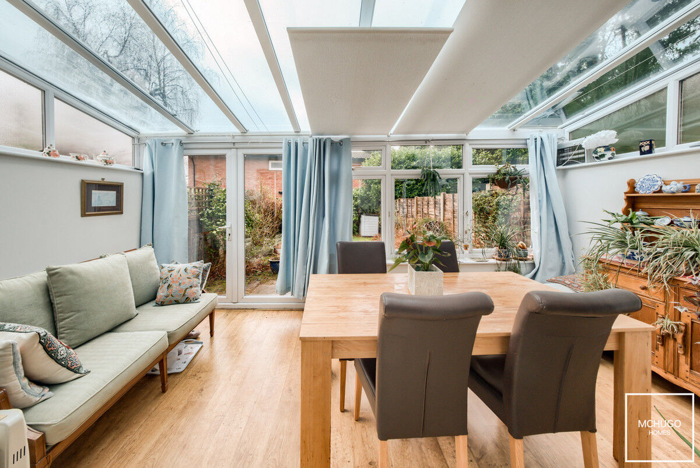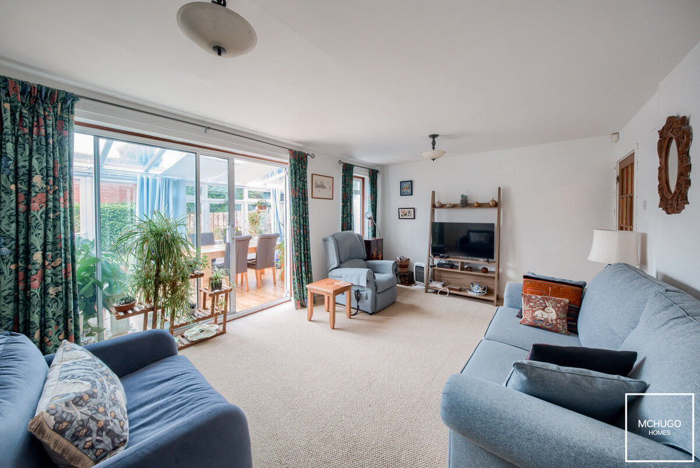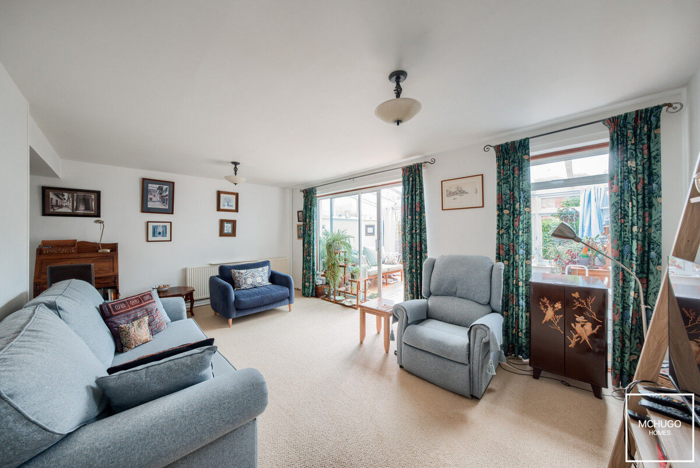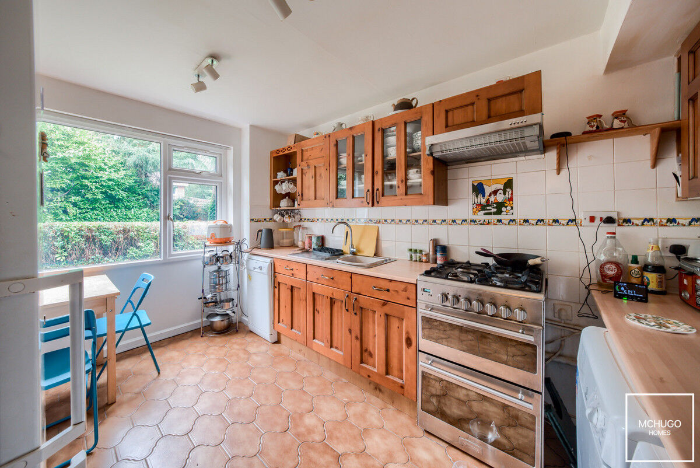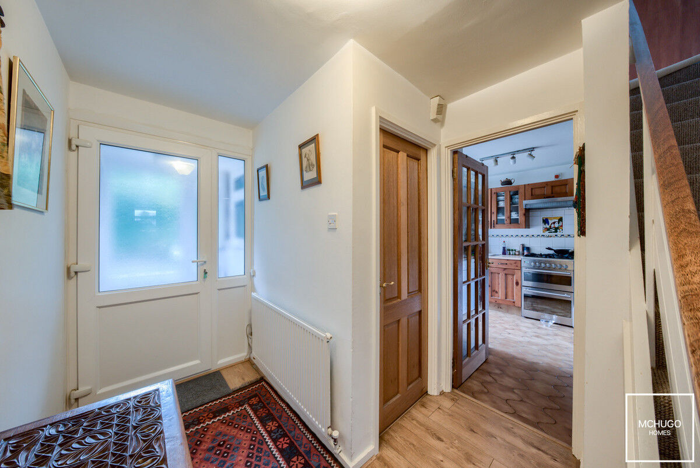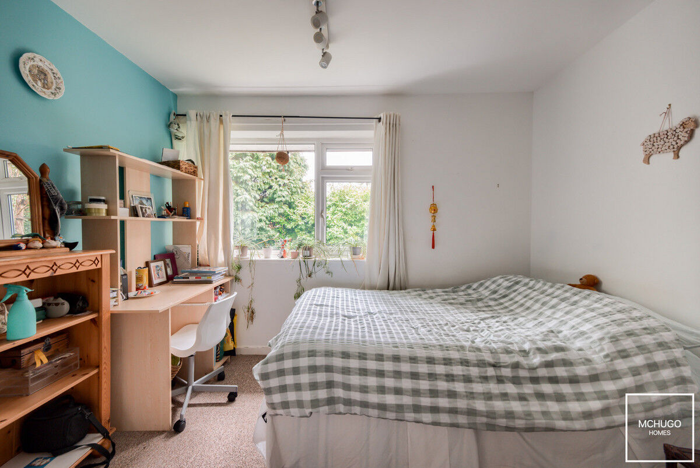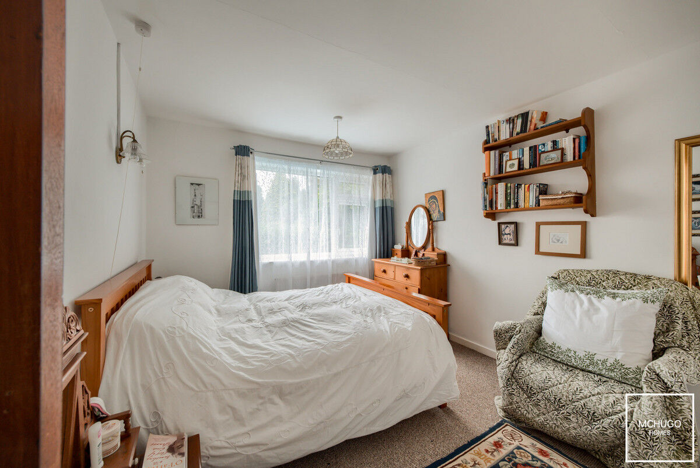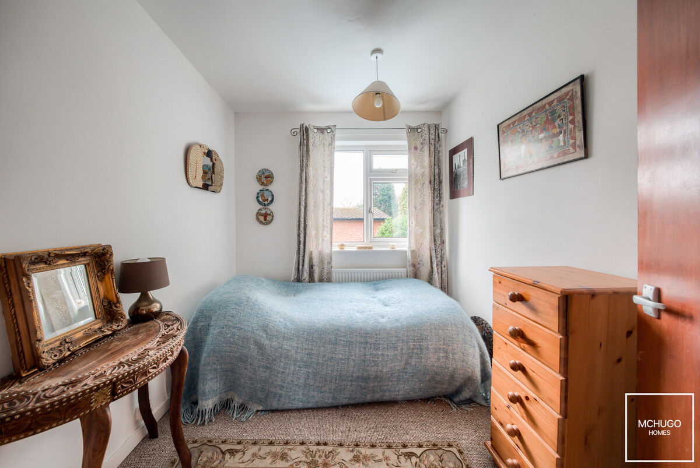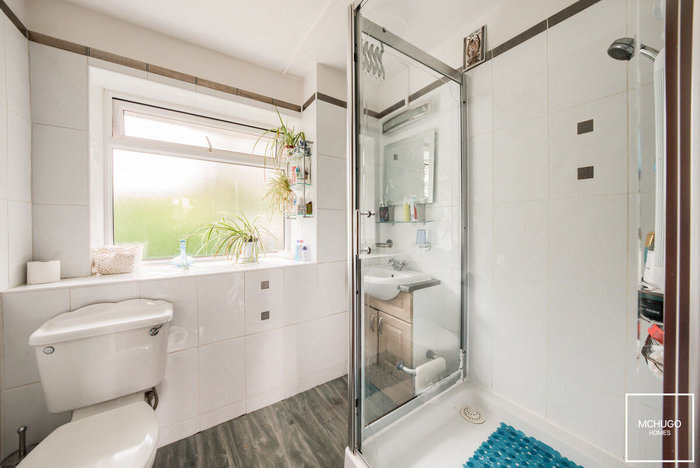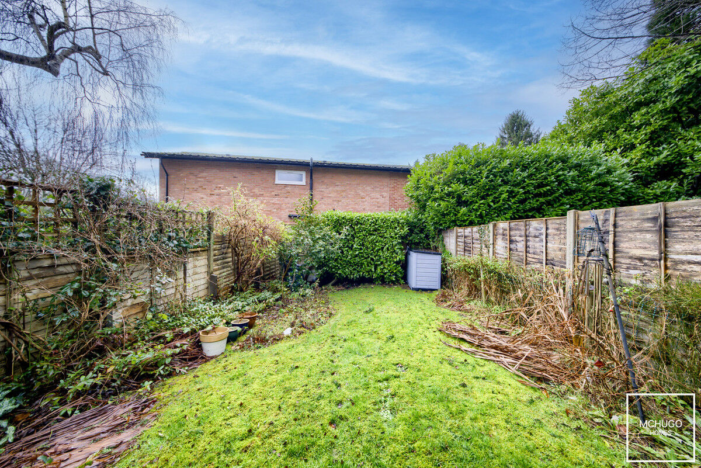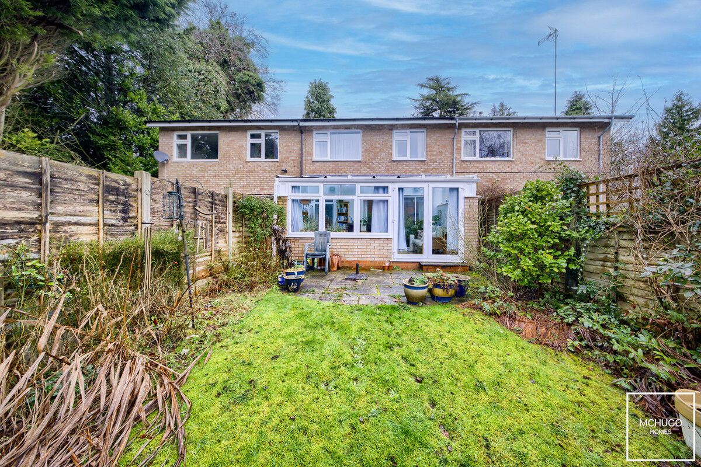3 bedroom
1 bathroom
1051 sq ft (97 .64 sq m)
3 bedroom
1 bathroom
1051 sq ft (97 .64 sq m)
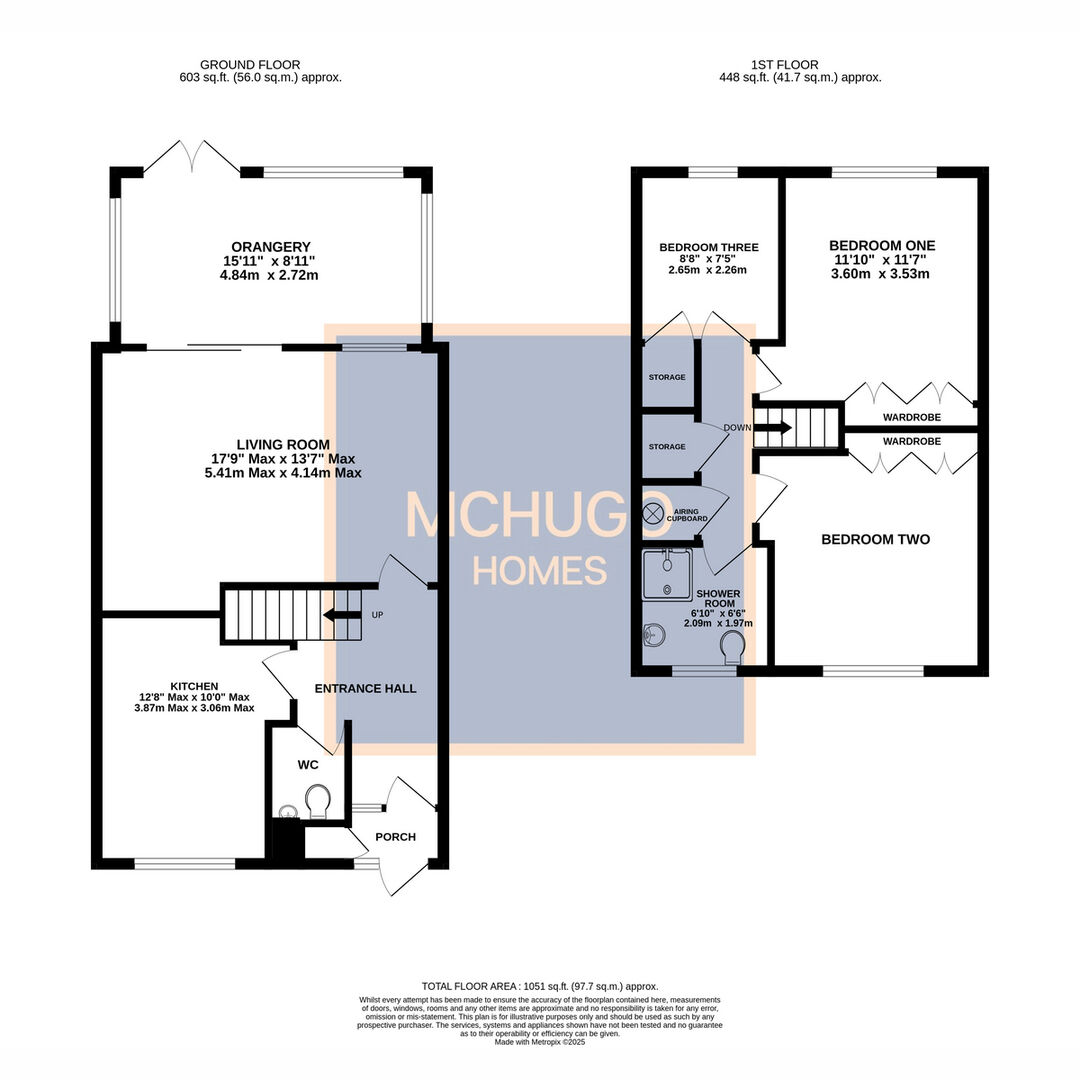

PropertyThe property’s spacious living room provides a warm and inviting atmosphere, with sliding doors leading to a beautiful orangery—a perfect space for dining, relaxing, or entertaining while enjoying views of the garden. A separate kitchen offers ample cabinetry and workspace, while a downstairs WC adds convenience. Upstairs, the property boasts three well-proportioned bedrooms, offering flexibility for families, professionals, or downsizers alike. The bedrooms are complemented by a modern shower room, with additional ample storage. Additional features include gas central heating and double glazing (where specified). Externally, the property benefits from a garage en bloc, with on street parking nearby, whilst the surrounding setting is a key highlight—Berrow Drive is tree-lined and tranquil, set back near the prestigious Berrow Court, offering a rare blend of serenity and city suburb convenience. This property would be ideal for first time home seekers within Edgbaston, or young families, plus a perfect home to put your own stamp on as modernisation would significantly enhance.
ApproachFront garden laid to lawn, pathway leads to:
PorchStorage and door into:
Entrance HallLaminate flooring, ceiling light point, radiator, carpeted stairs to first floor and doors to:
KitchenWall and base mounted storage, roll worktop surfaces, stainless steel sink with draining area and mixer tap above, plumbing for washing machine, free standing ‘Kenwood’ cooker with four ring hob, extractor hood above, serving hatch to living area, plumbing for washing machine, understairs storage, power points, two ceiling light points, double glazed window with front aspect.
Living RoomCarpeted, two ceiling light points, radiator, power points, carpeted, double glazed window and sliding patio doors, leading into orangery.
OrangeryLaminate flooring, pitched ceiling with fitted blinds, radiator, double glazed windows, double opening French doors into garden, power points, two wall light points.
WCLow level WC, wash handbasin within vanity unit, radiator, obscure double glazed window, ceiling light point, alarm panel.
First Floor LandingCeiling light point, carpeted, loft hatch, two storage cupboards-one housing ‘Worcester’ boiler-and doors to:
Bedroom OneRear-facing double glazed window, radiator, carpeted, power points, ceiling light point, fitted wardrobes.
Bedroom TwoFitted wardrobes, double glazed window with front aspect, power points, radiator, ceiling light point with four spot tracker.
Bedroom ThreeRear facing double glazed window, radiator, carpeted, power points, telephone point, storage, ceiling light point.
Shower RoomSuite of low level WC, wash hand basin within vanity unit, corner shower cubicle with electric shower, obscure double glazed window, partly tiled, ceiling light point, radiator.
GardenPaved patio area, predominantly laid to lawn, hedgerow and flower beds to borders with fencing to boundary
Further Details Tenure: Freehold Council Tax Band: D EPC: C Calthorpe Estate Costs: £922 per annum Utility supply, rights and restrictions: Utility supply Broadband: FTTP Electricity supply: Mains supply Sewerage: Mains supply Water supply: Mains supply Other information Construction materials: Brick Roof material: Tile
AreaBerrow Drive is a convenient leading from Hawthorne Road, off Harborne Road and situated within the prestigious Calthorpe Estate, an urban conservation area, committed to preserving the quality and original character of the area.Excellent primary secondary and prep schools are very close by such as the popular Chad Vale Primary school, but also near to Edgbaston High School for Girls, The Priory School and The King Edward Foundation Schools, along with Hallfield Preparatory School, West House, The Blue Coat and St George's Schools.The property is very close to the attractive boutiques of Edgbaston Village and amenities of Harborne High Street, including Marks & Spencers Food hall and Waitrose, along with a plethora of independent restaurants and eateries, whilst a small parade of shops offer every day amenities is situated in nearby Chad Square. Queen Elizabeth hospital, Birmingham University and Medical Quarter are within within easy reach, whilst very accessible to A38 links to M6 motorway and Birmingham International Airport.Leisure facilities are provided with The Edgbaston Priory Tennis and Squash club-host to prestigious tennis events, Edgbaston Golf club nearby, with world renowned Edgbaston cricket ground the home of international cricket tournaments. Recreational facilities such as Botanical Gardens and Martineau Gardens are a short walk.

