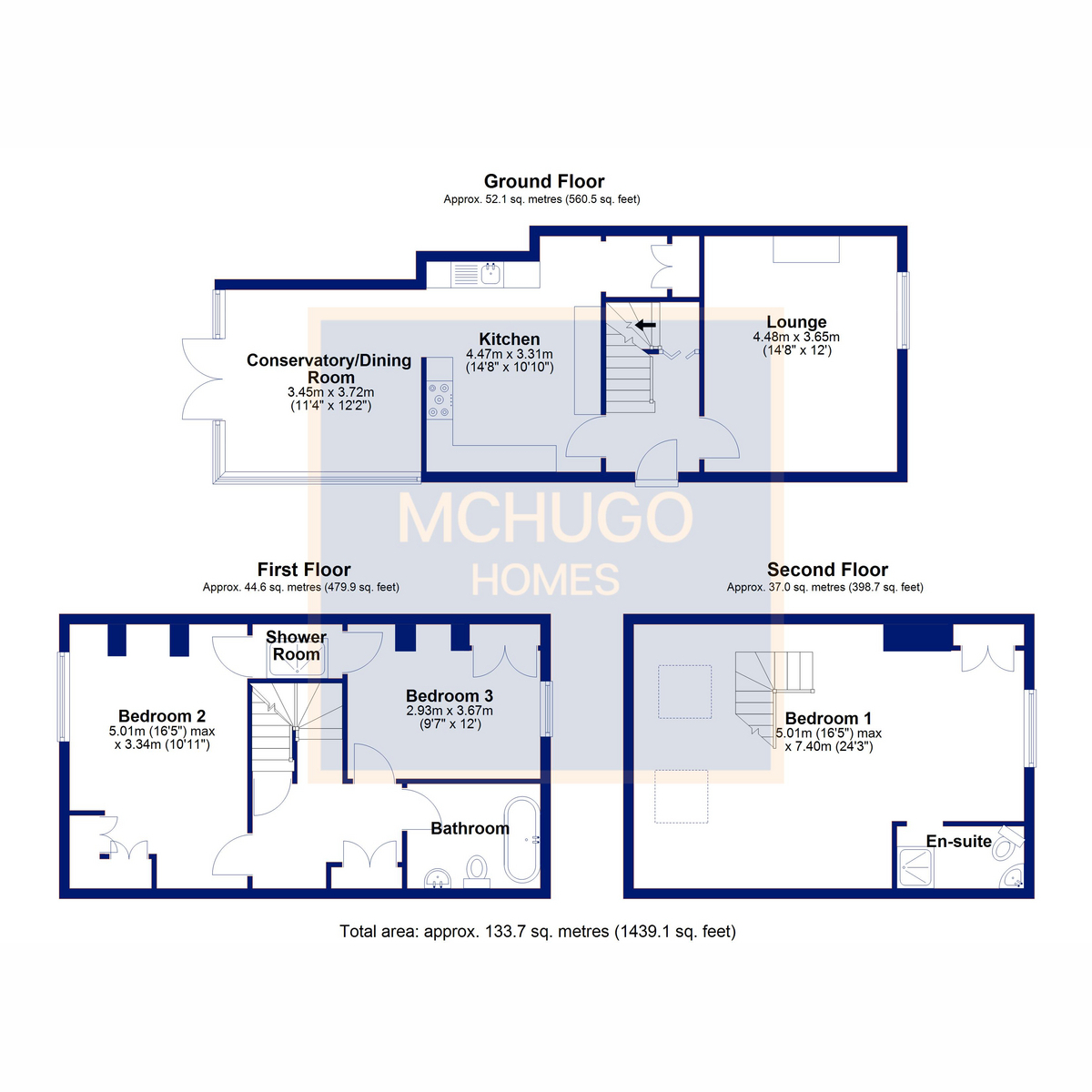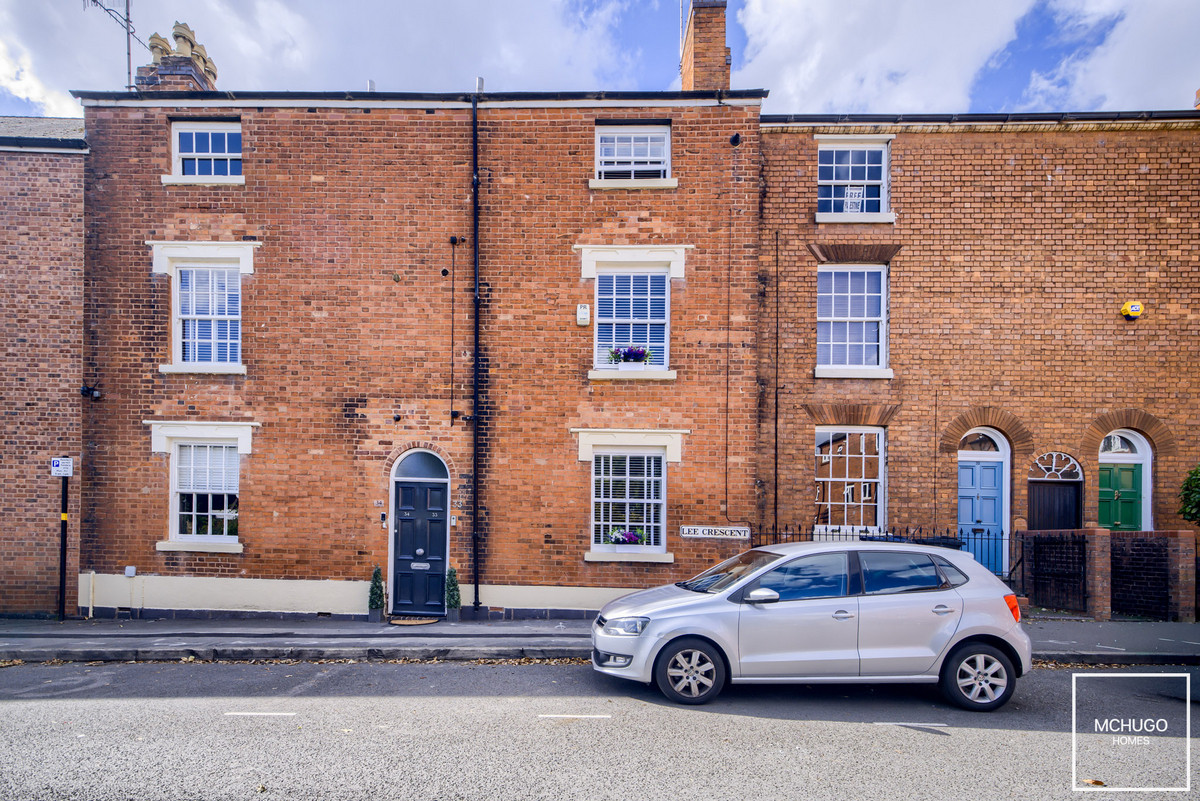3 bedroom
2 bathroom
1438.92 sq ft (133 .68 sq m)
3 bedroom
2 bathroom
1438.92 sq ft (133 .68 sq m)


PropertyStepping inside, you are immediately struck by the high standard of finish and the thoughtful use of space. Traditional features are complemented by modern touches, creating interiors that are bright, welcoming, and full of charm. The property’s layout has been designed to suit a modern lifestyle, with versatile spaces that adapt easily for entertaining, relaxing, or working from home.
At the heart of the home lies a stunning conservatory — a showpiece room that floods the interior with natural light. With its vaulted ceiling, eye-catching tiled flooring, and French doors opening directly onto the garden, this space feels inviting year-round. It serves as the perfect hub for family gatherings, dining with friends, or simply enjoying a quiet morning coffee with a view of the outdoors.
The garden itself is beautifully landscaped, it combines stylish paved seating areas with contemporary planting and clever design to create a private and low-maintenance retreat. Beyond the main courtyard space lies a highly versatile outdoor room, ideally suited as a home office, gym, or creative studio. This addition provides the flexibility to balance modern working and lifestyle needs without compromising on living space inside the home.
Inside, the home offers a series of beautifully styled rooms. The reception spaces are bright and inviting, while the modern kitchen is fitted with high-quality cabinetry and appliances, making it as functional as it is stylish. Upstairs, the bedrooms are generously sized and filled with natural light, providing calm and comfortable spaces. A modern bathroom suite, finished with elegant fittings, completes the accommodation.
This home is more than just a property — it is a lifestyle, offering a rare chance to enjoy both modern convenience and character charm in one of Birmingham’s most sought-after neighbourhoods.
Entrance HallWooden flooring, recessed ceiling down lighters, ceiling coving, video intercom, access to kitchen, living room, door leading to cellar and carpeted stairs lead to first floor.
Living RoomFront facing sash window, wooden shutter surround, decorative ceiling rose, wooden flooring. fitted cabinetry, open fireplace, radiator and power points.
KitchenRange of wall and base units, granite worktops. inbuilt appliances of drinks cooler, 'Rangemaster' five ring range with extractor fan above, fitted ‘Lamona’ fridge with freezer below, ‘Bosch’ dishwasher, one and a half bowl sink with mixer tap, instant hot water tap and draining area, TV point, underfloor heating and opening through to orangery.
ConservatoryWooden framed windows, pitched ceiling, two ceiling light points, two radiators, power points underfloor heating and French doors opening to garden.
CellarLighting, used for storage
LandingEngineered wooden flooring, beautiful wooden paneling, fitted storage, recessed ceiling down lighters, wall light points, ceiling coving, carpeted stairs to second floor and doors to:
BedroomRear facing double glazed window, engineer wooden flooring, fitted wardrobes, ceiling light point, video intercom access, ceiling coving, power points, radiator and door into:
Jack & Jill Shower RoomAccessed from two bedrooms, walk in wet room style shower, fully tiled, recessed ceiling downlighters.
BedroomFront facing wooden frame sash window, beautiful wooden paneling, engineered wooden flooring, fitted storage, decorative ceiling coving ceiling light points, power points, radiator.
Second Floor
BedroomEngineered wooden flooring, two ceiling skylights and further front facing sash window, in-built storage, loft access, selection of recessed ceiling down lighters, power points, radiator and access to:
EnsuiteWalk in wet room style shower with rain shower head, low level WC, corner wash handbasin, selection of recessed ceiling down lighters and fully tiled.
GardenPaved patio area, steps up to garden room-multipurpose office with lighting and power supply, outdoor power supply, side gate access to front, wall and fencing to boundaries.
Future DetailsTenure: Freehold
EPC: TBC
Council Tax: E
DisclaimerWith approximate measurements these particulars have been prepared in good faith by the selling agent in conjunction with the vendor(s) with the intention of providing a fair and accurate guide to the property. |However, they do not constitute or form part of an offer or contract nor may they be regarded as representations, all interested parties must themselves verify their accuracy. No tests or checks have been carried out in respect of heating, plumbing, electric installations or any type of appliances which may be included.



















