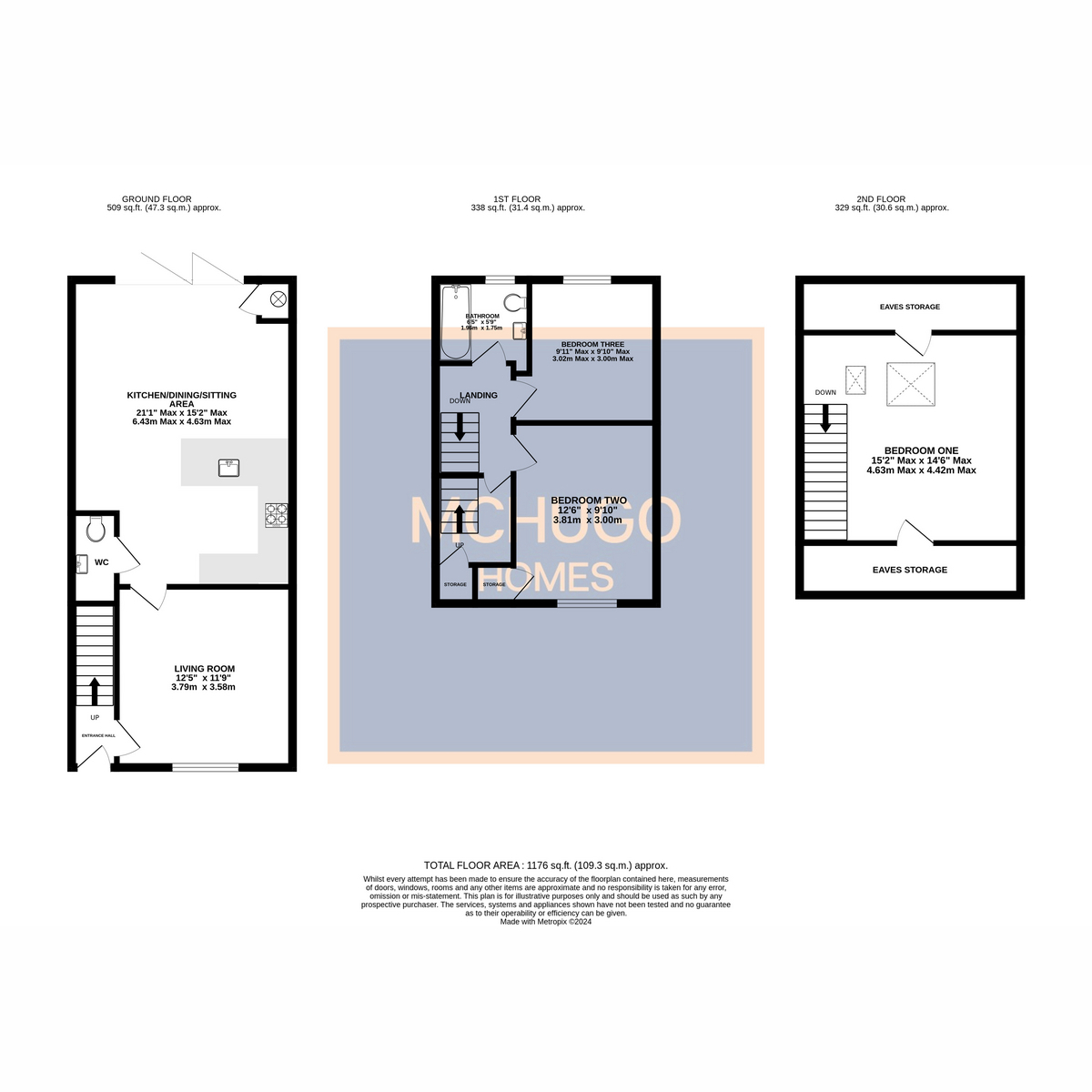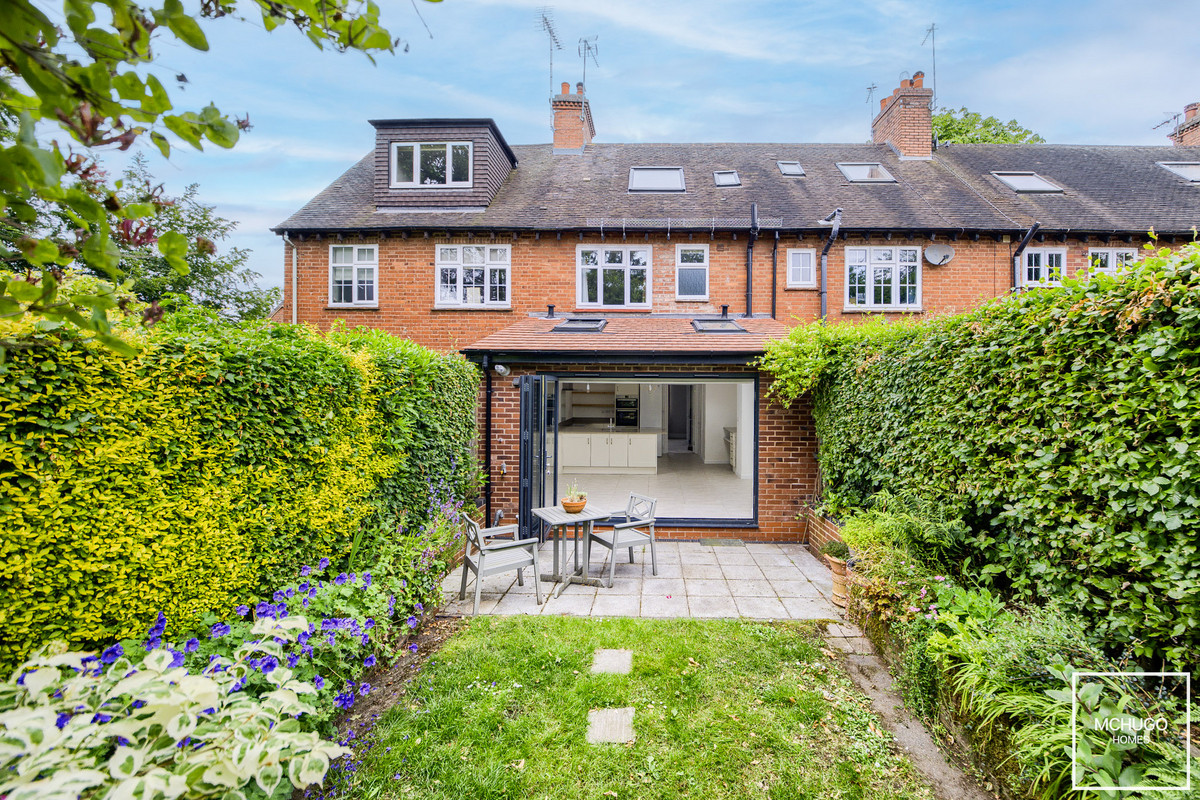3 bedroom
1 bathroom
1175.96 sq ft (109 .25 sq m)
3 bedroom
1 bathroom
1175.96 sq ft (109 .25 sq m)


PropertyAs you enter, you're greeted by a welcoming hallway that leads to a living room, offering a peaceful retreat for family relaxation or entertaining guests. The room is tastefully decorated, with ample natural light filtering through the double-glazed windows, creating a warm and inviting atmosphere.
The heart of this home lies in the extended open-plan kitchen, dining, and sitting area. This spacious and versatile area is perfect for modern family living, allowing you to cook, dine, and relax together. The kitchen is equipped with contemporary high specification fittings and fixtures, offering plenty of storage and workspace for culinary adventures. The dining area offers flexibility to accommodate a sitting area, where bi-folding doors open out to the garden, creating a fantastic indoor-outdoor living experience.
Upstairs, the first floor features two well-proportioned bedrooms, complemented by a modern family bathroom elegantly finished with contemporary fittings, providing a stylish and practical space. The second floor boasts a charming third bedroom, offering lots of natural light with skylights.
Outside, the property features well-maintained front and rear gardens. The rear garden is a tranquil haven, perfect for children to play and explore, or for adults to unwind and enjoy the outdoors. The front garden adds to the curb appeal of this charming terrace home, creating a welcoming first impression.
Practical features such as double glazing and central heating ensure comfort and efficiency throughout the year. On-street parking is available, adding to the convenience of this delightful home.
AreaThe houses in Moor Pool were built in the early 20th century, designed as a garden suburb by architects J.H. Hare and Barry Parker, who were influenced by the Arts and Crafts movement. Many of the original features and architectural styles have been preserved, which gives Moor Pool its unique character and historical significance.
The Moor Pool Estate is a conservation area, captivating a blend of 20th-century Arts and Crafts architecture, with local focal point of charity run community centre, tranquil park, local shop for amenities and tennis courts for recreational use. The estate fosters a unique blend of historic elegance and modern convenience, creating a charming residential enclave.
Moor Pool Avenue offers a short walk to convenience store and the Moor Pool community facilities, and walking distance to the attractive boutiques and amenities that Harborne High Street is proud to boast of, including Marks & Spencers Food hall and Waitrose, along with a plethora of independent restaurants and eateries. Queen Elizabeth hospital, Birmingham University and Medical Quarter are within within easy reach, as is Birmingham city centre via arterial road and transport links, whilst very accessible to A38 links to M6 motorway and Birmingham International Airport.
Excellent primary secondary and prep schools are very close by such as the popular Harborne Primary school, but also near to Edgbaston High School for Girls, The Priory School and The King Edward Foundation Schools, along with Hallfield Preparatory School, West House, The Blue Coat and St George's Schools.
Leisure facilities are provided with nearby Harborne Pool & Fitness centre around the corner and Harborne golf club, with The Edgbaston Priory Tennis and Squash club-host to prestigious tennis events, Edgbaston Golf club nearby, with world renowned Edgbaston cricket ground the home of international cricket tournaments.
ApproachPaved pathway to front door with raised shale/flower beds and mature shrubbery.
Entrance HallCarpeted stairs to first floor ceiling, light point, radiator, storage housing fuse box, alarm panel and door to:
Living RoomFront facing double glazed window, radiator, ceiling light point, power points, access to understairs storage and door to:
Open plan Kitchen/Dining/Sitting AreaRange of base mounted cabinetry offering ample storage, Quartz worktop with inset stainless steel sink with mixer tap above, integrated appliances of ‘Blomberg’ dishwasher, ‘Neff’ oven and grill above ‘Neff’ four ring electric induction hob, plus extractor hood above, power points, underfloor heating, ‘Velux’ skylights-one electric operated, bi-folding aluminium frame doors leading to patio area plus electric controlled blind, three ceiling light points and recessed downlighters.
WCLow level WC, wash hand basin within vanity unit, plumbing for washing machine, ceiling flush light.
First Floor LandingCarpeted, storage cupboard, two ceiling light points, carpeted stairs to second floor, and doors to:
Bedroom TwoFront facing double glazed window, radiator, storage cupboard, carpeted, ceiling light point, power points.
Bedroom ThreeRear facing double glazed window, radiator, power points, carpeted, ceiling light point, telephone point.
BathroomRefitted bathroom featuring bath with shower fittings and splash screen, low level WC, floating contemporary wash handbasin within vanity unit, radiator, extractor fan, ceiling light point, obscure glazed window, partly tiled.
Second Floor
Bedroom OneTwo ‘Velux’ skylights, both with blinds, two radiators, carpeted, telephone point, two ceiling light points and four wall light points, power points, access to eaves storage.
Rear GardenHedgerow and fencing to boundaries, paved patio area, centrally laid to lawn, mature shrubbery and flower beds, shed and rear gate.
DetailsTenure: Freehold
EPC: C
Council Tax Band: C
Broadband: Ofcom reports Networks in your area - Virgin Media, Openreach-Fibre-to-the-premises available
DisclaimerWith approximate measurements these particulars have been prepared in good faith by the selling agent in conjunction with the vendor(s) with the intention of providing a fair and accurate guide to the property. |However, they do not constitute or form part of an offer or contract nor may they be regarded as representations, all interested parties must themselves verify their accuracy. No tests or checks have been carried out in respect of heating, plumbing, electric installations or any type of appliances which may be included.













