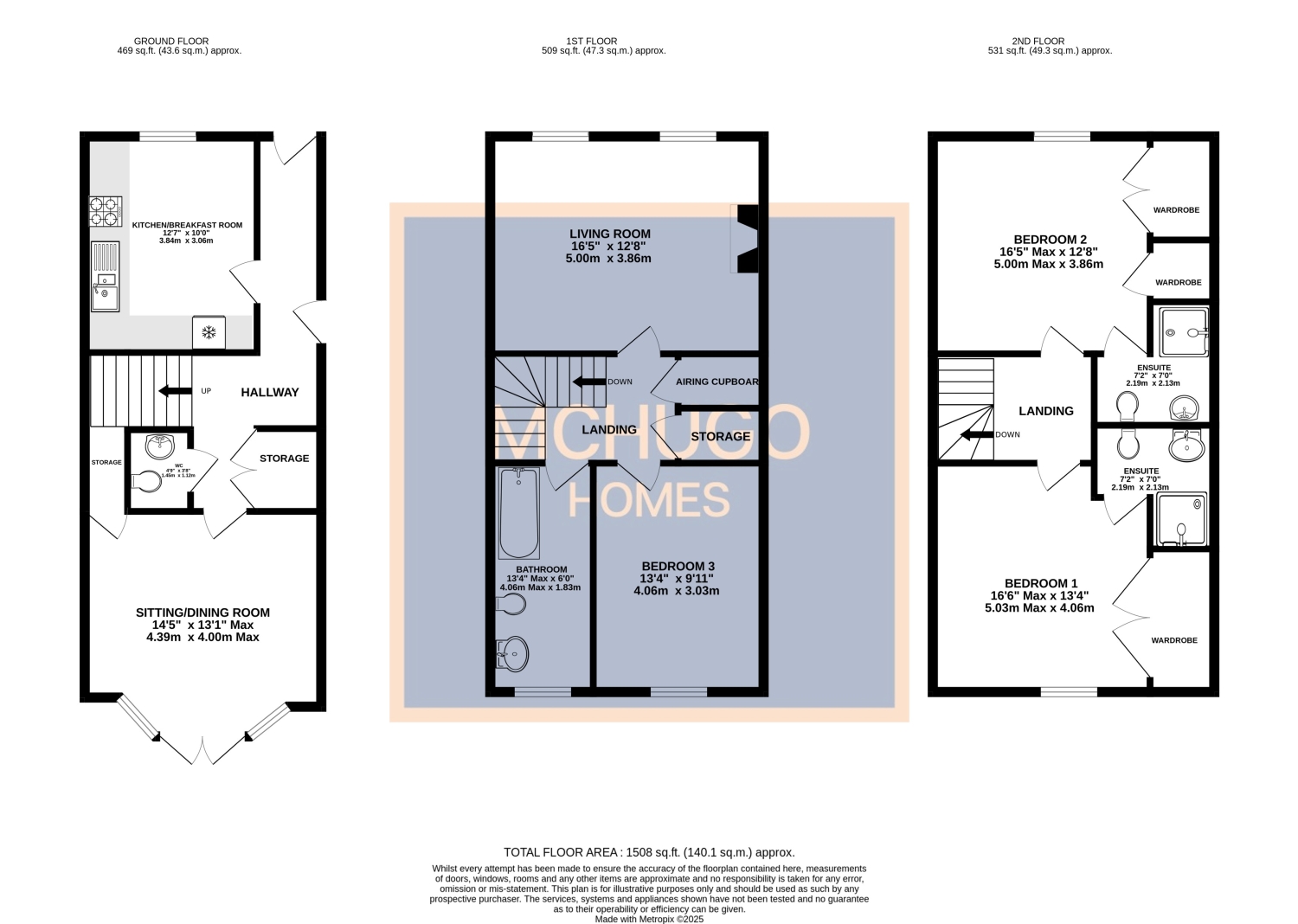3 bedroom
3 bathroom
1513 sq ft (140 .56 sq m)
3 bedroom
3 bathroom
1513 sq ft (140 .56 sq m)


Property The property is arranged over three floors and offers impressive flexibility for modern living. It features two spacious reception rooms—one on the ground floor and another on the first floor—giving buyers the option to use the additional living space as a fourth bedroom if desired. There are two en-suite bedrooms, along with a stylish family bathroom, making the home ideal for families, sharers, or those wanting private guest spaces. The modern kitchen provides a bright, practical setting for everyday cooking and dining, while the rear garden offers a low-maintenance outdoor space to enjoy. With generous accommodation, a thoughtful layout, and a superb central Harborne position, this townhouse delivers the perfect combination of comfort, convenience, and contemporary living.
ApproachAuden Court presents an attractive collection of modern townhouses set back from Metchley Lane, approached via a well-maintained tarmac driveway. This property benefits from two allocated parking spaces, with a neat pathway leading directly to the front entrance, giving the property a smart and welcoming first impression.
HallCeiling light point, radiator, storage, ceiling coving, underfloor heating, tile flooring and doors leading to:
Kitchen/breakfast roomDouble glazed window to font window elevation, four ring gas hob with 'AEG' extractor hood above, 'AEG' oven, plumbing for washing machine, power points, ceiling spot lights, ceiling coving, integrated fridge and freezer, integrated dishwasher, built in speakers, speaker port, underfloor heating and tile flooring.
Sitting/dining RoomDouble glazed bay window and French doors to rear elevation, tile floor, underfloor heating, two ceiling light points, ceiling coving, built in ceiling speakers, speaker port, telephone and TV port, power points and built in storage
Downstairs WCLow level WC, wash hand basin and ceiling light point.
First floor landingCarpeted, stairs from ground floor and leading to second floor, ceiling light point, ceiling coving and doors to:
Living RoomTwo double glazed windows to front elevation, gas fire with surround, carpet, two ceiling light points, ceiling coving, power points, TV point, built in speakers, speaker port, low amp power points and radiator.
Bedroom threeDouble glazed window to rear elevation, carpeted, radiator, telephone port, TV port, power points, ceiling light point and ceiling coving.
BathroomDouble glazed obscure window to rear elevation, tiled floor, low level WC, wash hand basin, bath with shower over, radiator, towel rail heater, ceiling spot light, built in shelving and built in speakers.
Second floor landingCarpet, stairs leading to first floor, radiator, ceiling coving, ceiling light point, loft access via ceiling hatch and doors to:
Bedroom oneDouble glazed window to rear elevation, built in wardrobe, low amp port, power points, carpeted, ceiling light point, ceiling coving and door to en-suite.
En-suiteTile flooring, low level WC, wash hand basin, shower cubicle, towel rail radiator, ceiling spotlights and built in shelving.
Bedroom twoDouble glazed window to front elevation, built in wardrobe, low amp port, power points, built in speakers, speaker port, carpeted, ceiling light point, ceiling coving and door to en-suite.
En-suiteTile flooring, low level WC, wash hand basin, walk-in shower, towel rail radiator, ceiling spotlights and built in shelving.
Rear gardenThe rear garden offers a private and low-maintenance space with patio and lawn area, ideal for outdoor dining, relaxing, or easy family use throughout the year. As well as having a rear side gate for access to the front of the property for convenience.
Area Harborne remains one of Birmingham’s most sought-after neighbourhoods, known for its vibrant high street, independent shops, cafés, and highly regarded restaurants. The property sits just a short walk from the renowned Blue Coat School, as well as excellent transport links into Birmingham City Centre and the Queen Elizabeth Hospital. Green spaces such as Harborne Walkway and local parks are close by, making the area perfect for families and professionals alike. With a welcoming community feel and everything you need on your doorstep, Harborne offers both convenience and lifestyle in equal measure.
Further details Service Charge: £432.63 half yearly Tenure:Freehold EPC: C Utility supply, rights and restrictions: Sewerage: Mains supply
Council Tax Band: F
Broadband: FTTP
Electricity supply: Mains supply
Gas supply: Mains supply
Water supply: Mains supply
Other information
Construction materials: Brick
Roof material: Tile
Disclaimer With approximate measurements these particulars have been prepared in
good faith by the selling agent in conjunction with the vendor(s) with
the intention of providing a fair and accurate guide to the property. However, they do not constitute or form part of an offer or
contract nor may they be regarded as representations, all interested
parties must themselves verify their accuracy. No tests or checks have
been carried out in respect of heating, plumbing, electric installations
or any type of appliances which may be included.
-Edit.jpg)
.jpg)
.jpg)
.jpg)
.jpg)
.jpg)
.jpg)
.jpg)
.jpg)
.jpg)
.jpg)
.jpg)
.jpg)
-Edit.jpg)
-Edit.jpg)
-Edit.jpg)