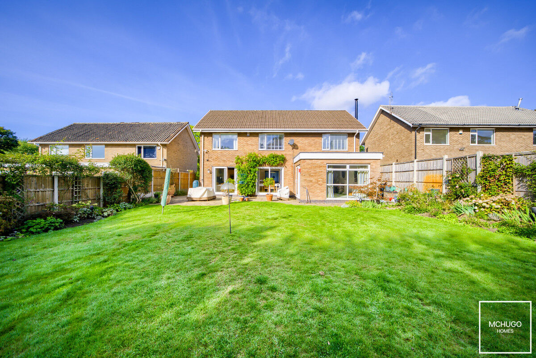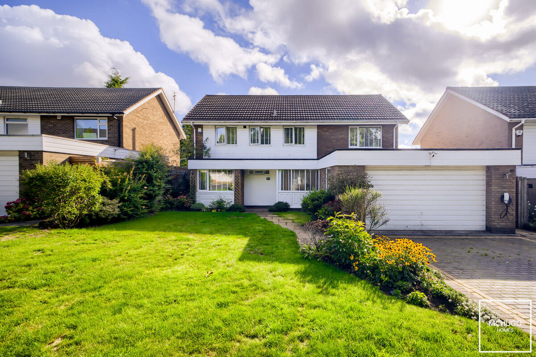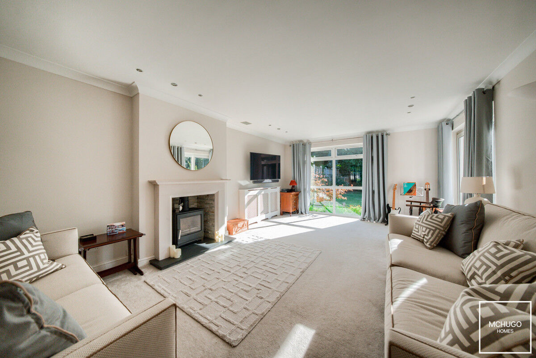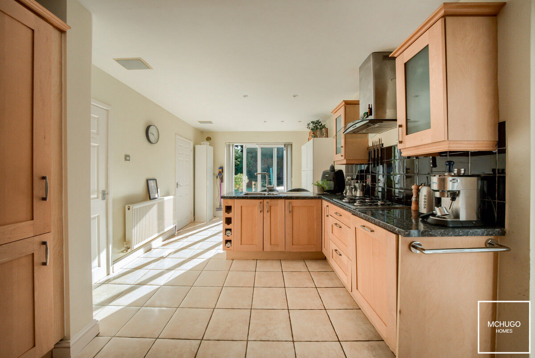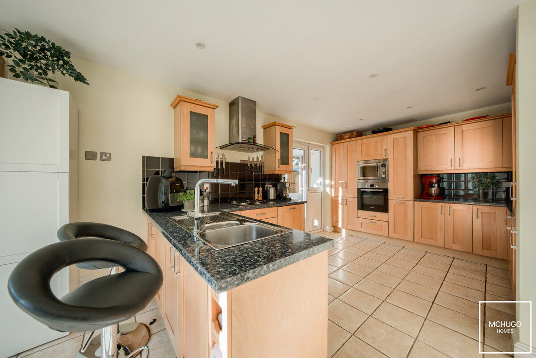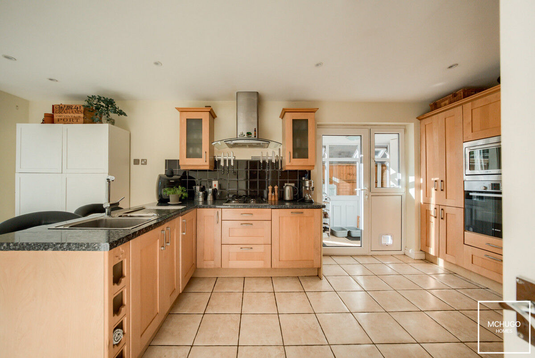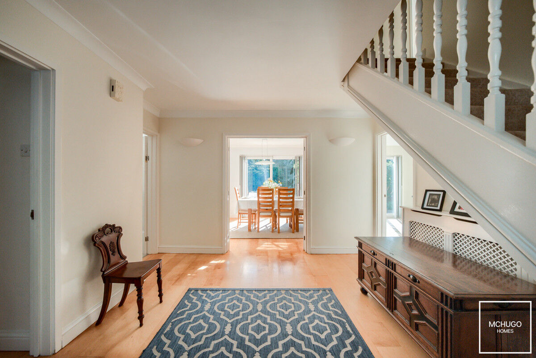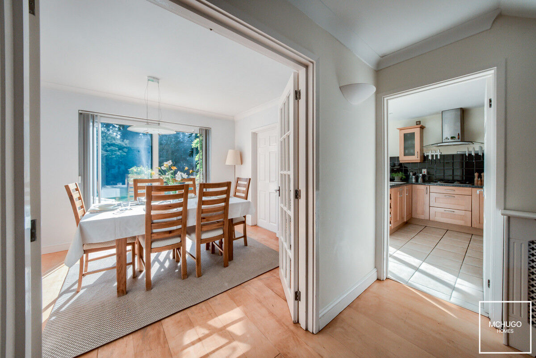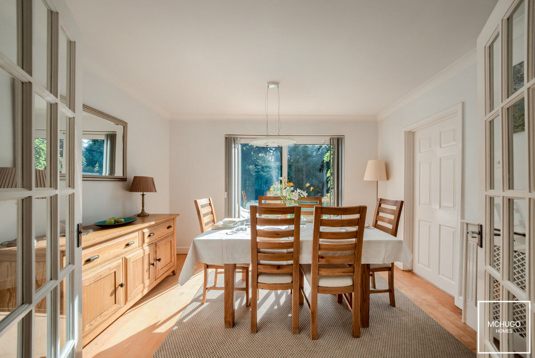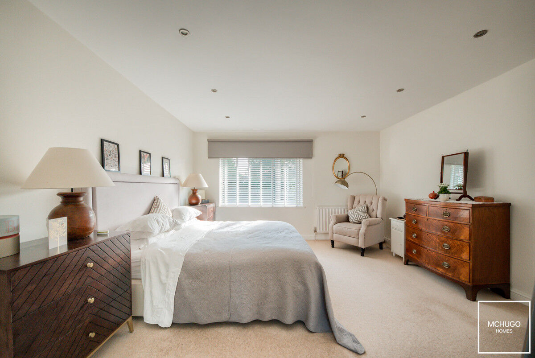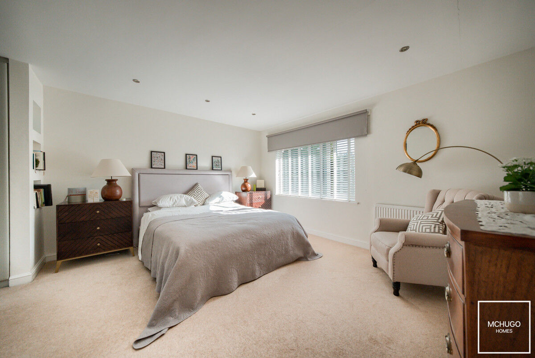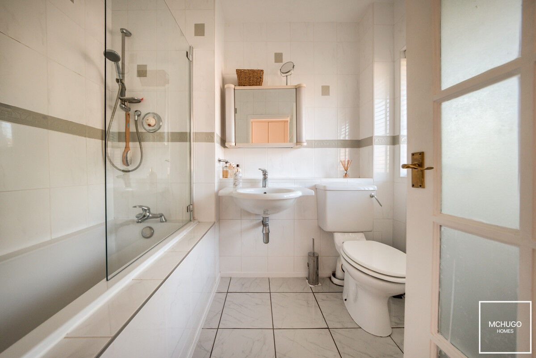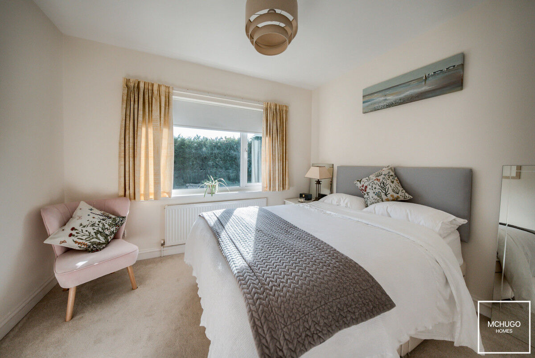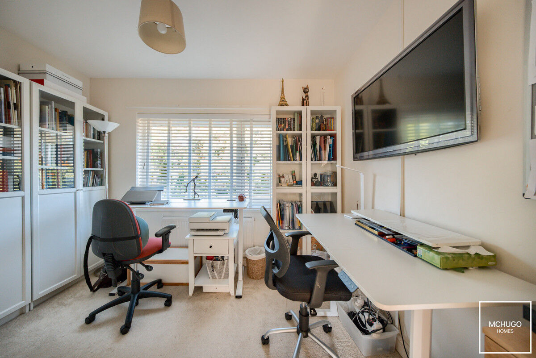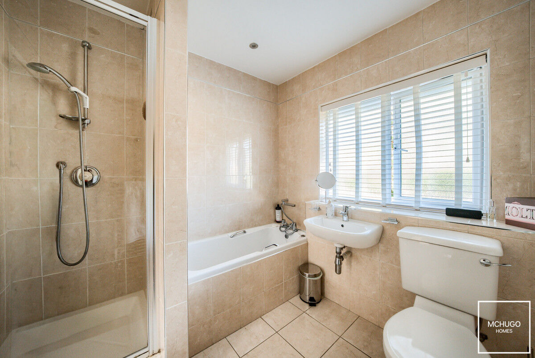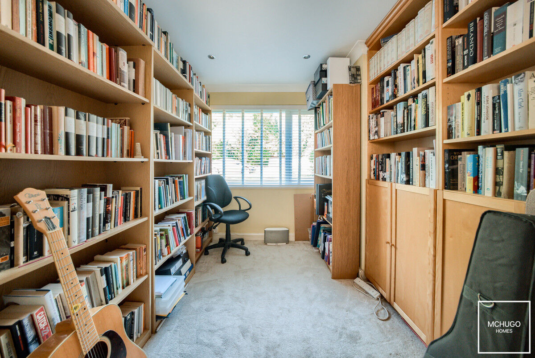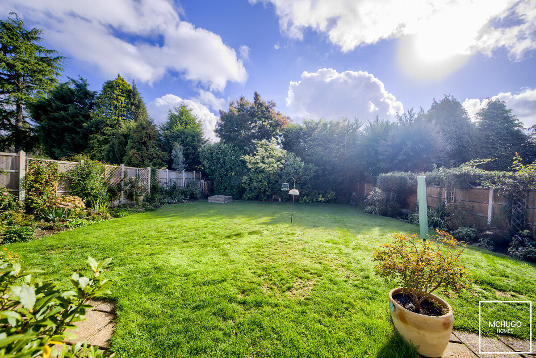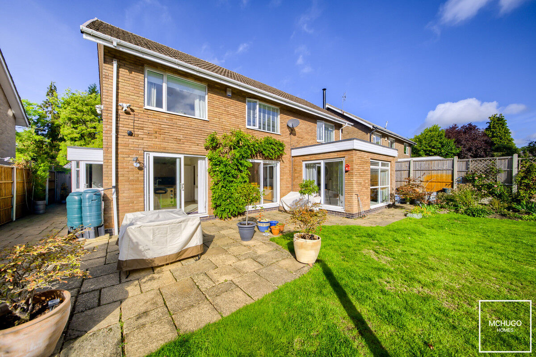4 bedroom
2 bathroom
2093 sq ft (194 .45 sq m)
4 bedroom
2 bathroom
2093 sq ft (194 .45 sq m)
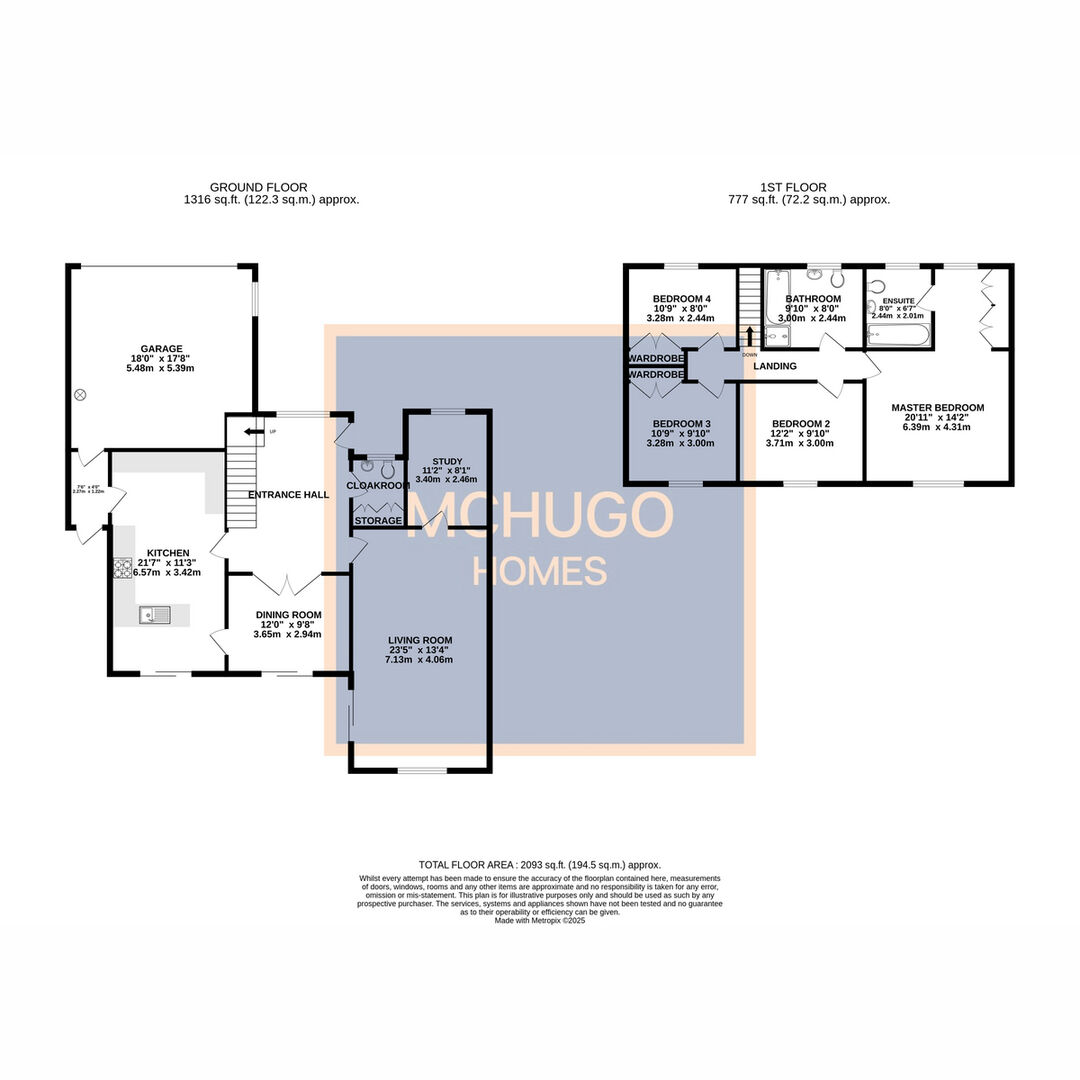

PropertyFrom the moment you arrive, the property makes an impression with its wide frontage, driveway providing off-road parking, and mature greenery that enhances its kerb appeal. Inside, the accommodation is thoughtfully arranged to balance family living with entertaining. The home boasts multiple reception spaces, including a light-filled dining room with views over the garden, a comfortable lounge, and a further sitting room which can be adapted as a playroom or home office. The large kitchen is the heart of the home — designed with both practicality and family life in mind. Generous worktop space, ample storage, and a central island make it a perfect space for preparing meals, while sliding doors open onto the rear garden to create a seamless indoor–outdoor flow. Upstairs, the property continues to impress with four well-proportioned bedrooms. Each room is bright and inviting, three include wardrobes. The principal bedroom benefits from a pleasant outlook over the garden, plus a private ensuite, with further bedrooms served by a family bathroom fitted with a modern suite. The garden is a true highlight of this home. A combination of paved patio and lawned areas provide excellent space for entertaining, children’s play, or simply enjoying the outdoors.
AreaAston Bury is an intimate cul de sac situated just off Norfolk Road in a central Edgbaston location, within the prestigious Calthorpe Estate, an urban conservation area, committed to preserving the quality and original character of the area. The property is very close to the attractive boutiques of Edgbaston Village and amenities of Harborne High Street, including Marks & Spencers Food hall and Waitrose, along with a plethora of independent restaurants and eateries, whilst a small parade of shops offer every day amenities in nearby Chad Square, a short tranquil walk away beyond duck pond. Queen Elizabeth hospital, Birmingham University and Medical Quarter are within easy reach, whilst very accessible to links to M6 motorway and Birmingham International Airport. Excellent primary secondary and prep schools are very close by such as the popular Chad Vale Primary school, but also near to Edgbaston High School for Girls, The Priory School and The King Edward Foundation Schools, along with Hallfield Preparatory School, West House, The Blue Coat and St George's Schools.||Leisure facilities are provided with The Edgbaston Priory Tennis and Squash club-host to prestigious tennis events, Edgbaston Golf club nearby, with world renowned Edgbaston cricket ground the home of international cricket tournaments. Recreational facilities such as Botanical Gardens and Martineau Gardens are a short walk, as is the Harborne walkway.
ApproachBrick paved front driveway, front garden laid to lawn, paved walkway approaching front door, plus up and over garage door and side gate to garden.
Entrance HallObscure double glazed window with front aspects, three wall light points, radiator, power point and doors in to:
Living RoomDouble glazed window with rear aspect, sliding patio doors with garden access, selection of recessed ceiling downlighters, ceiling coving, two wall light points, power points, two radiators, low amp power points, beautiful fireplace surrounding log burning stove, door in to:
StudyDouble glazed window with front aspect, ceiling coving, selection of recessed ceiling down lighters, fitted book cases, carpeted and radiator.
Dining RoomSliding patio doors leading to garden, ceiling light points, ceiling coving, radiator, powerpoints and door into kitchen.
KitchenRange of wall and base mounted units, roll worktop surfaces, fitted appliances of ‘Bosch’ oven, ‘Ariston’ microwave, four ring gas hob, with extractor hood above, fridge with freezer below, one and a 1/2 bowl stainless steel sink with draining area and mixer tap above, sliding patio doors leading to garden, tiled floor, radiator, selection of recessed ceiling down lighters, power points and tilling to splash back areas.
WC/CloakroomLow level WC, floating wash hand basin, obscure double glazed window, ceiling downlighters and two storage cupboards-one housing a radiator.
First Floor LandingDoors lead to:
Master BedroomThrough aspect with double glazed windows, selection of recessed ceiling down lighters, fitted wardrobes, carpeted, two radiators and powerpoints
EnsuiteFully tiled, obscure double glazed window, wall mounted heated towel rail, suite consisting of low level WC, floating contemporary wash hand basin, plus bath with shower fittings above and splash screen.
Bedroom TwoRear facing double glazed window, carpeted, radiator, power points and ceiling light point.
Bedroom ThreeRear facing double glazed window radiator, carpeted, fitted wardrobes, ceiling light point and power points.
Bedroom FourFront facing double glazed window, radiator, power points, fitted wardrobes, carpeted and ceiling light point.
BathroomMatching modern suite consisting of low level WC, floating wash hand basin, bath, separate shower cubicle, fully tiled, selection of recessed ceiling down lighters, obscure double glazed window and wall mounted heated towel rail.
GarageUp and over electric door ‘Worcester’ combi boiler, meters, plumbing for washing machine power points, obscure glazed window, ceiling strip light.
GardenPaved patio area, predominantly laid to lawn, fencing to boundary, flower beds and shrubbery to borders, side gate to front, and shed.
Future Details Tenure: Freehold EPC: C Council Tax: G Broadband: FTTP
Disclaimer With approximate measurements these particulars have been prepared in good faith by the selling agent in conjunction with the vendor(s) with the intention of providing a fair and accurate guide to the property. However, they do not constitute or form part of an offer or contract nor may they be regarded as representations, all interested parties must themselves verify their accuracy. No tests or checks have been carried out in respect of heating, plumbing, electric installations or any type of appliances which may be included.
