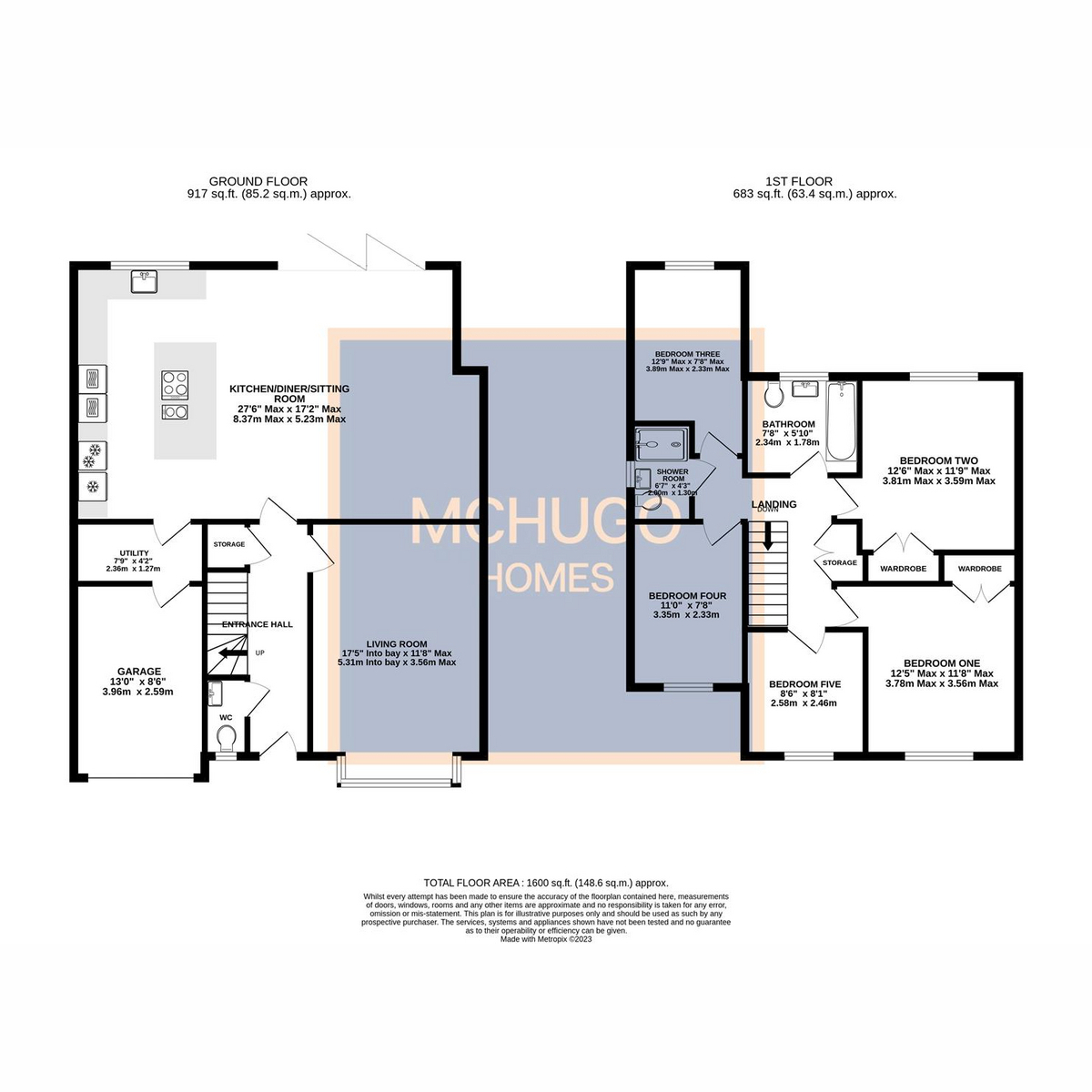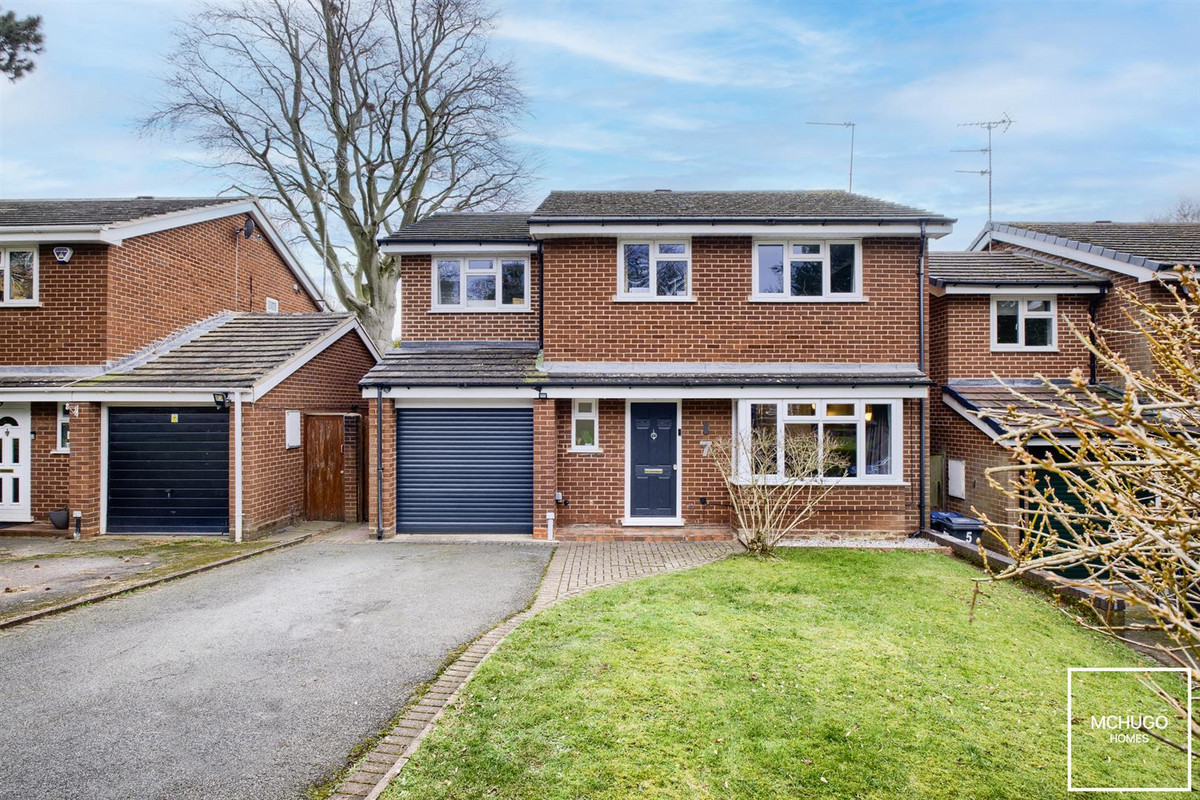5 bedroom
2 bathroom
1599.95 sq ft (148 .64 sq m)
5 bedroom
2 bathroom
1599.95 sq ft (148 .64 sq m)


PROPERTYMcHugo Homes are delighted to present this stunning home in a prime Edgbaston cul de sac location.
The current vendors have improved not only extended the house sympathetically, but also have ensured a high specification throughout, meaning this is an executive five bedroom two bathroom family home. Accommodation on the ground floor orbits around a fabulous open plan kitchen/sitting/dining area which really offers a centre piece of the modern family home with bi folding doors leading to the garden plus access to utility room which in turn offers internal access to the garage. A gorgeous separate living room offers a tranquil are to lounge, whilst a welcoming hallway and downstairs WC complete the configuration. Upstairs, five well proportioned bedrooms are complemented by both storage and both family bathroom and shower rooms designed and fitted to excellent specification.
Its the intricate detailing that should appeal to those wanting a ready made home, from the under floor heating and top of the range 'Neff' appliances in the kitchen, exquisite 'Porcelanosa' tiling, through to the rewire that has been undertaken as part of the extension offering further convenience and reassurance, in addition to further features such as double glazing and gas central heating (where specified).
Home seekers will notice the private road access leads to an extensive front driveway, and will be pleased to see this is accompanied at the rear with a well maintained and landscaped rear garden complete with artificial grass enabling all seasons use.
Viewing essential to appreciate.
AREACrondal Place is a convenient cul de sac leading off Wheeleys Road, situated in a central Edgbaston location, within the prestigious Calthorpe Estate, an urban conservation area, committed to preserving the quality and original character of the area, on the very cusp of Birmingham city centre.
The property is very short walk to the attractive boutiques and shopping provision of Edgbaston Village, and the city beyond, plus amenities of Harborne High Street, including Marks & Spencers Food hall and Waitrose, along with a plethora of independent restaurants and eateries. Queen Elizabeth hospital, Birmingham University and Medical Quarter are within easy reach, whilst very accessible to A38 links to M6 motorway and Birmingham International Airport.
Excellent primary secondary and prep schools are very close by such as Edgbaston High School for Girls, The Priory School and The King Edward Foundation Schools, along with Hallfield Preparatory School, West House, The Blue Coat and St George's Schools.
Leisure facilities are provided with The Edgbaston Priory Tennis and Squash club-host to prestigious tennis events, Edgbaston Golf club nearby, with world renowned Edgbaston cricket ground the home of international cricket tournaments. Recreational facilities such as Botanical Gardens and Martineau Gardens are a short walk.
APPROACHFront garden laid to lawn, tarmacadam driveway, side gate to rear garden, Electric operated garage door and front door leads to:
ENTRANCE HALLWAYWooden flooring, five recessed ceiling down lighters, radiator, power points, under stairs storage cupboard, carpeted stairs to first floor landing, doors to kitchen area, WC and living room.
LIVING ROOMFront facing double glazed bay window, six recessed ceiling down lighters, feature electric fire (remote operated), ceiling coving, two wall light points, carpeted, power points, radiator, telephone point.
OPEN PLAN KITCHEN/DINING/SITTING AREAKitchen area hosts bespoke 'Haeker' kitchen with a range of wall and base units, feature backlight lighting, integrated 'Neff' appliances of four ring induction hob with adjacent single 'domino' gas hob, induction system above, double oven with warming tray, tall 'Caple' fridge and freezer, selection of recessed ceiling down lighters, slimline work tops including large island, power points-including pop up point, double glazed window offering garden aspect.|Tiled flooring has the luxury of under floor heating underneath, bi-folding doors lead to the garden, as the dining area also boasts ceiling glass lantern above, ample recessed down lighters, power points.
UTILITYCeiling light point, power points, internal door to garage, plumbing for washing machine, floor tiling.
INTEGRAL GARAGEElectric operated garage door, door with utility access, 'Vaillant' boiler water cylinder, fuse board, power supply.
WCLow level WC, contemporary 'Laufen' wash hand basin, two recessed ceiling down lighters, obscure double glazed window.
FIRST FLOOR LANDINGCarpeted, ceiling light point, airing cupboard, loft access and doors to:
BEDROOM ONEDouble glazed window with front aspect, carpeted, ceiling light point, fitted wardrobes, power points, TV point, radiator.
BEDROOM TWORear facing double glazed window, carpeted, ceiling coving and light point, fitted wardrobes, power points, radiator.
BATHROOMContemporary suite of 'Roca' bath, 'Vado' shower head and hand held shower fittings above with splash screen, 'Laufen' low level WC, floating wash hand basin with vanity unit below and 'Grohe' tap above, 'Porcelanosa' tiling, obscure double glazed window, six recessed ceiling down lighters.
BEDROOM THREERear facing double glazed window, radiator, ceiling light point, TV point, power points, carpeted.
BEDROOM FOURFront facing double glazed window, radiator, ceiling light point, TV point, power points, carpeted.
SHOWER ROOMWalk in contemporary shower with 'Voda' shower heard and handheld hose, 'Laufen' low level WC and wash basin with vanity storage below and 'Vado' tap above, three recessed ceiling down lighters, obscure double glazed window, 'Porcelanosa' tiling, heated towel rail.
BEDROOM FIVEFront facing double glazed window, carpeted, ceiling coving and light point, power points.
REAR GARDENPaved patio area, steps down to all season garden with artificial grass, fencing to borders, outside lighting, side gate offering front access.
Full DescriptionTENURE: FREEHOLD
COUNCIL TAX BAND: E
EPC RATING: C
DisclaimerWith approximate measurements these particulars have been prepared in good faith by the selling agent in conjunction with the vendor(s) with the intention of providing a fair and accurate guide to the property. |However, they do not constitute or form part of an offer or contract nor may they be regarded as representations, all interested parties must themselves verify their accuracy. No tests or checks have been carried out in respect of heating, plumbing, electric installations or any type of appliances which may be included.
DisclaimerWith approximate measurements these particulars have been prepared in good faith by the selling agent in conjunction with the vendor(s) with the intention of providing a fair and accurate guide to the property. |However, they do not constitute or form part of an offer or contract nor may they be regarded as representations, all interested parties must themselves verify their accuracy. No tests or checks have been carried out in respect of heating, plumbing, electric installations or any type of appliances which may be included.

















