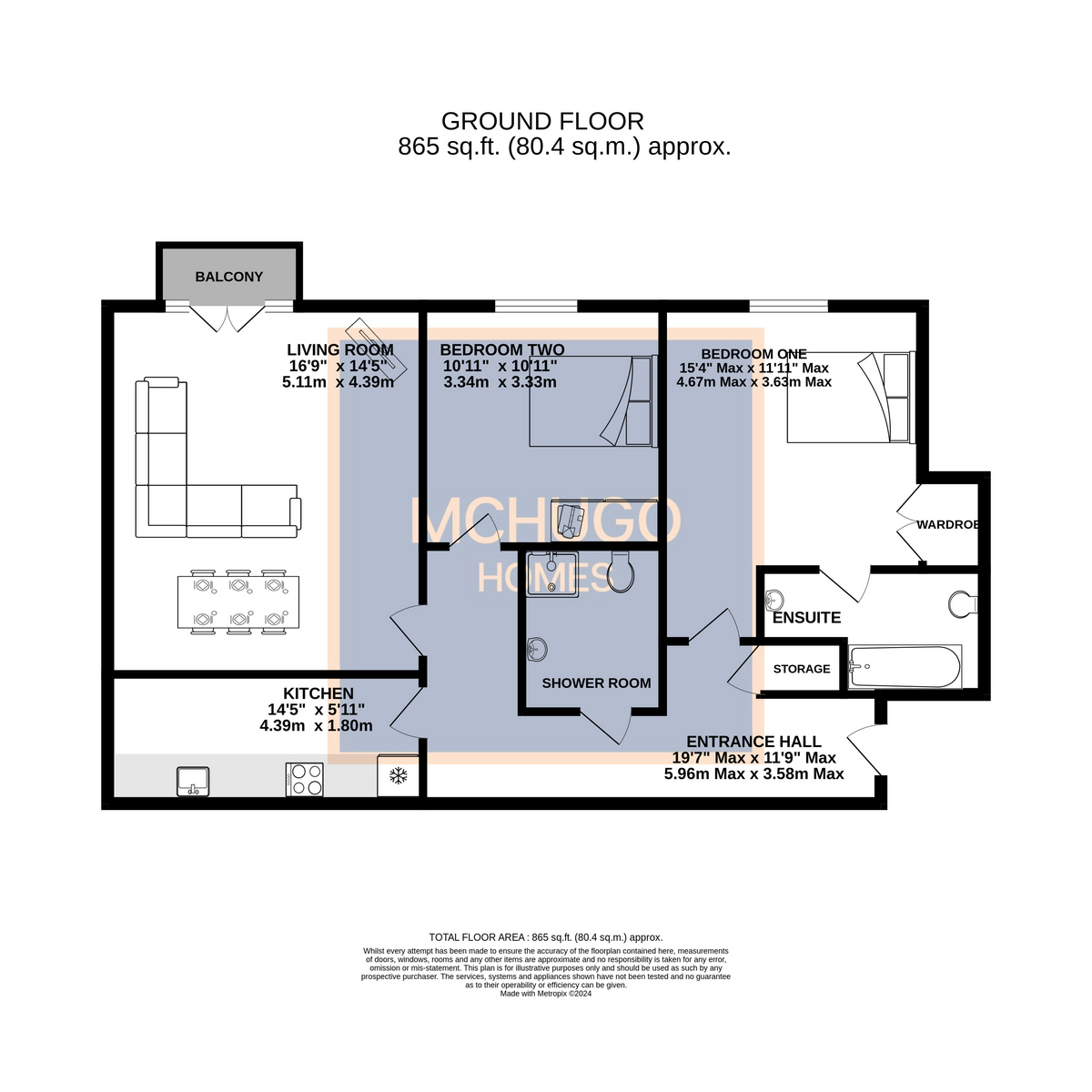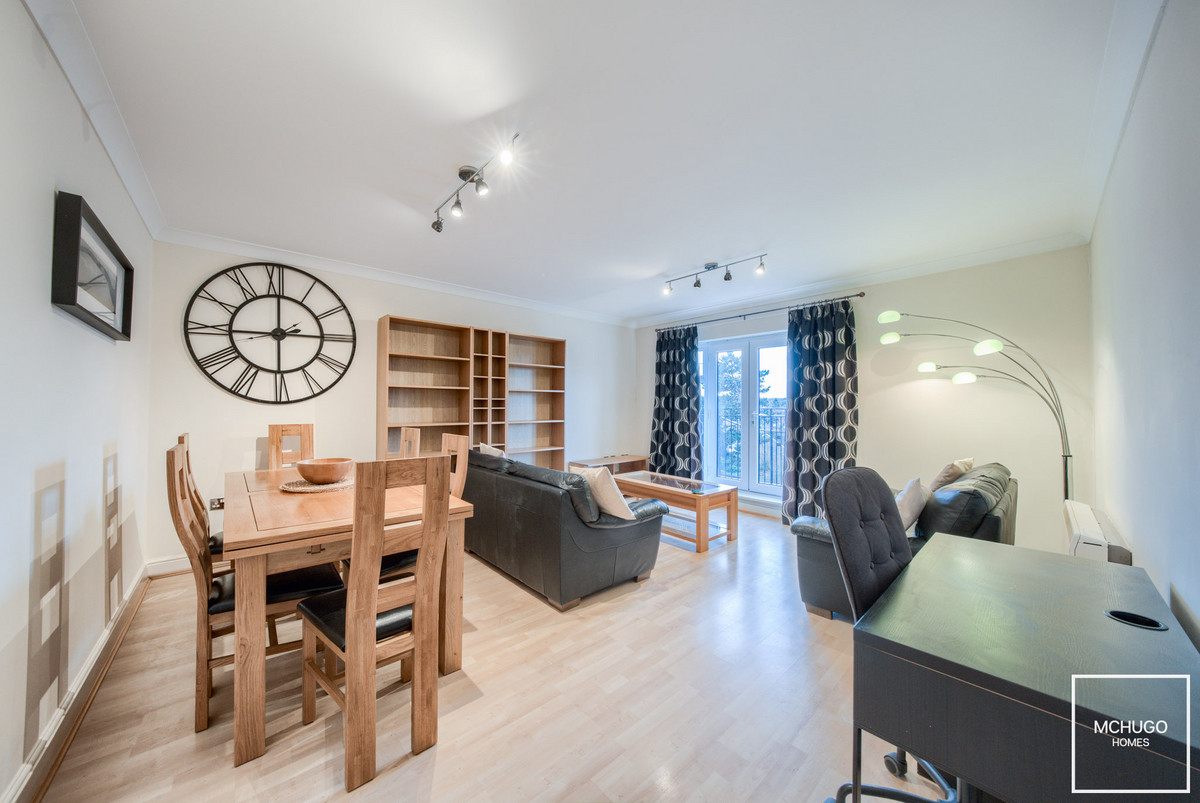2 bedroom
2 bathroom
2 bedroom
2 bathroom


PropertyPositioned on the second floor of the development, this apartment boasts open-aspect views from its private balcony, creating a serene escape amidst the vibrant surroundings. The living room is generously sized and flows seamlessly onto the balcony, making it the perfect spot to relax or entertain guests. The separate fitted kitchen is well-designed, providing a practical yet stylish space.
The property features two double bedrooms, offering flexibility and comfort. The master bedroom benefits from an ensuite bathroom, while the second bedroom is served by a refitted family shower room, both modern and impeccably maintained.
Additional highlights include electric heating, double glazing, and a gated allocated parking space, ensuring both convenience and security.
Corner Place is ideally situated, offering easy access to Harborne High Street’s bustling shops, cafes, and restaurants. The location combines the charm of Harborne’s community atmosphere with the practicality of excellent transport links to Birmingham city centre and beyond.
Perfect for first-time buyers looking to secure their first home in a vibrant area or landlords seeking a solid investment, this apartment is a rare find. Don’t miss the chance to make it yours—schedule a viewing today!
Entrance HallLaminate flooring, power points, Economy 7 storage heater, video intercom, alarm panel, two ceiling light points with three spot plates, ceiling coving, access to storage hosting a water cylinder, and doors to:
Living RoomDouble glazed French doors opening to balcony, laminate flooring, power points, two ceiling light points with four spot trackers, ceiling coving, electric storage heater, telephone point, TV/SAT points.
KitchenRange of base mounted storage units, roll worktop surfaces with inset one and a 1/2 bowl sink with mixer tap above, four ring electric ‘Stoves’ 'John Lewis' hob, oven below and extractor hood above, integrated ‘Electrolux’ fridge with separate freezer below, 'Indesit' integrated washer/dryer, fitted 'Bloomberg' dishwasher, tiling to splash back areas, power points, ceiling light point with a five spot tracker, slim line electric heater.
Bedroom OneDouble glazed window with rear aspect, laminate flooring, electric slim line heater, power points, ceiling coving and light point, intercom phone, fitted wardrobe and door to:
EnsuitePartly tiled, pedestal sink with mirror fronted vanity unit above, shaving socket, low level WC with concealed system, wall mounted heated towel rail, bath with adjustable hand held hose above, ceiling light point with three spot plate plus further downlighter.
Bedroom TwoDouble glazed window with rear aspect, ceiling light point with three spot plate, ceiling coving, slim line electric heater, power points, laminate flooring.
Shower RoomRefitted shower room, ceiling light point with three spot plate plus further recessed ceiling downlighter, mirror fronted vanity unit, suite of low level WC, pedestal sink and corner shower cubicle featuring adjustable hand held hose, fully tiled.
DevelopmentSecure intercom access, plus gated entrance, fob entry system, with access to allocated parking space.
SpecificsTenure: Leasehold
Length of Lease: Until 31st July 2126
Service Charge: £3686 per annum
Ground Rent: £150 per annum (increasing in 25 year increments)
Council Tax banding: E
EPC: C
DisclaimerWith approximate measurements these particulars have been prepared in good faith by the selling agent in conjunction with the vendor(s) with the intention of providing a fair and accurate guide to the property. |However, they do not constitute or form part of an offer or contract nor may they be regarded as representations, all interested parties must themselves verify their accuracy. No tests or checks have been carried out in respect of heating, plumbing, electric installations or any type of appliances which may be included.







