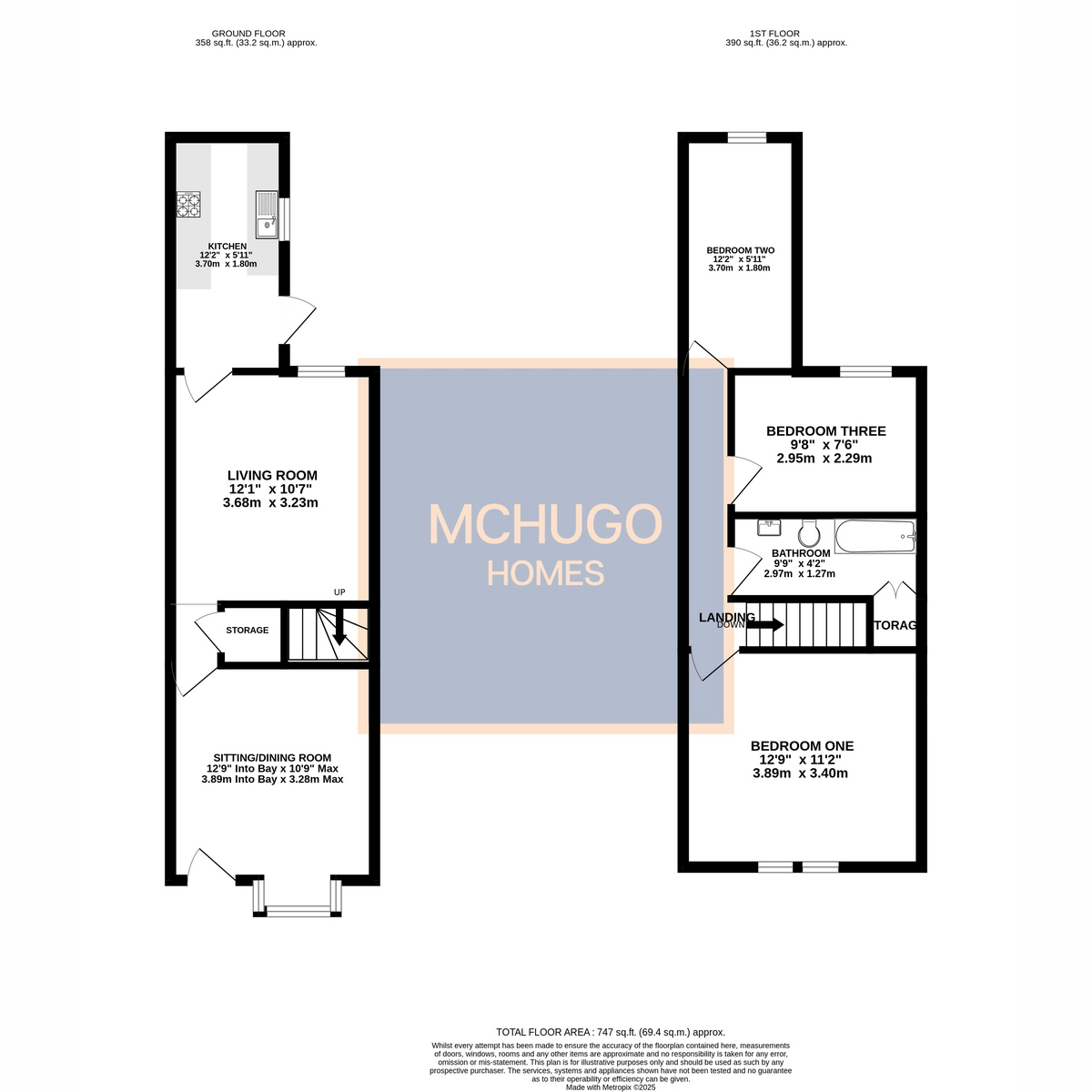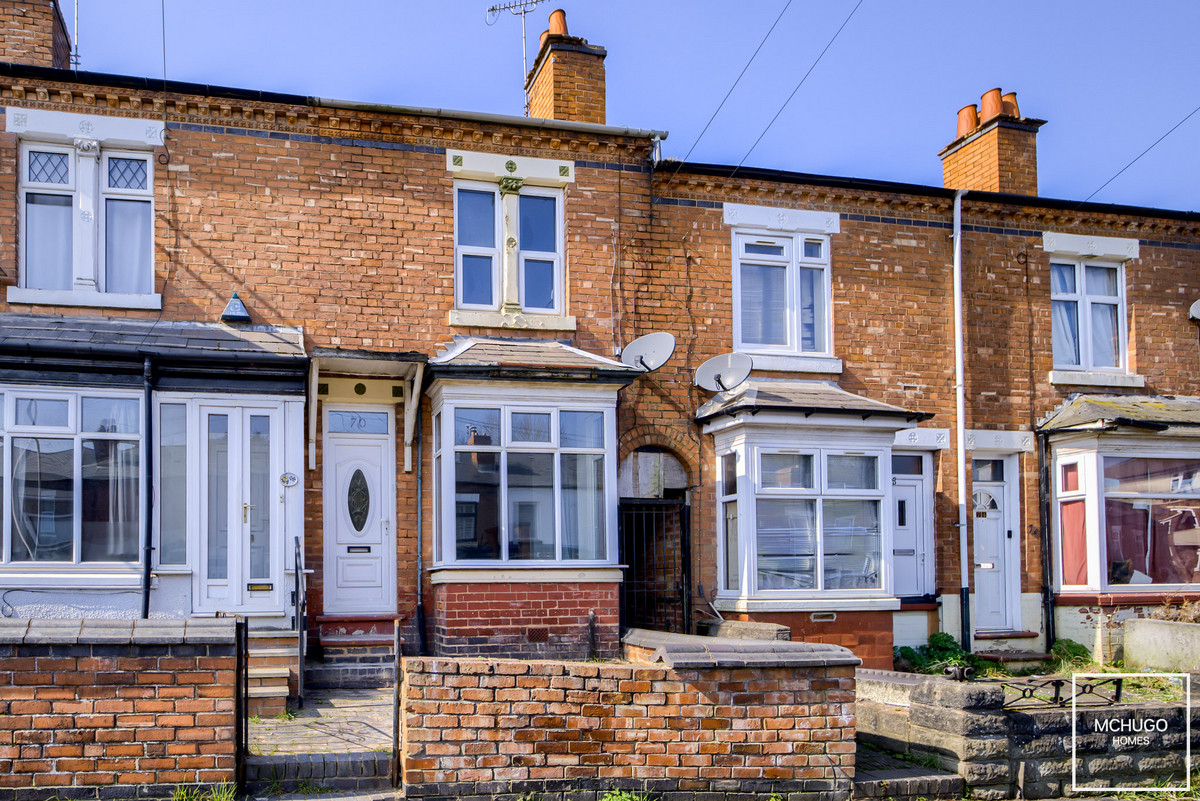3 bedroom
1 bathroom
747.02 sq ft (69 .40 sq m)
3 bedroom
1 bathroom
747.02 sq ft (69 .40 sq m)


PropertyThe property has undergone thoughtful reconfiguration and upgrades, adapting from its original layout to create a well-balanced three-bedroom home with a fresh, contemporary feel.
Upon entry, you are welcomed by two well-proportioned reception rooms, both offering bright living spaces. The front-facing dining/sitting room features a bay window, allowing natural light to flood the space, while the living room provides a fantastic additional space for entertaining or relaxing.
The newly fitted kitchen sits at the rear of the property, boasting sleek cabinetry, modern worktops, and integrated appliances, making it a practical yet stylish space. The back door leads to the long rear garden, a fantastic outdoor retreat offering a mix of lawn and patio space for entertaining and relaxation.
The first floor comprises three well-proportioned bedrooms, carefully adapted to maximise space and functionality. The brand-new family bathroom is finished to a high specification, featuring a modern suite, bathtub with overhead shower, WC, and hand basin.
Further features include double glazing, gas central heating (where specified), and stylish updates throughout, ensuring a move-in-ready home that combines both comfort and practicality. Parking is available on street.
AreaThimblemill Road is situated off Abbey Road and close to Hagley Road (A456) link for city centre access, and a much sought after location close to Warley Woods and Golf course, whilst nearby Lightwoods Park offers further ample recreation area for young families.
The property is a short distance away from a number of primary and secondary schools to include Lightwoods Primary School, World's End Infant and Nursery, and St Gregorys which is Ofsted rated as 'outstanding'.
With Bearwood and Harborne local amenities near by, there is also excellent road and transport links to facilities and shopping boutiques of Birmingham city centre, plus Birmingham University and Queen Elizabeth Hospital. Junction 2 of the M5 is close by for commuters.
Dining/Sitting RoomFront facing double glazed bay window, gas fire with wooded mantle surround, network point, power points, ceiling light point with ceiling rose and coving, laminate flooring.
Living RoomLaminate flooring, radiator, double glazed window with rear aspects, ceiling coving, gas fire with wooden mantle surround, storage understairs, carpeted, stairs leads to first floor and door into kitchen.
KitchenRefitted kitchen with range of wall and base mounted units, roll worktop surfaces, integrated appliances of ‘Lamona’ four ring gas hob and oven below plus extractor hood above, ‘Potterton’ boiler concealed, double glazed window and paneled door with garden access, ceiling light point with four spot tracker.
First Floor LandingFreshly carpeted, two ceiling light points, radiator, loft hatch and doors to:
Bedroom OneFront facing double glazed windows, freshly carpeted, power points, ceiling light point, radiator.
Bedroom TwoDouble glazed window with rear garden aspect, radiator, power points, ceiling light point, freshly carpeted.
Bedroom ThreeRear facing double glazed window, freshly carpeted, ceiling light point, radiator.
BathroomLow level WC, wash hand basin within vanity unit and mirror fronted cabinet above, bath with shower screen and rain shower head with handheld hose, storage, ceiling light point, wall mounted heated towel rail, partly tiled.
GardenPredominantly laid to lawn, brick pave patio area, fencing to borders, side gate to front.
DetailsTenure: Freehold
Council Tax Band: B
EPC: D
DisclaimerWith approximate measurements these particulars have been prepared in good faith by the selling agent in conjunction with the vendor(s) with the intention of providing a fair and accurate guide to the property. |However, they do not constitute or form part of an offer or contract nor may they be regarded as representations, all interested parties must themselves verify their accuracy. No tests or checks have been carried out in respect of heating, plumbing, electric installations or any type of appliances which may be included.









