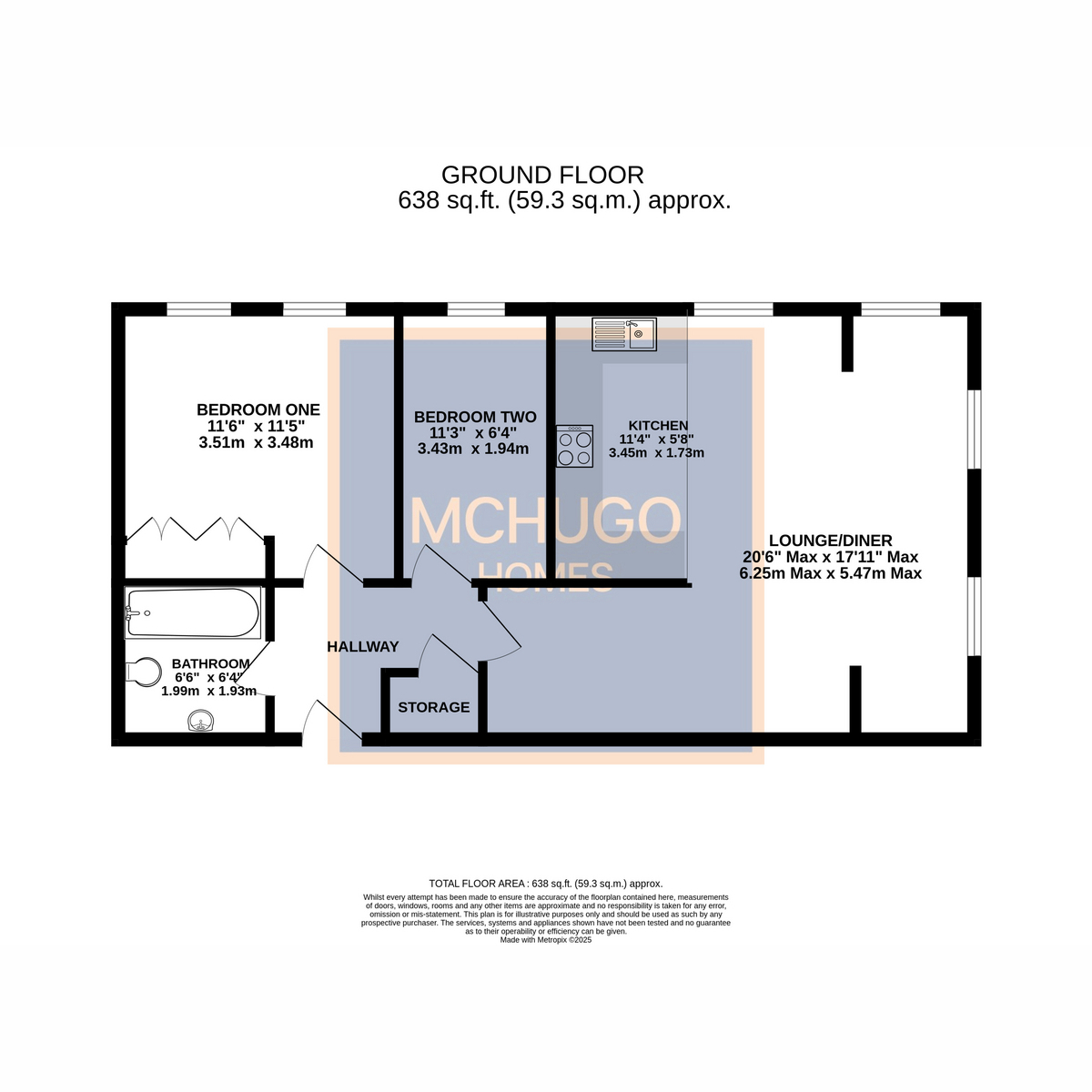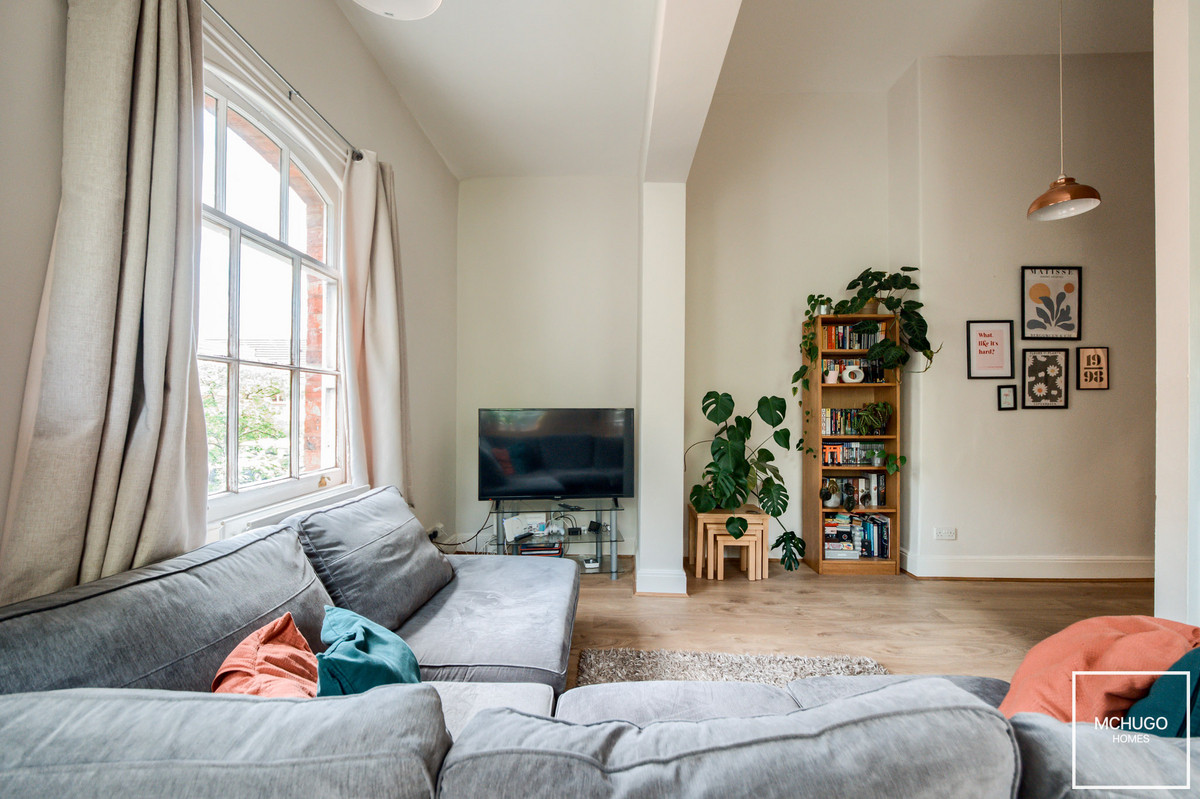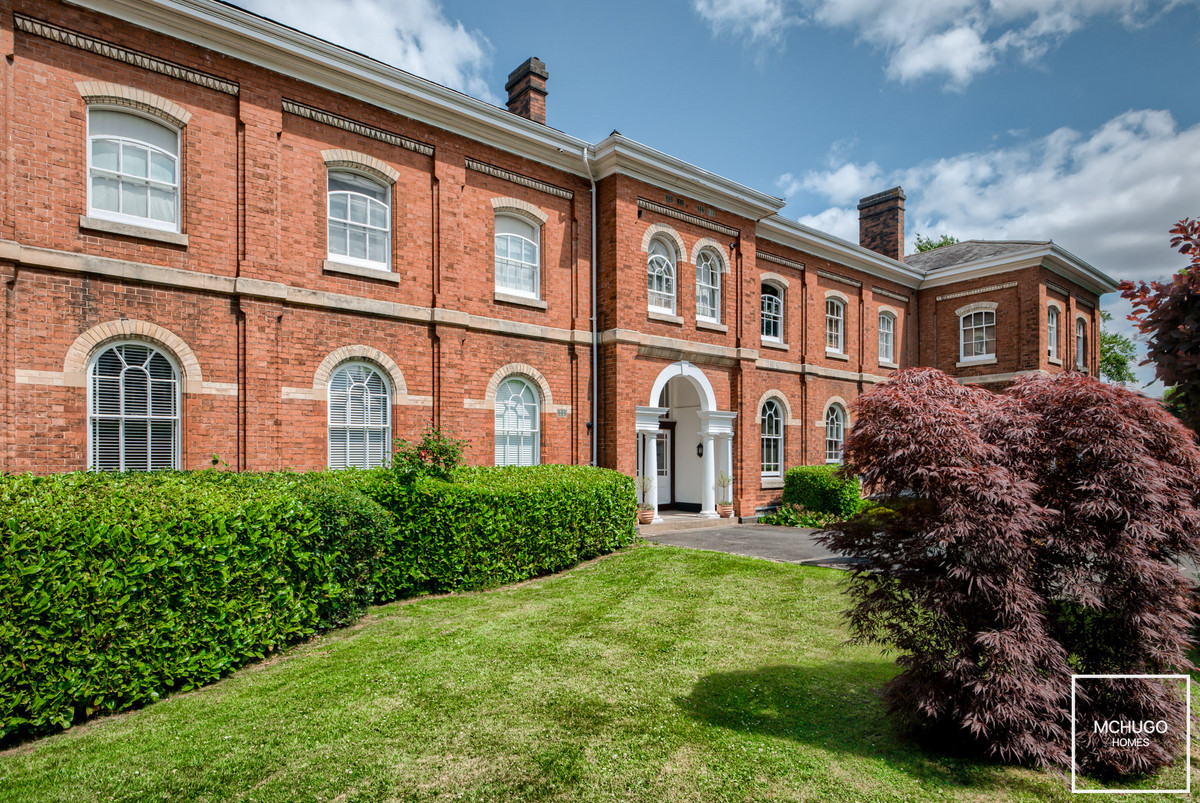2 bedroom
1 bathroom
2 bedroom
1 bathroom


PropertyThe property features an inviting open-plan kitchen/living/dining area boasting tall ceilings and stunning original-style sash windows that flood the space with natural light.
The kitchen is modern and practical, complementing the apartment’s smart layout.
Two well-sized bedrooms are served by a sleek, modern bathroom, while additional storage completes the internal offering.
Further benefits include gas central heating (where specified), secure intercom access, two allocated parking spaces, visitor parking, and access to immaculately maintained communal grounds, enhancing the appeal of this peaceful and secure development.
AreaMagdalen Court is situated in Vernon Road, a popular B16 postcode, in what is a a quaint 'pocket' of Edgbaston and a popular neighbourhood close to Edgbaston Reservoir.
The property is very close to Queen Elizabeth and City Hospitals University of Birmingham, and amenities of Edgbaston with a plethora of independent and quality restaurants in the nearby Edgbaston Village, whilst offering arterial road and transport links in to Birmingham city centre and motorway links of M6/M40 beyond.
Outstanding rated primary and secondary schools are close to hand including Shireland primary, George Dixon Academy, Lordswood Girls High school and St Pauls Girls school, as are a plethora of prestigious private schooling options a very short commute away.
Recreational provisions of Edgbaston reservoir-on the doorstep, Summerfield Park and Cannon Hill Park beyond are ideal for young families and that Sunday stroll or bike ride. Leisure facilities of Edgbaston Priory and Edgbaston Golf clubs within a short drive, whilst exclusive Mailbox and Bull Ring shopping boutiques are close to hand in the city nearby.
Entrance HallCarpeted, cloak storage housing fuse board, tall ceilings, two ceiling light points,
intercom phone, doors to:
Open Plan Kitchen/living/dining roomRange of wall and based mounted units, roll worktop surfaces with inset one and a half bowl sink, four ring ‘Electra’ induction hob with ‘Amica’ Oven below, plumbing for washing machine, subway tiling to splash back areas, low hanging ceiling lights, laminate flooring, four wooden framed sash windows, tall ceilings, two radiators, power points, TV/SAT and network points.
Bedroom OneFitted wardrobes, tall ceilings, two wooden framed sash windows, radiator, carpeted, power points.
Bedroom TwoTall ceilings, wooden framed sash window, radiator, ceiling light point, power points.
BathroomMatching suite of low level WC, pedestal sink, bath with shower fittings above and splash screen, ceiling light point with four spots plate, radiator, mirror fronted cabinet.
DevelopmentTwo allocated parking spaces plus the luxury of visitor spaces for the development, landscaped communal areas, secure intercom access.
Further DetailsEPC: C
Council Tax: C
Tenure: Leasehold
Service Charges: £3265.40 per annum
Ground Rent: £100 per annum
Length of Lease: 100 years, until 2125
DisclaimerWith approximate measurements these particulars have been prepared in good faith by the selling agent in conjunction with the vendor(s) with the intention of providing a fair and accurate guide to the property. |However, they do not constitute or form part of an offer or contract nor may they be regarded as representations, all interested parties must themselves verify their accuracy. No tests or checks have been carried out in respect of heating, plumbing, electric installations or any type of appliances which may be included.












