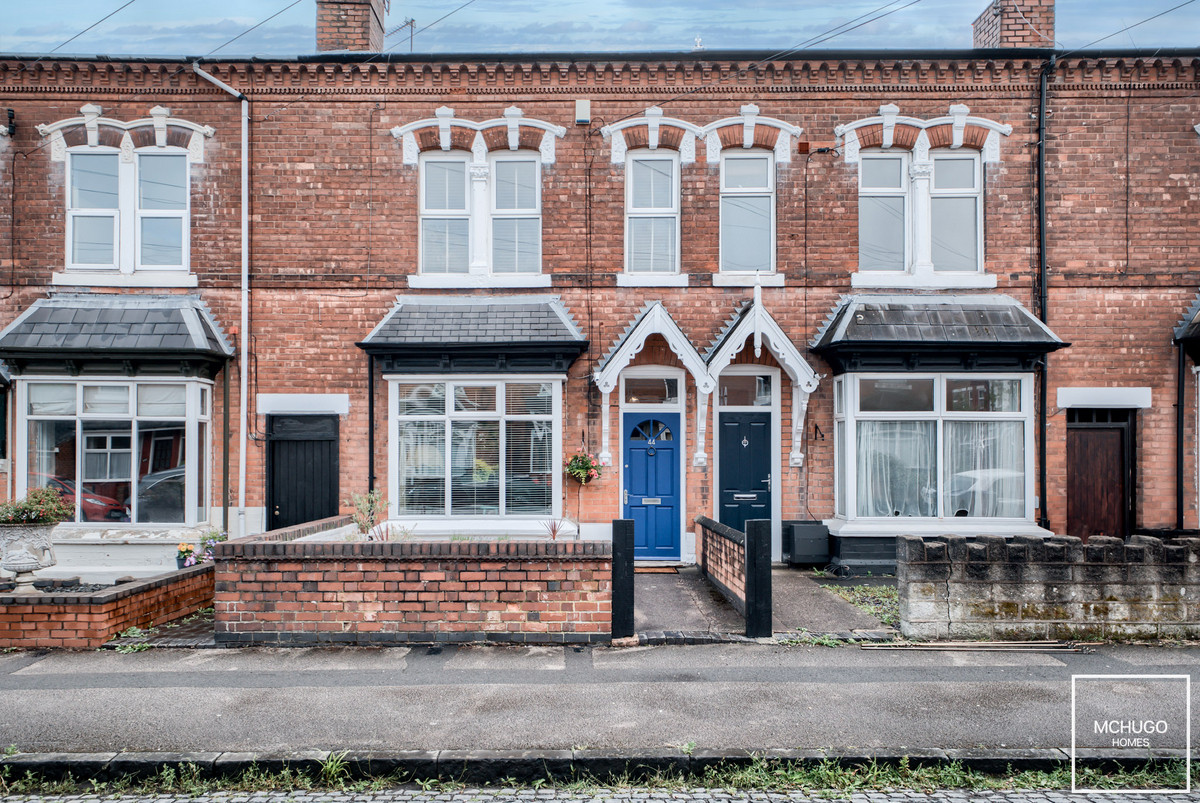2 bedroom
1 bathroom
1050.02 sq ft (97 .55 sq m)
2 bedroom
1 bathroom
1050.02 sq ft (97 .55 sq m)


PropertyAs you enter, you're welcomed by a cosy yet contemporary living room, seamlessly opening into an adjoining sitting room—ideal as a formal dining space, work-from-home zone, or additional lounge. The open layout creates a sense of flow and light throughout the ground floor.
To the rear, the home offers a beautifully finished open plan kitchen/diner that is both stylish and practical. With a great mix of natural light, modern cabinetry, and space to entertain or dine, this area is the true heart of the home. Double doors open onto the private rear garden, ideal for enjoying a sunny afternoon or hosting family and friends.
Upstairs, you’ll find two generous double bedrooms, both decorated with a fresh, modern feel. These are complemented by a stylish family bathroom, complete with contemporary fittings and a calm, neutral palette.
The property has been well maintained and thoughtfully upgraded by the current owners, and also benefits from double glazing and gas central heating (where specified).
Outside, the garden is neatly landscaped for easy upkeep, offering a private space to relax or entertain. On-street parking is available to the front.
AreaLocation is key, and this property is no exception. Situated close to High Street amenities, you're seamlessly connected to the vibrant heartbeat of Bearwood. Enjoy easy access to local shops, increasingly popular independent cafes, and cultural attractions, enhancing your daily living experience.
Offering a very short walk to Lightwoods Park, a fantastic recreational area for families and a much sought after location with Warley Woods and Golf course beyond.
The property is a short distance away from a number of primary and secondary schools to include Lightwoods Primary School, World's End Infant and Nursery, and St Gregorys primary school.
With Bearwood and Harborne local amenities near by, there is also excellent road and transport links to facilities and shopping boutiques of Birmingham city centre, including the A456 (Hagley Road) easily accessible nearby, plus short commute to Birmingham University, Queen Elizabeth Hospital, and Junction 2 of the M5.
Entrance HallBeautiful tiling, radiator, ceiling light point, stairs to first floor and door into:
Sitting RoomKarndean flooring, power points, ceiling light point with decorative ceiling rose and coving, double glazed window with rear aspect, radiator, opening into living area and door to kitchen.
Living RoomDouble glazed front facing bay window, decorative ceiling rose with light point and coving, feature wrought iron fireplace with wooden mantle surround, Karndean flooring, power points, radiator.
Kitchen/DinerA range of wall and based mounted cabinetry, wooden worktops with insect porcelain sink, mixer tap above, subway tiling to splash back areas, double glazed windows and French doors leading into the garden, access to understairs storage, integrated appliances of ‘Hotpoint’ dishwasher ‘Belling’ five ring range, extractor hood above, plumbing for washing machine, ceiling coving, see light point, radiator, selection of recessed ceiling down lighters.
First Floor LandingCeiling light point, access to loft with drop down ladder, carpeted, doors to:
Bedroom OneDouble glazed windows with front aspect, two radiators, carpeted, fitted wardrobes, power points, ceiling light point and coving.
Bedroom TwoFitted wardrobes, ceiling light point, decorative ceiling rose and coving, carpeted, radiator, power points, double glazed window with rear aspect.
BathroomStunning bathroom with walk in shower cubicle offering rain shower head with adjustable handheld hose, contemporary wash handbasin with matt black fittings of mixer tap above, bath with matt black mixer tap above, low level WC, wall mounted heated towel rail and radiator, obscure double glazed windows, subway tiling to splash back areas, selection of recessed ceiling down lighters, Karndean flooring.
Rear GardenPredominantly laid to lawn, flower beds and hedgerow to borders with fencing to boundary, paved patio area, side gate to front.
Further DetailsTenure: Freehold
EPC: TBC
Council Tax: B
DisclaimerWith approximate measurements these particulars have been prepared in good faith by the selling agent in conjunction with the vendor(s) with the intention of providing a fair and accurate guide to the property. |However, they do not constitute or form part of an offer or contract nor may they be regarded as representations, all interested parties must themselves verify their accuracy. No tests or checks have been carried out in respect of heating, plumbing, electric installations or any type of appliances which may be included.
















