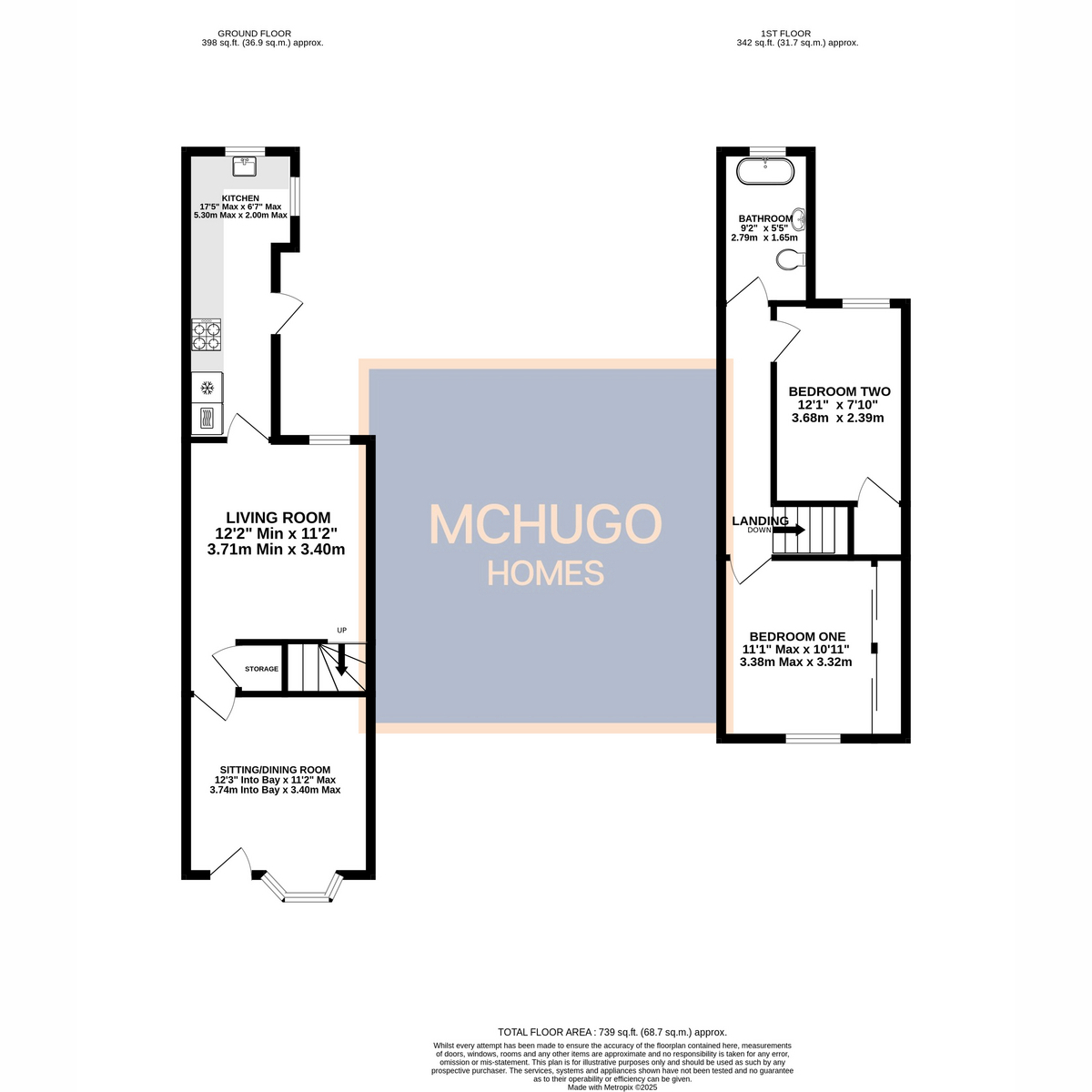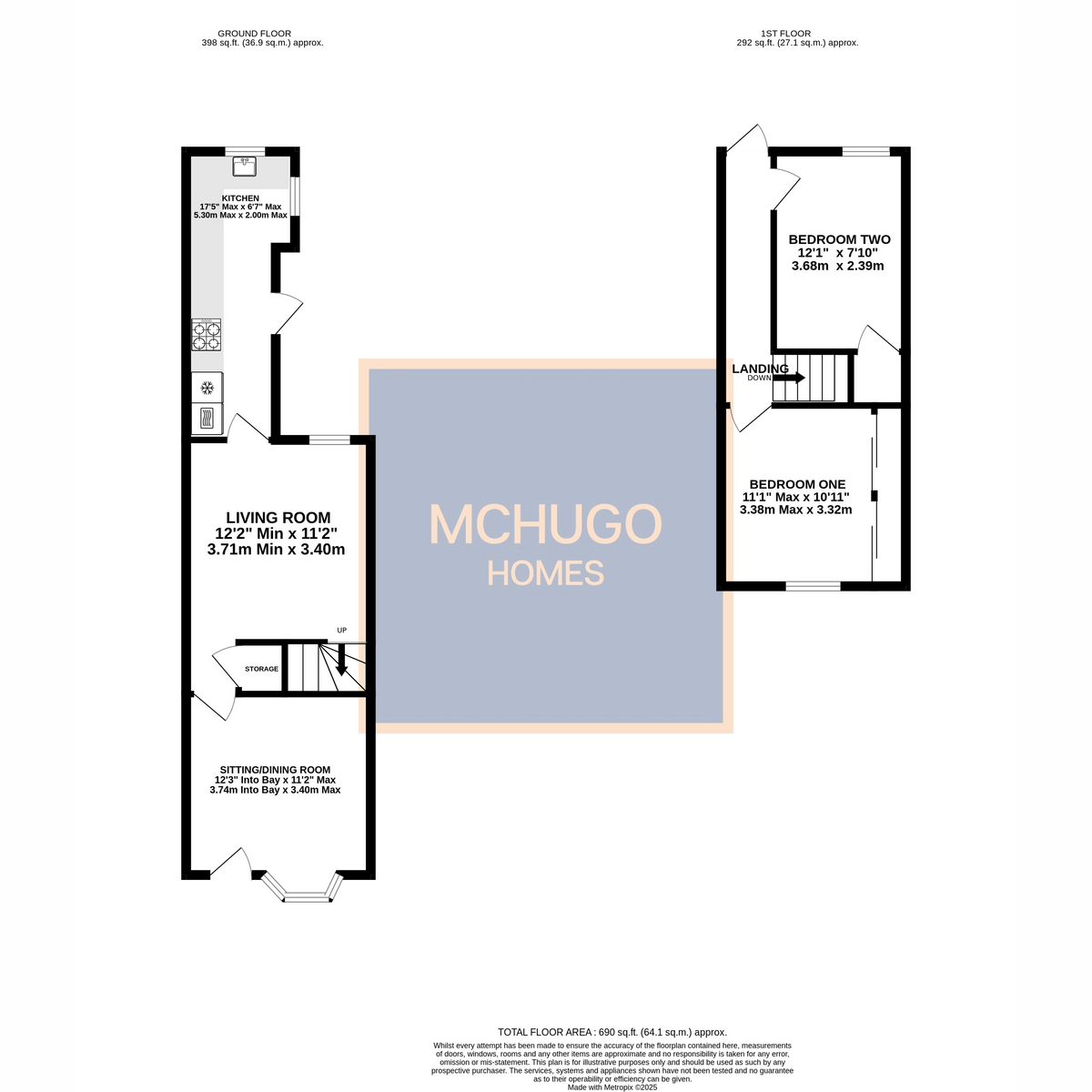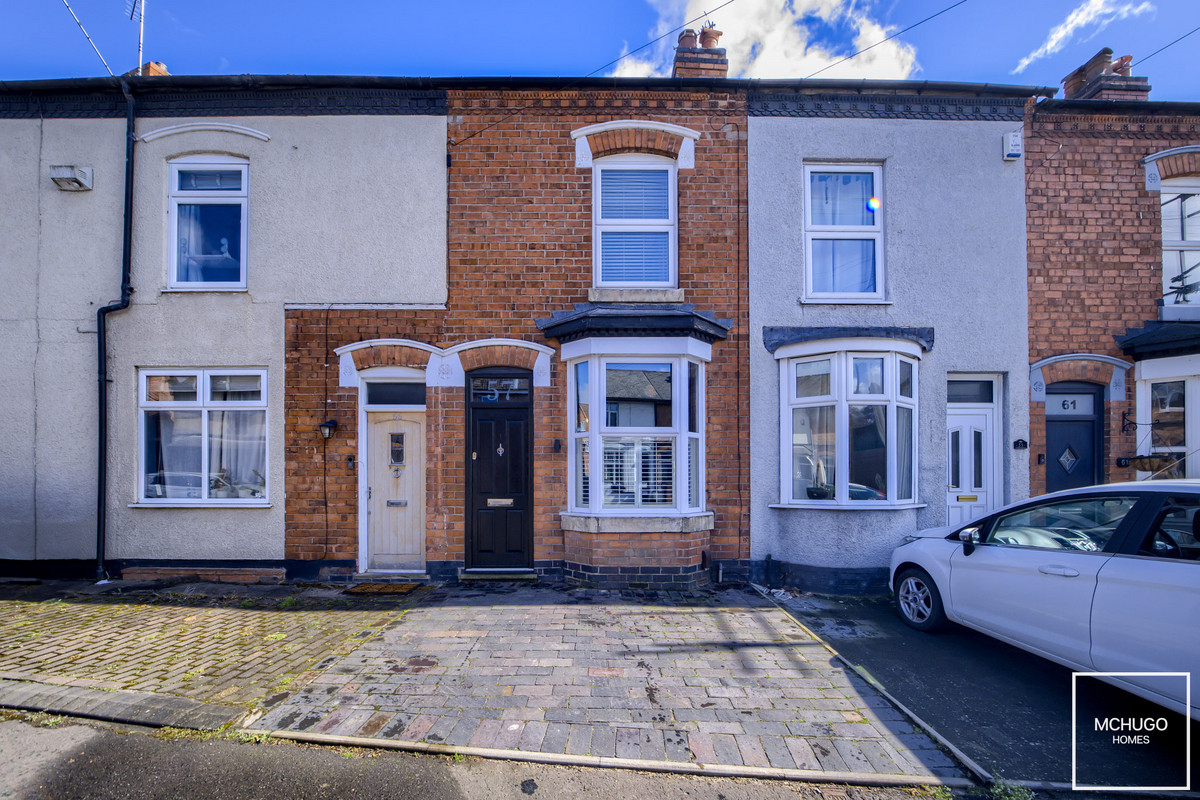2 bedroom
1 bathroom
738.94 sq ft (68 .65 sq m)
2 bedroom
1 bathroom
738.94 sq ft (68 .65 sq m)




PropertyStepping inside, the property boasts two welcoming reception rooms, offering a blend of comfort and versatility. The front-facing dining/sitting room is a cosy space to unwind, while the separate living room creates a fantastic area for entertaining.
The extended kitchen to the rear has been designed for both style and functionality, offering ample worktop and storage space, alongside integrated appliances. Large windows and a door leading to the garden ensure plenty of natural light flows through the space.
Upstairs, the home features two generously sized double bedrooms, both well-proportioned and ideal for modern living. The refitted bathroom is finished to a high specification, offering a sleek suite with a bathtub, overhead shower, WC, and stylish fittings. Further benefits include double glazing, gas central heating (where specified).
One of the standout features of this home is the beautifully maintained rear garden, offering a mix of lawn and patio areas, perfect for relaxation or social gatherings. The luxury of a self-made home garden bar, complete with power supply and network point, adds a truly unique touch – ideal for those who love to entertain!
AreaNorthfield Road is conveniently situated, leading to War Lane and in turn Harborne High street access, offering a range of attractive boutiques and amenities that Harborne High Street is proud to boast of, including Marks & Spencers Food hall and Waitrose, along with a plethora of independent restaurants and eateries.
Queen Elizabeth hospital, Birmingham University and Medical Quarter are within within easy reach, as is Birmingham city centre via arterial road and transport links, whilst very accessible to A38 links to M6 motorway and Birmingham International Airport.
Excellent primary secondary and prep schools are very close by such as the popular St Peters Primary school, but also access for Harborne primary school (and annex), plus a short drive to Edgbaston High School for Girls, The Priory School and The King Edward Foundation Schools, along with Hallfield Preparatory School, West House, The Blue Coat and St George's Schools. Leisure facilities are provided with nearby Harborne Pool & Fitness centre and Harborne golf club, with Grove and Queens Park nearby.
ApproachBrick paved walkway approaching front door to:
Dining/Sitting RoomWooden flooring, radiator, ceiling coving and ceiling rose surrounding light point, power points, storage housing fuse board, double glazed bay window with front aspect complete with bespoke shutters.
Living RoomWooden flooring, open fireplace with wooden mantle surround, power points, ceiling light point with ceiling rose, coving, double glazed window with rear aspect, tall radiator. Door into kitchen and carpeted stairs to first floor.
KitchenRange of base mounted cabinetry, quartz worktops with inset porcelain sink and mixer tap above, integrated appliances of ‘Beko’ dishwasher, ‘Beko’ washing machine, four ring gas hob with ‘Klarstein’ extractor hood above, ‘AEG’ oven with oven/grill above, ‘Kenwood’ fridge and freezer below, subway tiling to splash back areas, power points, double glazed windows, ceiling skylight, recessed ceiling downlighters, tall radiator, obscure glazed paneled door leading to garden.
First Floor LandingCarpeted, two ceiling light points, doors into:
Bedroom OneA front facing double glazed window, ceiling, light points, carpeted,
Radiator, power points, mirror fronted sliding wardrobes.
Bedroom TwoDouble glazed window with rear garden aspect, carpeted, ceiling light point, storage featuring loft hatch with drop down ladder, radiator, inbuilt storage, power points.
BathroomMatching suite of low level WC, floating wash handbasin, bath with shower fittings above and splash screen, radiator, part subway tiling, storage, obscure double glazed window, recessed ceiling downlighters.
GardenPaved patio area predominantly laid to lawn with decking area, fencing to boundary, home bar “The Flankers Arms” complete with power supply, lighting and network point.
DetailsTenure: Freehold
EPC: C
Council Tax Band: C
DisclaimerWith approximate measurements these particulars have been prepared in good faith by the selling agent in conjunction with the vendor(s) with the intention of providing a fair and accurate guide to the property. |However, they do not constitute or form part of an offer or contract nor may they be regarded as representations, all interested parties must themselves verify their accuracy. No tests or checks have been carried out in respect of heating, plumbing, electric installations or any type of appliances which may be included.













