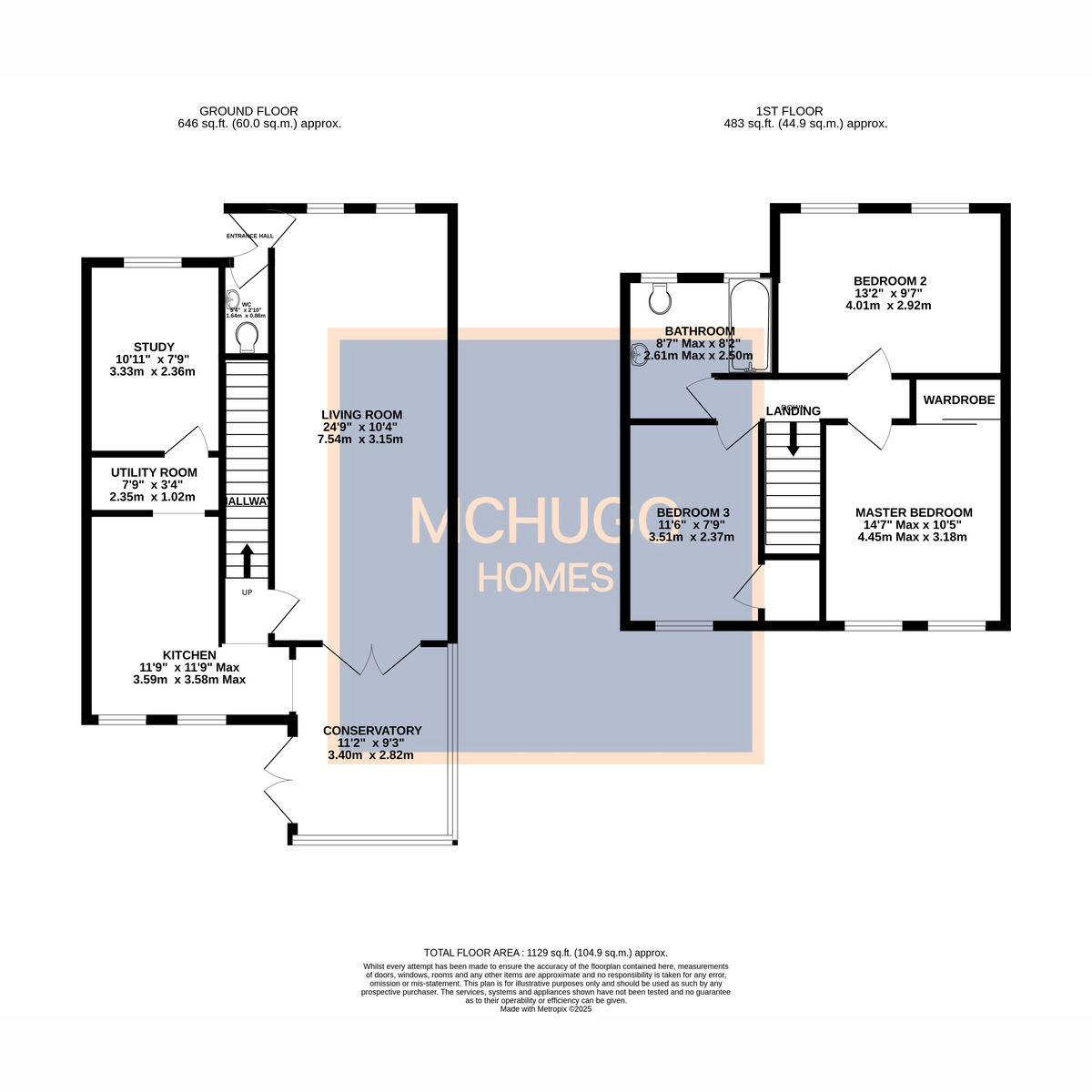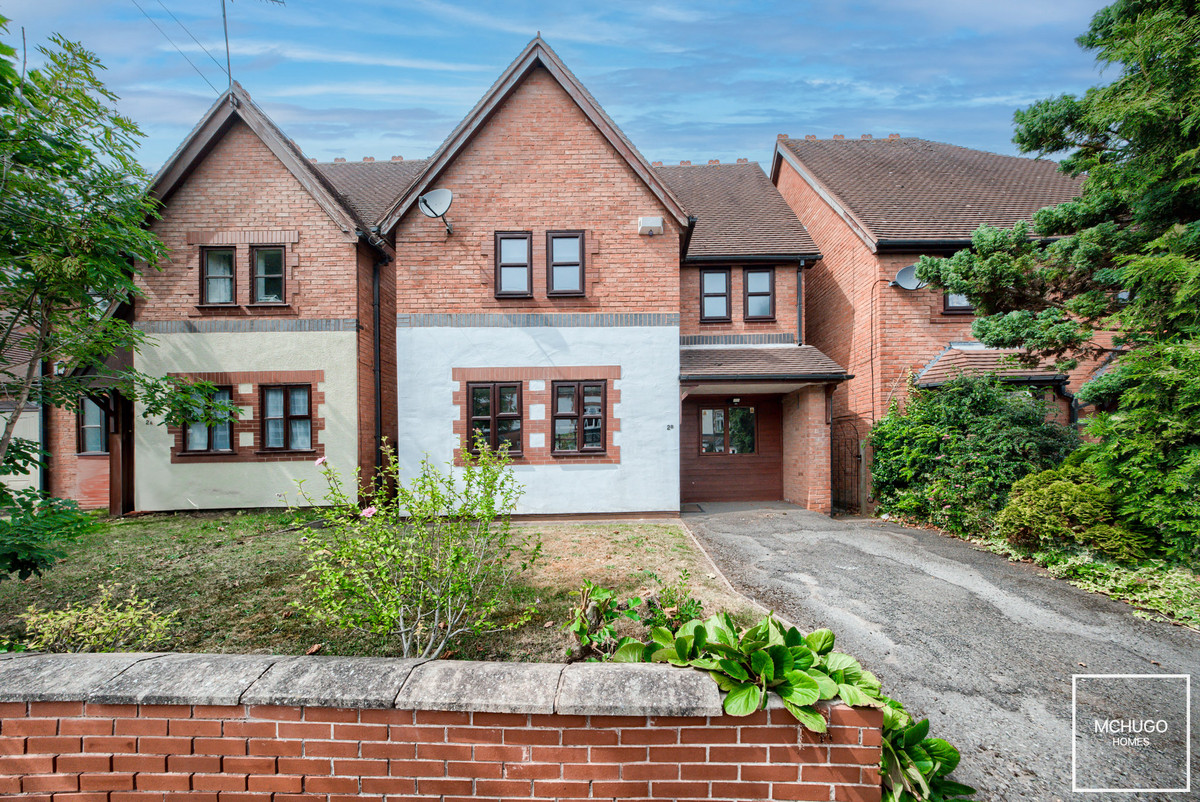3 bedroom
1 bathroom
1128.92 sq ft (104 .88 sq m)
3 bedroom
1 bathroom
1128.92 sq ft (104 .88 sq m)


PropertyThe accommodation briefly comprises a welcoming entrance hall leading to a large reception room that spans the depth of the property, offering flexibility for both living and dining areas. A spacious conservatory sits at the rear of the house, with direct access to the garden. While the kitchen and interiors would benefit from further updating, they present an excellent opportunity for new home owners to redesign and upgrade to suit modern tastes.
Upstairs, the property offers three well-proportioned bedrooms and a family bathroom.
The rear garden provides a private outdoor space, ideal for future owners to enjoy, with plenty of potential for landscaping improvements.
AreaPark Hill Road provides residents with the perfect balance of tranquility and convenience. Set within a short walk reach of Harborne village, a vibrant and thriving area known for its independent shops, trendy cafes, and popular restaurants, residents can enjoy a range of amenities right at their doorstep. Whether it's browsing through local boutiques, indulging in delicious cuisine, or simply strolling through the charming streets, Harborne village offers a delightful lifestyle for all.
Excellent primary secondary and prep schools are very close by, with a stand out feature being the proximity a road away from Harborne Primary school, but also near to Edgbaston High School for Girls, The Priory School and The King Edward Foundation Schools, along with Hallfield Preparatory School, West House, The Blue Coat and St George's Schools.
Leisure facilities are provided with nearby Harborne Pool & Fitness centre, Harborne golf club, Harborne Cricket Club, The Edgbaston Priory Tennis and Squash club-host to prestigious tennis events, Edgbaston Golf club nearby, with world renowned Edgbaston cricket ground the home of international cricket tournaments. Recreational facilities such as Botanical Gardens and Martineau Gardens are a short trip away.
ApproachFront lawn and driveway, with side gate access to rear and front door leading to:
Entrance Hall2'0" x 3'0" (0.61m x 0.91m)Doors leading to:
Living Room10'0" x 24'0" (3.05m x 7.32m)Two front facing double glazed windows, electric fire with wooden surround, ceiling coving, two ceiling light points, power points and doors leading to:
Downstairs WC2'0" x 6'0" (0.61m x 1.83m)Low level WC, pedestal sink with titled splash back and ceiling light point.
Inner hallwayCarpeted stairs to first floor
Conservatory11'0" x 9'0" (3.35m x 2.74m)Double glazed windows with double glazed French doors leading to the rear garden and door leading to:
Kitchen11'0" x 11'0" (3.35m x 3.35m)Two rear facing double glazed windows, wall and base units, space for appliances, radiator, ceiling coving and two ceiling light points. Door leading to:
Utility Room3'0" x 7'0" (0.91m x 2.13m)Hand wash basin, plumbing and space for washing machine, boiler and ceiling light point.
Study7'0" x 10'0" (2.13m x 3.05m)Multi-purpose room, front facing double glazed window, ceiling light point, power points and houses electric meter.
Landing2'0" x 11'0" (0.61m x 3.35m)Ceiling light point, radiator and access to loft with doors leading to:
Master Bedroom14'0" x 10'0" (4.27m x 3.05m)Two rear facing double glazed windows, fitted sliding fronted wardrobes, laminate flooring, radiator, TV point, power points, ceiling coving and ceiling light point.
Bedroom9'0" x 13'0" (2.74m x 3.96m)Two front facing double glazed windows, laminate flooring, radiator, TV point, power points, ceiling covering and ceiling light point.
Bedroom11'0" x 7'0" (3.35m x 2.13m)Rear facing double glazed window, door leading to storage cupboard, radiator, power points, ceiling coving and ceiling light point.
Bathroom8'0" x 8'0" (2.44m x 2.44m)Two front facing double glazed windows, bath with electric shower above and splash screen, low level WC, pedestal sink, ceiling coving, ceiling light point and door leading to landing.
GardenFencing to boundary predominately laid to lawn and flower beds to borders and side gate to front
Further detailsTenure: Freehold
EPC: C
Council tax band: D
DisclaimerWith approximate measurements these particulars have been prepared in good faith by the selling agent in conjunction with the vendor(s) with the intention of providing a fair and accurate guide to the property. |However, they do not constitute or form part of an offer or contract nor may they be regarded as representations, all interested parties must themselves verify their accuracy. No tests or checks have been carried out in respect of heating, plumbing, electric installations or any type of appliances which may be included.












