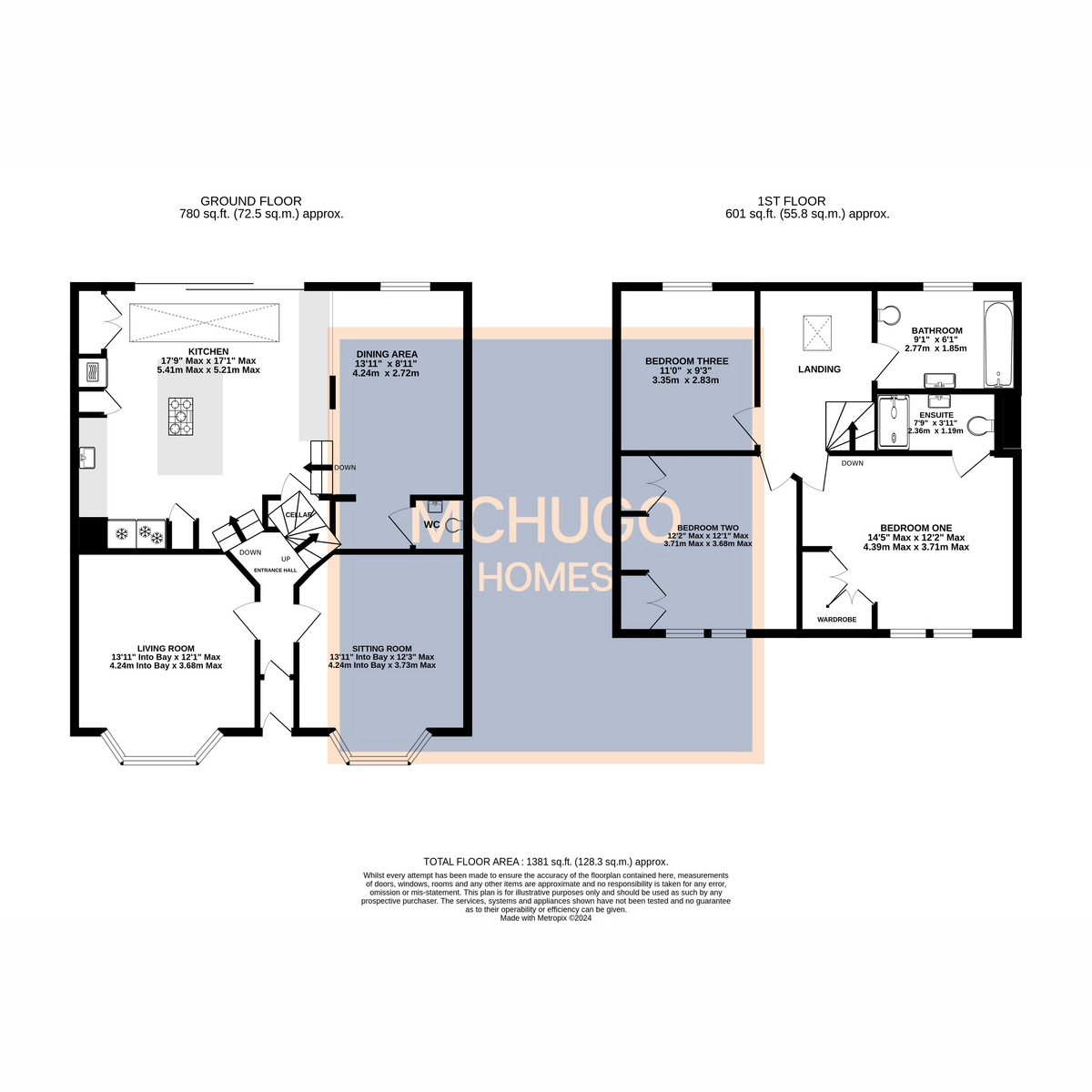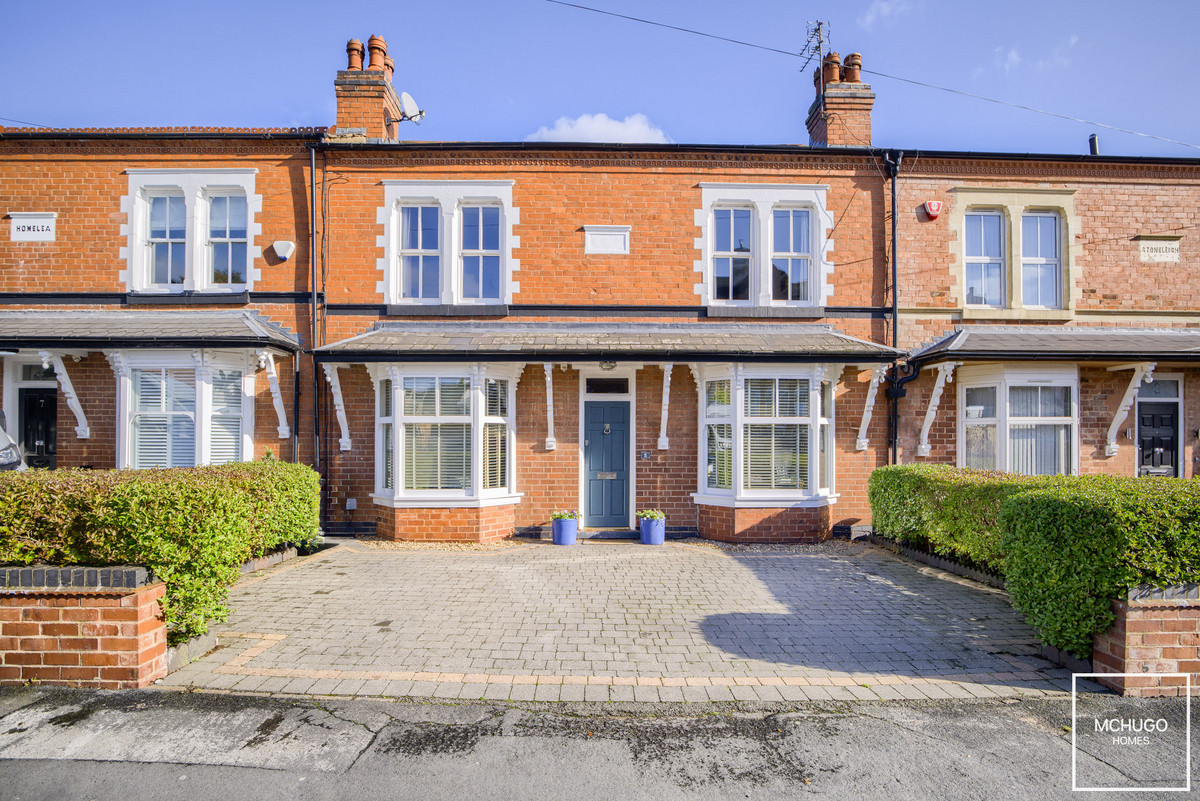3 bedroom
2 bathroom
1380.9 sq ft (128 .29 sq m)
3 bedroom
2 bathroom
1380.9 sq ft (128 .29 sq m)


PropertyFrom the moment you arrive, you’ll appreciate the property's welcoming double bay frontage, complete with a private driveway offering off-road parking for two cars—a much-valued feature in this popular area. Stepping inside, you’re greeted by a sense of light and space, which continues throughout the home.
The heart of the property is the spectacular, extended kitchen and dining area. Designed as the centrepiece of the home, this space boasts soaring ceilings and magnificent floor-to-ceiling sliding glass doors, allowing natural light to flood the room and providing seamless access to the beautifully maintained rear garden. The kitchen itself is fitted to an exceptional standard, offering modern appliances, sleek countertops, and ample storage, making it both stylish and practical. Adjacent to the kitchen, the dining area provides the perfect setting for everyday meals or entertaining, with its direct views of the garden.
The property features two further reception rooms on the ground floor. The living room is elegant and cosy. A second reception room offers flexibility and can serve as a sitting room, home office, or additional living space, catering to your family's changing needs.
Upstairs, the home continues to impress with three generous double bedrooms. The master bedroom, which benefits from its own ensuite, is a tranquil retreat, offering both privacy and luxury. The ensuite has been tastefully designed, providing a contemporary, high-end finish.
The family bathroom, also located on the first floor, features stylish tiling and high-quality fixtures, providing a comfortable and relaxing space for the whole family.
Externally, the well-maintained rear garden offers a peaceful outdoor retreat. The garden is designed for ease of maintenance, with a combination of lawn and patio areas, perfect for outdoor entertaining or enjoying a quiet afternoon in the sun.
AreaWentworth Road is a prime location close to Harborne High Street and a stone's throw from the attractive boutiques and amenities that Harborne High Street is proud to boast of, including Marks & Spencers Food hall and Waitrose, along with a plethora of independent restaurants and eateries.
Queen Elizabeth hospital, Birmingham University and Medical Quarter are within within easy reach, as is Birmingham city centre via arterial road and transport links, whilst very accessible to A38 links to M6 motorway and Birmingham International Airport.
Excellent primary secondary and prep schools are very close by such as the popular Harborne Primary school (opposite), but also near to Edgbaston High School for Girls, The Priory School and The King Edward Foundation Schools, along with Hallfield Preparatory School, West House, The Blue Coat and St George's Schools.
Leisure facilities are provided with nearby Harborne Pool & Fitness centre and Harborne golf club.
ApproachBrick paved driveway with parking for two cars and front door to:
PorchMinton style tiling, door into hallway, cupboard with meter.
Entrance HallCeiling light point, wooden flooring, steps down into kitchen, carpeted stairs to first floor and doors to:
Living RoomDouble glazed window with front aspect, wooden flooring, telephone point and power points, gas fire with wooden mantle surround, radiator, ceiling light point with rose surround and coving.
Sitting RoomDouble glazed bay windows with front aspect, wooden flooring, fitted cabinetry plus shelving, radiator, power points, ceiling light point, coving.
KitchenStunning tall ceilings, ceiling sky lights and floor to ceiling sliding double glazed patio doors leading to patio area, a range off wall and base mounted units, plumbing for washing machine, integrated appliances of ‘Siemens’ double oven, ‘Neff’ dishwasher, tall ‘Siemens’ fridge and freezer, quartz worktops and central island, inset porcelain double sink with mixer tap above, five ring ‘Siemens’ gas hob within island and pop-up ‘Luxair’ extractor, selection of recessed ceiling downlighters and further low hanging ceiling light points, power points-some with USB ports, subway tiling, steps up to dining area, door to cellar.
Dining/Breakfast AreaHerringbone flooring power points, two ceiling light points, recess ceiling downlighters, tall double glazed window with rear aspect.
WCRecessed ceiling downlighters, floating wash hand basin with mixer tap above, low level ‘Laufen’ WC.
CellarSteps down to cellar, with ceiling light points, currently adapted to provide storage.
First Floor LandingRadiator power points, carpeted, ceiling skylight, loft access, ceiling light point and doors to:
Bedroom OneFitted wardrobes, double glazed windows, power points, recessed shelving, carpeted, ceiling light point and coving, radiator, door to ensuite.
EnsuiteSuite of low level ’Laufen’ WC, floating contemporary wash hand basin with ‘Grohe’ mixer tap, shower cubicle with rain shower head and adjustable hose with recessed alcove, subway tiling, recessed ceiling downlighters.
Bedroom TwoDouble glazed windows with front aspect, ceiling light point and coving, radiator, fitted wardrobes, power points.
Bedroom ThreeDouble glazed window with rear aspect, ceiling light point, carpeted, power points, radiator.
BathroomContemporary bathroom of bath with shower fittings above and splash green, floating contemporary wash hand basin with ‘Grohe’ mixer tap above, ‘Laufen’ low level WC, tiled
floor, partly tiled to splash back areas, recessed ceiling downlighters, extractor fan, obscure double glazed window with rear aspect.
GardenPaved patio area, artificial grass, flower beds and shrubbery to borders, fencing and walls to boundaries with rear gate, outside lighting and power supply.
Property DetailsTENURE: FREEHOLD
COUNCIL TAX BANDING: D
EPC RATING:
DisclaimerWith approximate measurements these particulars have been prepared in good faith by the selling agent in conjunction with the vendor(s) with the intention of providing a fair and accurate guide to the property. |However, they do not constitute or form part of an offer or contract nor may they be regarded as representations, all interested parties must themselves verify their accuracy. No tests or checks have been carried out in respect of heating, plumbing, electric installations or any type of appliances which may be included.
















