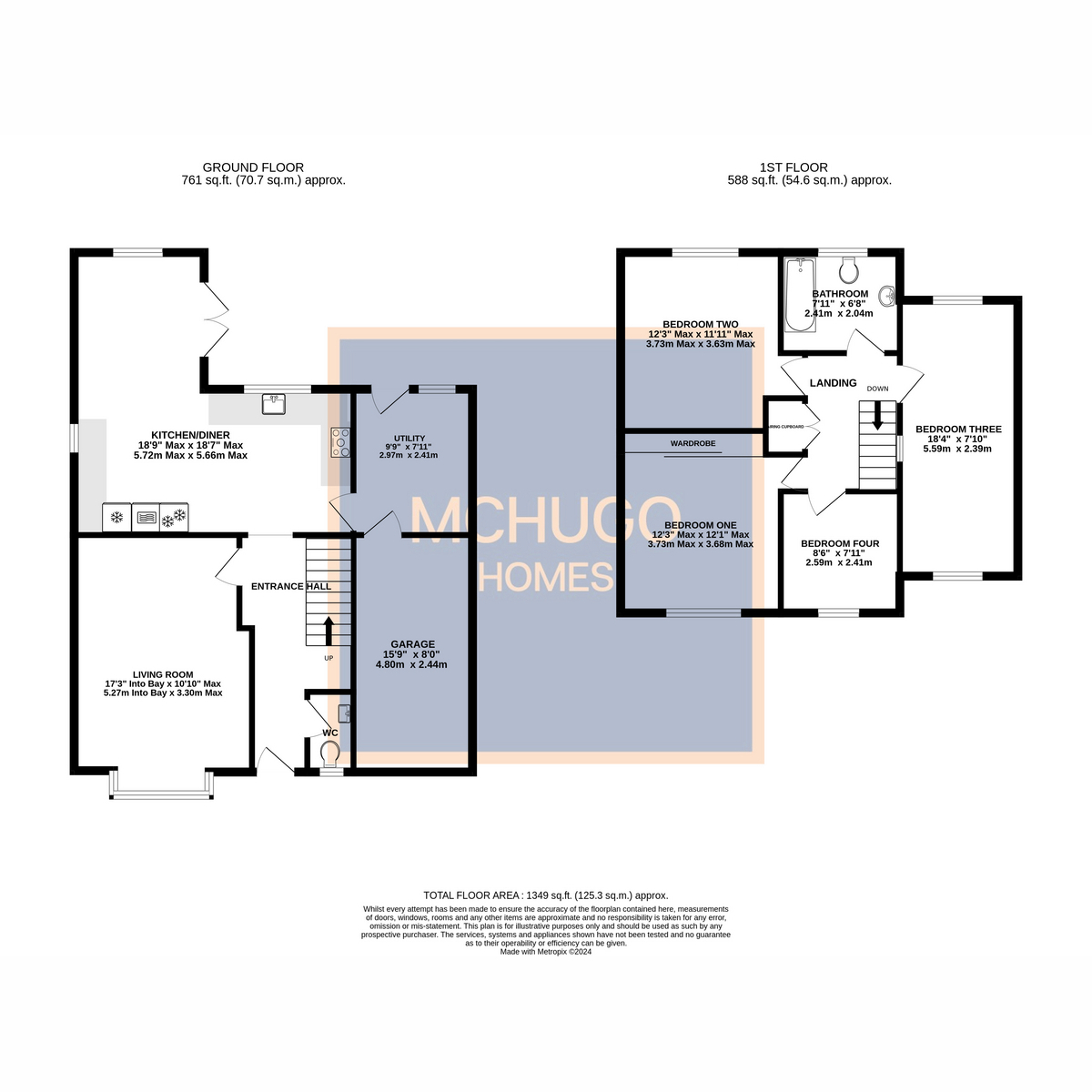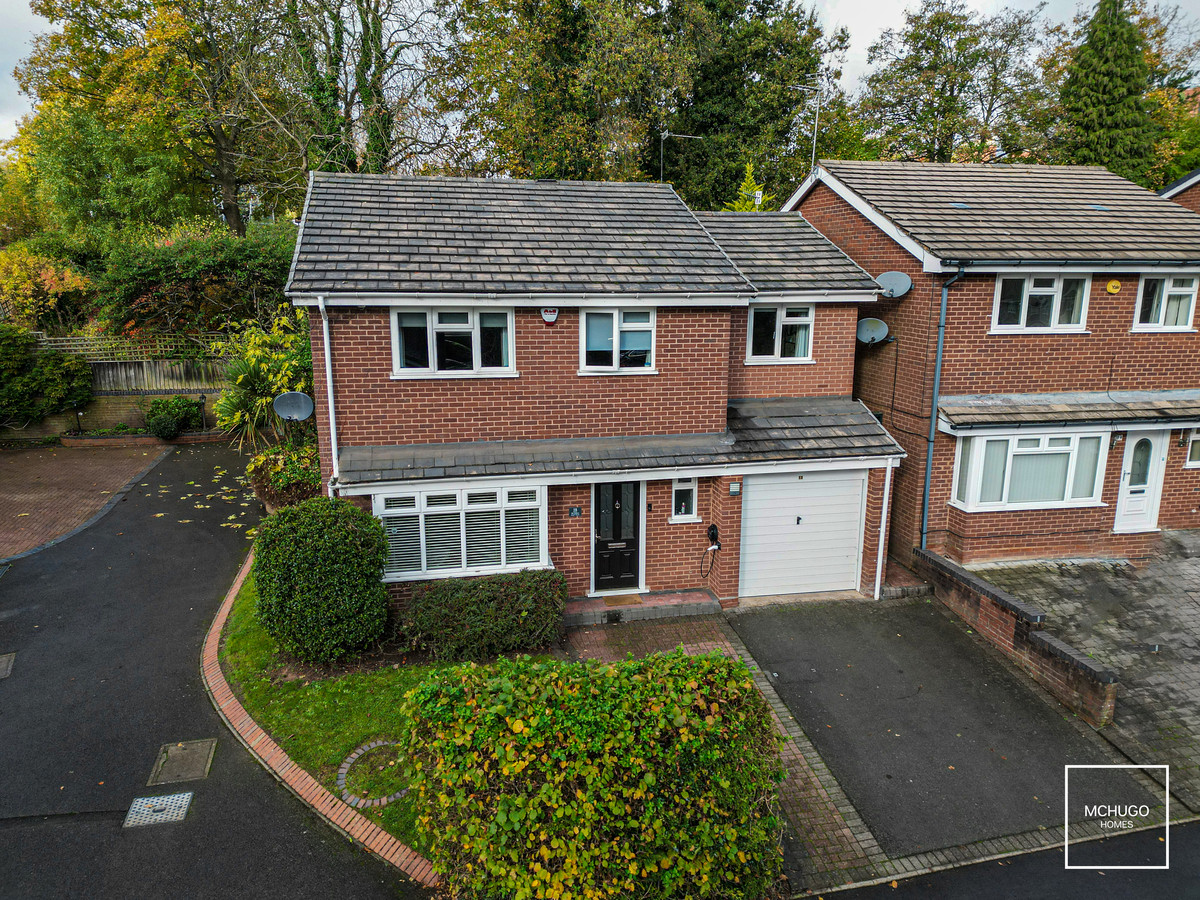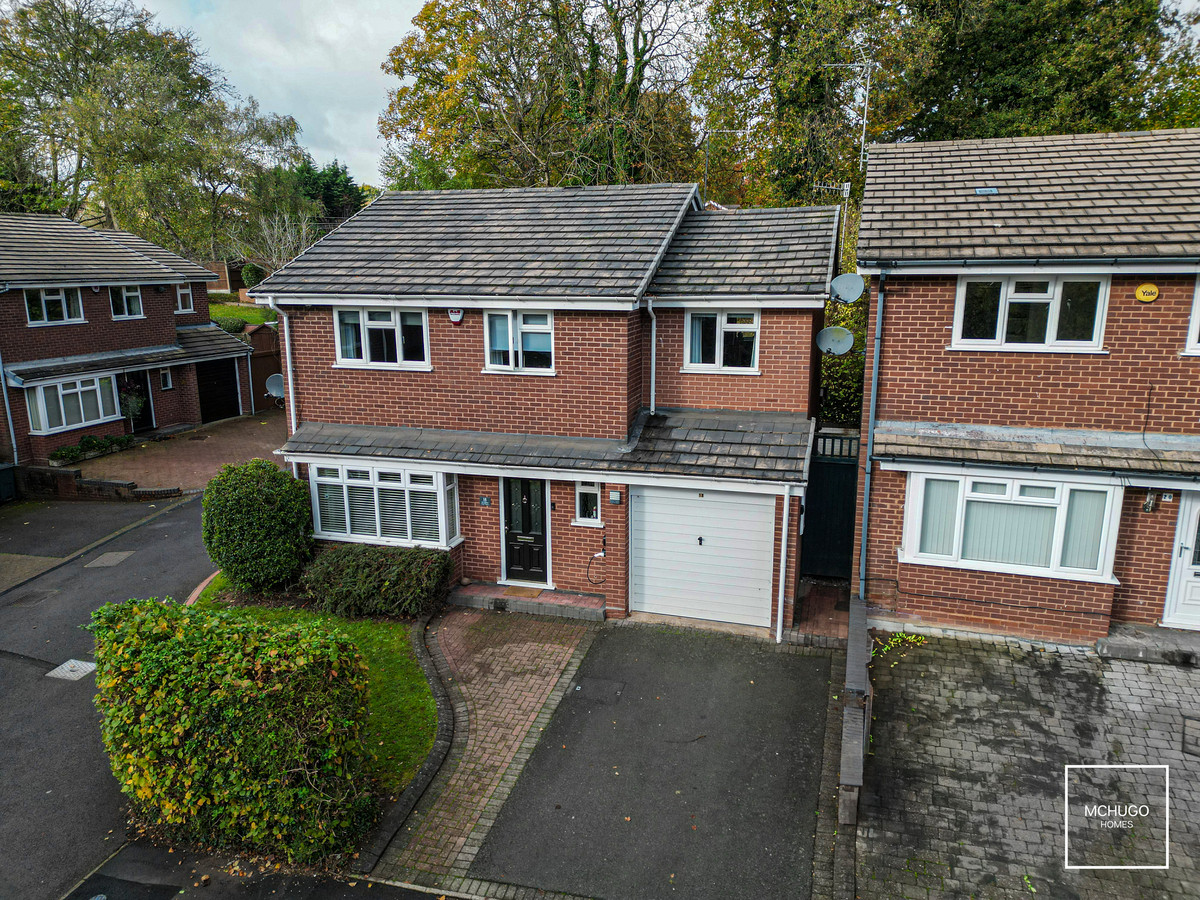4 bedroom
1 bathroom
4 bedroom
1 bathroom


PropertyAs you step inside, you’re greeted by a sense of warmth and style. The property’s centrepiece is the open-plan kitchen and dining/breakfast area, meticulously refitted to a high specification. With its sleek design and functional layout, it’s perfect for both family meals and hosting guests. Adjacent to this space is a practical utility room, keeping day-to-day tasks out of sight.
A separate living room provides a cosy retreat, ideal for relaxation or entertaining. The downstairs also features a convenient WC and internal access to the garage, enhancing the home’s practicality.
Upstairs, the property boasts four well-proportioned bedrooms, each offering a peaceful sanctuary. A family bathroom completes this floor, ensuring the space is as functional as it is inviting.
Externally, the home continues to impress. The rear garden is a highlight, backing directly onto the canal and offering private gated access—perfect for the peaceful waterside setting. To the front, a driveway provides ample off-road parking, adding to the convenience.
Further features include double glazing and gas central heating (where specified), ensuring comfort and energy efficiency throughout the seasons.
AreaCrondal Place is a convenient cul de sac leading off Wheeleys Road, situated in a central Edgbaston location, within the prestigious Calthorpe Estate, an urban conservation area, committed to preserving the quality and original character of the area, on the very cusp of Birmingham city centre.
The property is very short walk to the attractive boutiques and shopping provision of Edgbaston Village, and the city beyond, plus amenities of Harborne High Street, including Marks & Spencers Food hall and Waitrose, along with a plethora of independent restaurants and eateries. Queen Elizabeth hospital, Birmingham University and Medical Quarter are within easy reach, whilst very accessible to A38 links to M6 motorway and Birmingham International Airport.
Excellent primary secondary and prep schools are very close by such as Edgbaston High School for Girls, The Priory School and The King Edward Foundation Schools, along with Hallfield Preparatory School, West House, The Blue Coat and St George's Schools.
Leisure facilities are provided with The Edgbaston Priory Tennis and Squash club-host to prestigious tennis events, Edgbaston Golf club nearby, with world renowned Edgbaston cricket ground the home of international cricket tournaments. Recreational facilities such as Botanical Gardens and Martineau Gardens are a short walk.
ApproachFront garden laid to lawn, tarmac driveway, door to front and to garage, outside lighting.
Entrance HallKarndean flooring and stairs to first floor, understairs storage, radiator, selection of, doors to living room and WC, plus opening to kitchen.
Living RoomDouble glazed bay window with front aspect, power points, space for media wall, electric fire, Karndean flooring, radiator, selection of recessed ceiling downlighters.
Breakfast KitchenRefitted kitchen, fitted integrated appliances of ‘AEG’ dishwasher, double oven, tall fridge and tall freezer, Quartz worktops with inset porcelain sink with mixer tap above, ‘AEG; Five ring induction hob with contemporary extractor hood above, subway tiling to splash back areas, power points, double glazed windows with rear aspect, side facing window, double doors to garden, recessed ceiling down lighters and ceiling light point with 5 Spot tracker, Karndean flooring, two radiators, range of wall and base mounted units, door to Utility.
Utility RoomKarndean flooring, base mounted units, ‘Worcester’ Boiler within storage, plumbing for washing machine, sink with mixer tap above and draining area, tiling to splash back area and Quartz worktops, double glazed window, radiator, recessed ceiling downlighters, door into garage.
WCObscure double glazed window with front aspect, low level WC, floating wash handbasin, subway tiling to splash back areas, ceiling light point.
First Floor LandingKarndean flooring, loft access, ceiling light point, recessed ceiling downlighters, access to storage, power points, doors to:
Bedroom OneKarndean flooring, mirror fronted sliding doors to fitted wardrobes, radiator, recessed ceiling downlighters with two further low hanging lights and double glazed window with front aspect.
Bedroom TwoRear facing double glazed window, Karndean floor, radiator, power points, recessed ceiling downlighters.
Bedroom ThreeKarndean flooring, two radiators, dual aspect double glazed windows, selection of recessed ceiling downlighters
Bedroom FourKarndean flooring, double glazed window with front aspect, radiator, power points, ceiling light point.
BathroomSubway tiling to splash back areas, wall mounted heated radiator, recessed ceiling downlighters, floating wash hand basin, low level WC, bath with shower fitting above and splash screen, obscure double glazed window with rear aspect.
Garagelight point, fuse board, up and over front door.
GardenTiered, paved patio area, lawned area, fencing to boundary, shrubbery and tree lined borders.
DetailsTenure: Freehold
Council Tax Band: E
EPC: D
Calthorpe Estate Charges: £220.08 paid bi-annually
DisclaimerWith approximate measurements these particulars have been prepared in good faith by the selling agent in conjunction with the vendor(s) with the intention of providing a fair and accurate guide to the property. |However, they do not constitute or form part of an offer or contract nor may they be regarded as representations, all interested parties must themselves verify their accuracy. No tests or checks have been carried out in respect of heating, plumbing, electric installations or any type of appliances which may be included.


















