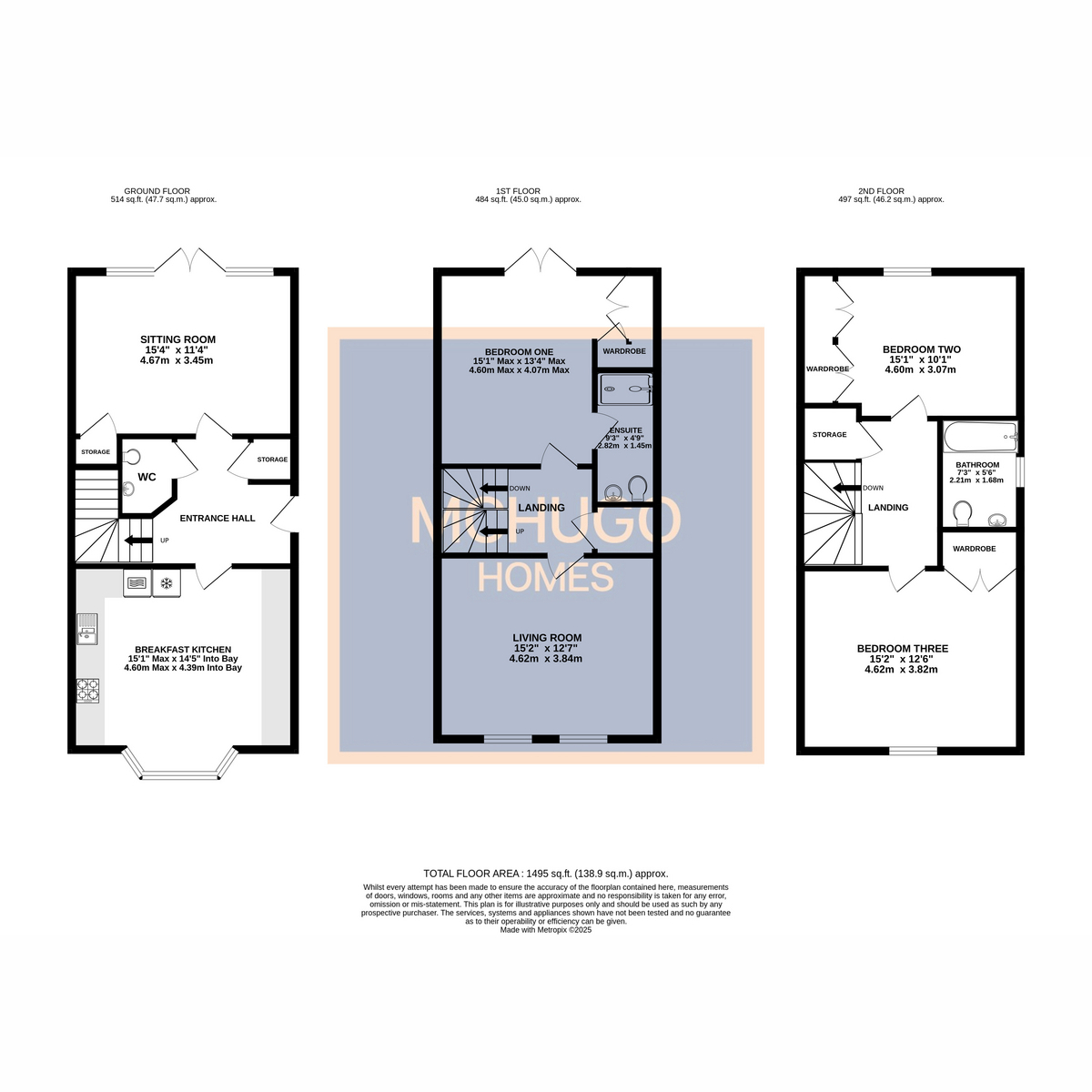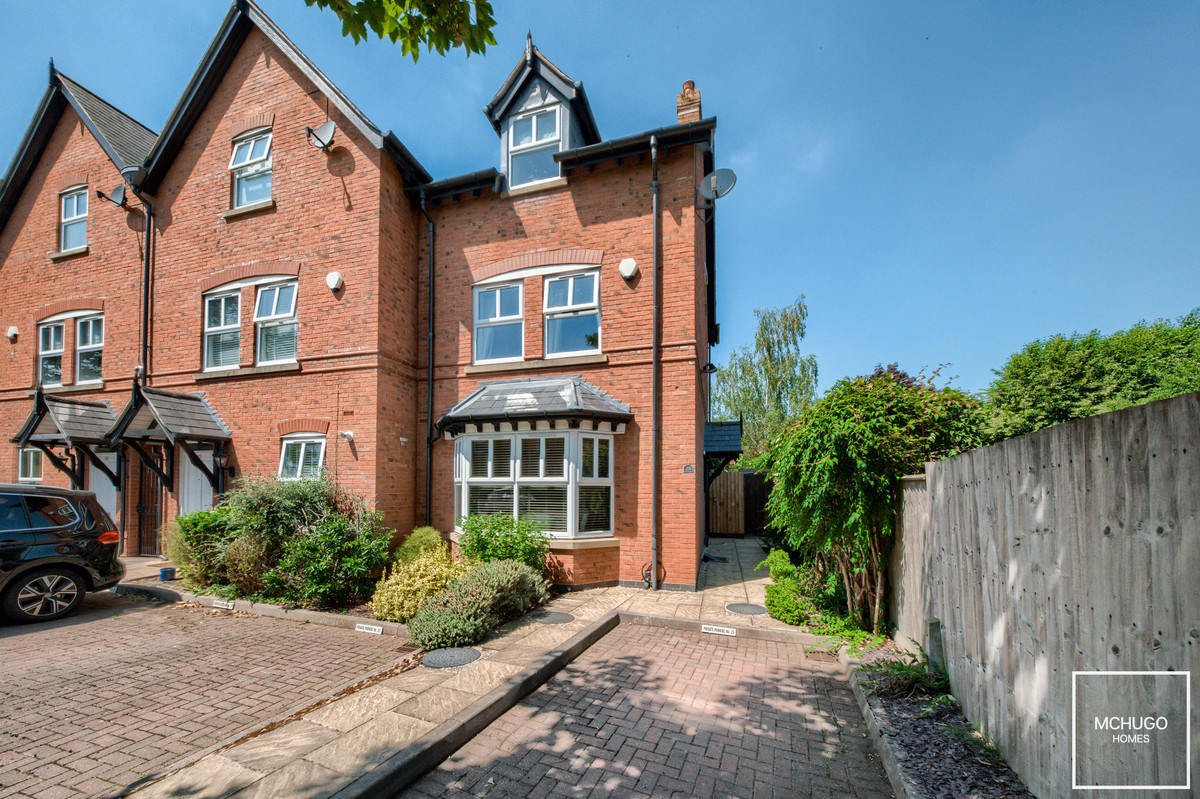3 bedroom
2 bathroom
1495 sq ft (138 .89 sq m)
3 bedroom
2 bathroom
1495 sq ft (138 .89 sq m)


PropertyThe ground floor features a welcoming hallway, a fitted modern breakfast kitchen ideal for busy mornings, a separate sitting room, and a handy WC. On the first floor you’ll find a spacious living room plus the master bedroom complete with its own ensuite shower room and Juliette balcony. The top floor houses two further generous double bedrooms and a well-appointed family bathroom.
Externally, the property boasts a well-maintained rear garden, ideal for relaxing or entertaining. Two allocated parking spaces provide that all-important Harborne convenience, while further benefits include an alarm system, gas central heating and double glazing (where specified).
A brilliant low-maintenance home in the heart of Harborne — perfect for professionals, young families or anyone wanting to enjoy village life just moments from shops, restaurants and transport links.
AreaProfessional couples of young families will appreciate the proximity to some of the regions most prestigious schools, including Harborne Primary School, St. Mary's Catholic Primary School, The Blue coat school and Harborne Academy, ensuring top-notch education for your children.
Harborne's charm extends beyond its educational institutions. The high street is home to an array of boutique shops, restaurants, cafes, and even seasonal local markets, offering a vibrant and diverse cultural experience. Enjoy leisurely strolls through The Moor Pool and Grove Park, walk to excellent facilities such as Harborne swimming baths or take in a game of golf at the Harborne Golf Club, all just a stone's throw away.
Transportation links by road are excellent, with easy access to Birmingham city centre, making commuting a breeze, as is proximity and short walk to Queen Elizabeth Hospital along with University station. Whether you seek the tranquility of suburban life or the excitement of city living, this property strikes the perfect balance. Indulge in the Harborne lifestyle with this splendid home!
ApproachAuden Court offers a collection of townhouses set back from Metchley Lane, with tarmac driveway approach with the property boasting two allocated parking spaces and pathway leading to:
Entrance HallEngineered wooden flooring with under floor heating, ceiling coving, access to storage housing fuse board, carpeted stairs to first floor and doors to:
Breakfast KitchenBreakfast kitchen boasts engineered wooden flooring with underfloor heating, a range of wall and base mounted units, roll worktop surfaces, inset one and a half bowl sink with mixer tap and draining area, in built appliances of four ring gas hob with ‘AEG’ extractor hood above, ‘Indesit’ fitted dishwasher, ‘Blomberg’ double oven, ‘Blomberg’ fridge with freezer below.
Sitting RoomRear-facing double glazed windows and double opening French doors, engineered wooden flooring, power points, low amp points, TV/sat telephone points, two recessed ceiling light points and two in built speakers (Bluetooth connectivity enabled), access to understairs storage with underfloor heating.
WCLow level WC, pedestal sink, ceiling recessed downlighters, extractor, tiling to splash back areas.
First Floor LandingCarpeted, ceiling light point and coving, radiator, access to storage housing water cylinder and ideal for airing cupboard, carpeted, stairs lead to second floor and doors to:
First Floor Living roomTwo double glazed windows with front aspect, radiator, power points, ceiling coving and two ceiling light points, inbuilt speakers, electric fire with beautiful mantle surround, Sat/TV and telephone points.
Master BedroomCarpeted, Juliette balcony with double opening doors, fitted wardrobes, power points, low amp power points, telephone points, radiator, inbuilt speakers, door in to:
EnsuiteLow level WC, contemporary floating wash handbasin, recessed ceiling downlighters, ceiling coving, in built speaker, obscure double glazed window, wooden encased shelving, wall mounted heated towel rail.
Second Floor LandingCarpeted, ceiling coving, radiator power points, deep storage, ceiling, light point, doors to:
Bedroom TwoFitted wardrobes, double glazed window with rear aspect, ceiling coving and light point, two in built speakers, power points, TV point.
Bedroom ThreeCarpeted, double glazed window, radiator, power points, ceiling coving and light point, inbuilt speakers, fitted storage, loft access, inbuilt cabinetry ideal for study.
BathroomMatching suite of bath with shower fittings and shower screen above, low level WC, floating wash handbasin, recessed ceiling downlighters, ceiling coving, wall mounted heated towel rail, inbuilt speaker, obscure double glazed window.
Rear GardenPaved patio area ,predominantly laid to lawn, beautifully landscaped and maintained, flower beds to borders, fencing to boundary, side gate to front, fitted canopy.
Further DetailsTenure: Freehold
Council Tax Band: F
EPC: C
Service Charge: £730 per annum
DisclaimerWith approximate measurements these particulars have been prepared in good faith by the selling agent in conjunction with the vendor(s) with the intention of providing a fair and accurate guide to the property. |However, they do not constitute or form part of an offer or contract nor may they be regarded as representations, all interested parties must themselves verify their accuracy. No tests or checks have been carried out in respect of heating, plumbing, electric installations or any type of appliances which may be included.


















