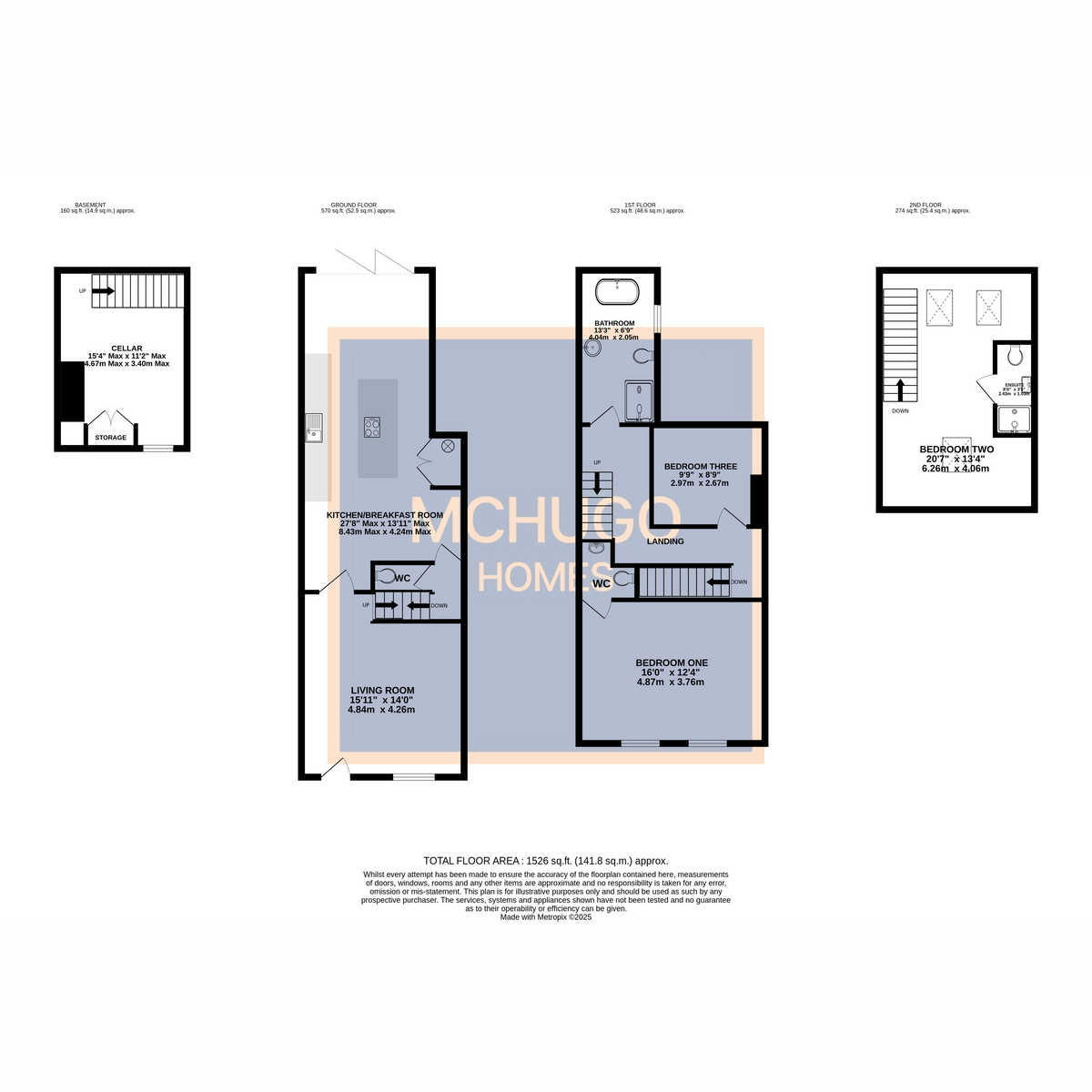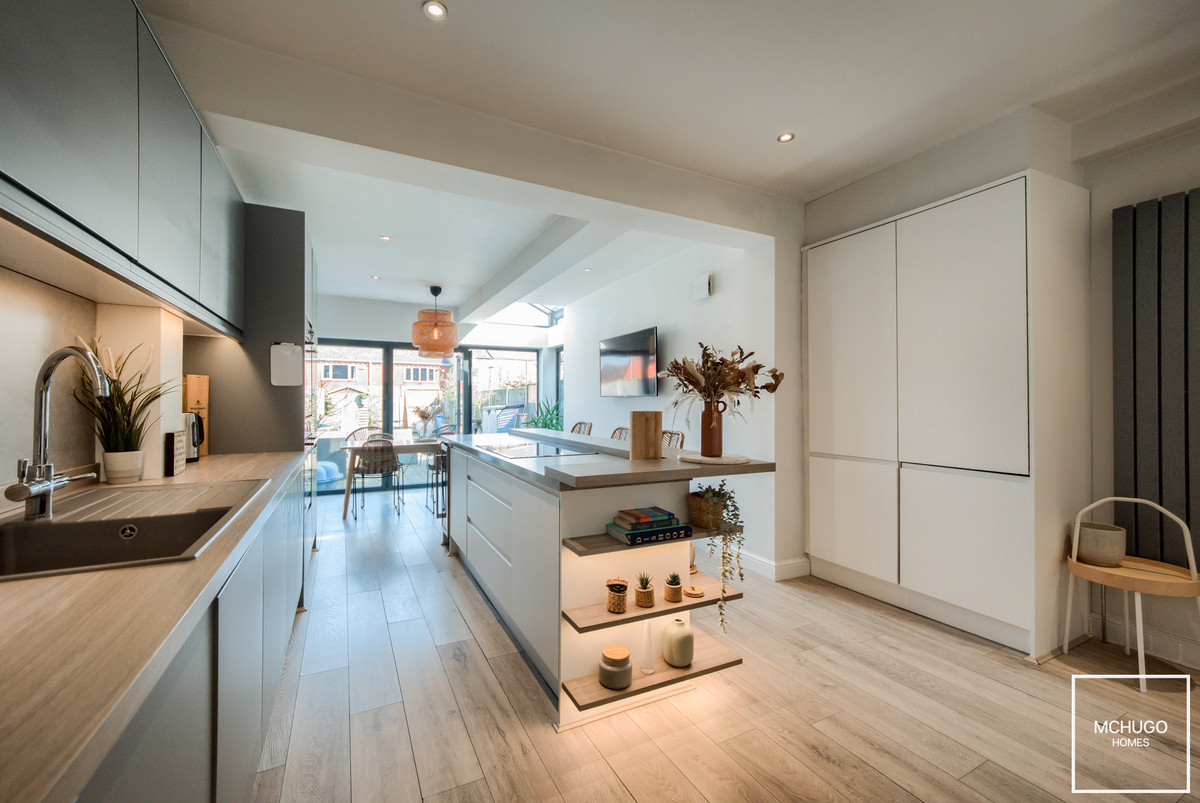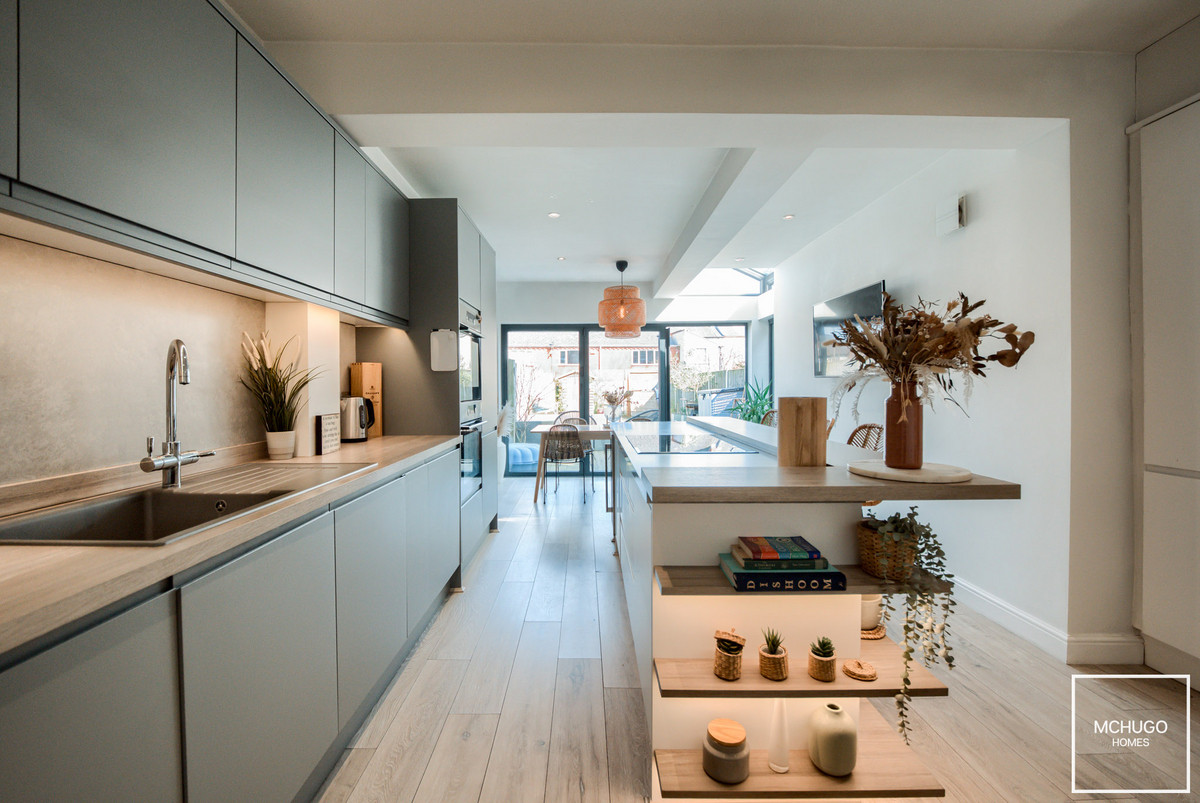3 bedroom
2 bathroom
1524.92 sq ft (141 .67 sq m)
3 bedroom
2 bathroom
1524.92 sq ft (141 .67 sq m)


PropertyUpon entering, you are welcomed into the front-facing living room, a cosy yet sophisticated space perfect for relaxation. The true centrepiece of the home, however, is the open-plan extended kitchen/dining area. This stunning space boasts top-tier fittings, seamlessly blending style with function. A set of bi-folding doors opens directly onto the landscaped rear garden, flooding the space with natural light and creating a perfect indoor-outdoor flow. A downstairs WC adds further convenience, while a staircase leads down to a usable, multipurpose cellar, ideal as a home office, gym, playroom, or additional storage space.
The first floor continues to impress, featuring a stunning contemporary bathroom that exudes luxury. Two bedrooms are also located on this floor, including the master bedroom, which benefits from a private WC for added convenience.
A further staircase leads to the second-floor bedroom, a private retreat complete with its own ensuite shower room. This space is ideal as a guest suite, teenager’s room, or home workspace.
Externally, the landscaped garden has been thoughtfully designed to offer a peaceful and low-maintenance outdoor space, perfect for entertaining or unwinding after a long day.
Further features include double glazing, gas central heating, an alarm system, and CCTV, ensuring both comfort and security.
This historically significant and beautifully finished home is ideal for young families and professionals looking for a central Harborne location with character, history, and modern sophistication.
AreaThis property is located on the doorstep of Harborne HIgh Street and a stone's throw from the attractive boutiques and amenities that Harborne High Street is proud to boast of, including Marks & Spencers Food hall and Waitrose, along with a plethora of independent restaurants and eateries.
Queen Elizabeth hospital, Birmingham University and Medical Quarter are within within easy reach, as is Birmingham city centre via arterial road and transport links, whilst very accessible to A38 links to M6 motorway and Birmingham International Airport.
Excellent primary secondary and prep schools are very close by such as the popular Harborne Primary school, but also near to Edgbaston High School for Girls, The Priory School and The King Edward Foundation Schools, along with Hallfield Preparatory School, West House, The Blue Coat and St George's Schools.
Leisure facilities are provided with nearby Harborne Pool & Fitness centre, Harborne golf club, recreational facilities such as Botanical Gardens and locals parks within easy reach.
Living RoomDouble glazed sash style window with adjacent wooden shutters, log burning stove, radiator, laminate flooring, recessed ceiling down lighters, power points.
Open Plan Kitchen/breakfast/dining areaA range of wall and base mounted cabinetry, ample worktop space including central Islands housing four ring ‘Schott Ceran” electric hob, wine cooler and under counter storage.
Integrated appliances of ‘Hisense’ oven with oven/grill above, ‘Beko’ dishwasher, ‘Lamona’ inset sink with draining area and mixer tap above, large selection of recessed ceiling downlighters, two tall radiators, double glazed window and stunning bi-folding doors opening to garden, power points, laminate flooring, ‘Worcester’ boiler concealed within storage.
Downstairs WCLow level WC, wash hand basin.
Stairs down to:
CellarStorage cupboards, double glazed window, two radiators, selection of recessed ceiling downlighters, carpeted, fuseboard
First Floor LandingCarpeted, three ceiling light points, radiator, carpeted, stairs to bedroom two and doors to:
Bedroom OneTwo double glazed sash windows with front aspect, power points, carpeted, ceiling light point, tall radiator and door to:
WCLow level WC, wash hand basin with vanity unit, ceiling light point.
Bedroom ThreeDouble glazed sash window, radiator, carpeted, ceiling light point, power point.
BathroomContemporary design of freestanding bath, low level WC, corner shower cubicle with rain shower head and tiling, stone wash hand basin with mixer tap above, recessed ceiling doing lighters, wall mounted heated towel rail, obscure double glazed window.
Bedroom TwoTop floor
Thee ceiling ‘Velux, skylights, carpeted, power points, radiator, two ceiling light points, door to:
EnsuiteShower cubicle, fully tiled, low level WC, wash hand basin within vanity unit, extractor fan, ceiling light point.
DetailsTenure:
EPC: TBC
Council Tax Band: C
DisclaimerWith approximate measurements these particulars have been prepared in good faith by the selling agent in conjunction with the vendor(s) with the intention of providing a fair and accurate guide to the property. |However, they do not constitute or form part of an offer or contract nor may they be regarded as representations, all interested parties must themselves verify their accuracy. No tests or checks have been carried out in respect of heating, plumbing, electric installations or any type of appliances which may be included.
















