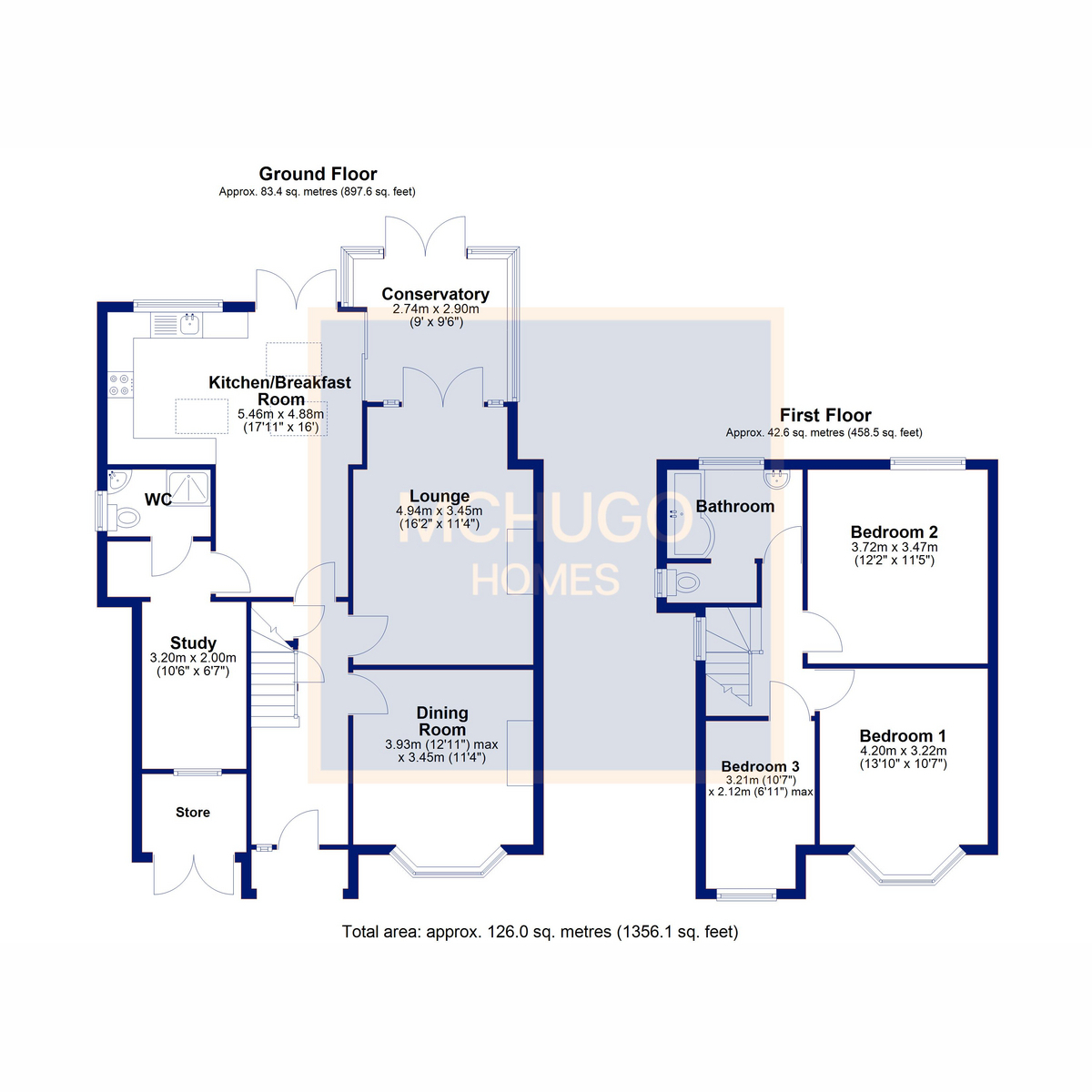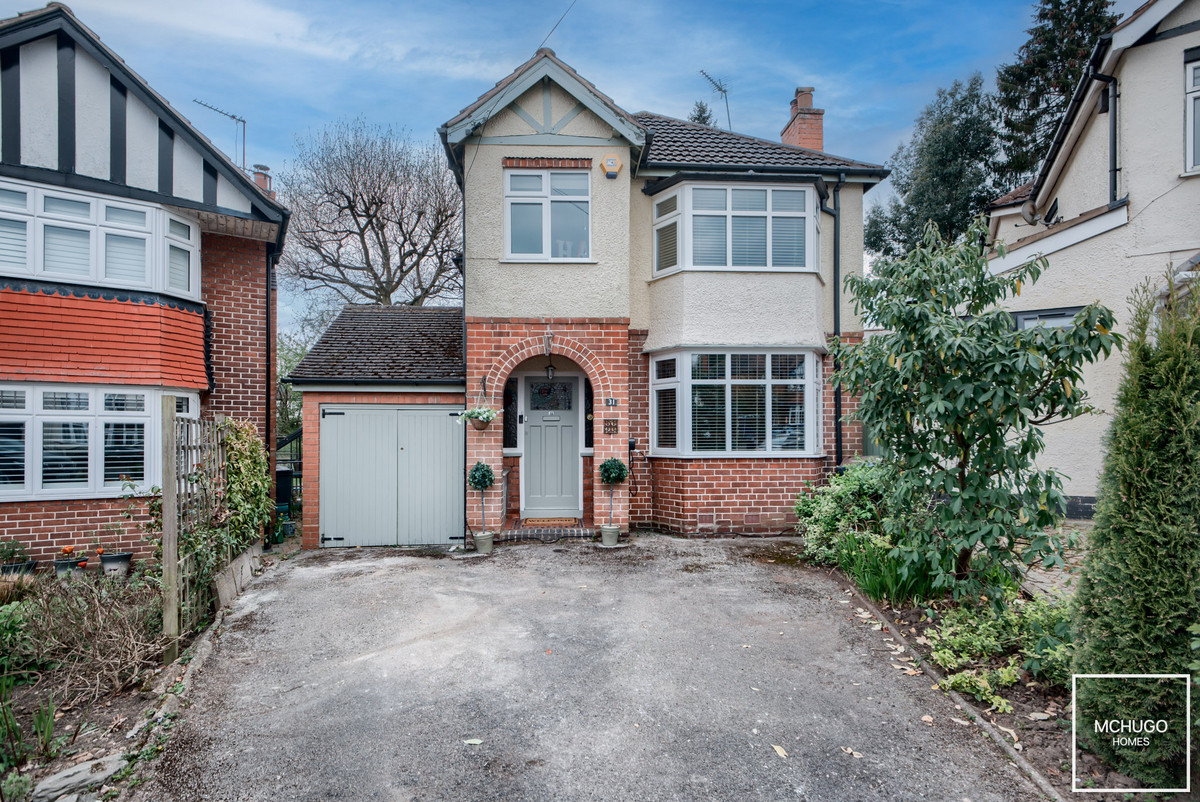3 bedroom
2 bathroom
1355.93 sq ft (125 .97 sq m)
3 bedroom
2 bathroom
1355.93 sq ft (125 .97 sq m)


PropertyFrom the outset, the home makes a brilliant impression. The property benefits from a substantial rear garden, lovingly landscaped to provide defined entertaining and relaxation areas, perfect for families and summer living. A driveway with space for two cars enhances the practicality of this already well-positioned home.
Step inside and you’re greeted by a bright, welcoming hallway that sets the tone for the rest of the property. The ground floor flows effortlessly through two main reception rooms, perfect for relaxing or entertaining, and continues through to a sun room/conservatory which brings the outside in with serene garden views.
The kitchen/breakfast room is spacious and stylish, with ample storage and room for family dining, creating a sociable hub of the home. A downstairs shower room adds to the ground floor convenience, ideal for busy households or visiting guests.
The garage has been thoughtfully part-converted to create a versatile home gym/study area, still retaining useful storage space, making this an adaptable addition for active lifestyles or those seeking a home office or studio setup.
Upstairs, you'll find three well-proportioned bedrooms, offering comfortable family accommodation. A recently refitted family bathroom serves all rooms, featuring contemporary finishes and a clean, crisp design.
Further benefits include gas central heating, double glazing (where specified), and excellent decorative order throughout, reflecting the care and attention of the current owners.
Outside, the garden is a real highlight– beautifully maintained and offering a perfect blend of lawn, patio, and planting. A haven for children, pets, or simply soaking up the sun with a coffee or a glass of wine.
AreaWheats Avenue is a cul de sac conveniently situated just off Quinton Road, offering easy access to Queen Elizabeth Hospital and within a healthy walking distance of Harborne High street access, offering a range of attractive boutiques and amenities that Harborne High Street is proud to boast of, including Marks & Spencers Food hall and Waitrose, along with a plethora of independent restaurants and eateries. Birmingham University and Medical Quarter are within within easy reach, as is Birmingham city centre via arterial road and transport links, most notably University train station, whilst very accessible to A38 links to M6 motorway and Birmingham International Airport.
Excellent primary secondary and prep schools are very close by such as the popular St Peters Primary school, but also access for Harborne primary school (and annex), plus a short drive to Edgbaston High School for Girls, The Priory School and The King Edward Foundation Schools, along with Hallfield Preparatory School, West House, The Blue Coat and St George's Schools.||Leisure facilities are provided with nearby Harborne Pool & Fitness centre and Harborne golf club.
ApproachTarmac driveway, double doors into store, EV charging point, side gate to rear garden, flower beds to border and front door leads into:
Entrance HallLaminate flooring, understairs storage, ceiling light points, radiator, power points, freshly carpeted, stairs to first floor and doors into:
Dining RoomGas fireplace with wooden mantle surround, laminate flooring, double glazed bay window with the front aspect, radiator, ceiling light point, power points.
Living RoomGas fire with wooden mantle surround, laminate flooring, double opening double glazed doors leading into conservatory, ceiling light point, wall light points, radiator, network point, TV point, power points.
ConservatoryDouble glazed windows and double opening French doors leading to garden, radiator, wall light points, power points, LVT flooring, a sliding door leads in to kitchen.
KitchenRange of wall and base mounted units, roll worktop surface and breakfast bar area, integrated appliances of ‘Neff’ oven with oven/grill above, ‘Neff’ dishwasher, five ring ‘Baumatic’ gas hob with extractor hood above, three ceiling ‘Velux’ skylights, double glazed window and double French doors leading to garden, inset sink with draining area and mixer tap above, power points, tiled to splash back areas, radiator, LVT flooring, door to:
Utility AreaLVT flooring, ceiling light point, obscure glazed window, plumbing for washing machine, opening to:
Study/Multipurpose roomMulti-purpose area currently used as a home gym, boasting LVT flooring, window into store ‘Worcester’ boiler, fuse board, selection of recessed ceiling downlighters, radiator, power points.
Shower RoomObscure double glazed window, partly tiled, corner sink within vanity unit, low level WC, corner shower cubicle, ceiling, light point.
First Floor LandingFreshly carpeted, ceiling light point, loft hatch with drop down ladder to boarded loft area, obscure double glazed window, and doors to:
Bedroom OneDouble glaze bay window with front aspect, radiator, freshly carpeted, ceiling light point, power points.
Bedroom TwoDouble glazed window with rear aspect, freshly carpeted, ceiling light point, power points, radiator.
Bedroom ThreeFront facing double glazed window, power points, radiator, freshly carpeted, ceiling light point.
BathroomRecently refitted bathroom with ‘P’ shaped bath and matt black shower fittings including rain shower head and handheld hose plus splash screen, contemporary wash handbasin with matt black mixer tap over within floating vanity unit, low level WC, wall mounted heated tower rail, obscure double glazed window, partly tiled, selection of recessed ceiling downlighters plus further light point.
GardenPredominantly laid to lawn, beautiful flower beds and shrubbery to borders, fencing to boundary, decking and paved patio area, shed, side gate to front, power points, outside tap.
StoreFront access double doors, offering ample storage space.
DetailsTenure: Freehold
EPC: E
Council Tax Band: E
DisclaimerWith approximate measurements these particulars have been prepared in good faith by the selling agent in conjunction with the vendor(s) with the intention of providing a fair and accurate guide to the property. |However, they do not constitute or form part of an offer or contract nor may they be regarded as representations, all interested parties must themselves verify their accuracy. No tests or checks have been carried out in respect of heating, plumbing, electric installations or any type of appliances which may be included.

















