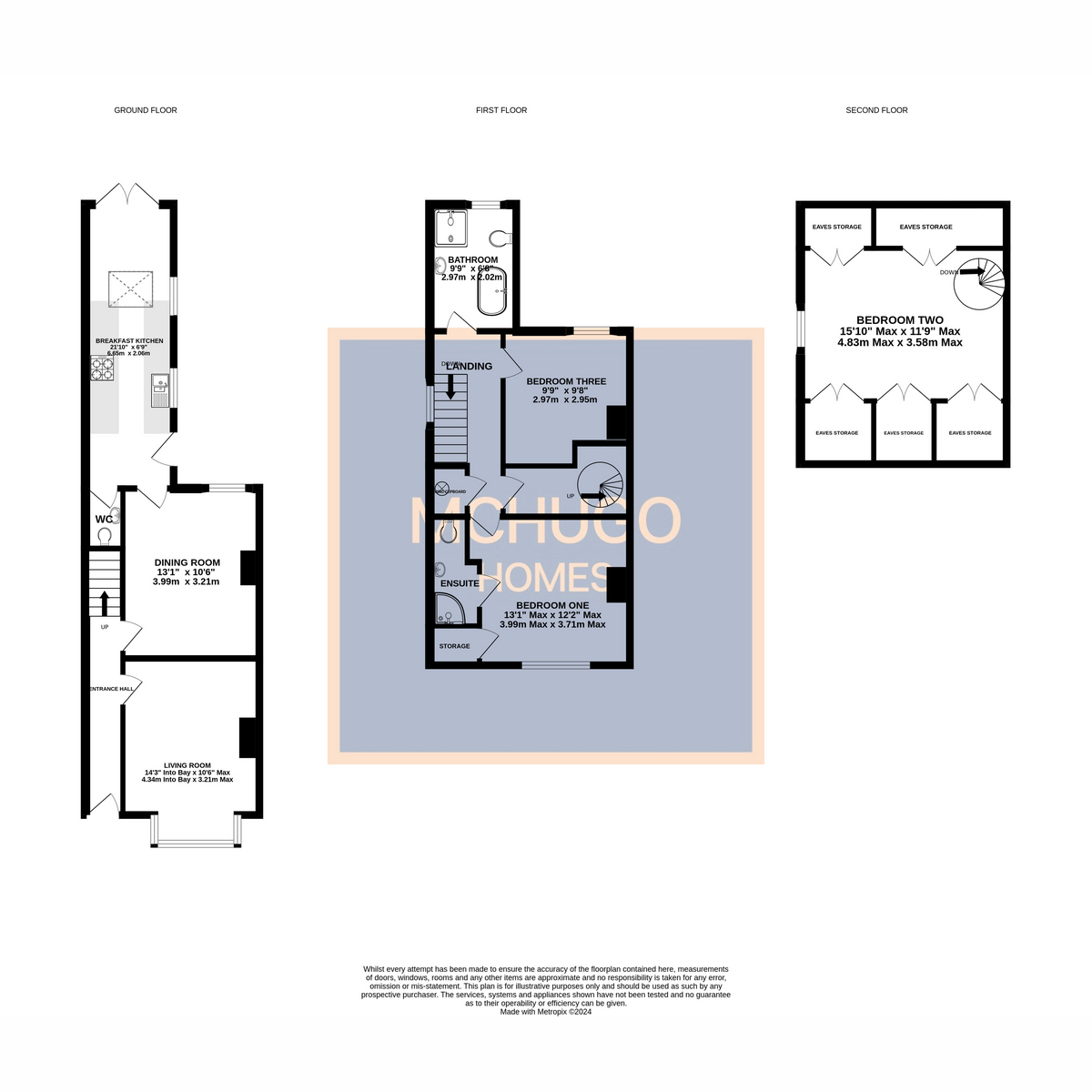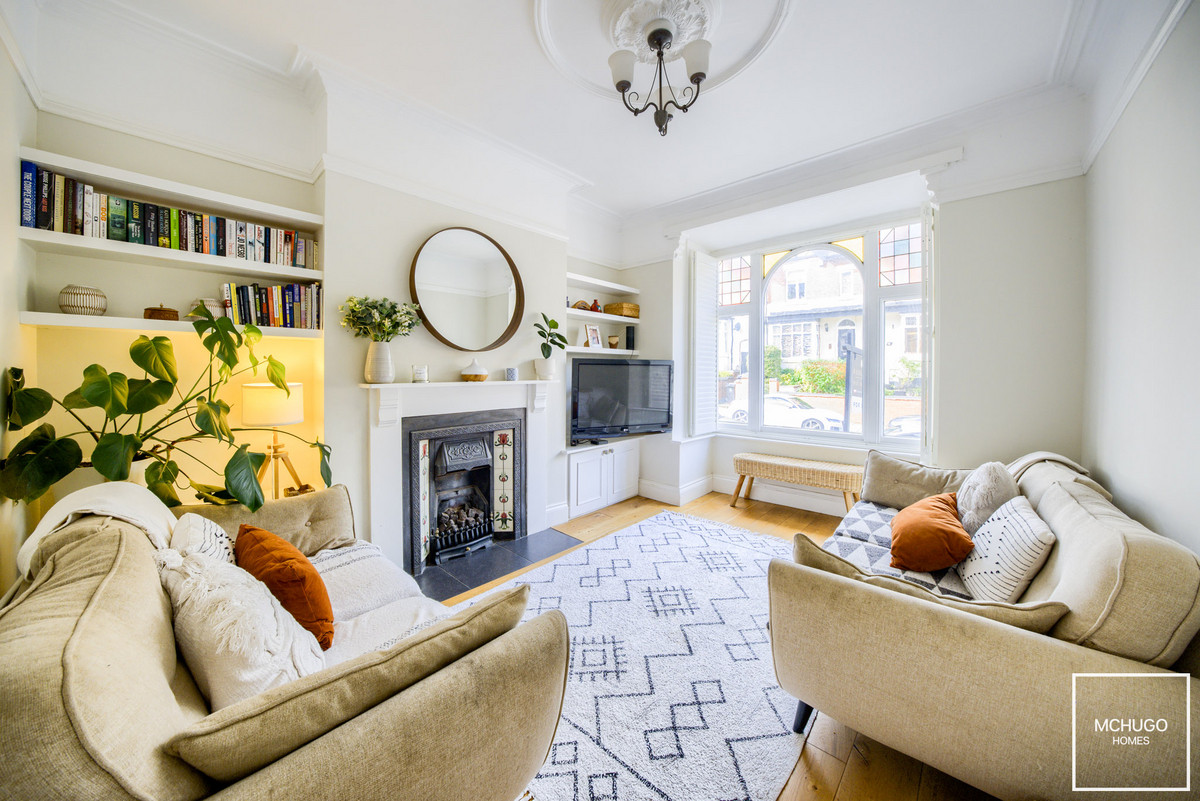3 bedroom
2 bathroom
1258.95 sq ft (116 .96 sq m)
3 bedroom
2 bathroom
1258.95 sq ft (116 .96 sq m)


PropertyFrom the front, this end-terrace home offers a welcoming and attractive curb appeal. Step inside, and you’ll immediately appreciate the thought and care that the current vendors have invested in upgrading the property, all while preserving its character.
The ground floor features two reception rooms. The front-facing living room offers a cosy, light-filled space for relaxation, while the dining room, which opens to the kitchen, is perfect for entertaining. The kitchen has been thoughtfully designed with modern appliances, providing ample storage and preparation space. It’s an ideal setting for cooking while enjoying family gatherings. A convenient downstairs WC is also located on this level, adding to the home’s practicality.
On the first floor, you'll find the spacious master bedroom, which boasts a stylish ensuite shower room—ideal for privacy and comfort. The further bedroom on this floor is versatile and can be used as a guest room, child’s bedroom, or hoe office. The family bathroom has been refitted to a high standard, featuring modern fixtures and fittings to match the style of the home.
The standout spiral staircase leads to the top floor, where a third spacious bedroom is located. This unique room offers plenty of natural light and features generous eaves storage, perfect for keeping the space organized and tidy, offering versatility and charm.
Further benefits include double glazing and gas central heating (where specified).
To the rear, the property boasts a well-maintained garden, providing a peaceful outdoor space for relaxation, family playtime, or alfresco dining. The garden also benefits from a multipurpose workshop or summer house, which could serve as a home office, hobby space, or extra storage.
AreaThis property is located in Rose Road, a very short walk to Harborne High Street and a stone's throw from the attractive boutiques and amenities that Harborne High Street is proud to boast of, including Marks & Spencers Food hall and Waitrose, along with a plethora of independent restaurants and eateries.
Queen Elizabeth hospital, Birmingham University and Medical Quarter are within within easy reach, as is Birmingham city centre via arterial road and transport links, whilst very accessible to A38 links to M6 motorway and Birmingham International Airport.
Excellent primary secondary and prep schools are very close by such as the popular Harborne Primary school, but also near to Edgbaston High School for Girls, The Priory School and The King Edward Foundation Schools, along with Hallfield Preparatory School, West House, The Blue Coat and St George's Schools.
Leisure facilities are provided with nearby Harborne Pool & Fitness centre, Harborne golf club, The Edgbaston Priory Tennis and Squash club-host to prestigious tennis events, Edgbaston Golf club nearby, recreational facilities such as Botanical Gardens and Martineau Gardens within walking distance.
Entrance HallTiled floor, ceiling light point, fuseboard concealed within storage, radiator, wood panelling, stairs to first floor and doors to two reception rooms.
Living RoomFront facing bay window with bespoke shutters, wooden flooring, in built shelving and cabinetry, wrought iron feature gas fireplace with wooded mantle surround, ceiling coving and decorative rose surround to ceiling light point, radiator, power points.
Dining RoomFeature fireplace with wooden mantle surround, sash style double glazed window with rear aspect, wooden flooring, power points, radiator, two wall and one ceiling light points.
KitchenRange a wall and base mounted cabinetry, ceiling ‘Velux’ skylight, two double glazed windows, French doors to rear and side door to garden, wooden worktop surfaces with inset porcelain one and a half bowl sink with draining area, subway tiling to splash back areas, plumbing for washing machine, integrated appliances of ‘Whirlpool’ dishwasher, oven and ‘Lamona’ four ring gas hob and extractor hood above, selection of ceiling downlighters and two further ceiling light points, power points.
WCLow level WC, floating wash hand basin, ceiling light point, electric heater, extractor fan.
First Floor LandingCarpeted, spindled banister, wooden paneling, port window, ceiling light points, doors to storage housing boiler, stairs to second floor and doors to:
Bedroom OneCarpeted, radiator, power points, double glazed style windows with bespoke shutters, three wall and one ceiling light point, feature wrought iron fireplace, large storage cupboard, and door to ensuite.
EnsuiteCorner shower cubicle with rain shower head and adjustable hand held hose, low level WC, pedestal sink, selection of recessed ceiling downlighters, wall mounted heated towel rail, tiled flooring and subway tiling.
Bedroom ThreeSash star double glazed window with rear aspect, ceiling light point, carpeted, radiator, feature wrought iron fireplace.
BathroomStylish matching suite of free standing bath, corner shower cubicle with rain shower head and adjustable hand held hose, pedestal sink and low level WC, wooden panelling, obscure double glazed sash style window with rear aspect, radiator and ceiling light point.
StaircaseSpiral staircase leading to second floor bedroom, laminate flooring, power points.
Bedroom TwoTwo ceiling ‘Velux’ skylights, one port window, radiator, power points, large eaves storage, selection of ceiling downlighters.
GardenWooden decking area, side gate to front, bin store, outside lighting, wooden seating area, partly shale and laid to lawn, shed and the luxury of multi-purpose workshop/summer house with power supply.
Property detailsTENURE: FREEHOLD
EPC RATING: D
COUNCIL TAX BAND: C
DisclaimerWith approximate measurements these particulars have been prepared in good faith by the selling agent in conjunction with the vendor(s) with the intention of providing a fair and accurate guide to the property. |However, they do not constitute or form part of an offer or contract nor may they be regarded as representations, all interested parties must themselves verify their accuracy. No tests or checks have been carried out in respect of heating, plumbing, electric installations or any type of appliances which may be included.














