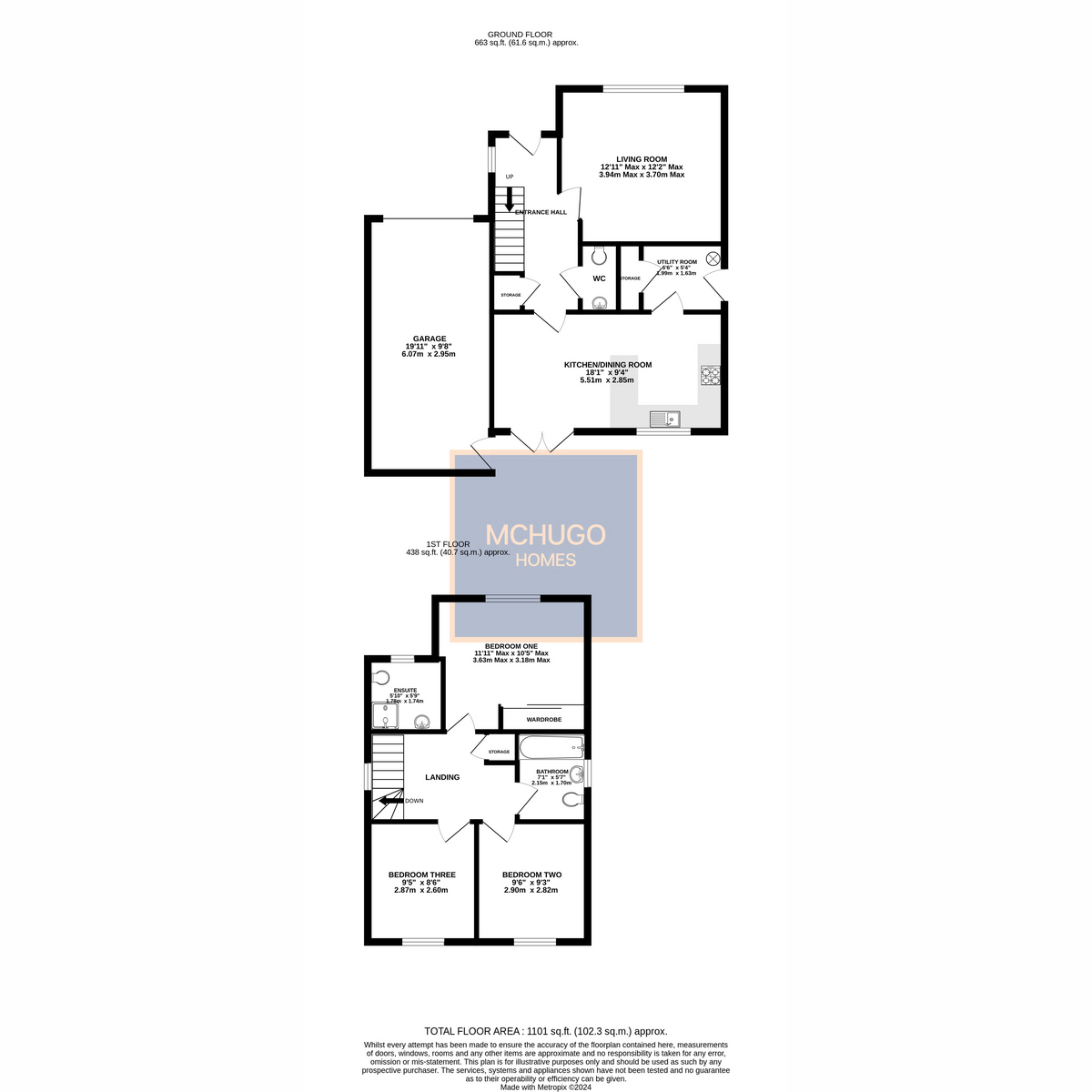3 bedroom
2 bathroom
1100.93 sq ft (102 .28 sq m)
3 bedroom
2 bathroom
1100.93 sq ft (102 .28 sq m)
ApproachTarmac driveway, front garden laid to lawn, hedgerow to boundary, paved pathway to front door
Entrance HallDouble glazed window, Amtico flooring, alarm panel, radiator, power points, understairs storage, ceiling light point, carpeted stairs to first floor and doors to living room, kitchen and WC.
Living RoomFront facing double glazed window, radiator, ceiling light point, power points.
WCCorner pedestal sink, low level WC, Amtico flooring, ceiling light point.
Kitchen/DinerDouble glazed French doors to garden, Amtico flooring, two ceiling light points, radiator, power points, double glazed window, range of wall and base units, roll worktop surfaces, inset stainless steel one and a half bowl sink with draining area, four ring gas hob with extractor hood above and ‘Electrolux’ oven, door to:
Utility RoomAmtico flooring, roll worktops and under counter space, plumbing for washing machine, ‘Ideal’ boiler, power points, door with side access and storage housing fuseboard.
LandingDouble glazed window with side aspect, ceiling light point, carpeted, storage/airing cupboard, access to a part boarded loft with in-built drop down ladder, and doors to:
Bedroom OneFront facing double glazed window, radiator, carpeted, power points, ceiling light point, fitted wardrobes with mirror fronted sliding doors and door to ensuite.
EnsuiteCorner shower cubicle, shower with adjustable hand held hose, pedestal sink, low level WC, ceiling flush light, radiator, obscure double glazed window.
Bedroom TwoCarpeted, double glaze window with rear aspect, ceiling light point, power points.
Bedroom ThreeRear facing double glazed window, radiator, carpeted, ceiling light point, power points.
BathroomMatching suite of bath with shower attachments and shower screen above, pedestal sink and low level WC, obscure double glazed window, ceiling flush light, partly tiled.
GarageUp and over door, pitched ceiling, power supply, two ceiling light points, door accessing rear garden.
GardenLaid to lawn, fending to boundaries, side gate to front, door into garage, outside tap.
AreaThe property is very close to Queen Elizabeth and City Hospitals University of Birmingham, and amenities of Edgbaston with a plethora of independent and quality restaurants in the nearby Edgbaston Village, whilst offering arterial road and transport links in to Birmingham city centre and motorway links of M6/M40 beyond.
Outstanding rated primary and secondary schools are close to hand including Shireland primary, George Dixon Academy, Lordswood Girls High school and St Pauls Girls school, as are a plethora of prestigious private schooling options a very short commute away.
Recreational provisions of Edgbaston reservoir-on the doorstep, Summerfield Park and Cannon Hill Park beyond are ideal for young families and that Sunday stroll or bike ride. Leisure facilities of Edgbaston Priory and Edgbaston Golf clubs within a short drive, with world renowned Edgbaston cricket ground offering world class sports entertainment, whilst exclusive Mailbox and Bull Ring shopping boutiques are close to hand in the city nearby.
DetailsTENURE: FREEHOLD
COUNCIL TAX BAND: C
EPC: B
Estate charge £150 per annum
DisclaimerWith approximate measurements these particulars have been prepared in good faith by the selling agent in conjunction with the vendor(s) with the intention of providing a fair and accurate guide to the property. |However, they do not constitute or form part of an offer or contract nor may they be regarded as representations, all interested parties must themselves verify their accuracy. No tests or checks have been carried out in respect of heating, plumbing, electric installations or any type of appliances which may be included.

















