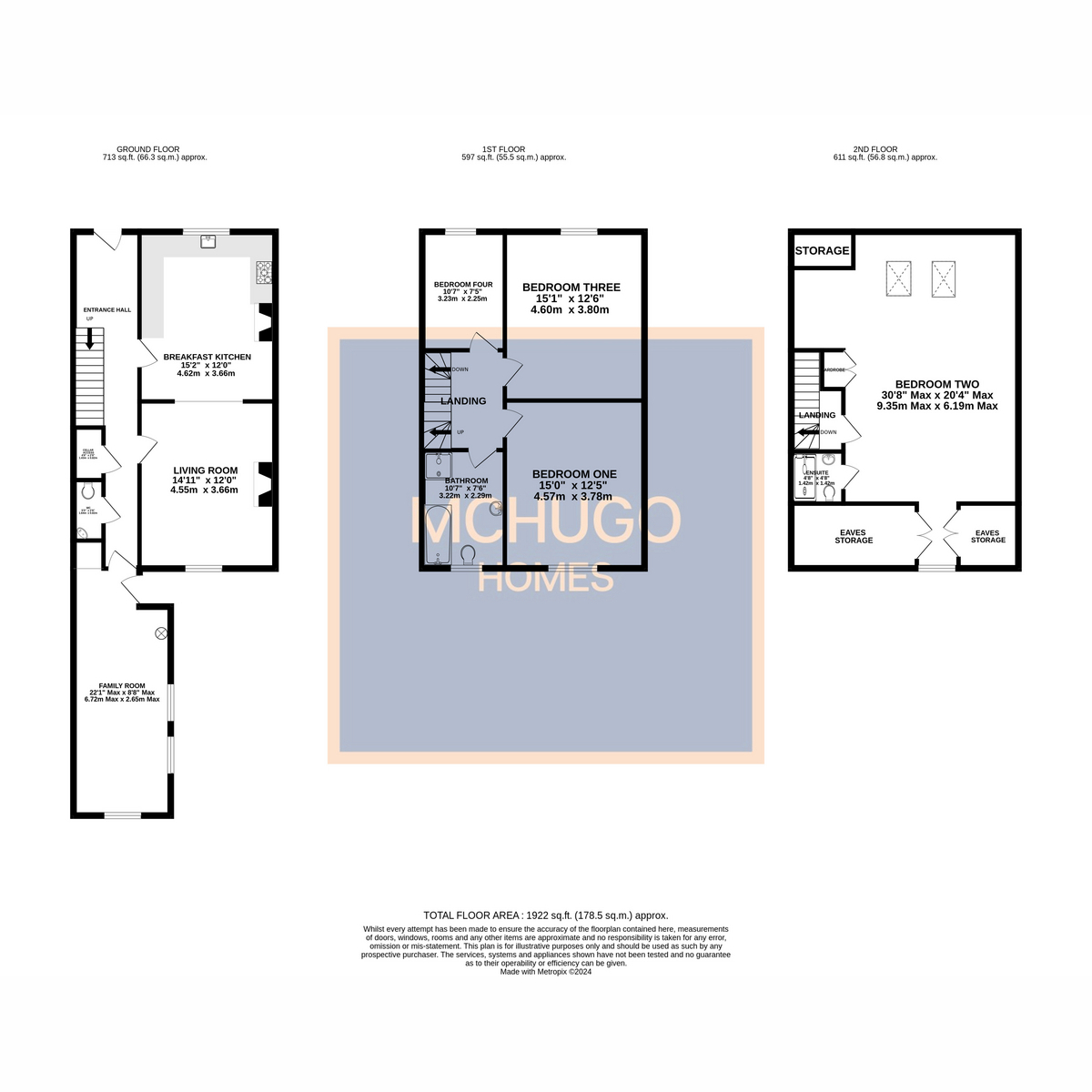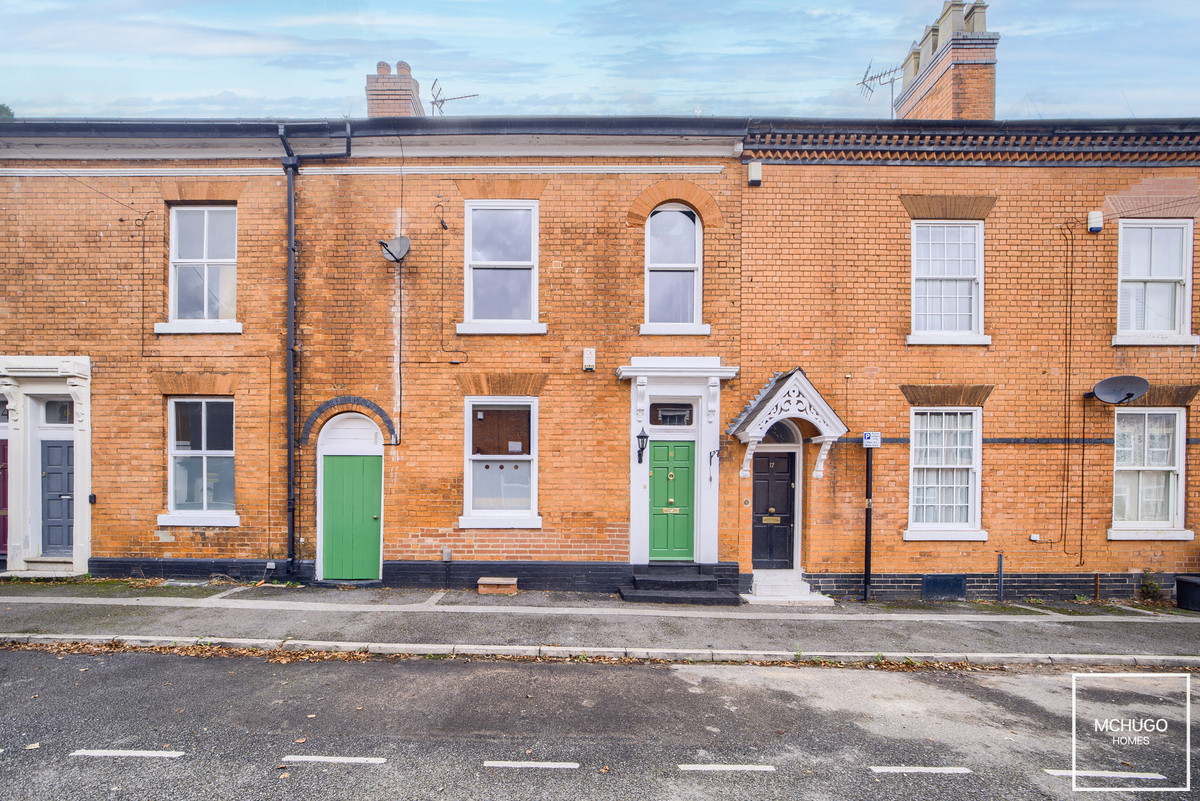4 bedroom
2 bathroom
4 bedroom
2 bathroom


PropertyAs you step into the entrance hallway, you are greeted by high ceilings and traditional architectural details that immediately evoke a sense of history and charm. The ground floor comprises a stylish breakfast kitchen, which serves as the heart of the home. The kitchen is fitted with modern appliances and ample worktop space, making it perfect for culinary enthusiasts. Adjoining the kitchen is a cosy yet spacious living room, ideal for relaxation or entertaining guests. To the rear of the property, you’ll find a versatile family room, which can be used as a second lounge, a playroom, or a home office depending on your needs.
The ground floor also benefits from a convenient downstairs WC, adding to the home's practicality for everyday living. A particularly unique feature of this property is the usable cellar, which is currently utilised as a storage space.
Heading upstairs to the first floor, you’ll discover three generously sized bedrooms. Each room offers a bright and welcoming atmosphere, with large windows that let in plenty of natural light. The family bathroom on this floor is spacious, featuring contemporary fixtures and fittings while retaining the home’s period charm.
The second floor houses an impressive bedroom, complete with its own ensuite shower room for added luxury and privacy. With its elevated position, this room provides a peaceful retreat from the rest of the house.
Externally, the property features a beautifully landscaped rear garden, perfect for outdoor dining, entertaining, or simply relaxing on a warm summer’s day. The garden offers a blend of mature plants and seating areas, providing a tranquil space.
For parking, permit street parking is available, ensuring convenience for homeowners and guests. The property is also equipped with double glazing and gas central heating (where specified).
AreaReservoir Retreat is on the cusp of Birmingham city centre, whilst offering a homely neighbourhood.
The proximity to the Edgbaston Reservoir a short walk away provides a tranquil backdrop for leisurely strolls, bike rides, or simply enjoying the serenity of the water.
Residents can explore the network of pathways and green spaces nearby, fostering a sense of connection with nature amidst the urban landscape, as this thriving community offers a unique blend of contemporary architecture and green spaces.
The property is very close to Queen Elizabeth and City Hospitals, University of Birmingham, and amenities of Edgbaston with a plethora of independent and quality restaurants in the nearby Edgbaston Village, whilst offering arterial road and transport links in to Birmingham city centre and motorway links of M6/M40 beyond.
Popular primary and secondary schools are close to hand including Shireland primary, George Dixon Academy, Lordswood Girls High school and St Pauls Girls school, as are a plethora of prestigious private schooling options a very short commute away.
Recreational provisions of Edgbaston reservoir-on the doorstep, Summerfield Park and Cannon Hill Park beyond plus leisure facilities of Edgbaston Priory and Edgbaston Golf clubs within a short drive, with world renowned Edgbaston cricket ground offering world class sports entertainment, and exclusive Mailbox and Bull Ring shopping boutiques are close to hand in the city nearby.
Entrance HallTwo radiators, tall ceilings with coving, laminate flooring, two ceiling light points, access to cellar, stairs to first floor and doors to:
Breakfast KitchenRange of high gloss wall and base mounted units, wooden worktops with inset porcelain double sink and mixer tap above, obscure double glazed sash style window, tall ceilings with ceiling coving and decorative rose surrounding ceiling light point, integrated five ring gas hob with extractor hood above, double ‘Bosch’ oven, corner slide out storage, feature wrought iron fireplace with mantle surround, power points, wooden flooring, opening through to:
Living RoomWooden flooring, log burning stove with a mantle surround, double glazed sash window with characterful wooden shutters, ceiling light point with decorative rose surround and coving, radiator, TV point, power points.
Family RoomMultipurpose room with three windows, two ceiling and two wall light points, ‘Glow-worm’ boiler concealed within storage, sink with mixer tap above and worktop, plumbing for washing machine, storage area, door to rear garden.
WCLow level WC, corner floating wash hand basin, ceiling light point, ceiling coving, extractor fan, laminate flooring.
CellarCurrently used for storage, with power supply and lighting.
First Floor LandingCarpeted, ‘Hive’ heating control, ceiling light point, carpeted, stairs to second floor and doors to:
Bedroom OneReal facing double glazed window, radiator, ceiling light point, fitted wardrobe, carpeted, power points.
Bedroom ThreeFront facing double glazed sash style window, radiator, ceiling light point and coving, carpeted, power points.
Bedroom FourBespoke fitted bookcase, double glazed sash style window, carpeted, radiator, ceiling light point, power points.
BathroomMatching suite of low level WC, floating wash hand basin, large bath and separate shower cubicle with rain shower head, obscure double glazed window with rear aspect, two ceiling flush lights, party tiled, wall mounted heated towel rail, further wall light point.
Second Floor LandingCarpeted, ceiling ‘Velux’ skylight, door into:
Bedroom TwoTwo radiators, two ‘Velux’ ceiling skylights with double glazed window offering rear aspect, ceiling light point, in built sliding storage and further storage to eaves, laminate flooring and door to:
EnsuiteShower cubicle with electric ‘Triton’ shower, ‘Velux’ ceiling skylights, low level WC, floating wash hand basin, two wall light points.
GardenPaved patio area, flower beds to borders with (recently installed) fencing to boundary, gate to shared side access.
Property DetailsTENURE: FREEHOLD
COUNCIL TAX BAND: C
EPC: E
DisclaimerWith approximate measurements these particulars have been prepared in good faith by the selling agent in conjunction with the vendor(s) with the intention of providing a fair and accurate guide to the property. |However, they do not constitute or form part of an offer or contract nor may they be regarded as representations, all interested parties must themselves verify their accuracy. No tests or checks have been carried out in respect of heating, plumbing, electric installations or any type of appliances which may be included.













