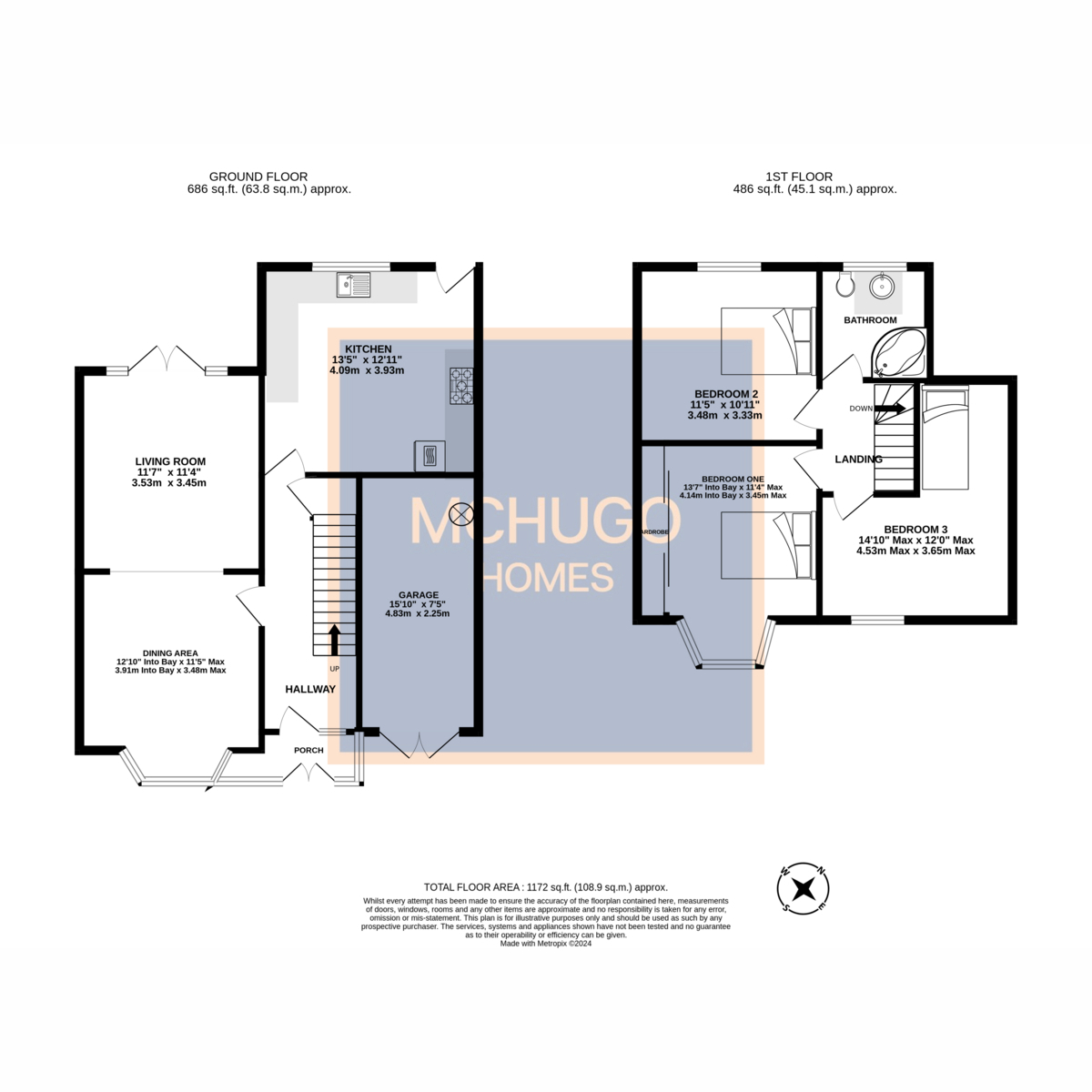3 bedroom
1 bathroom
3 bedroom
1 bathroom
PropertyThe heart of this home is the light-filled living area, which flows seamlessly into the dining room, creating a through aspect allowing natural light to fill the spacer, creating an ideal environment for family gatherings or quiet relaxation. This flow continues to the separate, spacious kitchen, which is well-appointed and offers ample storage and workspace for preparing family meals. The kitchen layout provides easy access to the garden.
The first floor features three well proportioned bedrooms, each offering ample space and comfortable living arrangements. These rooms share a family bathroom, which is well-maintained and ready to serve the needs of a busy household. With double glazing and select areas enhanced with triple glazing, this home provides excellent insulation, supported further by a gas central heating system.
Outside, the property continues to impress with a large front driveway, offering ample off-road parking for multiple vehicles—a true asset for family living, in addition to the garage-currently used for storage. The well-maintained rear garden is a peaceful retreat, featuring a thoughtfully proportioned layout that’s perfect for outdoor activities, gardening, or simply enjoying a quiet moment.
AreaDunstall Road is situated off Huntingtree Road leading from Stourbridge Road and a convenient arterial route in to Halesowen town centre to enjoy shopping amenities and plethora of independent coffers shops and eateries.
The convenience of major road and public transport access to nearby Birmingham city centre and motorway links, coupled with the proximity to Ofsted 'Outstanding' and 'Good' primary schools making this a fantastic location of choice for young families, with park areas such as Huntingtree park a short walk away.
Whilst it is home to sporting hubs and clubs, such as nearby Halesowen Town FC, cricket club and Old Halesowen Rugby club, Halesowen also offers facilities such as Halesowen Athletic and Cycling club, plus the recently reopened central Leisure centre. There are many areas of natural beauty for a family day out, including Leasowes Park, and a muddy walk through Uffmoor woods or the Clent Hills beyond
ApproachBrick paved front driveway, door to garage, side gate to garden, front double opening doors to:
PorchDouble glazed windows, door to:
HallwayTiled floor, radiator, ceiling light point, carpeted stairs to first floor, doors to dining area/living room and kitchen.
Dining AreaTriple glazed front facing bay window, ceiling light point, radiator, carpeted, power points, opening to:
Living RoomGarden facing double glazed windows and double French doors, carpeted, radiator, ceiling light point, power points.
KitchenRange of wall and base mounted units, roll worktop surfaces, inset sink with draining area, integrated five ring gas hob and extractor hood above, ‘Hisense’ double oven, partly tiled, ceiling light point with four spot tracker and further spot lights/under unit lighting, door glazed window with rear aspect, door into garden, radiator, power points.
First floor landingCarpeted, ceiling light point, loft hatch, doors to:
Bedroom OneSliding mirror fronted wardrobes, ceiling light point, triple glazed bay window with front aspect and in built storage, carpeted, radiator, power points.
Bedroom TwoRear facing double glazed window, radiator, ceiling light point, carpeted, power points.
Bedroom ThreeFront facing double glazed window, ceiling light point and recessed ceiling downlighters, power points (some with USB ports) carpeted, radiator.
BathroomCorner bath with shower fittings above and shower screen, contemporary wash handbasin with mixed tap over, low level WC, heated towel rail, obscure double glazed window, partly tiled, recessed ceiling downlighters.
Garage‘Vaillant’ boiler, double front doors, ceiling strip light.
GardenPaved patio area, steps down to lawned area with shrubbery and flower beds to borders and fencing to boundaries.
DetailsTenure: Freehold
Council Tax Band:
EPC: C
DisclaimerWith approximate measurements these particulars have been prepared in good faith by the selling agent in conjunction with the vendor(s) with the intention of providing a fair and accurate guide to the property. |However, they do not constitute or form part of an offer or contract nor may they be regarded as representations, all interested parties must themselves verify their accuracy. No tests or checks have been carried out in respect of heating, plumbing, electric installations or any type of appliances which may be included.














