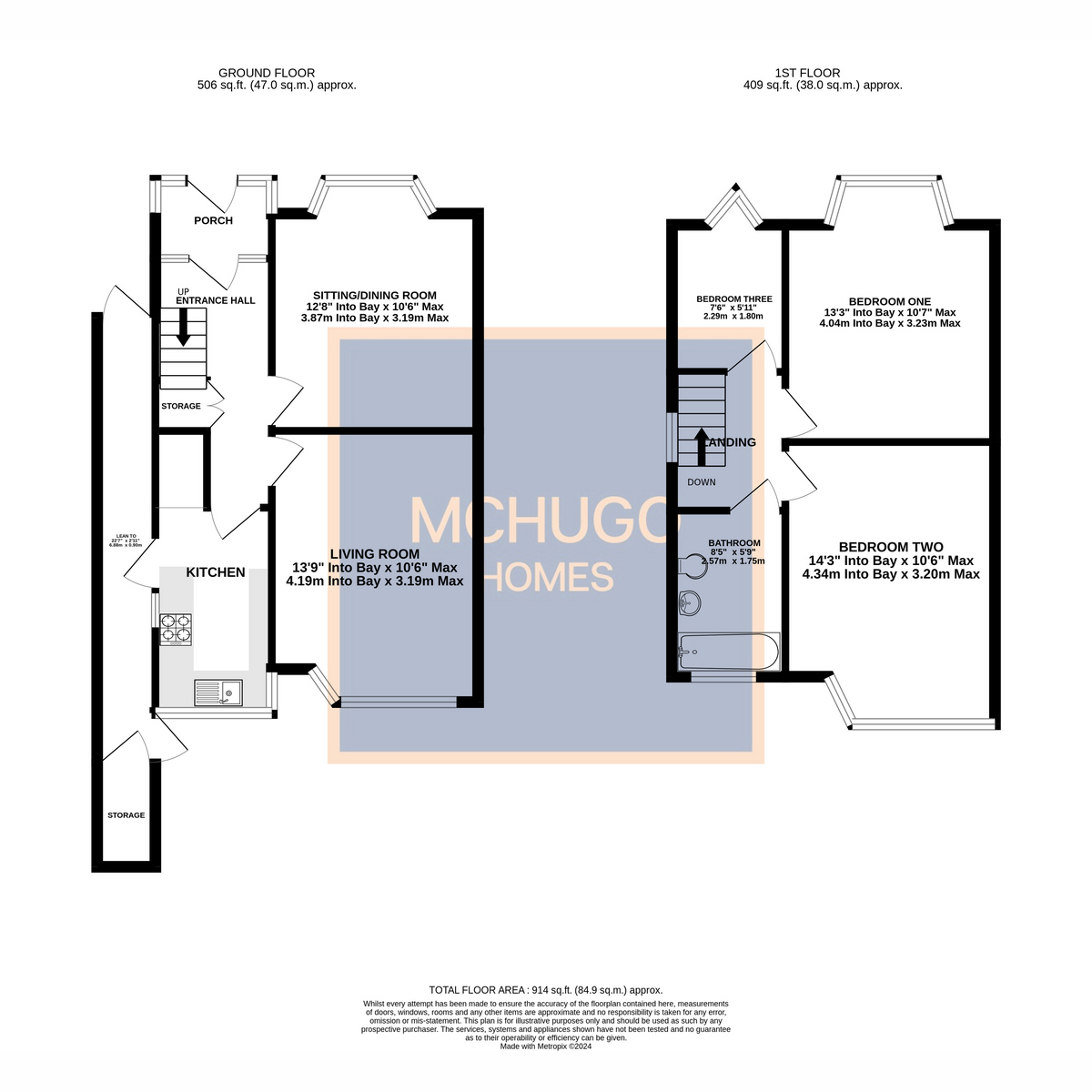3 bedroom
1 bathroom
3 bedroom
1 bathroom
ApproachPaved driveway, front garden laid to lawn, low level wall to boundary, front door to:
PorchDouble glazed windows, ceiling light point, door into:
Entrance HallCarpeted. power points, radiator, ceiling light point, understairs storage, ‘Hive’ heating control, alarm system, carpeted stairs to first floor and doors to:
Dining/Sitting roomA front facing double glazed bay window, carpeted, power points, gas fire, ceiling light point with decorative ceiling rose.
Living RoomDouble glazed window with rear garden aspect, three wall and one ceiling light points, carpeted, power points, gas fire.
KitchenRange a wall and base mounted units, inset one bowl sink with draining area within roll top work surface, double glazed window, ceiling strip light, tiling to splash back areas, free standing ‘Stoves’ cooker with four ring gas hob, power points, access to understairs storage and door to side lean to.
Lean toPitched ceiling, doors to front, rear garden and storage.
LandingCarpeted, obscured double glazed window with side aspect, wall light points, loft access and doors to:
BathroomRear facing obscure double glazed window, radiator, matching suite of bath, pedestal sink and low level WC, partly tiled, ceiling flush light.
Bedroom OneRear-facing double glazed window, carpeted, radiator, in built wardrobe, power points, ceiling light point.
Bedroom TwoFitted wardrobes, ceiling light point, double glazed bay window with front aspect, radiator, power point.
Bedroom ThreeDouble glazed window with front aspect, carpeted, radiator, ceiling light point, power point.
DetailsTENURE: FREEHOLD
EPC: D
COUNCIL TAX BAND: C
AreaWhite Road is conveniently located off Ridgeacre Road, a short walk from Quinton local shop amenities whilst on the cusp of Harborne, and a short commute to the attractive boutiques and amenities that Harborne High Street is proud to boast of, including Marks & Spencers Food hall and Waitrose, along with a plethora of independent restaurants and eateries.
Queen Elizabeth hospital, Birmingham University and Medical Quarter are within within easy reach, as is Birmingham city centre via arterial road and transport links, whilst very accessible to A38 links to M6 motorway and Birmingham International Airport.
Popular primary secondary and prep schools are very close by as are leisure facilities are provided with nearby Harborne Pool & Fitness centre around the corner and Harborne golf club, plus recreational facilities such as Queens Park being a short walk away.
DisclaimerWith approximate measurements these particulars have been prepared in good faith by the selling agent in conjunction with the vendor(s) with the intention of providing a fair and accurate guide to the property. |However, they do not constitute or form part of an offer or contract nor may they be regarded as representations, all interested parties must themselves verify their accuracy. No tests or checks have been carried out in respect of heating, plumbing, electric installations or any type of appliances which may be included.











