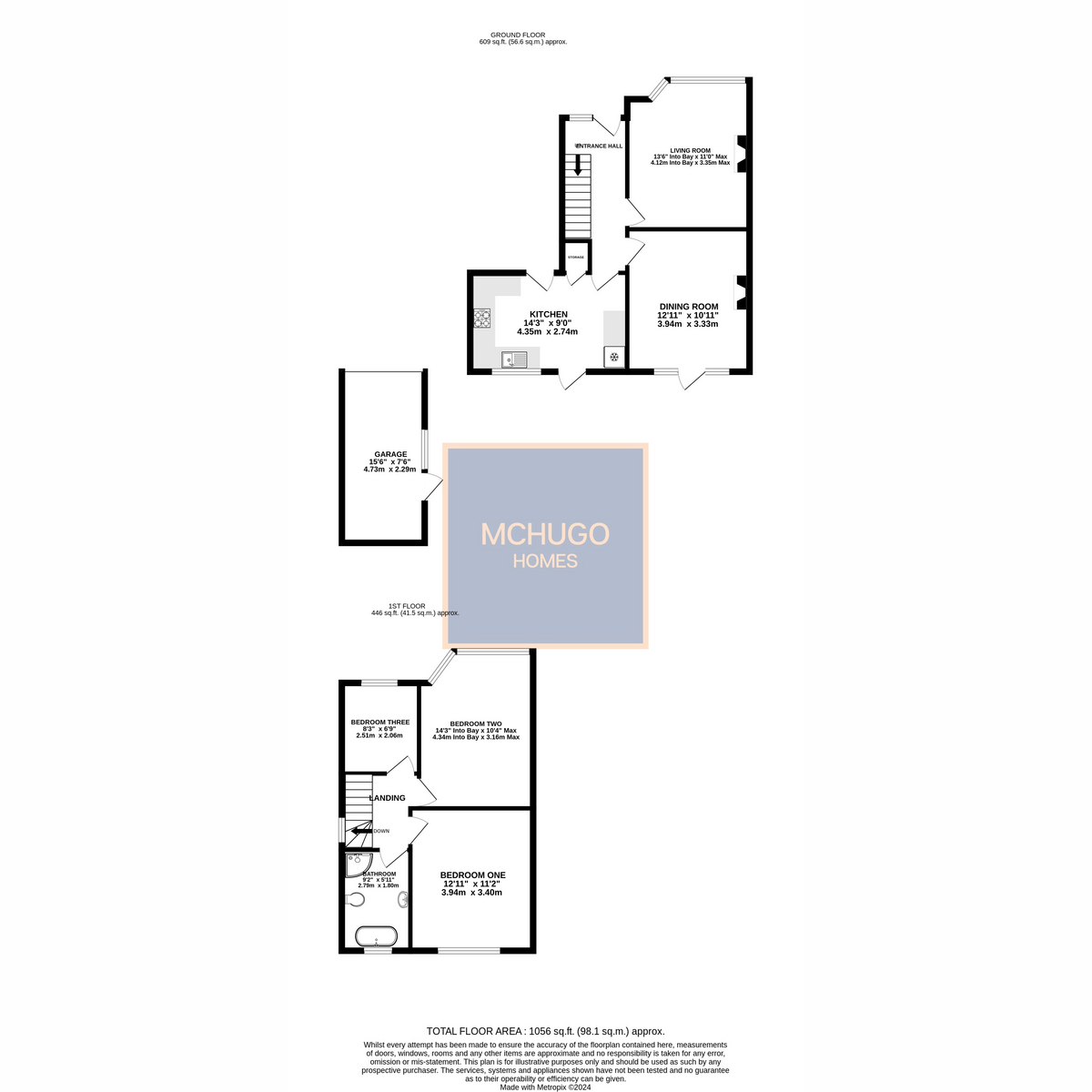3 bedroom
1 bathroom
3 bedroom
1 bathroom
PropertyUpon arrival, you'll notice the property's appealing frontage, complete with a shared driveway that leads to a garage, as well as additional on-street parking. The garage, currently used for storage, offers extra space for bikes, tools, or even a home gym.
As you step inside, you are greeted by a welcoming hallway that leads into a spacious living room, providing the perfect space for relaxation and family time. The neutral décor adds a sense of calm, making it easy for any new owner to move in and make it their own.
Flowing from the living room is a separate dining room, ideal for family meals or entertaining guests with direct garden access. The extended kitchen at the rear of the property offers plenty of counter space, modern appliances, and ample storage, making it both practical and stylish.
Upstairs, the home offers three comfortable bedrooms, each with its own unique character. The master bedroom is spacious and welcoming, with plenty of room for wardrobes and additional furnishings. The second bedroom is equally inviting, providing ample space for children or guests. The third bedroom is perfect for a child’s room, nursery, or home office, depending on your needs. Completing the upstairs layout is the family bathroom, which is fitted with a homely suite and offers both a bath and shower.
One of the standout features of this home is the beautifully maintained rear garden. The private outdoor space features a sun deck area, perfect for outdoor dining, summer barbecues, or simply relaxing with a good book. The garden offers a mix of lawn and decking, providing a versatile space for children to play or for gardening enthusiasts to indulge in their hobby.
Additional features of the property include double glazing and gas central heating (where specified), ensuring comfort and energy efficiency all year round
AreaOldbury offers a myriad of advantages that make it an exceptional place to call home.
Conveniently connected to major transport arteries, Oldbury ensures effortless commuting for both work and leisure. Whether you're heading to Birmingham for business or exploring the scenic beauty of the surrounding areas, Oldbury's central location makes every journey a breeze.
This locale boasts a rich tapestry of amenities and services, catering to the diverse needs of its residents. From to local shops and schools to healthcare facilities, Oldbury provides a comprehensive infrastructure that enhances the quality of daily life.
For those with a penchant for outdoor activities, Oldbury doesn't disappoint. Parks, green spaces, and recreational facilities abound, offering a perfect backdrop for family outings, sports, or simply unwinding amidst nature. The community spirit is strong, with local events and gatherings fostering a sense of belonging.
ApproachA front garden laid to lawn, with shrubbery to borders and shared drive leading to garage. Steps with front door leading to:
Entrance HallRadiator, ceiling light point, laminate flooring, carpeted stairs to first floor, and doors to:
Living RoomDouble glazed bay window, radiator, laminate flooring, feature gas fire with beautiful mantle surround, ceiling light point with decorative rose surround, power points.
Dining RoomExposed wooden flooring, feature gas fire with mantle surround, double glazed windows and French door access in the garden decking area, ceiling light point with decorative rose surround.
KitchenIntegrated appliances of ‘Belling’ dishwasher and double oven ‘Hotpoint’ four ring gas hob above, with extractor hood above, featuring a range of wall and base mounted units, roll worktop surfaces, sink with draining area and mixer tap above, subway tiling, double glazed window with rear garden aspect, door to front and stable style door to rear garden, plumbing for washing machine, two ceiling light points with four spot trackers and understairs storage housing ‘Worcester’ boiler and fuseboard.
First floor landingOffers loft access with drop down ladder, and doors to:
Bedroom OneDouble glazed window with rear aspect, radiator, power points, exposed wooden flooring, ceiling light point with ceiling rose, TV point.
Bedroom TwoDouble glazed window with front aspect, exposed wooden flooring, ceiling light point, power points, radiator, TV point.
Bedroom ThreeFront facing double glazed window, ceiling light point with three spot plate, power points, laminate flooring, radiator.
BathroomSuit of free standing bath, low level WC, and pedestal sink, corner shower cubicle with rain shower head and subway tiling, radiator, ceiling flush light and obscure double glazed window.
GardenDecked area predominantly laid to lawn, Mature shrubbery and tree lined borders, fencing to boundary. Door into garage.
GarageUp and over front door, side door from garden, window, power supply.
DetailsTenure: Freehold
Council Tax band: C
EPC: D
DisclaimerWith approximate measurements these particulars have been prepared in good faith by the selling agent in conjunction with the vendor(s) with the intention of providing a fair and accurate guide to the property. |However, they do not constitute or form part of an offer or contract nor may they be regarded as representations, all interested parties must themselves verify their accuracy. No tests or checks have been carried out in respect of heating, plumbing, electric installations or any type of appliances which may be included.















