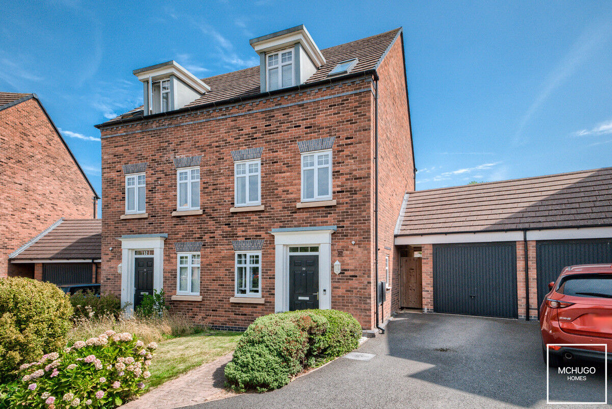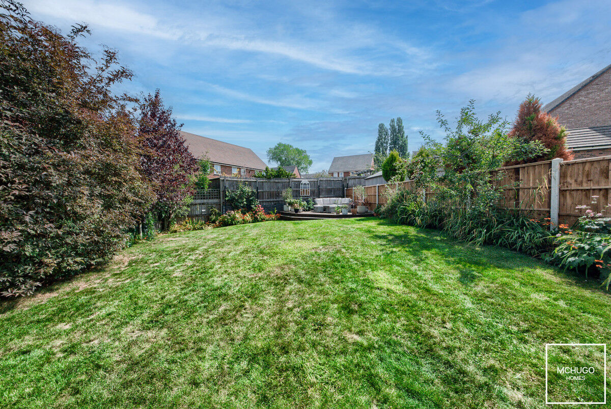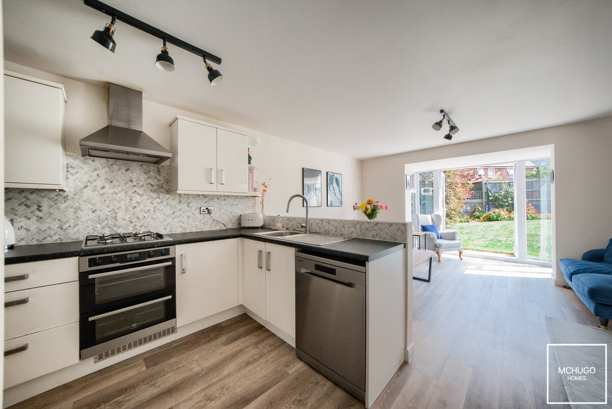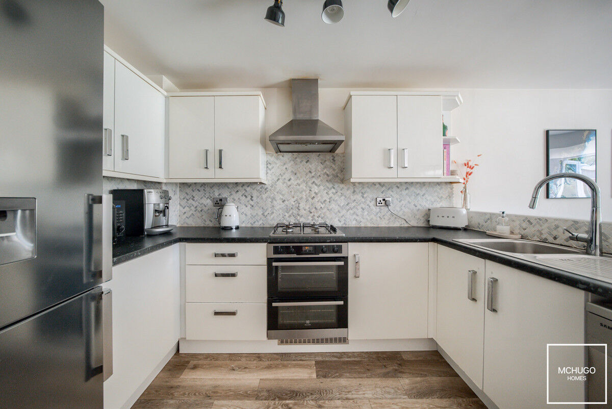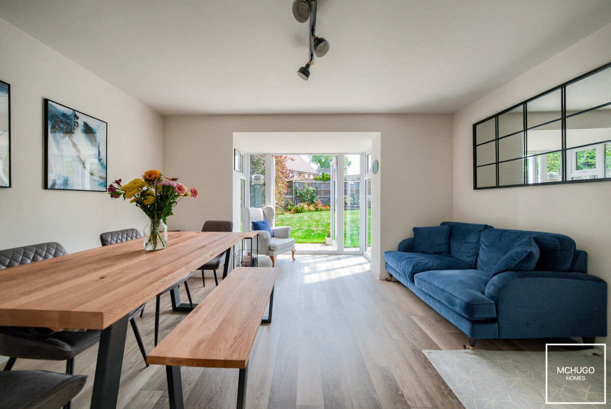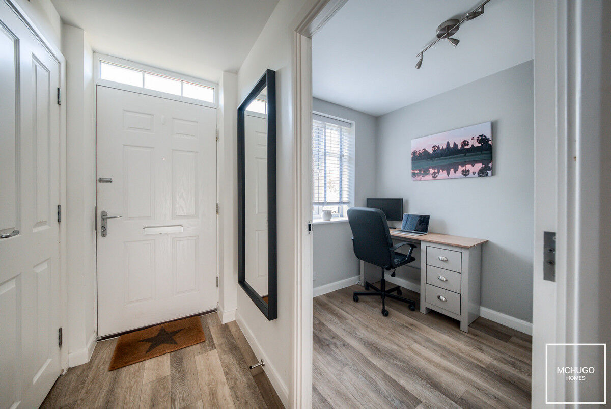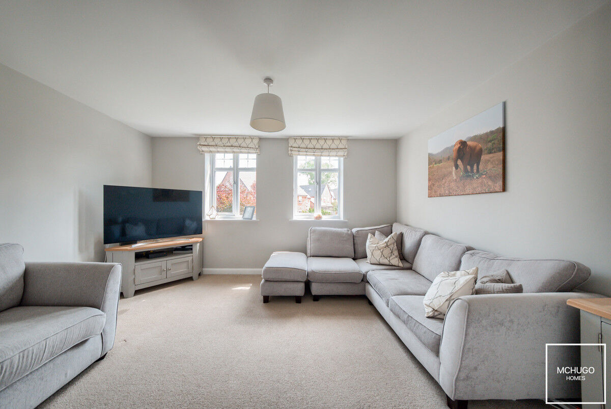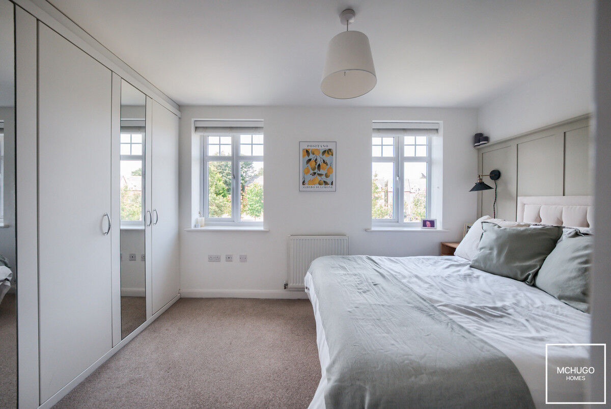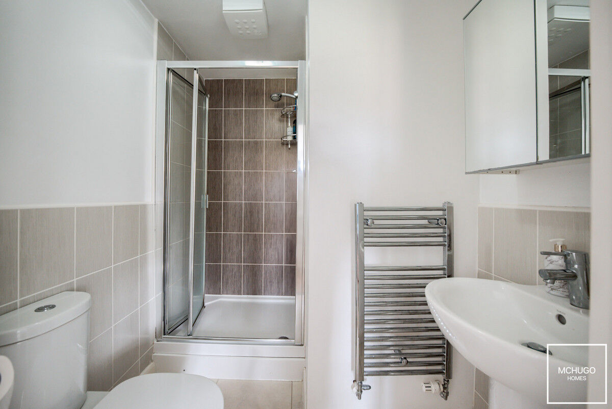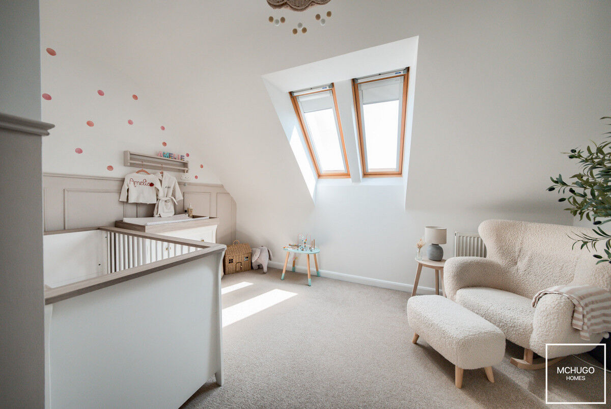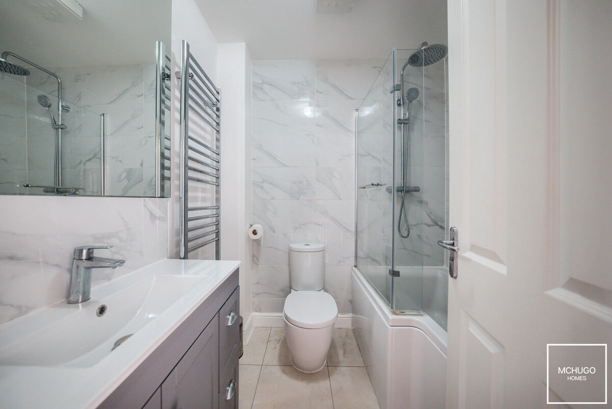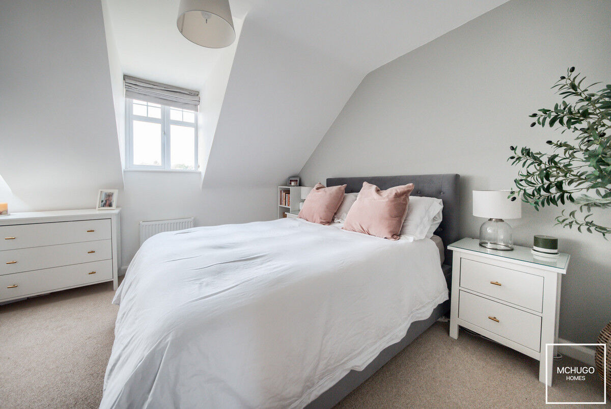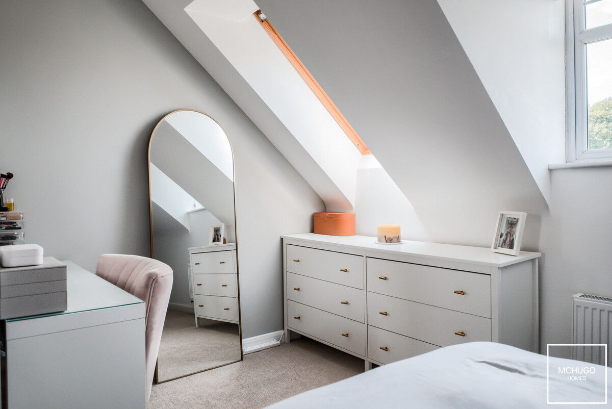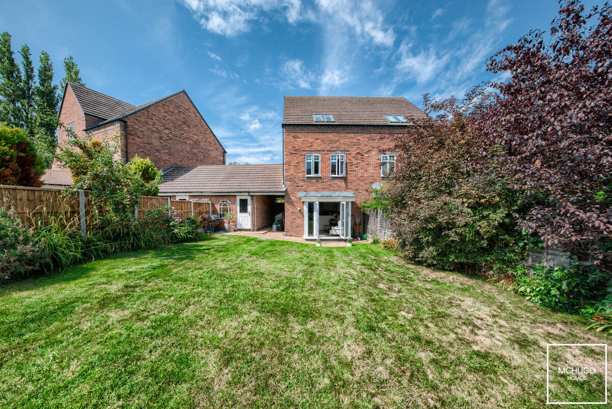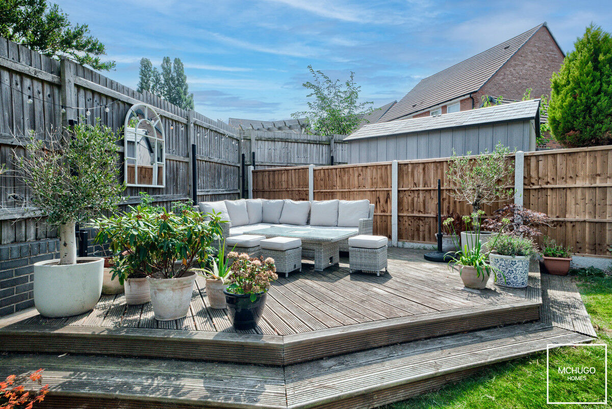3 bedroom
2 bathroom
1269 sq ft (117 .89 sq m)
3 bedroom
2 bathroom
1269 sq ft (117 .89 sq m)
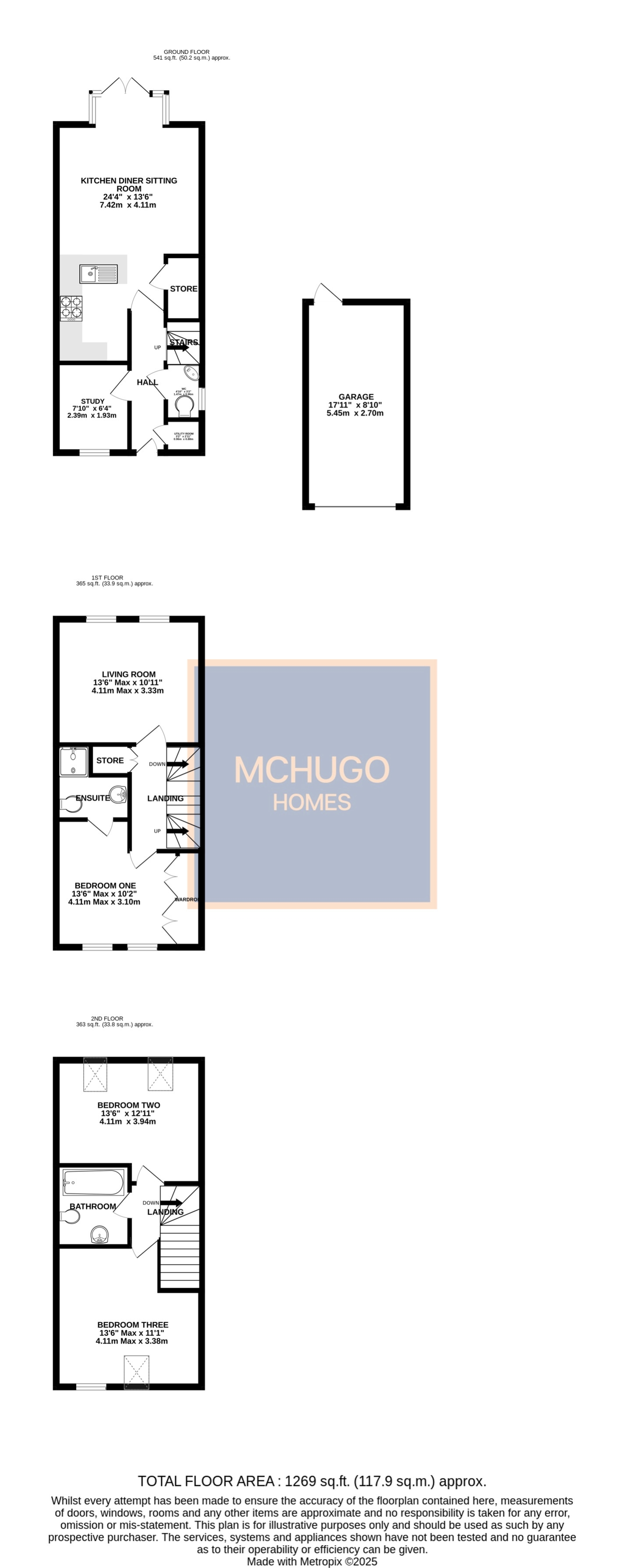

PropertyTucked into a well-kept, family-friendly estate, this nearly new home opens with a welcoming entrance hall leading to a stylish open-plan kitchen/diner, complete with integrated appliances, generous worktop space and a light, sociable layout perfect for everyday family meals or entertaining guests. There’s also a dedicated study, ideal for home working, a downstairs WC and storage for added practicality.The first floor offers a spacious living room, typical of this three-storey design – an inviting retreat flooded with natural light. Also on this level is one of the three double bedrooms, which benefits from its own modern ensuite shower room. The top floor boasts two further double bedrooms, each beautifully maintained and suited for children, guests or flexible family needs, all serviced by a sleek and contemporary refitted family bathroom.Outside, a well-maintained and impressively proportioned rear garden provides a secure and enjoyable space for children to play or to relax in the warmer months. The property also benefits from a private driveway and garage, offering ample off-road parking and storage. With double glazing and gas central heating throughout, this home is energy-efficient and move-in ready.
AreaPerrott Way is within the Lordswood Gardens estate built by David Wilson Homes, conveniently located off Bernard and Portland Road in what is a popular neighbourhood., complete with communal playpark opposite ideal for young families. This location offers excellent proximity to City and Queen Elizabeth Hospitals and ideally situated for Metropolitan Hospital, plus a short commute to University of Birmingham, and amenities of Edgbaston, Bearwood and Harborne with a plethora of independent and quality restaurants such as in the nearby Edgbaston Village, whilst offering arterial road and transport links in to Birmingham city centre and motorway links of M6/M40 beyond. Outstanding rated primary and secondary schools are close to hand including Shireland primary, George Dixon Academy, Lordswood Girls High school and St Paul's School for Girls, as are a plethora of prestigious private schooling options within Edgbaston. Recreational provisions such as Edgbaston reservoir are within walking distance, plus Summerfield Park and Cannon Hill Park beyond are ideal for young families and that Sunday stroll or bike ride. Leisure facilities of Edgbaston Priory and Edgbaston Golf clubs within a short drive, whilst exclusive Mailbox and Bull Ring shopping boutiques are close to hand in the city nearby.
ApproachTarmac driveway, leading to garage with up and open door, front garden laid to lawn with brick paved pathway leading to:
Entrance HallCeiling light point, radiator, power points, door opening to storage, housing 'Logic' boiler and plumbing for washing machine, carpeted stairs to first floor and doors to:
Kitchen/Dining/Sitting roomOpen plan design with a range of wall and base mounted units, roll worktop surfaces with stainless steel one bowl sink with draining area and mixer tap above, integrated appliances of gas hob with extractor head above and 'Electrolux' double oven below, herringbone style tiling to splash back areas, selection of power points, ceiling light point with three spot tracker, with further ceiling light point in dining area, two radiators, further power points, TV point, double glazed bay window with double opening French doors to garden and internal access to storage.
StudyDouble glazed window with front aspect, radiator, power points, telephone point, ceiling light point with three spot tracker.
WCLow level WC, corner pedestal sink, tiling to splash back areas, obscure double glazed window, ceiling light point and radiator.
LandingCarpeted, ceiling light point, radiator, double doors opens to storage housing water cylinder, further carpeted stairs leading to second floor and doors to:
First Floor Living roomTwo double glazed windows with rear aspect, carpeted, ceiling light points, two radiators, TV point, telephone point and power points.
GarageUp-and-over door, pedestrian door, pitched ceiling for potential further storage.
Bedroom oneFitted wardrobes, two double glazed windows with front aspect, radiator, wooden cladding to wall, ceiling light point, radiator, power and TV points, carpeted.
EnsuitePartly tiled, ceiling flush light, wall mounted heated towel rail, shower cubicle, pedestal sink and low level WC.
Second floor landingCarpeted, ceiling light point, loft hatch and doors to:
Bedroom twoDouble glazed window and ceiling sky light with fitted blind, carpeted, radiator, ceiling light point and power points.
BathroomRefitted bathroom consisting of P shaped bath with rain shower head and adjustable hand held hose plus shower screen, low level WC, wash hand basin within vanity unit and 'Grohe' tap above, wall mounted heated towel rail, ceiling flush light and tiling to splash back areas.
Bedroom threeTwo ceiling skylights with fitted blinds, ceiling light point, carpeted, power points and radiator.
GardenPredominantly laid to lawn, flower beds to borders and fencing to boundary, side gate to front, paved patio area and decking at rear.
Further details Tenure: Freehold Council Tax Band: D EPC: C Utility supply, rights and restrictions: Utility supply Broadband: FTTP Electricity supply: Mains supply Sewerage: Mains supply Water supply: Mains supply Other information Construction materials: Brick Roof material: Tile
Disclaimer With approximate measurements these particulars have been prepared in good faith by the selling agent in conjunction with the vendor(s) with the intention of providing a fair and accurate guide to the property. However, they do not constitute or form part of an offer or contract nor may they be regarded as representations, all interested parties must themselves verify their accuracy. No tests or checks have been carried out in respect of heating, plumbing, electric installations or any type of appliances which may be included.
