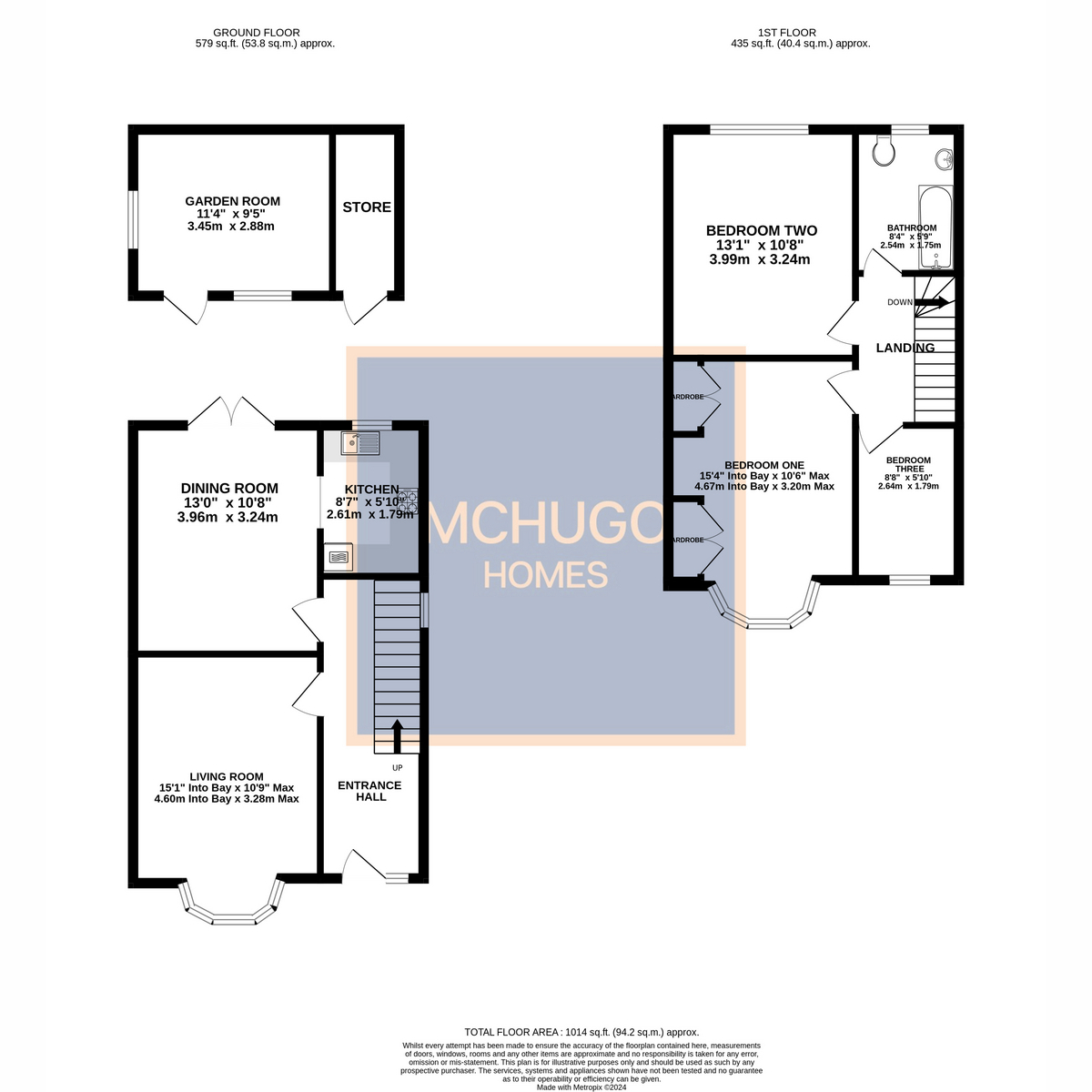3 bedroom
1 bathroom
3 bedroom
1 bathroom
PropertyAs you step inside, you'll immediately feel the warmth and character of this inviting home. The living room is a cosy retreat, perfect for relaxing after a long day, while the separate dining area provides an ideal space for family meals and entertaining guests, opening into the modern kitchen, fitted with sleek cabinetry and top-of-the-line appliances, ensures that meal preparation is a pleasure.
Upstairs, you'll find three well-appointed bedrooms, each designed with comfort and functionality in mind. The refitted bathroom complements these bedrooms perfectly, featuring contemporary fixtures and finishes. Additionally, the property boasts access to loft space, providing valuable extra storage.
Practicality is at the forefront of this home, with double glazing and gas central heating (where specified) ensuring year-round comfort and efficiency, plus the fitted alarm and CCTV system.
The outdoor spaces are equally impressive. A front driveway allows ample parking whilst a well-maintained rear garden is a true highlight, offering a peaceful haven for outdoor activities and relaxation. The raised patio area is perfect for al fresco dining or simply enjoying a morning coffee while taking in the serene surroundings. At the end of the garden, the multipurpose garden room adds an extra layer of versatility to this wonderful home. Whether used as a home office, gym, or studio, this space adapts to your needs, with the luxury of adjacent storage.
Throughout the property, the current owners have upgraded sympathetically with quality in mind, ensuring that the home retains its character while meeting the demands of modern living. Every detail has been carefully considered, making this a move-in-ready opportunity for discerning buyers.
AreaStanley Avenue is conveniently located between Balden Road and Wolvrehampton Road South, a short walk from Quinton local shop amenities whilst on the cusp of Harborne, and a short commute to the attractive boutiques and amenities that Harborne High Street is proud to boast of, including Marks & Spencers Food hall and Waitrose, along with a plethora of independent restaurants and eateries.
Queen Elizabeth hospital, Birmingham University and Medical Quarter are within within easy reach, as is Birmingham city centre via arterial road and transport links, whilst very accessible to A38 links to M6 motorway and Birmingham International Airport.
Popular primary secondary and prep schools are very close by such as Our Lady Of Fatima and Harborne Primary school (annexe), but also near to Lordswood Boys and Girls schools plus The King Edward Foundation Schools and The Blue Coat school.
Leisure facilities are provided with nearby Harborne Pool & Fitness centre around the corner and Harborne golf club, plus recreational facilities such as Botanical Gardens and Martineau Gardens are a short journey away, along with Queens Park being a short walk away..
ApproachTarmac driveway with access to front door, electric charging ‘Podpoint’, rear garden access from side walkway.
Entrance HallObscure double glazed windows with front and aside aspects, Karndean flooring, radiator, ceiling light point, carpeted stairs to first floor, cupboard housing fuse board.
Living RoomFront facing double glazed bay window, ceiling light point, carpeted, radiator, feature fireplace, telephone point.
Dining AreaKarndean flooring, radiator, ceiling light point with three spot plate, power points, double glazed panelled patio doors lead to rear garden and open archway into:
KitchenRange of wall and base mounted units, roll worktop surfaces, inset stainless steel sink with draining area and mixer tap above, four ring gas hob with extractor hood above, subway style tiling, power points, double glazed window with garden aspect, ceiling light point with four spot tracker, integrated appliances of ‘Hotpoint’ Dishwasher, ‘Hoover’ washing machine, ‘ Bosch’ double oven and fitted ‘Caple’ microwave above.
First Floor LandingCarpeted, ceiling light point, hatch with drop down ladder offering loft access, and doors to:
BathroomFully tiled, obscured double glazed window with rear aspect, matching contemporary suite of low level WC, P shaped bath with shower screen, rain shower head with adjustable hose, wash handbasin within vanity unit plus fitted mirror above, tall wall mounted heated tower rail.
Bedroom OneFront facing double glazed bay window, ceiling light point, carpeted, tall radiator, power points and bespoke fitted wardrobes.
Bedroom TwoCeiling light point, double glazed window with rear aspect, power points, radiator, carpeted.
Bedroom ThreeFront facing double glazed window, ceiling light point, radiator, power points.
GardenFencing to boundaries gate access to side, raised paved patio area, predominantly laid to lawn with shale/flower bed borders and pathway leading to:
Garden RoomMultipurpose room currently used as office and gym. Ethernet cabling connected, electric panel heater, ceiling light point, power points with USB ports.
Adjacent storeroom housing ceiling strip light.
DetailsTENURE: FREEHOLD
EPC RATING: D
COUNCIL TAX BAND: C
BROADBAND: Ofcom reports Networks in your area - Virgin Media, Openreach-Fibre-to-the-premises available
DisclaimerWith approximate measurements these particulars have been prepared in good faith by the selling agent in conjunction with the vendor(s) with the intention of providing a fair and accurate guide to the property. |However, they do not constitute or form part of an offer or contract nor may they be regarded as representations, all interested parties must themselves verify their accuracy. No tests or checks have been carried out in respect of heating, plumbing, electric installations or any type of appliances which may be included.














