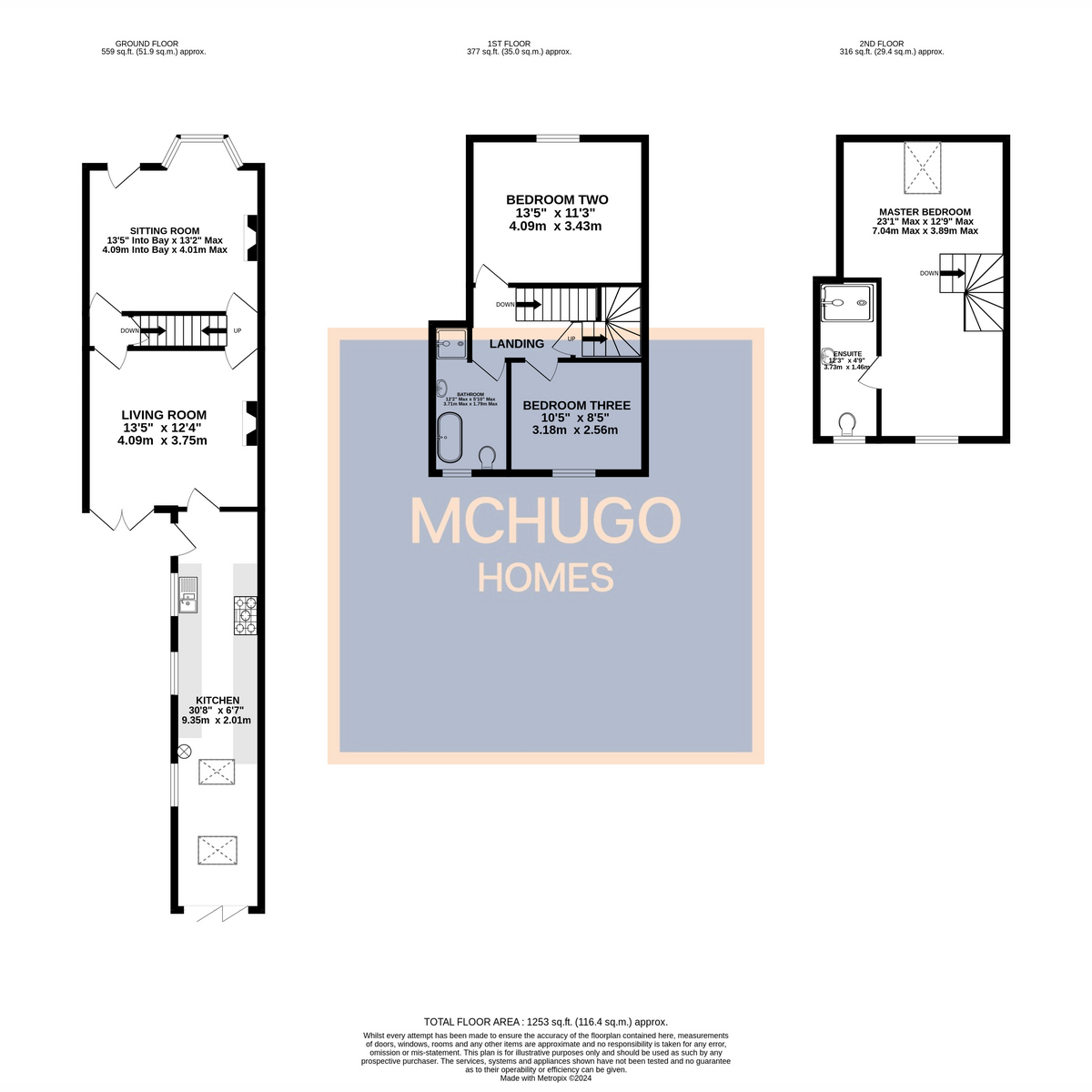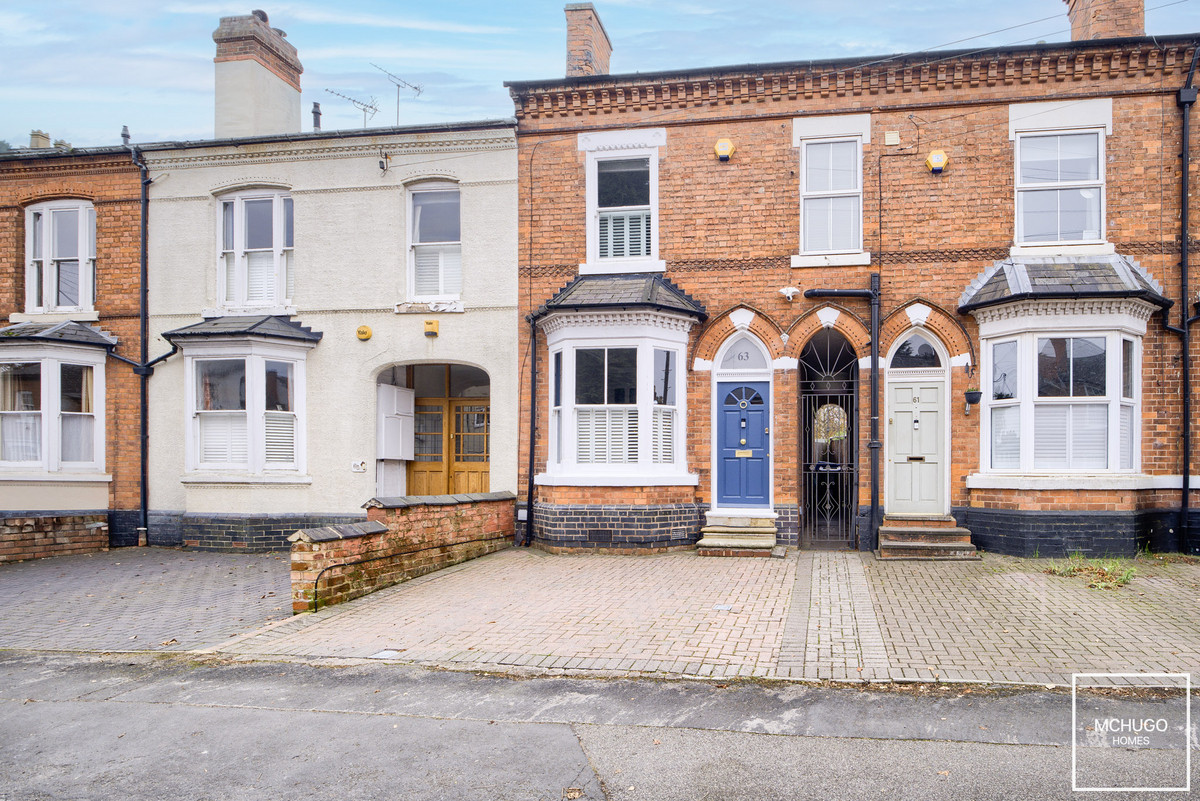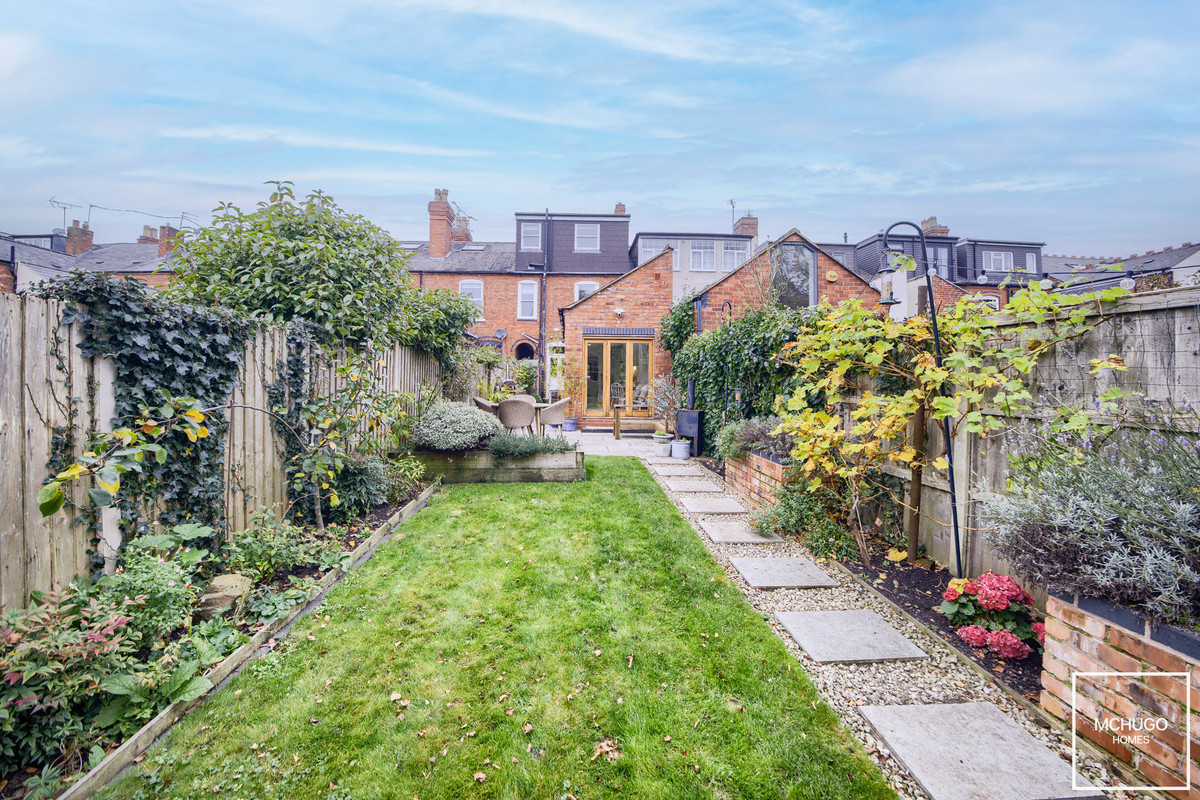3 bedroom
2 bathroom
1252.92 sq ft (116 .40 sq m)
3 bedroom
2 bathroom
1252.92 sq ft (116 .40 sq m)
PropertyBoating accommodation of over 1250 square feet (plus dry lined cellar) the property boasts ground floor offering two welcoming reception rooms, both featuring beautiful character details. These rooms provide versatile living spaces perfect for entertaining or relaxation, each benefitting from natural light that highlights the property’s charm. Beyond, the separate breakfast kitchen is designed with both style and functionality in mind, offering plenty of space for cooking and casual dining. There’s also convenient access to the beautifully landscaped rear garden, where thoughtfully designed greenery and seating areas make it a perfect outdoor retreat.
The first floor houses two well-proportioned bedrooms, both providing ample space for storage and comfort. They share a family bathroom, complete with modern fixtures. Ascending to the top floor, you’ll find the impressive master suite, offering privacy and luxury with its own ensuite bathroom, providing a true retreat within the home.
This property also benefits from a usable cellar, providing excellent storage space or the opportunity for a creative renovation to suit the buyer’s needs such as home gym or move retreat. In addition, the convenience of a private driveway for parking in this central Harborne location is a true luxury.
AreaThis property is located on the doorstep of Harborne HIgh Street and a stone's throw from the attractive boutiques and amenities that Harborne High Street is proud to boast of, including Marks & Spencers Food hall and Waitrose, along with a plethora of independent restaurants and eateries.
Queen Elizabeth hospital, Birmingham University and Medical Quarter are within within easy reach, as is Birmingham city centre via arterial road and transport links, whilst very accessible to A38 links to M6 motorway and Birmingham International Airport.
Excellent primary secondary and prep schools are very close by such as the popular Harborne Primary school, but also near to Edgbaston High School for Girls, The Priory School and The King Edward Foundation Schools, along with Hallfield Preparatory School, West House, The Blue Coat and St George's Schools.
Leisure facilities are provided with nearby Harborne Pool & Fitness centre, Harborne golf club, recreational facilities such as Botanical Gardens and locals parks within easy reach.
Property DetailsTenure: Freehold
Council Tax Band: D
EPC Rating: E
ApproachBrick paid front driveway, step up to front door and side gate providing garden access.
Sitting RoomFont facing bay window with bespoke fitted shutters and storage, wooden flooring and panelling, feature gas burning stove, tall ceilings with light point and two further wall light points plus coving, radiator, power points, doors to stairs and inner hall way.
Living RoomWooden flooring, feature wrought iron fireplace with wooden mantle surround, ceiling light point, radiator, double opening French doors with bespoke shutters, two wall light points, power points, doors to stairs and kitchen.
KitchenRange of wall and base mounted units, quartz worktops, tiled flooring, double glazed windows, door and bi folding doors leads to garden, two ‘Velux’ skylights, selection of recessed ceiling downlighters, plumbing for washing machine, inset one and a half bowl porcelain sink with draining area and mixer tap above, ‘Belling’ five ring range with extractor hood above, power points, tiled splash back areas, ‘Main’ boiler, radiator.
CellarIn built storage carpeted, ceiling flush light, radiator.
Carpeted stairs down with wall light point.
First Floor LandingCeiling light point with three spot plate and doors to:
Bedroom TwoFront facing sash style wooden framed double glazed window with bespoke shutter, carpeted, radiator, ceiling light point, power points.
Bedroom ThreeRear-facing sash style wooden framed double glazed window, carpeted, radiator, power points, ceiling light point.
BathroomPart obscured double glazed window with rear aspect, tiled floor, recessed ceiling downlighters, low level WC, freestanding bath, pedestal sink, shower cubicle with rain shower head.
Second Floor
Master BedroomCarpeted stairs lead into master suite featuring ‘Velux’ skylight, double glazed wooden framed sash style window with rear aspect, carpeted, radiator, selection of recessed ceiling downlighters, power points, door to ensuite.
EnsuiteDouble glazed wooden framed sash style window with rear aspect, fully tiled, wash hand basin within vanity unit, low level WC, shower cubicle, recessed ceiling downlighters, wall mounted heated towel rail.
GardenPaved patio area, predominantly laid to lawn, flower beds and shrubbery to borders, side gate offering front access, pathway leading to rear of the garden with decked area and pergola, further flower beds.
DisclaimerWith approximate measurements these particulars have been prepared in good faith by the selling agent in conjunction with the vendor(s) with the intention of providing a fair and accurate guide to the property. |However, they do not constitute or form part of an offer or contract nor may they be regarded as representations, all interested parties must themselves verify their accuracy. No tests or checks have been carried out in respect of heating, plumbing, electric installations or any type of appliances which may be included.





















