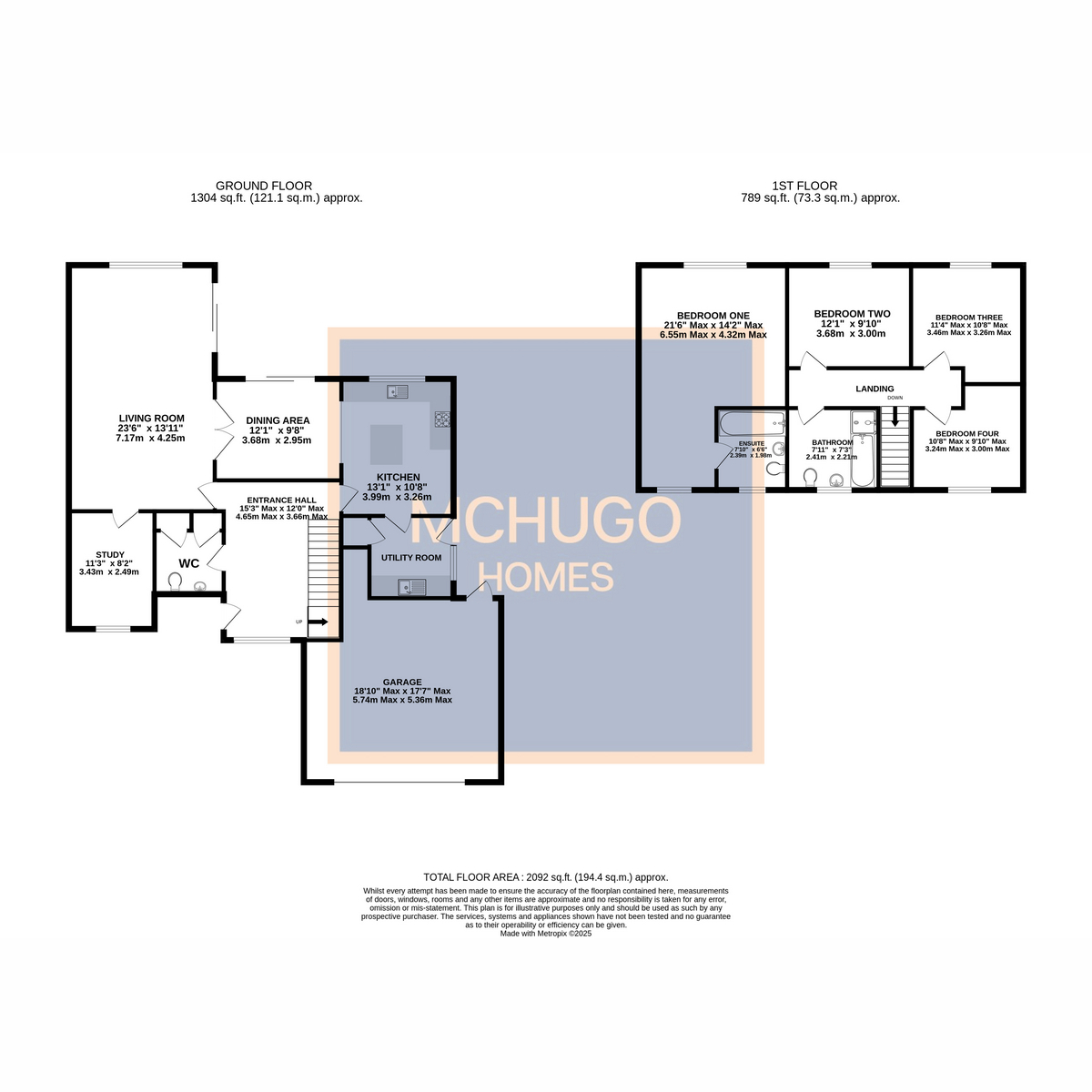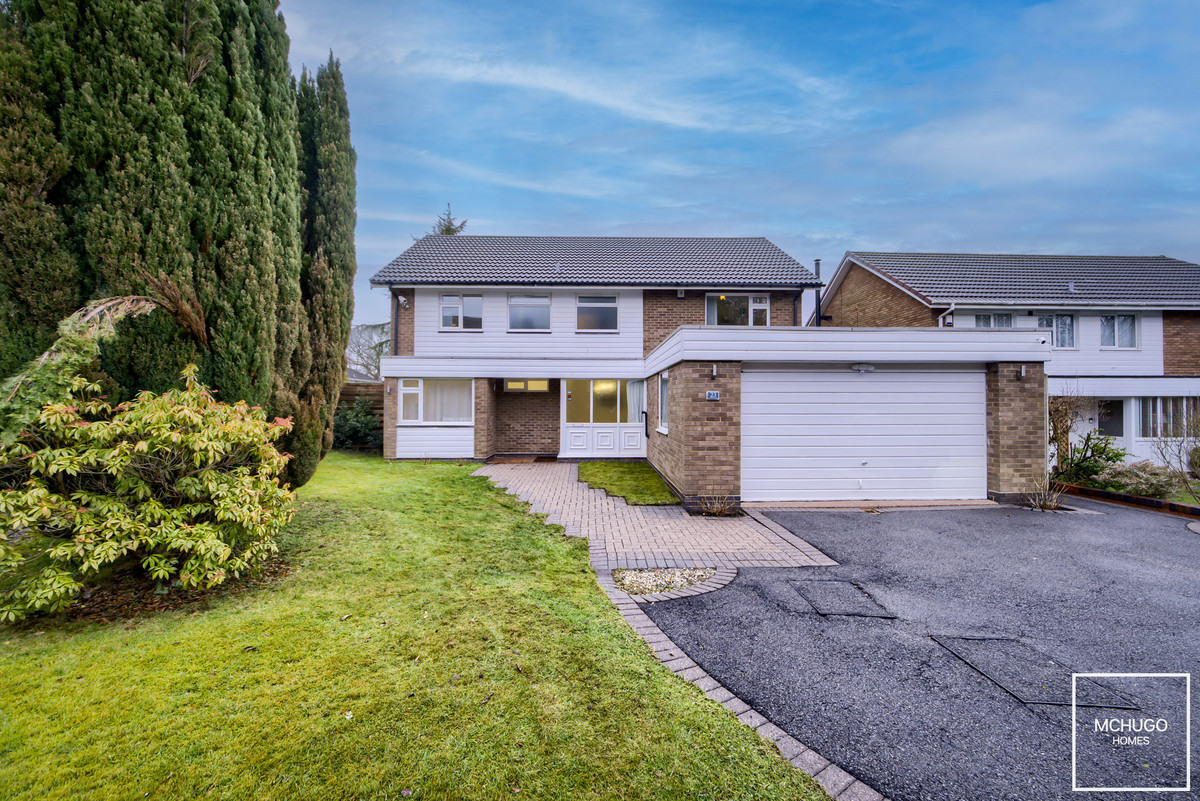4 bedroom
2 bathroom
2091.97 sq ft (194 .35 sq m)
4 bedroom
2 bathroom
2091.97 sq ft (194 .35 sq m)


PropertyUpon entering, the spacious hallway leads to an impressive living room, a perfect space for both relaxation and hosting guests. Adjacent, the separate dining room flows seamlessly into a well-equipped kitchen, ensuring both functionality and a natural hub for family life. A utility room provides additional practicality, while a downstairs WC/cloakroom adds to the convenience.
A versatile study on the ground floor doubles as a potential visitors (fifth) bedroom, offering flexible accommodation for guests, a home office, or additional family needs.
The first floor boasts four well-proportioned double bedrooms, each offering ample space and natural light. The master bedroom is a standout feature, benefiting from a through aspect, creating a bright retreat, complete with its own ensuite shower room. A contemporary family bathroom serves the remaining bedrooms, ensuring comfort and convenience for all.
The true highlight of Aston Bury lies beyond its elegant interiors. Stepping outside, the property boasts a large, well-maintained rear garden, ideal for outdoor dining, relaxation, and children’s play. The rare feature of a swimming pool elevates this home to a new level of luxury, providing the perfect setting for summer gatherings and wellness benefits all year round.
Further enhancing the home’s appeal are practical additions including double glazing and gas central heating (where specified), an alarm system, and CCTV for added security.
The property also benefits from a garage and driveway parking, ensuring ample space for vehicles.
AreaAston Bury is an intimate cul de sac situated just off Norfolk Road in a central Edgbaston location, within the prestigious Calthorpe Estate, an urban conservation area, committed to preserving the quality and original character of the area.
The property is very close to the attractive boutiques of Edgbaston Village and amenities of Harborne High Street, including Marks & Spencers Food hall and Waitrose, along with a plethora of independent restaurants and eateries, whilst a small parade of shops offer every day amenities in nearby Chad Square, a short tranquil walk away beyond duck pond. Queen Elizabeth hospital, Birmingham University and Medical Quarter are within easy reach, whilst very accessible to A38 links to M6 motorway and Birmingham International Airport.
Excellent primary secondary and prep schools are very close by such as the popular Chad Vale Primary school, but also near to Edgbaston High School for Girls, The Priory School and The King Edward Foundation Schools, along with Hallfield Preparatory School, West House, The Blue Coat and St George's Schools.||Leisure facilities are provided with The Edgbaston Priory Tennis and Squash club-host to prestigious tennis events, Edgbaston Golf club nearby, with world renowned Edgbaston cricket ground the home of international cricket tournaments. Recreational facilities such as Botanical Gardens and Martineau Gardens are a short walk, as is the Harborne walkway.
ApproachTarmac driveway with brick paving, side gate, electric garage door and entrance door in to:
Entrance HallLaminate flooring, ceiling light point, ceiling coving, radiator, power points, obscure double glazed window, carpeted, stairs to first floor and doors to:
WC/CloakroomLow level WC, wash hand basin, tiled flooring, cloak cupboards, obscure double glaze window, ceiling flush light.
Living RoomCarpeted, double glazed patio doors leading to garden, double glazed picture window, ceiling coving, power points, TV point, radiator, two ceiling light points, ceiling coving, doors to dining room and study.
StudyDouble glazed window with front aspect, radiator, power points, carpeted, ceiling coving and light point.
Dining RoomTiled floor with part underfloor heating, radiator, ceiling light point, ceiling coving, sliding patio doors with garden access, power points.
KitchenTiled flooring with electric underfloor heating, a range of wall and base mounted cabinetry, underfloor heating, granite worktops and central island, inset stainless steel sink with mixer tap and draining area plus insinkerator, integrated appliances of ‘Neff’ five ring gas hob with ‘Hotpoint’ extractor hood above, ‘Beko’ dishwasher, ‘Neff’ double oven plus an fitted microwave, selection of recessed ceiling downlighters, power points, double glazed window with garden aspect and door to utility.
Utility RoomRange of wall and base units, plumbing for washing machine, roll worktop surfaces with inset stainless steel sink with mixer tap and draining area, double glazed window with side aspect and double glaze paneled door providing garden access, ceiling light point, further storage, tiled flooring.
First Floor LandingCarpeted, ceiling light points with tracker, doors to:
Bedroom OneDouble glazed windows with through aspect, radiator, power points, two ceiling light points, carpeted, door to:
EnsuiteLarge shower cubicle with rain shower head and hand held hose, low level WC and wash hand basin within vanity unit, tiled to splash back areas, obscure double glazed window with front aspect, selection of recessed ceiling downlighters.
Bedroom TwoRear facing double glazed window, carpeted, radiator, power points, ceiling light point.
Bedroom ThreeRear facing double glazed window, radiator, power points, carpeted, ceiling light point.
Bedroom FourFront facing double glazed window. Radiator, power points, ceiling light point, carpeted.
BathroomObscure double glazed window, partly tiled, shower cubicle with retractable door and shower fittings, bath, wash handbasin and low level WC within vanity unit, wall mounted heated towel rail, recessed ceiling downlighters.
GarageElectric operated up an over door, electric car charging ‘Podpoint, fuse board, ceiling light point,
Power points, rear door to garden, boiler and water cylinder.
GardenPaved patio area, predominantly laid to lawn, heated swimming pool with trinket fence surround and pump house, plus summer house, fencing to boundary and side gate to front.
Further DetailsTenure: Freehold
EPC: E
Council Tax Band: G
DisclaimerWith approximate measurements these particulars have been prepared in good faith by the selling agent in conjunction with the vendor(s) with the intention of providing a fair and accurate guide to the property. |However, they do not constitute or form part of an offer or contract nor may they be regarded as representations, all interested parties must themselves verify their accuracy. No tests or checks have been carried out in respect of heating, plumbing, electric installations or any type of appliances which may be included.




















