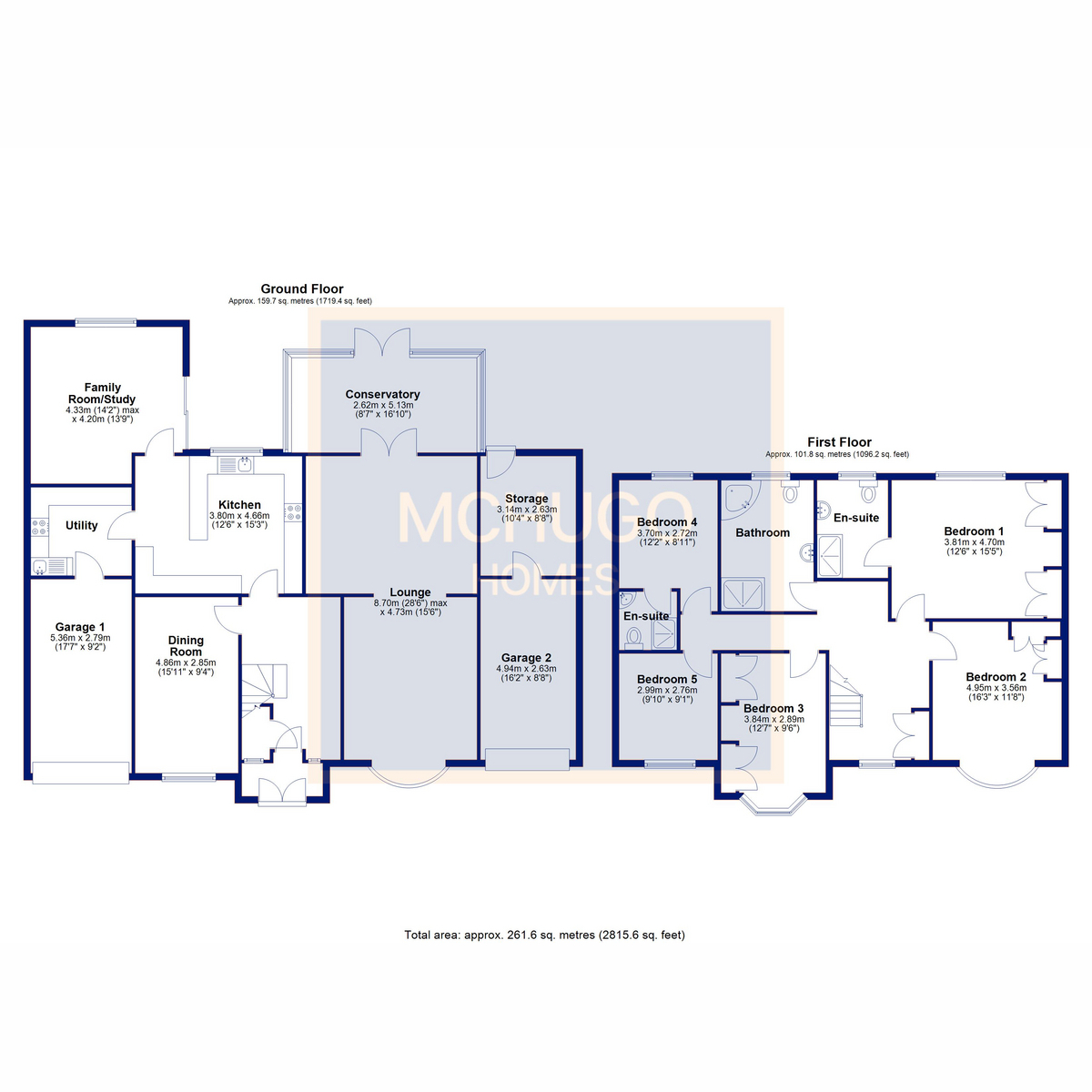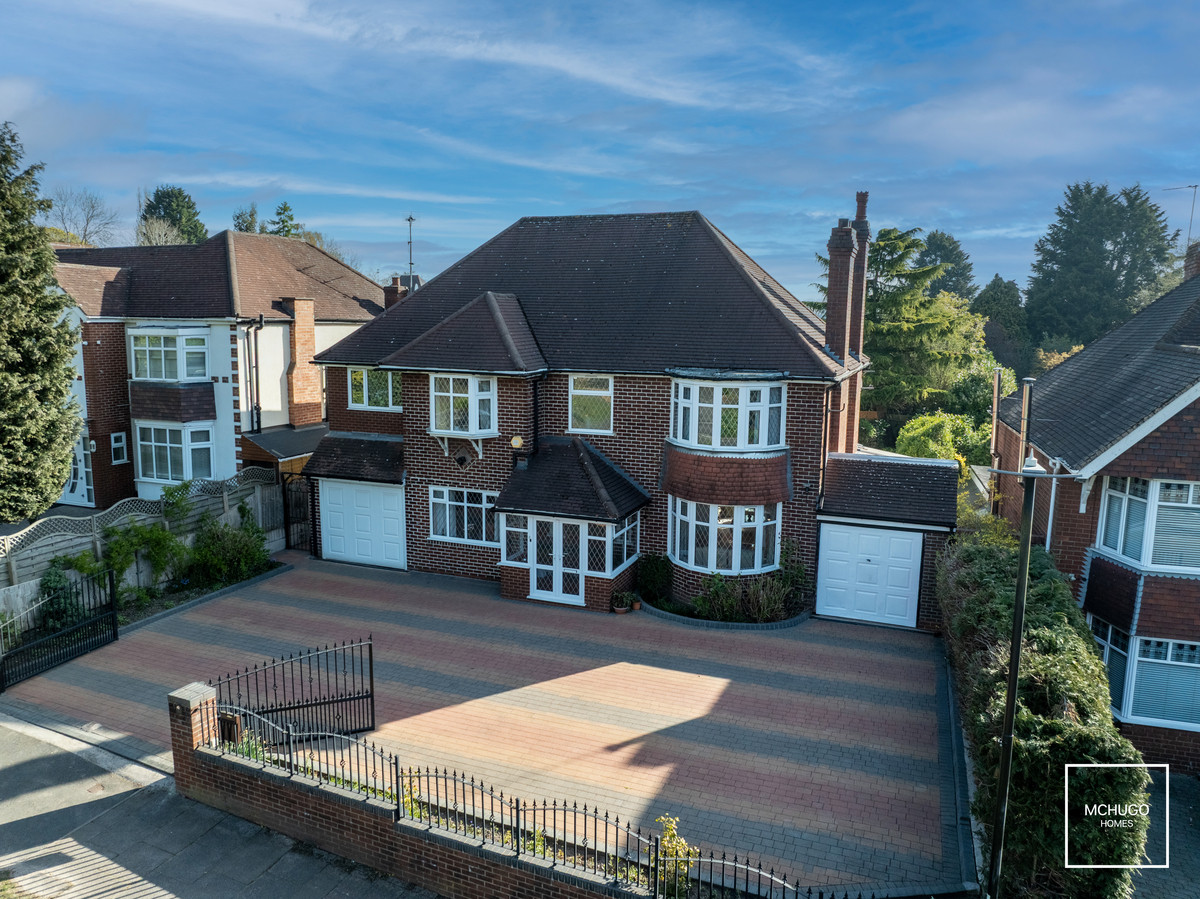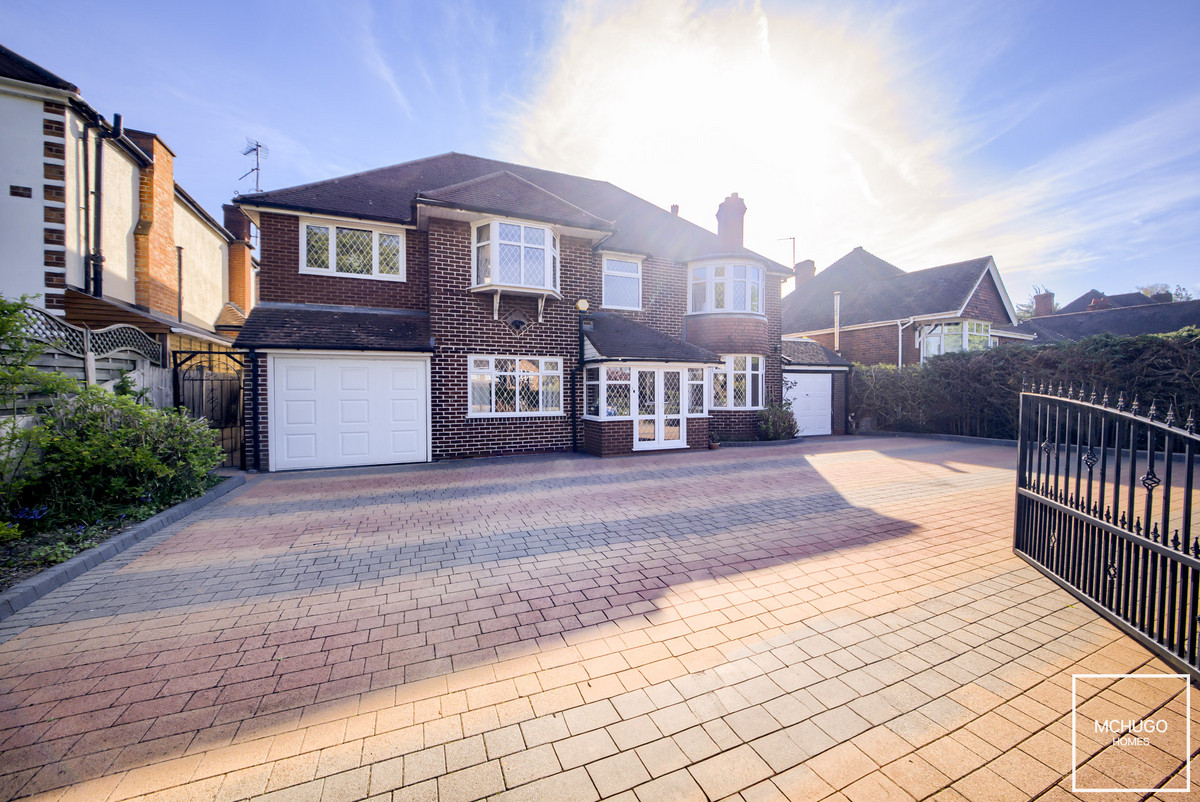5 bedroom
3 bathroom
2814.87 sq ft (261 .51 sq m)
5 bedroom
3 bathroom
2814.87 sq ft (261 .51 sq m)


PropertyUpon entering, you are welcomed by a porch and entrance hall leading to a well-proportioned living room, ideal for relaxing or entertaining-one of three reception rooms. The heart of the home is the kitchen area, sun room and thoughtfully designed with ample storage, modern fittings, and plenty of space for family gatherings. The utility room adds extra convenience, while the downstairs WC is a practical addition.
Upstairs, the property boasts five generously sized bedrooms, including two bedrooms with a private ensuite, providing a touch of luxury. The remaining three bedrooms offer flexible accommodation, whether for family or guests. A modern family bathroom serves the additional bedrooms, completing the first floor.
Externally, the property benefits from a spacious front driveway, integrated garage with internal access, and a well-proportioned rear garden, perfect for outdoor living and entertaining.
Additional features include double glazing and gas central heating (where specified), ensuring energy efficiency and comfort throughout the seasons.
AreaThe property is located in a prominent Lordswood Road location, enabling a short walk from the attractive boutiques and amenities that Harborne High Street is proud to boast of, including Marks & Spencers Food hall and Waitrose, along with a plethora of independent restaurants and eateries. Queen Elizabeth hospital, Birmingham University and Medical Quarter are within within easy reach, as is Birmingham city centre via arterial road and transport links, whilst very accessible to A38 links to M6 motorway and Birmingham International Airport.
Excellent primary secondary and prep schools are very close by such as the popular Harborne Primary school, but also near to Edgbaston High School for Girls, The Priory School and The King Edward Foundation Schools, along with Hallfield Preparatory School, West House, The Blue Coat and St George's Schools.
Leisure facilities are provided with nearby Harborne Pool & Fitness centre around the corner and Harborne golf club. Recreational facilities such as Botanical Gardens and Martineau Gardens are a short journey away.
ApproachElectric gates, opening to large brick paved front driveway, access to two garages, side gate to rear garden and front door into:
PorchDouble glazed windows, double opening doors, wall light point and door in to:
Entrance HallCarpeted ceiling light point, decorative ceiling coving, radiator, power point and doors to:
LoungeThrough living room with two ceiling light points and selection of wall light points, double glazed bay window with front aspect, two radiators, feature fireplace, ceiling coving, power points, double doors opening into:
ConservatoryTiled floor with underfloor heating, two wall light points, pitched ceiling, double opening French doors leading to garden and double glazed windows, power points, TV point.
Dining RoomDouble glazed front facing window, ceiling light point, decorative coving radiator, carpeted, power points.
KitchenRange of wall and base mounted units, roll worktop surface and breakfast bar area, inset one and a 1/2 bowl sink with draining area, mixer tap above, integrated appliances of oven and microwave above, ‘Neff, dishwasher, fridge and freezer below, four ring ‘Neff’ gas hob with extractor hood above, tiling to splash back areas, power points, ceiling strip light, double glazed window with rear aspect, radiator, doors to:
Sitting RoomDouble glazed windows and door leading to garden, radiator, TV and power points, two wall and one ceiling light point, carpeted.
Utility RoomRange of wall and base mounted units, double glazed window, tiling to splash back areas, roll worktop surface, stainless steel sink with draining area, five ring ‘Siemens’ gas hob with extractor hood above, plumbing for washing machine, power points, ceiling strip light, door in to garage.
Garage oneUp and over electric operated door, ceiling strip light, power points, ‘Worcester’ boiler, side door to garden, fuse board.
WCLow level wc, wash hand basin, ceiling light point, carpeted.
First Floor LandingObscure double glazed window, storage, ceiling light point, coving, carpeted, loft hatch and doors to:
Master BedroomDouble glazed window with rear aspect, in built wardrobes, ceiling light point, carpeted, radiator, power points. Door to:
EnsuiteSteam shower, wash hand basin within vanity unit, low level WC, ceiling light point, obscure double glazed window.
Bedroom TwoFront facing double glazed bay window, fitted wardrobes, radiator, ceiling light point with four spot tracker, power points.
Bedroom ThreeFront facing double glazed window, radiator, carpeted, ceiling light point, fitted wardrobes, power points.
Bedroom FourRear facing double glazed window, carpeted, radiator, ceiling light point, power points, door to ensuite.
EnsuiteShower cubicle, low level WC, corner pedestal sink, fully tiled, recessed ceiling downlighters.
Bedroom FiveFront facing double glazed window, radiator, ceiling light point, power points, carpeted.
BathroomMatching suite of shower cubicle, corner jacuzzi bath, wash handbasin within vanity unit, low level WC, tall wall mounted heater, three ceiling spotlights, obscure double glazed window, fully tiled.
GardenPredominantly laid to lawn, brick paved patio area, flower beds and shrubbery to borders, fencing to boundary, side gate to front.
Garage TwoUp and over door, ideal for storage, leading to garden store and garden access.
DetailsTenure: Freehold
EPC: D
Council Tax Band: G
DisclaimerWith approximate measurements these particulars have been prepared in good faith by the selling agent in conjunction with the vendor(s) with the intention of providing a fair and accurate guide to the property. |However, they do not constitute or form part of an offer or contract nor may they be regarded as representations, all interested parties must themselves verify their accuracy. No tests or checks have been carried out in respect of heating, plumbing, electric installations or any type of appliances which may be included.






















