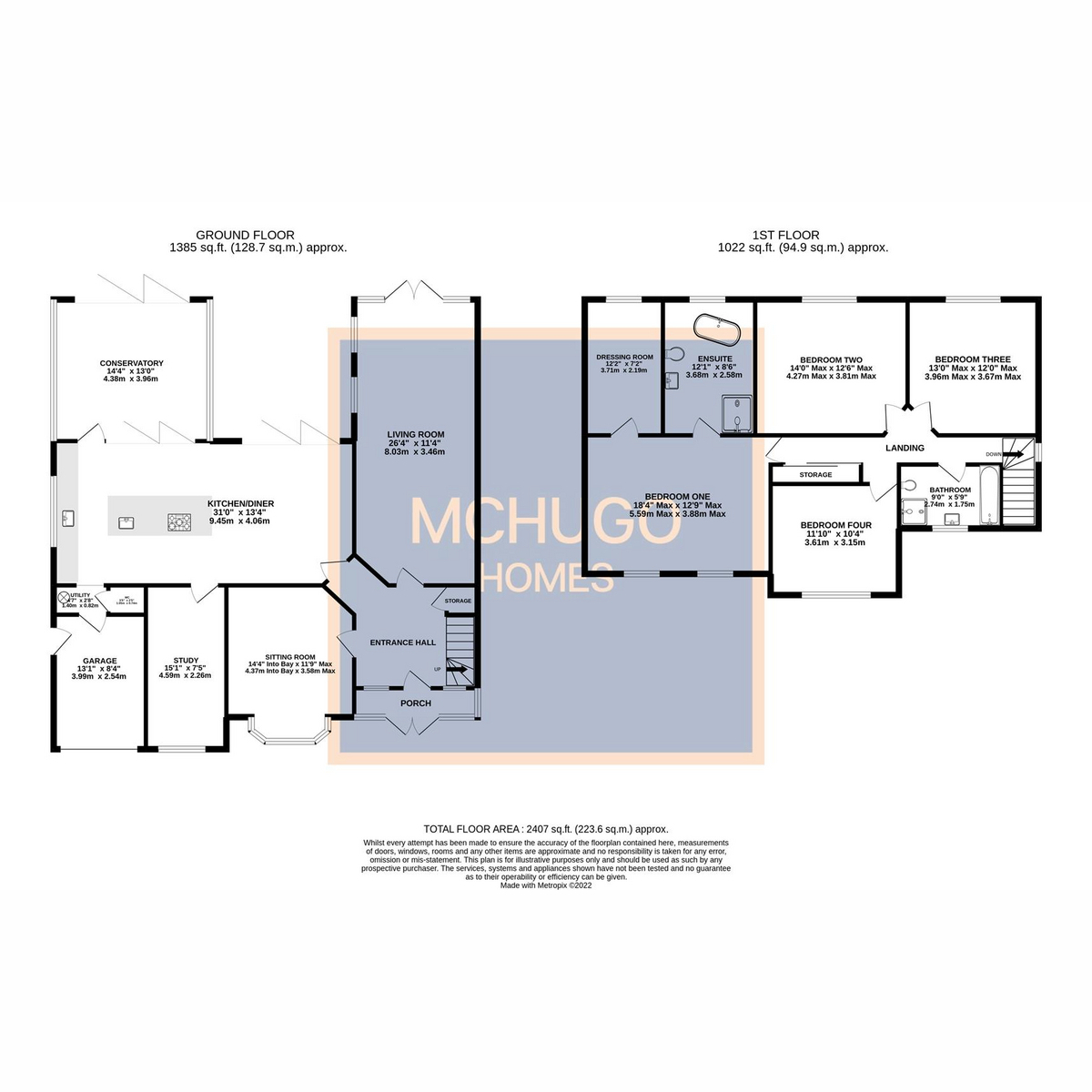4 bedroom
2 bathroom
2406.92 sq ft (223 .61 sq m)
4 bedroom
2 bathroom
2406.92 sq ft (223 .61 sq m)
PROPERTYAn impressive and rare four bedroom detached family home in the much sought after Knightlow Road, Harborne.
This property offers generous accommodation of over 2400 square feet, and has been extended and modernised to a very high standard and offering flexibility for all the family.
The ground floor boasts a welcoming hallway, large living room, with dining room and study, with a simply stunning open plan kitchen/diner complete with large central island/breakfast bar that really offers a fabulous centre piece of the family home, offering flexible space and ideal for entertaining with the seamless access via bi-folding doors to both conservatory and patio area. The first floor benefits from well proportioned double bedrooms, with the extension enabling the master suite to host a dressing room and large ensuite bathroom, complementing a family bathroom. Further features include downstairs WC, ample storage, double glazing and gas central heating (where specified), whilst externally the property has the luxury of a spacious front driveway along with garage access, with a large yet private garden to the rear.
AREAThe property is located in a popular Harborne location, with Knightlow Road situated off Lordswood Road, close to the attractive boutiques and amenities that Harborne High Street is proud to boast of, including Marks & Spencers Food hall and Waitrose, along with a plethora of independent restaurants and eateries. Queen Elizabeth hospital, Birmingham University and Medical Quarter are within within easy reach, as is Birmingham city centre via arterial road and transport links, whilst very accessible to A38 links to M6 motorway and Birmingham International Airport.
Excellent primary secondary and prep schools are very close by such as the popular Harborne Primary school and adjacent to Lordswood Girls School, but also near to Edgbaston High School for Girls, The Priory School and The King Edward Foundation Schools, along with Hallfield Preparatory School, West House, The Blue Coat and St George's Schools.
Leisure facilities are provided with nearby Harborne Pool & Fitness centre and Harborne golf club, with The Edgbaston Priory Tennis and Squash club-host to prestigious tennis events, Edgbaston Golf club nearby, with world renowned Edgbaston cricket ground the home of international cricket tournaments. Recreational facilities such as Botanical Gardens, Martineau Gardens and Winterbourne Gardens are a short journey away.
APPROACHBrick paved driveway, garden laid to lawn, fencing and wall to boundaries, side gate to rear garden, door to garage and front door to:
PORCHDouble opening doors, double glazed windows, wall light point, power points, door to:
ENTRANCE HALLWAYHerringbone dark wooden flooring, two obscure double glazed windows, radiator, power points, access to under stairs storage, ceiling light point, doors to kitchen/diner and two reception rooms.
OPEN PLAN KITCHEN/DINERStunning center piece, consisting of range of wall and base mounted storage, granite work tops plus inset sink with mixer tap and instant hot water tap plus granite central island complete with further inset sink and 'Siemens' five ring gas hob and floating 'Cooke & Lewis' extractor hood above, further integrated appliances 'Neff' dishwasher, 'Siemens' fridge and freezer, ovens and microwave oven, power points (including some with USB ports), three feature ceiling light points and selection of recessed down lighters, double glazed window with side aspect, step down to utility area, tiled flooring with under floor heating and aluminum framed bi-folding doors to patio area and seamless conservatory access.|Step down to utility area featuring 'Worcester' boiler, door to WC.
CONSERVATORYTiled flooring, underfloor heating, self cleaning glass ceiling, double glazed windows and bi-folding doors offering garden access, floor power points.
LIVING ROOMOak flooring, under floor heating, double glazed windows and double opening French doors lead to garden, through fireplace, power points, ten recessed ceiling down lighters with dimmer control.
SITTING ROOMOak flooring, underfloor heating, double glazed bay window with front aspect, power points, ceiling light point.
STUDYOak flooring, double glazed front facing window, under floor heating, power points, four recessed ceiling down lighters with dimmer control.
WCLow level WC and wash hand basin behind, recessed ceiling down lighter, radiator, partly tiled.
FIRST FLOOR LANDINGCarpeted, radiator, obscure double glazed window, loft access, mirror fronted sliding doors to storage, three recessed ceiling down lighters, wall light point.
BEDROOM ONETwo double glazed front facing windows, six recessed ceiling down lighters, carpeted, radiator, power points, TV point, doors to dressing room and ensuite.
DRESSING ROOMCarpeted, double glazed window, loft access, three recessed ceiling down lighters, radiator.
ENSUITEContemporary fittings of wash hand basin within vanity unit, low level WC, rolltop style bath with freestanding mixer tap, walk in shower with splash screen rain shower head and hand held hose, obscure double glazed rear facing window, tall radiator, heated towel rail, storage, six recessed ceiling down lighters.
BEDROOM TWORear facing double glazed window, carpeted, ceiling light point, radiator, power points.
BEDROOM THREEDouble glazed window with rear aspect, carpeted, ceiling light point, radiator, power points, TV point.
BEDROOM FOURFront facing double glazed window, carpeted, power points, radiator, ceiling light point, TV point.
BATHROOMPartly tiled, corner shower cubicle, separate bath, sink within vanity unit, low level WC, heated towel rail, obscure double glazed window, two recessed ceiling down lighters,
REAR GARDENPredominantly laid to lawn, raised flower beds with established tree lined borders and fencing to boundaries, side gate to font, shed to rear, seamless paved patio area perfect for alfresco dining and entertaining.
GARAGEElectric operated roller door, side door, three recessed ceiling down lighters, power points, plumbing for washing machine.
























