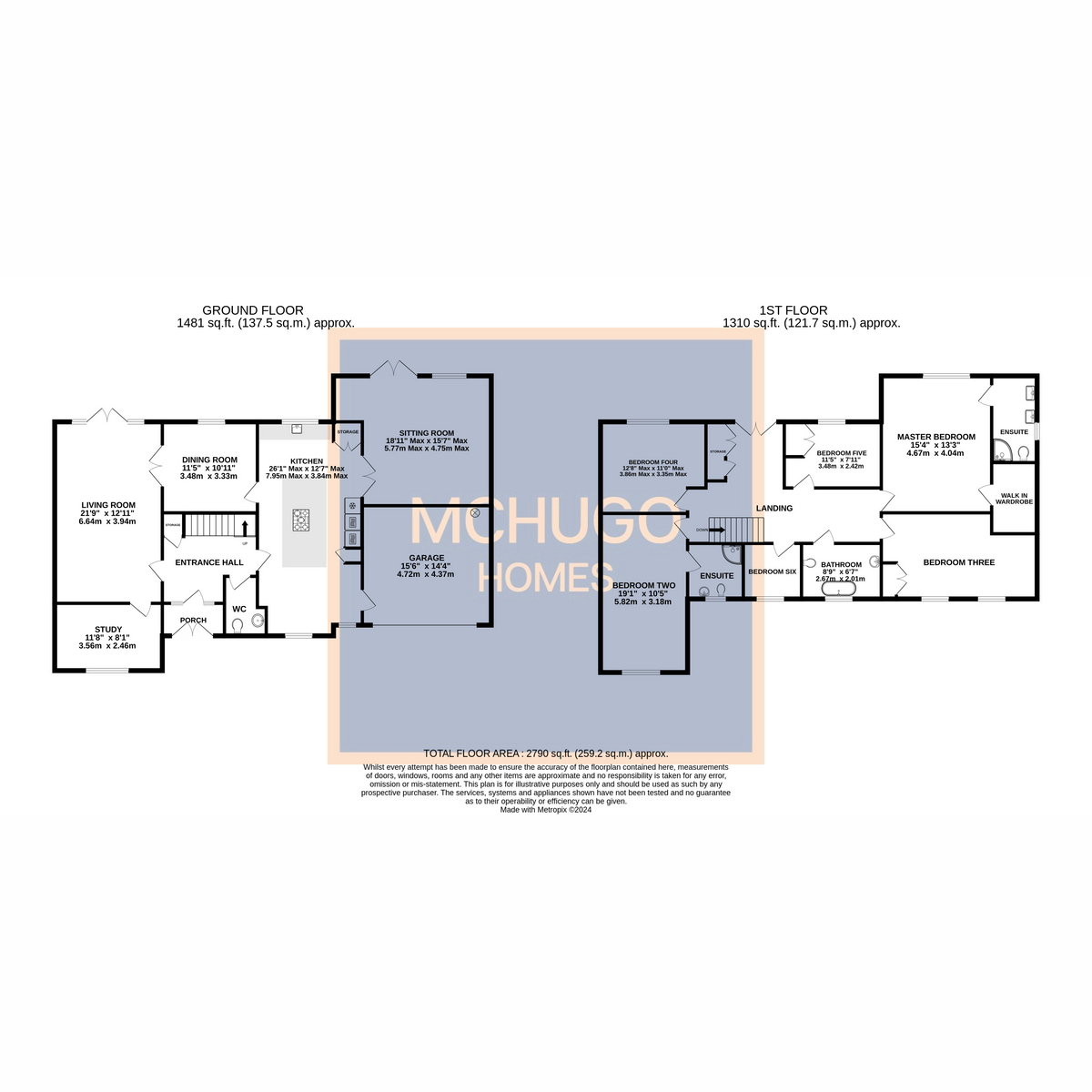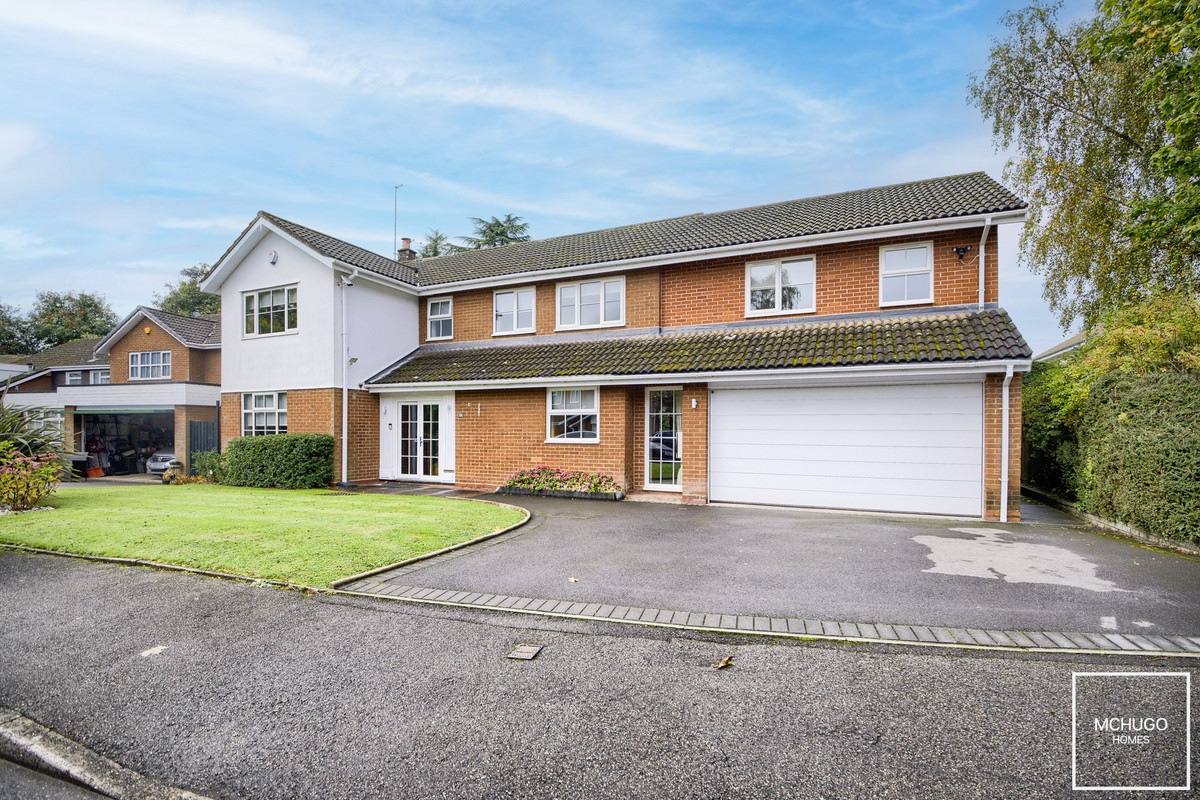6 bedroom
3 bathroom
2789.9 sq ft (259 .19 sq m)
6 bedroom
3 bathroom
2789.9 sq ft (259 .19 sq m)


PropertyUpon entering, you are greeted by a bright and welcoming hallway leading to a spacious living room that offers a comfortable space for relaxation, while the sitting room, part of the impressive extension, provides additional versatility. The third reception room is a lovely dining room that overlooks the well-maintained garden, making it perfect for family meals or entertaining guests. Additionally, a multipurpose room on the ground floor currently serves as a study, offering a quiet space for home working or hobbies. The property also benefits from a convenient downstairs WC.
The kitchen, the centre piece of the home, is modern and functional, with ample storage and worktop space. Its layout could easily be adapted or enhanced.
Upstairs, the property features six bedrooms, ensuring that every member of the family has their own comfortable space. The master bedroom comes complete with a modern ensuite and walk in wardrobe, providing a luxurious touch. A second bedroom also features its own ensuite, ideal for guests or older children. The remaining four bedrooms share access to a well-appointed family bathroom.
Externally, the home boasts a large front driveway, providing off-road parking for multiple vehicles, as well as a spacious garage for storage or additional parking. The rear garden is well-proportioned, offering a fantastic outdoor space for children to play, or for hosting garden parties in the warmer months.
AreaGreening Drive is one of the most desirable roads within Edgbaston, situated in a central Edgbaston location just off Ampton Road, within the prestigious Calthorpe Estate, an urban conservation area, committed to preserving the quality and original character of the area, on the very cusp of Birmingham city centre.
The property is very short walk to the attractive boutiques and shopping provision of Edgbaston Village, and the city beyond, plus amenities of Harborne High Street, including Marks & Spencers Food hall and Waitrose, along with a plethora of independent restaurants and eateries. Queen Elizabeth hospital, Birmingham University and Medical Quarter are within easy reach, whilst very accessible to A38 links to M6 motorway and Birmingham International Airport.
Excellent primary secondary and prep schools are very close by such as Edgbaston High School for Girls, The Priory School and The King Edward Foundation Schools, along with Hallfield Preparatory School, West House, The Blue Coat and St George's Schools.
Leisure facilities are provided with The Edgbaston Priory Tennis and Squash club-host to prestigious tennis events, Edgbaston Golf club nearby, with world renowned Edgbaston cricket ground the home of international cricket tournaments. Recreational facilities such as Botanical Gardens and Martineau Gardens are a short walk.
ApproachA tarmac driveway, front garden laid to lawn, doors in to:
PorchRecessed ceiling downlighters, door to:
HallwayKarndean flooring, recessed ceiling downlighters, alarm panel, ‘Hive’ heating control, under stairs storage, carpeted stairs to first floor and doors to:
Living RoomKarndean flooring, gas fire with mantle surround, ceiling coving and two light points, power points, radiator, double glazed windows and doors accessing rear garden, doors to dining room and study.
StudyKarndean flooring, double glazed window with front aspect, radiator, ceiling coving and light point, power points.
KitchenRange of wall and base mounted units, granite worktops and central Island, integrated appliances of ‘Miele’ oven, ‘Neff’ microwave oven and ‘Neff’ warming tray, tall ‘Neff’ fridge, fitted dishwasher, ‘Caple’ pop-up extractor and five ring ‘Neff’ gas hob, inset two bowl stainless steel sink with mixer tap above and instant hot water tap, double glazed windows to front and rear aspects, double doors into sitting room, internal garage access, tall radiators, underfloor heating, light points with further recessed ceiling downlighters.
Sitting RoomCarpeted, electric fire with TV storage above, power points, double glazed window and doors accessing rear garden, ceiling light point, recessed ceiling downlighters, ceiling coving, radiator.
Dining RoomDouble glazed window with a rear aspect, ceiling light point and coving, radiator, karndean flooring, power points.
WCTall radiator, partly tiled, low level WC with concealed cistern, contemporary sink with mixer tap above, fitted mirrors, recessed ceiling light points.
First floor landingSelection of recessed ceiling downlighters, loft access with drop down ladder, two radiators, carpeted, juliet balcony, storage with shelving and doors to:
Master BedroomRear facing double glazed window, two ceiling light points, radiator, carpeted, power points,
doors to ensuite and walk in wardrobe.
EnsuiteUnderfloor heating, fully tiled, selection of recessed ceiling downlighters, two sinks above vanity unit ‘utopia’ sanitary wear, low level WC, corner shower cubicle with rain shower head and adjustable hand held hose, wall mounted heated towel rail.
Walk in wardrobeBespoke cabinetry, recessed ceiling downlighters, ample hanging rail space, carpeted.
Bedroom TwoFront facing double glazed window, radiator, power points, TV point, two ceiling light points, fitted wardrobes, carpeted, door to:
EnsuiteObscure double glazed window with front aspect ‘Vitra’ wash hand basin with mixer tap above within floating vanity unit, low level WC with concealed cistern, corner jet wash shower, recessed ceiling downlighters.
Family BathroomMatching suite of low level WC with concealed cistern, floating wash hand basin within vanity unit and ‘Vado’ mixer tap above, bath with mixer tap, inset TV with speaker above, recessed ceiling downlighters, wall mounted heated tower rail, underfloor heating.
Bedroom ThreeTwo front facing double glazed windows, radiator, ceiling light point, recessed ceiling downlighters, carpeted, fitted wardrobe, power points.
Bedroom FourRear facing double glazed window, radiator, carpeted, power points, ceiling light point, fitted cabinetry.
Bedroom FiveFitted wardrobes, double glazed window with rear aspect, carpeted, ceiling light point.
Bedroom SixDouble glazed window with front aspect, fitted storage and desk space, radiator, ceiling light point, power points.
GarageUp-and-over electric door, ‘Worcester’ boiler, water cylinder, power supply, ceiling strip light, fuse board, gas meter, electric meter, plumbing for washing machine and storage.
GardenSide gate access, predominantly laid to lawn, paved patio area, mature shrubbery and hedgerow to borders, and fencing to boundaries.
Property detailsTENURE: FREEHOLD
COUNCIL TAX BAND: G
EPC: C
CALTHORPE ESTATE SERVICE CHARGE: £565.54 per annum
DisclaimerWith approximate measurements these particulars have been prepared in good faith by the selling agent in conjunction with the vendor(s) with the intention of providing a fair and accurate guide to the property. |However, they do not constitute or form part of an offer or contract nor may they be regarded as representations, all interested parties must themselves verify their accuracy. No tests or checks have been carried out in respect of heating, plumbing, electric installations or any type of appliances which may be included.

























