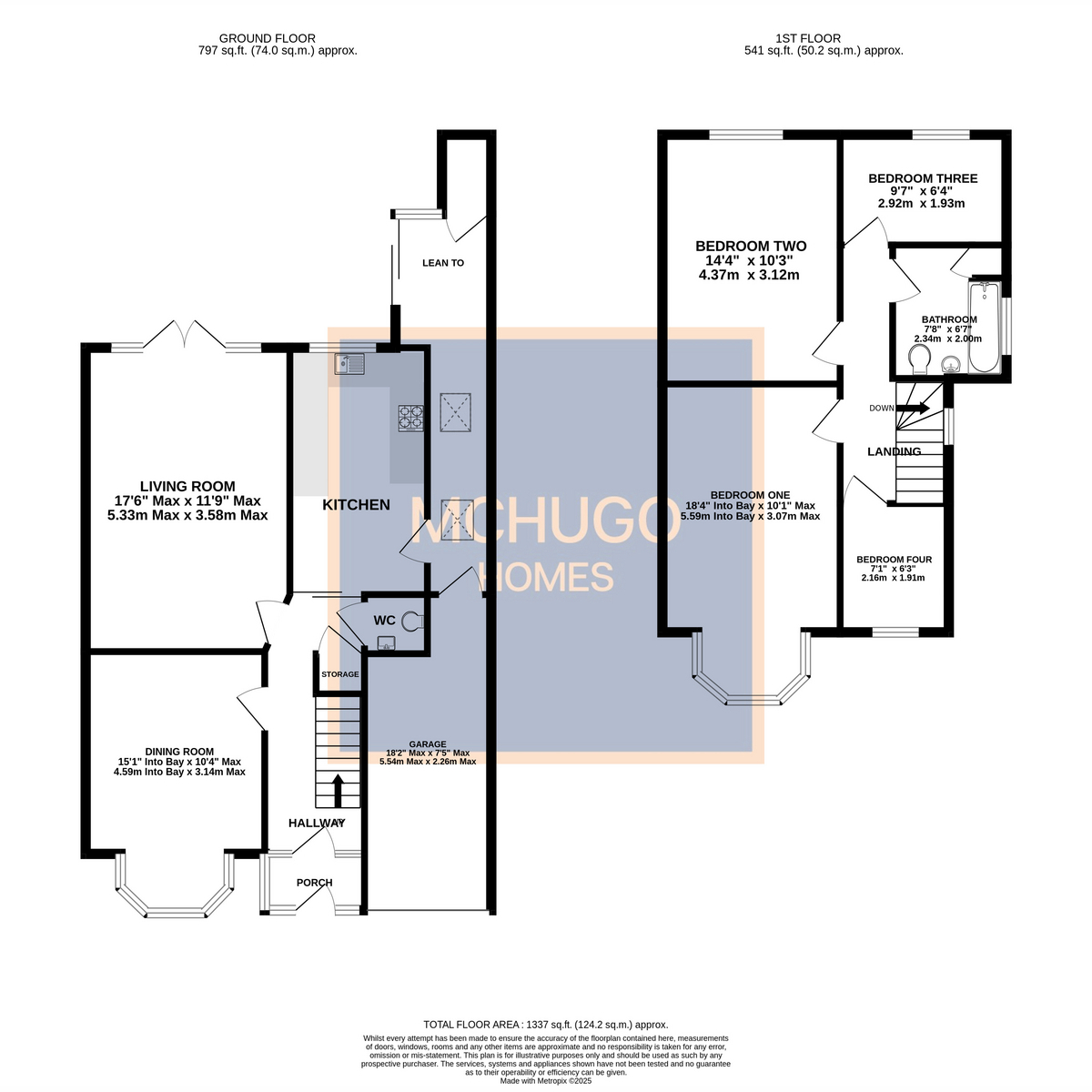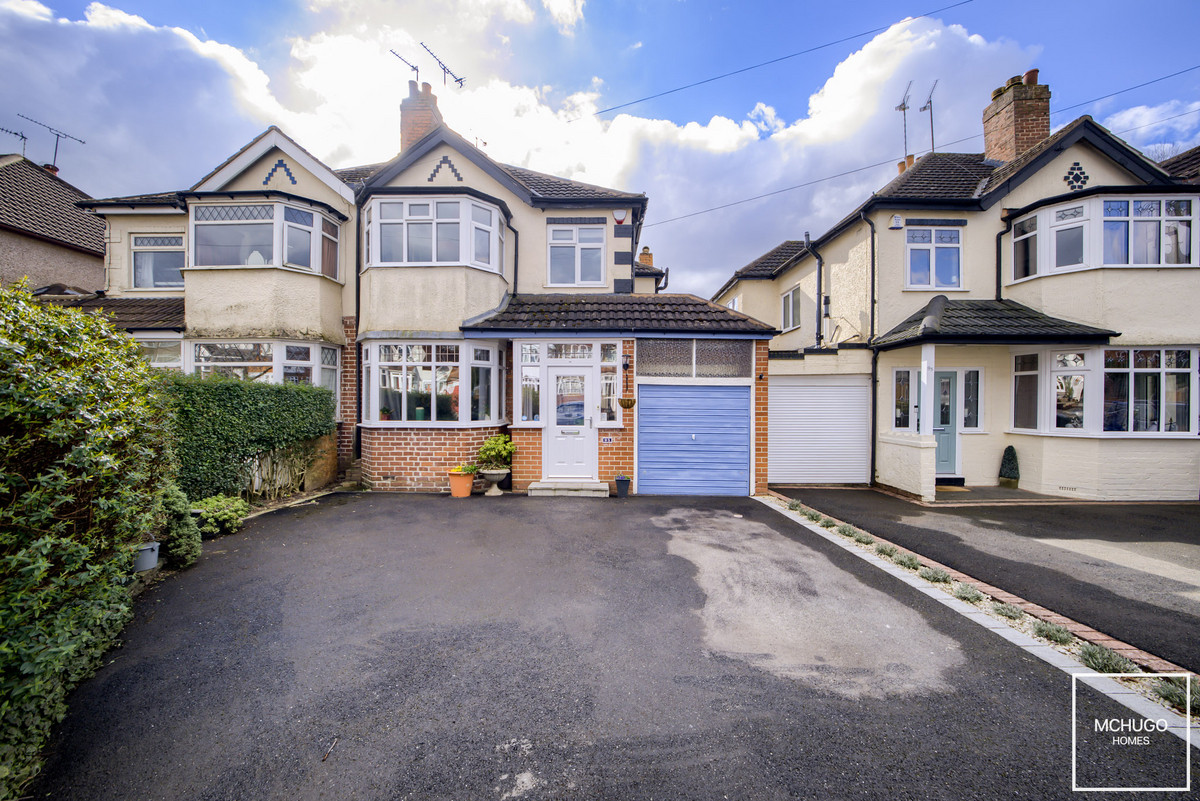4 bedroom
1 bathroom
4 bedroom
1 bathroom


PropertyThe property welcomes you with a spacious hallway, leading to two well-presented reception rooms. The living room offers a comfortable space to relax, while the separate dining room provides the perfect setting for entertaining or family meals. The separate kitchen is well-equipped, with scope for future personalisation to create a contemporary cooking space.
To the side, a lean-to area provides additional versatility, ideal as a utility space or extra storage, complementing the garage, which is currently used for storage. A downstairs WC adds to the home’s practicality.
Upstairs, the property boasts four good-sized bedrooms, offering flexibility for family living, guest accommodation, or home office space. The family bathroom serves the upper floor, ensuring comfort and convenience.
Externally, the home benefits from a front driveway, providing off-road parking. The property has also undergone subtle modernisation by the current vendors while retaining the potential for further improvement to suit the next owner’s taste.
With double glazing and gas central heating (where specified) and recently installed boiler, this home is well-equipped for energy efficiency and year-round comfort.
AreaOak Road, Oldbury is conveniently located within close proximity to a range of local Oldbury and Quinton amenities and facilities, making it an attractive area to live in.
Residents of Oak Road have easy access to a local parade of shops on Hagley Road, plus shopping outlets within a short commute.
The area boasts numerous green spaces and parks, providing opportunities for outdoor activities and leisure. Popular choices include Warley Woods, a vast public park with woodland trails, picnic areas, and a golf course.
The property benefits from excellent transport links, with easy access via A456 to major road networks like the M5 and M6 motorways. Oldbury is also served by several bus routes, making commuting and traveling within the region convenient.
ApproachTarmac driveway with flower bed and hedgerow to borders. Door to garage and front door to:
PorchCeiling light point, meter cupboard, door in to:
Entrance HallCeiling light point, radiator, understairs storage housing fuseboard, and doors to:
Living RoomDouble opening French doors with double glazed windows, power points, carpeted, ceiling and wall light points, radiator.
Dining RoomDouble glazed bay window with front aspect, radiator, power points, LVT flooring, ceiling light point, gas fire with wooden mantle surround.
KitchenA range of wall and base mounted units, roll top work surfaces with insert stainless steel sink with mixer tap above and draining area, double glazed window with rear aspect, ceiling light point with five spot tracker, in built appliances of four ring gas hob with extractor hood above,
‘Whirlpool’ oven with oven/grill above, plus integrated dishwasher, tiled to splash back areas, power points, door to lean to:
Lean To/UtilityTwo ceiling skylights, wall strip light, power points, plumbing for washing machine, door to store, sliding patio door and double glazed window with garden aspect and access, plus door to garage.
WCLow level WC, floating wash hand basin, wall light point.
GarageCeiling strip light, up-and-over door, power supply, offering rear garden access via lean to.
LandingSide facing obscure double glazed window, ceiling light point, carpeted, loft access with drop down ladder and doors to:
Bedroom OneFront facing double glazed bay window, radiator, carpeted, ceiling light point and coving, power points.
Bedroom TwoRear-facing double glazed window, radiator, ceiling light point, carpeted, power points, ceiling coving.
Bedroom ThreeRear-facing double glazed window, radiator, power points, ceiling light point, carpeted.
Bedroom FourFront facing double glazed window, radiator, carpeted, telephone point, power points, ceiling light point.
BathroomMatching suite of low level WC, pedestal sink and ‘P’ shaped bath with shower screen and shower fittings above, partly tiled, selection of recessed ceiling downlighters, radiator, obscure double glazed window, storage cupboard.
GardenPredominantly laid to lawn, fencing to boundary, flower beds to borders, paved patio area and paving leading to rear and shed.
DetailsTenure: Freehold
Council Tax Band: C
EPC band: D
DisclaimerWith approximate measurements these particulars have been prepared in good faith by the selling agent in conjunction with the vendor(s) with the intention of providing a fair and accurate guide to the property. |However, they do not constitute or form part of an offer or contract nor may they be regarded as representations, all interested parties must themselves verify their accuracy. No tests or checks have been carried out in respect of heating, plumbing, electric installations or any type of appliances which may be included.















