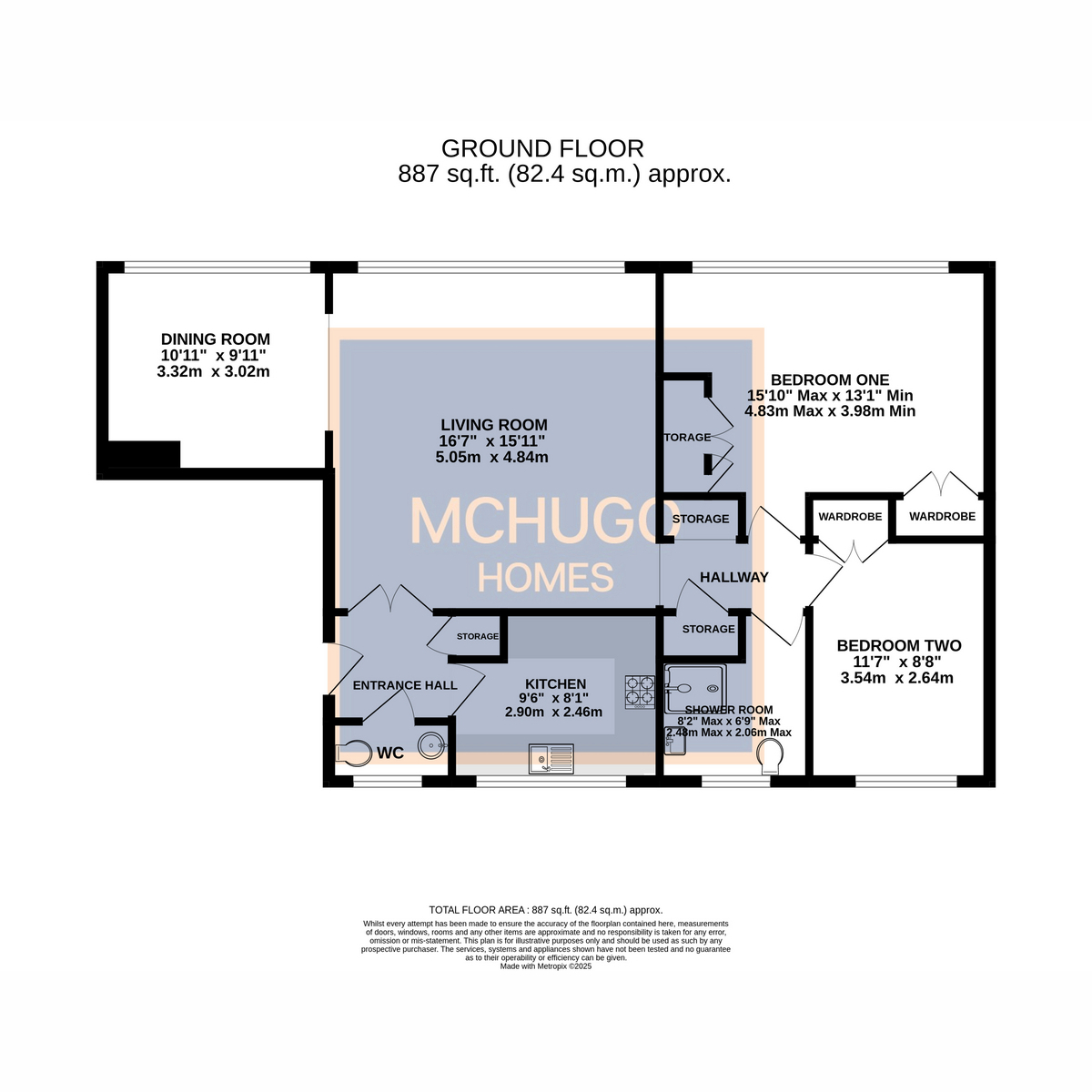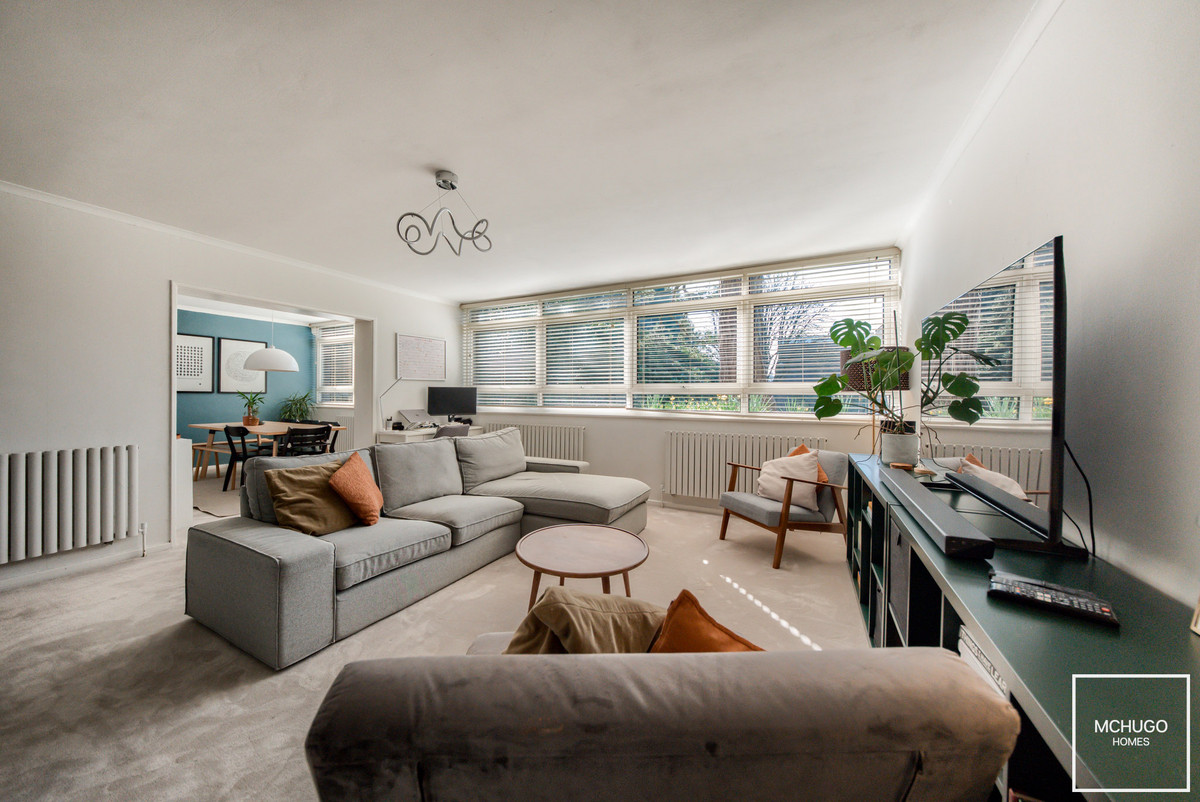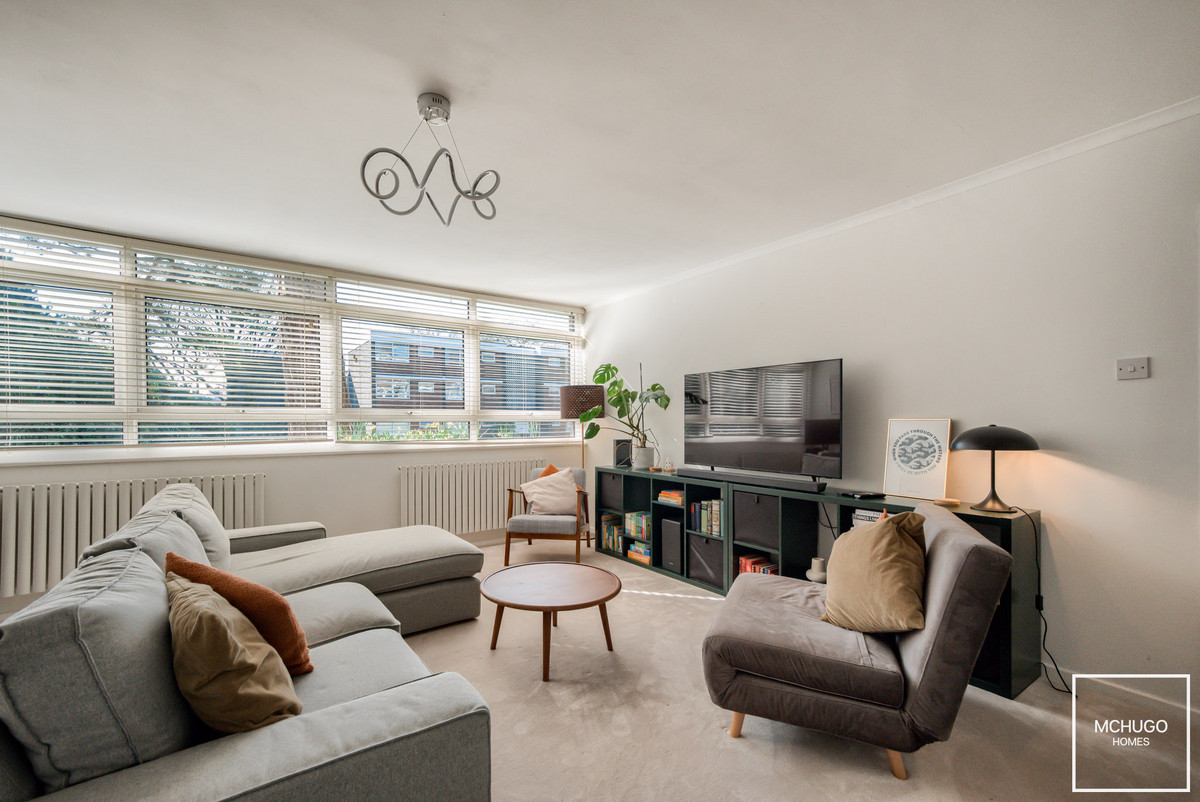2 bedroom
1 bathroom
886.95 sq ft (82 .40 sq m)
2 bedroom
1 bathroom
886.95 sq ft (82 .40 sq m)


PropertyPositioned on Augustus Road, this home has been tastefully modernised with a high-specification kitchen and bathroom, providing a sleek and stylish living environment. The kitchen has been upgraded with contemporary fittings, elegant surfaces, and quality appliances, ensuring both functionality and aesthetic appeal.
The property boasts a separate living room, offering an inviting space for relaxation, which flows into a dedicated dining room, creating a perfect setting for entertaining, though has the potential to use as a third bedroom. Large picture windows flood the home with natural light, enhancing the sense of space and comfort.
Both double bedrooms have been thoughtfully designed with stylish fitted wardrobes, ensuring ample storage while maintaining a sophisticated look. Additional storage space is available throughout the apartment, providing practicality for modern living. A family shower room offers contemporary matt black fittings.
Further benefits include gas central heating (where specified) and an intercom access system for added security. The property comes with a private garage en bloc, as well as access to communal parking and beautifully maintained grounds, creating a peaceful and well-kept environment for residents.
The Woodbourne Apartments development is renowned for its prestige and exclusivity, offering secure and well-managed communal areas in an excellent Edgbaston location. With easy access to Harborne, Birmingham city centre, and excellent transport links, this property is perfect for those seeking a stylish home in a prime setting.
AreaWoodbourne Apartments is situated on Augustus Road, within the prestigious Calthorpe Estate, an urban conservation area, committed to preserving the quality and original character of the area.
Excellent primary secondary and prep schools are very close by such as the popular Chad Vale Primary school, but also near to Edgbaston High School for Girls, The Priory School and The King Edward Foundation Schools, along with Hallfield Preparatory School, West House, The Blue Coat and St George's Schools.
The property is very close to the attractive boutiques of Edgbaston Village and amenities of Harborne High Street, including Marks & Spencers Food hall and Waitrose, along with a plethora of independent restaurants and eateries, whilst a small parade of shops offer every day amenities is situated in nearby Chad Square. Queen Elizabeth hospital, Birmingham University and Medical Quarter are within within easy reach, whilst very accessible to A38 links to M6 motorway and Birmingham International Airport.
Leisure facilities are provided with The Edgbaston Priory Tennis and Squash club-host to prestigious tennis events, Edgbaston Golf club nearby, with world renowned Edgbaston cricket ground the home of international cricket tournaments.
Entrance HallCeiling light point, phone intercom, storage, double opening doors into living room and doors to kitchen and WC.
KitchenRefitted kitchen with range of wall and base mounted storage, roll worktop surfaces, inset sink with draining area and matt black mixer tap above, ceiling light point, power points-including with USB ports, ‘Vaillant’ boiler, plumbing for washing machine, integrated appliances of ‘Siemens’ four ring gas hob, with ‘Siemens’ oven below and an extractor hood above, ‘Siemens’ fridge with freezer below.
Living RoomLarge picture double glazed window, three radiators, power points, carpeted, ceiling light point, ceiling coving opening to:
Dining RoomDouble glazed window, power point complete with USB port, radiator, carpeted, ceiling light point, network point.
Inner HallwayCeiling light point, carpeted, access to storage and doors into:
Bedroom OneLarge double glazed picture windows, radiator, carpeted, power points, ceiling light point fitted wardrobes and dressing table.
Bedroom TwoDouble glazed picture window, carpeted, radiator, ceiling light point, fitted wardrobes, power points.
Shower RoomContemporary suite of low level WC, floating wash handbasin within vanity unit, corner shower cubicle with niche recess, matt Black fittings of rain shower head and hand held hose, ceiling flush light, wall mounted heated towel rail, obscure double glazed window, fully tiled.
WCLow level WC, wash hand basin with mixer tap above, double glazed window, ceiling flush light, radiator, partly tiled.
Garage En BlocUp and over door
DetailsTenure: Leasehold
EPC: C
Council Tax Band: D
Lease: Until 15th March 2959
Service Charges: £2712.16 per annum, reviewed annually
Ground Rent: £0
DisclaimerWith approximate measurements these particulars have been prepared in good faith by the selling agent in conjunction with the vendor(s) with the intention of providing a fair and accurate guide to the property. |However, they do not constitute or form part of an offer or contract nor may they be regarded as representations, all interested parties must themselves verify their accuracy. No tests or checks have been carried out in respect of heating, plumbing, electric installations or any type of appliances which may be included.













