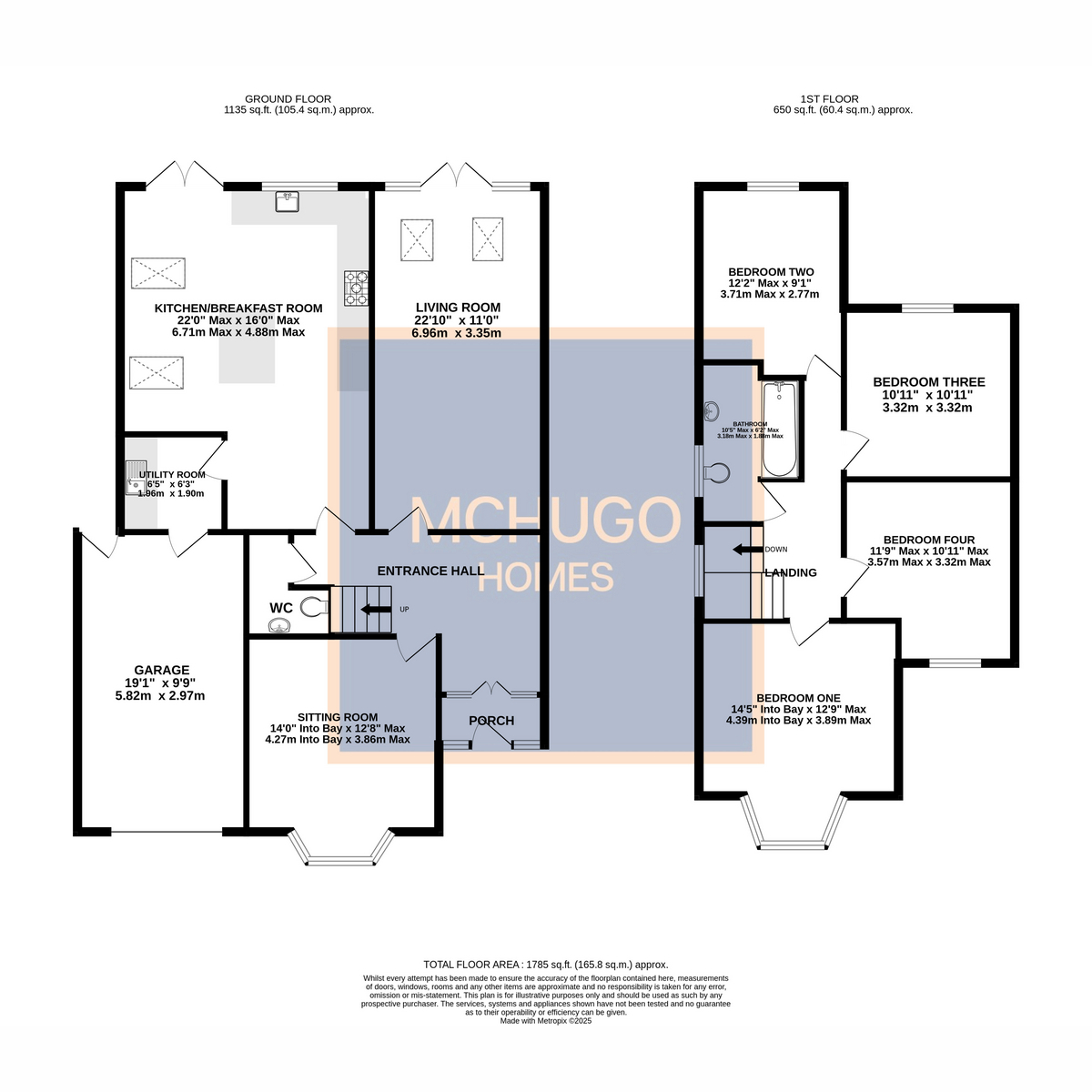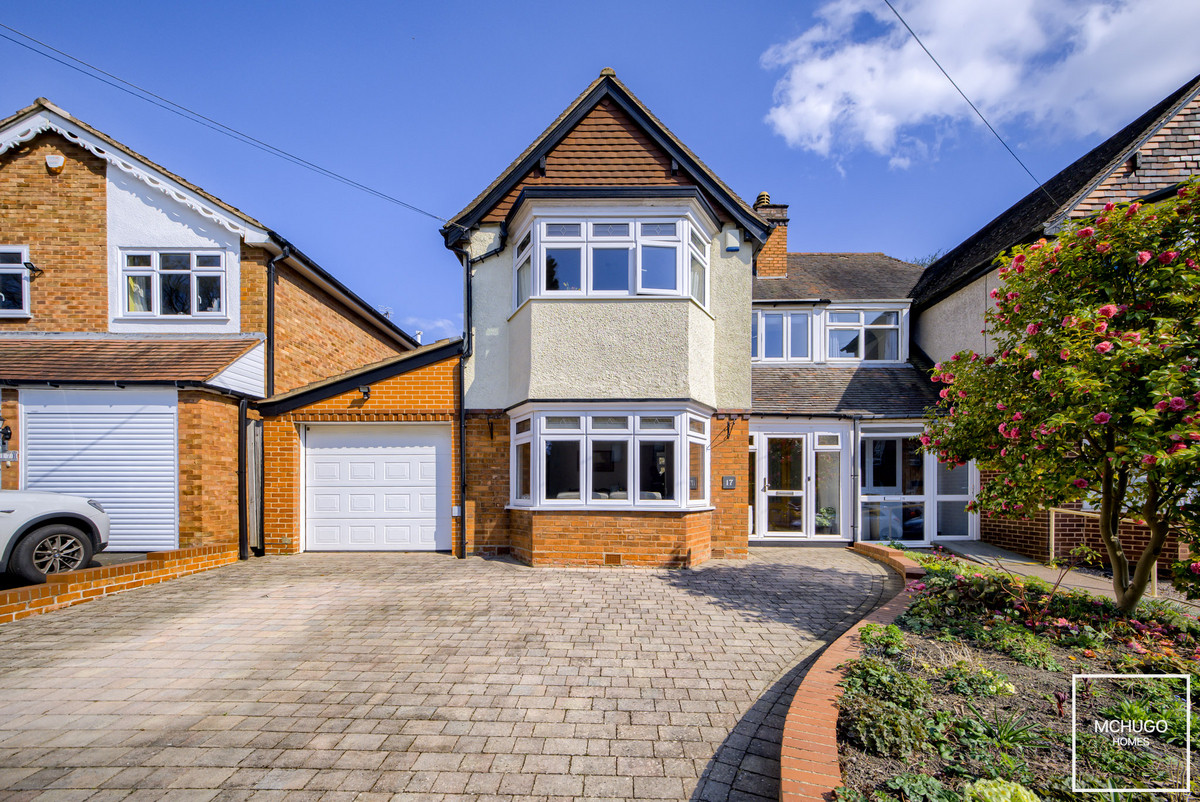4 bedroom
1 bathroom
1784.98 sq ft (165 .83 sq m)
4 bedroom
1 bathroom
1784.98 sq ft (165 .83 sq m)


PropertyUpon arrival, the home presents a welcoming driveway and an elegant front-facing façade. Stepping inside, the large entrance hallway sets the tone for the generous proportions found throughout.
The living room offers a warm and inviting space to relax, while a separate sitting/family room to the front provides additional flexibility—ideal for those in need of entertaining space, snug, or playroom.
To the rear, the extended kitchen/breakfast/dining area is the true heart of the home. Meticulously designed by the current vendors, this stunning space boasts a central island, sleek cabinetry, and premium appliances. The underfloor heating adds a touch of luxury, ensuring year-round comfort. A utility room and downstairs WC add further practicality, while the garage provides additional storage options.
Ascending to the first floor, the home features four well-proportioned bedrooms, each offering excellent natural light and ample storage. The family bathroom is finished to a modern standard, providing both a bath with shower above for added convenience.
Externally, the well-maintained rear garden provides a fantastic outdoor space, perfect for entertaining, gardening, or simply unwinding in privacy.
Additional benefits include gas central heating and double glazing (where specified), ensuring efficiency and warmth throughout.
AreaSituated within a short walk of Harborne's finest amenities, one of Birmingham's most sought-after neighbourhoods, Woodville Road offers a harmonious blend of modern living and the charm of a well-established community. This exclusive avenue presents an exceptional opportunity to experience the best of both worlds - the tranquillity of a private enclave and the convenience of easy access to Harborne's increasingly vibrant amenities.
Situated just off Court Oak Road, Woodville Road is a convenient walk from the attractive boutiques and amenities that Harborne High Street is proud to boast of, including Marks & Spencers Foodhall and Waitrose, along with a plethora of independent restaurants and eateries.
Queen Elizabeth hospital, Birmingham University and Medical Quarter are within easy reach, as is Birmingham city centre via arterial road and transport links, such as A456 connection to M5 access and close to M5 and University train station links to city centre.
Excellent primary secondary and prep schools are very close by such as the popular Harborne Primary school, and a very short walk to Baskerville School, with Edgbaston High School for Girls, The Priory School and The King Edward Foundation Schools, along with Hallfield Preparatory School, West House, The Blue Coat and St George's Schools a short commute.
Leisure facilities nearby include Harborne Pool & Fitness centre, Harborne golf club a nine iron drive away, The Edgbaston Priory Tennis and Squash club, host to prestigious tennis events, Edgbaston Golf club and world renowned Edgbaston cricket ground the home of international cricket tournaments. Recreational facilities such as Queens Park is a brief walk away with Botanical Gardens and Martineau Gardens a short journey away.
ApproachBrick paved front driveway, with access to up-and-over garage door and front door into:
PorchTiled floor, door to hallway, two recessed ceiling down lighters, storage housing fuseboard.
Entrance HallWooden flooring, alarm panel, radiator, ceiling light point, carpeted stairs to first floor and doors to:
Sitting RoomWooden flooring, double glazed bay window with front aspect, exposed beams, ceiling light point, a gas fire with granite hearth and wooden mantle surround, TV, network and power points.
Living RoomTwo ceiling ‘Velux’ skylights, French double doors opening to garden, two double glazed windows, two radiators, power points, network point, TV point, two ceiling light points, exposed wooden beams and wooden flooring.
KitchenA range of wall and base mounted cabinetry, granite work surfaces including central island- complete within inbuilt storage, five ring ‘Rangemaster’ range with extractor hood above, inset porcelain sink with ‘Grohe’ mixer tap above, TV/sat, network and power points, selection of recessed ceiling downlighters, tiled flooring with under floor heating, integrated ‘Siemens’ microwave, ‘Bosch’ dishwasher, two ceiling skylights, double opening French doors and double glazed window with garden aspect. Door to utility.
Utility RoomRange of base and wall mounted storage. roll worktop surface with stainless steel sink with draining area and ‘Grohe’ mixer tap above, tiling with underfloor heating, recessed ceiling downlighters, plumbing for washing machine, power points.
WCTiled, recessed ceiling downlighters, low level WC, wash handbasin within vanity unit.
First Floor LandingCarpeted, radiator, two ceiling light points, obscure double glazed window with side aspect, access to loft hatch-loft complete with drop down ladder and boarded, plus doors to:
Bedroom OneWooden flooring, radiator, double glazed bay window with front aspect, ceiling light point, TV,/sat, network and power points.
Bedroom TwoDouble glaze window with rear aspect, radiator, power points, ceiling light point, TV and network point.
Bedroom ThreeRear-facing double glazed window, radiator, power points, TV and network point, ceiling light point, laminate flooring.
Bedroom FourDouble glazed window with front aspect, wooden flooring, power points, TV and network points, ceiling light point, radiator.
BathroomMatching suite of low level WC, wash handbasin within tall vanity unit, bath with shower fittings above and enclosed/sliding shower screens, fully tiled, recessed ceiling downlighters, obscure double glazed window with side aspect, wall mounted heated towel rail.
GarageUp-and-over electric operated door, internal access, ceiling strip lights, ‘Worcester’ boiler, power points.
GardenPredominantly laid to lawn with mature shrubbery and flower beds to borders, paved seating and patio area with fencing to boundaries.
DetailsTenure: Freehold
EPC: tbc
Council Tax Band: E
DisclaimerWith approximate measurements these particulars have been prepared in good faith by the selling agent in conjunction with the vendor(s) with the intention of providing a fair and accurate guide to the property. |However, they do not constitute or form part of an offer or contract nor may they be regarded as representations, all interested parties must themselves verify their accuracy. No tests or checks have been carried out in respect of heating, plumbing, electric installations or any type of appliances which may be included.




















