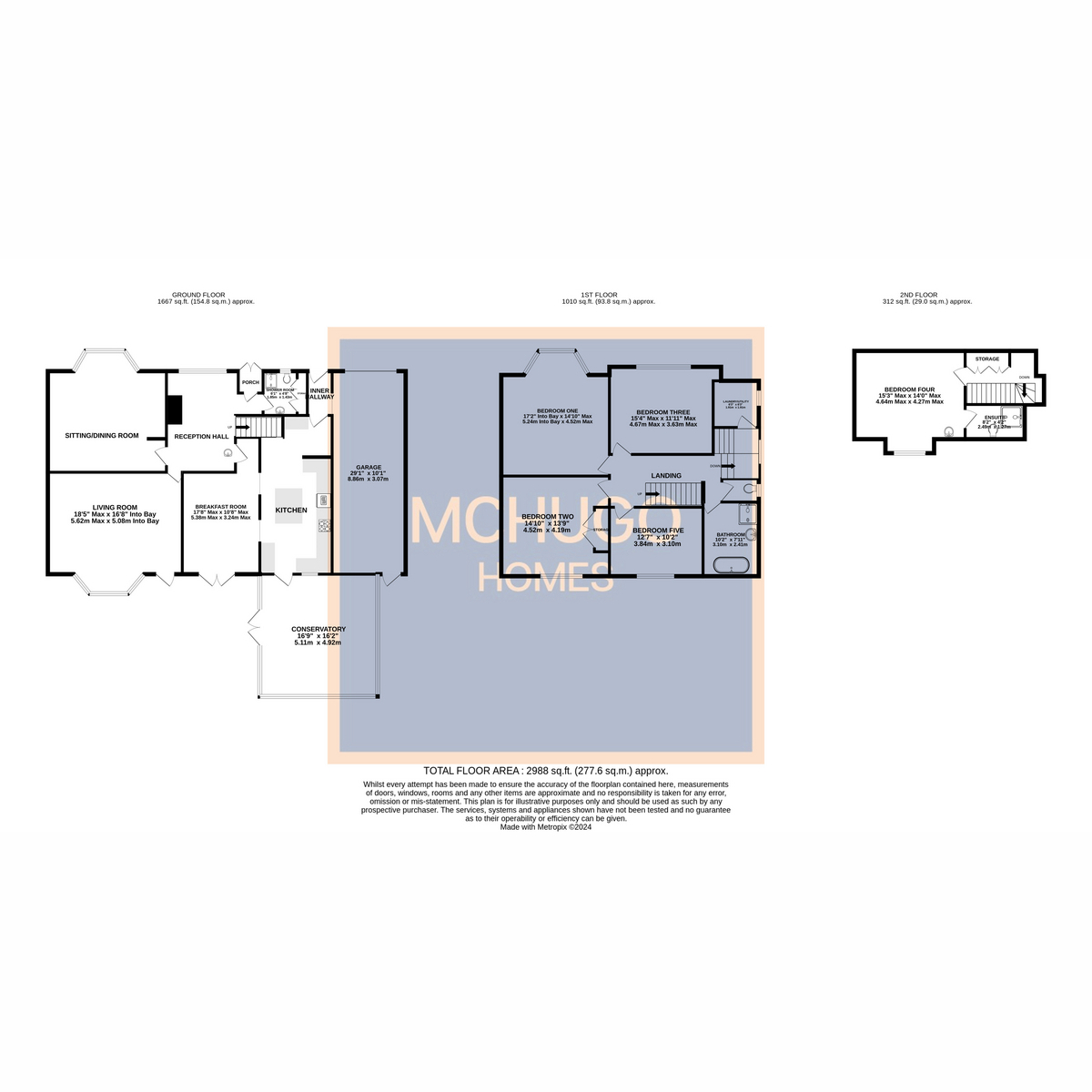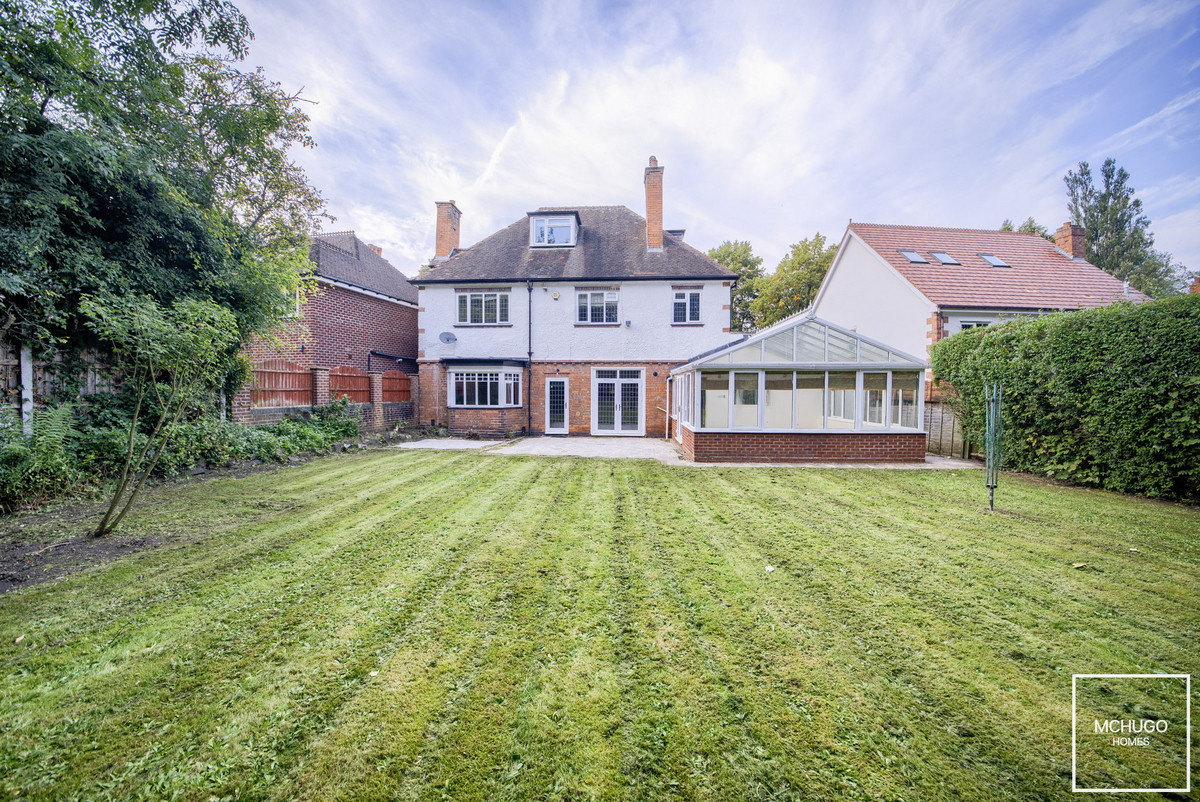5 bedroom
3 bathroom
2987.96 sq ft (277 .59 sq m)
5 bedroom
3 bathroom
2987.96 sq ft (277 .59 sq m)


PropertyAs you arrive, the property immediately impresses with its stately in-and-out driveway, providing generous parking for multiple vehicles and setting the tone for the grandeur inside. The garage offers further storage or parking, enhancing the practical appeal of the home.
Step inside through the characterful reception hallway, where you’re greeted by soaring ceilings and beautifully preserved period detailing. These elements continue throughout the home, adding to its sense of timeless elegance and giving each room its own unique charm. The ground floor boasts three spacious reception rooms, each with its own distinct style. The main living room, bathed in natural light through its large windows, is perfect for family relaxation or entertaining guests. The second reception room offers a formal dining experience, and an inviting atmosphere, while the third reception room provides additional flexibility—adjacent to the kitchen. The heart of this family home is the kitchen, thoughtfully designed to cater to modern family living. The adjoining conservatory, with its panoramic views of the garden, offers the perfect spot for morning coffee or quiet afternoons.
On the first and second floors, the home offers five well-proportioned double bedrooms. The master bedroom features a modern ensuite, while the remaining bedrooms share a well-appointed family bathroom. A first-floor washroom adds an extra layer of convenience for busy family mornings.
The large, private rear garden is a true highlight of this home, offering a beautifully maintained mix of lawn and patio, perfect for family gatherings, children’s playtime, or quiet relaxation.
Sympathetically redecorated by the current owners, this home has retained its period charm while incorporating modern conveniences such as double glazing and gas central heating (where specified).
AreaCarisbrooke Road is situated off Sandon Road, a sought after B17 postcode on the cusp of Edgbaston in what is a popular Birmingham suburb.
Excellent primary secondary and prep schools are very close by such as the popular Chad Vale Primary school, but also near to Edgbaston High School for Girls, Lordswood Boys and Girls schools, along with Hallfield Preparatory School, West House, The Blue Coat and St George's Schools.
The property is very close to the attractive boutiques of Edgbaston Village and amenities of Harborne High Street, including Marks & Spencers Food hall and Waitrose, along with a plethora of independent restaurants and eateries. Queen Elizabeth hospital, Birmingham University and Medical Quarter are within within easy reach, whilst very accessible to A38 links to M6 motorway and Birmingham International Airport.
Leisure facilities are provided with The Edgbaston Priory Tennis and Squash club-host to prestigious tennis events, Edgbaston Golf club nearby, with world renowned Edgbaston cricket ground. Recreational facilities such as Botanical Gardens and Martineau Gardens are a short walk, as is the Harborne walkway.
ApproachAttractive brick paved front driveway, offering in an out access, walls to boundary and door to garage and front door to:
PorchDoor into:
Reception hallFront facing window, radiator, power points, wooden flooring, carpeted stairs to first floor and doors to:
Living RoomBeautiful wooden herringbone flooring, double glazed bay window with garden outlook and further patio door accessing garden, feature fireplace with wooden mantle surround, power points, radiator, ceiling light point and coving.
Sitting/Dining roomDouble glazed bay window with further double glazed window within inglenook style fireplace area, gas fire, two radiators, power points, TV point, ceiling light point and coving, carpeted.
Breakfast roomDouble glaze French doors accessing garden, tiled flooring, ceiling light point, radiator, power points, archways opening to kitchen, storage housing ‘Baxi’ boiler.
KitchenRange of wall and base mounted units, roll worktop surfaces and central island, one and a half bowl sink with draining area and mixer tap above, partly tiled to splash back areas, fitted appliances of ‘Neff’ five ring gas hob with extractor above, ‘Neff’ double oven, plus integrated under counter fridge and freezer, selection of recessed ceiling downlighters, tiled flooring, further ceiling light point, understairs storage access and door into inner hallway leading to a further front door and garage.
Downstairs shower roomObscure double glazed window, shower cubicle, low level WC, floating wash handbasin, wall mounted heated towel rail, storage, ceiling light point.
First floor landingTall double glazed window, carpeted, radiator, ceiling light point, stairs to second floor and doors to:
Bedroom OneFront facing double glazed bay window, wall and ceiling light points, power points, radiator, carpeted.
Bedroom TwoDouble glazed window with rear aspect, telephone point, power points, radiator, fitted wardrobe, ceiling light point.
Bedroom ThreeA front facing double glazed window ceiling, light point, radiator, power points, telephone point.
Bedroom FiveRear facing double glazed window, ceiling light point, carpeted, power points.
BathroomFully tiled, shower cubicle with electric shower, pedestal sink with mixer tap above, step up into bath, wall mounted heated towel rail, ceiling flush light, obscure double glazed window with rear aspect.
Separate WCObscure glazed window, low level WC, tiled flooring, radiator, ceiling light point.
Laundry/UtilityObscure double glazed window, radiator, plumbing for washing machine, roll worktop surface with inset stainless steel sink and mixer tap above, storage, ceiling light point.
Second Floor LandingStorage, double glazed sash style window, carpeted, wall light point, door to:
Bedroom FourCarpeted, ceiling light point, power points, access to eaves storage, pedestal sink, two radiators, double glazed window with rear aspect, door to:
EnsuiteFully tiled, recessed ceiling down lighters, radiator, low level WC, shower cubicle.
GarageUp and over electric operated door, rear door and two ceiling light points.
GardenEstablished shrubbery and tree lined borders, fencing and walls to boundary, predominantly laid to lawn, paved patio area.
DetailsTenure: Freehold
Council Tax Band: G
EPC: D
DisclaimerWith approximate measurements these particulars have been prepared in good faith by the selling agent in conjunction with the vendor(s) with the intention of providing a fair and accurate guide to the property. |However, they do not constitute or form part of an offer or contract nor may they be regarded as representations, all interested parties must themselves verify their accuracy. No tests or checks have been carried out in respect of heating, plumbing, electric installations or any type of appliances which may be included.





















