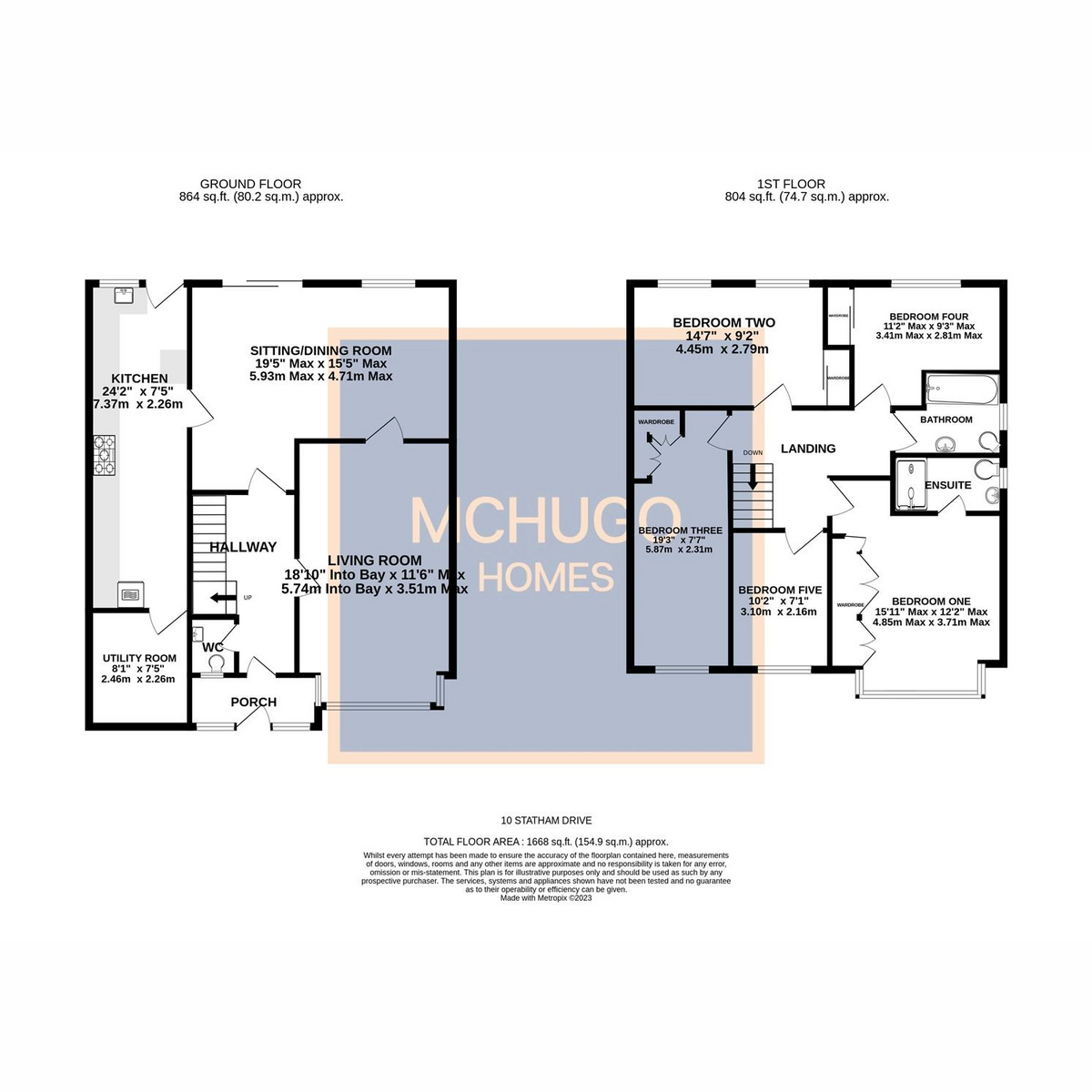5 bedroom
2 bathroom
5 bedroom
2 bathroom
PROPERTYWelcome to this distinguished and spacious five-bedroom detached house offering over 1650 sq ft of accommodation, perfectly tailored to meet the aspirations of affluent families seeking the quintessential prime location in Birmingham's prestigious Edgbaston area.
Key Features of the property include:
Five well proportioned Bedrooms: This expansive property offers five elegantly designed bedrooms, providing ample space for family members (including co-habiting families) and guests alike to indulge in luxurious comfort.
Bathroom and Ensuite: Experience the epitome of convenience and relaxation with thoughtfully appointed bathroom and an ensuite from the master bedroom, boasting modern fixtures and a serene ambiance, not forgetting the all important downstairs WC.||Two Reception Rooms: Entertain with flair in the two spacious reception rooms, each exuding a distinct charm that seamlessly accommodates both formal gatherings and intimate moments.
Sympathetic Upgrades: Immerse yourself in a home that effortlessly blends modern living with timeless elegance. Upgrades have been meticulously carried out to maintain the property's classic allure while incorporating contemporary comforts, such as the high specification kitchen.
Expansive Driveway: A large drive welcomes you and your guests, offering more than convenient parking and adding to the impressive curb appeal of this magnificent residence, this is complemented to the rear with a well maintained rear garden offering space for all the family to enjoy in privacy.
Offered with no upward chain.
AREANestled in Edgbaston, Birmingham, Statham Drive offers a prestigious address near a tranquil reservoir and renowned schools.
The property is very close to Queen Elizabeth and City Hospitals University of Birmingham, and amenities of Edgbaston with a plethora of independent and quality restaurants in the nearby Edgbaston Village, whilst offering arterial road and transport links in to Birmingham city centre and motorway links of M6/M40 beyond.
Outstanding rated primary and secondary schools are close to hand including Shireland primary, George Dixon Academy, Lordswood Girls High school and St Pauls Girls school, as are a plethora of prestigious private schooling options a very short commute away.
Recreational provisions of Edgbaston reservoir-very nearby, Summerfield Park, and Cannon Hill Park beyond, are ideal for young families and that Sunday stroll or bike ride. Leisure facilities of Edgbaston Priory and Edgbaston Golf clubs within a short drive, with world renowned Edgbaston cricket ground offering world class sports entertainment, whilst exclusive Mailbox and Bull Ring shopping boutiques are close to hand in the city nearby.
APPROACHBrick paved front drive, side gate to rear garden, door front entrance to:
PORCHDouble glazed windows, meter cupboards, two recessed ceiling downlighters, door to:
HALLWAYRadiator, power points, three recessed ceiling downlighters, ceiling coving, ADT alarm panel, carpeted stairs to first floor.
DINING/SITTING ROOMDouble glazed window with rear aspect, sliding patio doors, power points, carpeted, ceiling coving, selection of recessed ceiling downlighters.
LIVING ROOMLiving room carpeted, ceiling coving, BT open reach telephone point, radiator, power points, double glazed bay window with front aspect, ceiling light points.
KITCHENA range of wall and base mounted storage units, inset stainless steel sink with mixer tap above, Neff six ring gas hob and further neff appliances of extractor hood, fitted microwave, dishwasher and double oven, granite worktops, low level plinth mood lighting, tiled floor, selection of recessed ceiling spotlights, double glazed window with garden aspect, obscure double glazed paneled door with garden access.
UTILITY'Vaillant boiler , water cylinder, plumbing for washing machine, tiled floor, fuse box, ceiling flush light.
WCFully tiled, wall mounted heated tower rail, floating wash and basin with Chrome mixer tap above, low level of WC, obscure double glazed window, two recessed ceiling downlighters.
SIDE LEAN TOProvides storage space and access from front to back garden.
FIRST FLOOR LANDINGLoft access, carpeted, ceiling coving, decorative ceiling lighting and doors too:
BEDROOM ONECarpeted, bespoke fitted wardrobes, double glazed bay window with front aspect, radiator, ceiling light point with four spot plate, ceiling coving, carpeted, power points, TV point.
ENSUITEFully tiled, wash hand basin with mixer tap, low level WC with concealed cistern, wall mounted heated towel rail, shower cubicle with rain shower head and hand held hose, four recessed ceiling downlighters.
BEDROOM TWORear facing double glazed windows, two ceiling light points and coving, fitted wardrobe, two radiators, carpeted, power points.
BEDROOM THREEFitted wardrobes, carpeted, ceiling coving, ceiling flush light, radiator, power points, double glazed window
BEDROOM FOURRear facing double glazed window, fitted wardrobe, carpeted, ceiling coving and light point.
BEDROOM FIVEFront facing double glazed window, carpeted, ceiling light point and coving, radiator, power points.
FAMILY BATHROOMMatching suite of pedestal sink, corner WC and bath with rain shower head above, adjustable hose and shower screen, plus five recessed ceiling downlighters, fully tiled, obscure double glazed window, heated towel rail.
GARDENAccess to side lean for storage, side gate for front access, predominantly laid to lawn, paved patio area, wall and fencing to boundaries, flower beds and shrubbery to borders.
Full DescriptionTENURE: FREEHOLD|COUNCIL TAX BAND: E|EPC: AWAITED
DisclaimerWith approximate measurements these particulars have been prepared in good faith by the selling agent in conjunction with the vendor(s) with the intention of providing a fair and accurate guide to the property. |However, they do not constitute or form part of an offer or contract nor may they be regarded as representations, all interested parties must themselves verify their accuracy. No tests or checks have been carried out in respect of heating, plumbing, electric installations or any type of appliances which may be included.

















