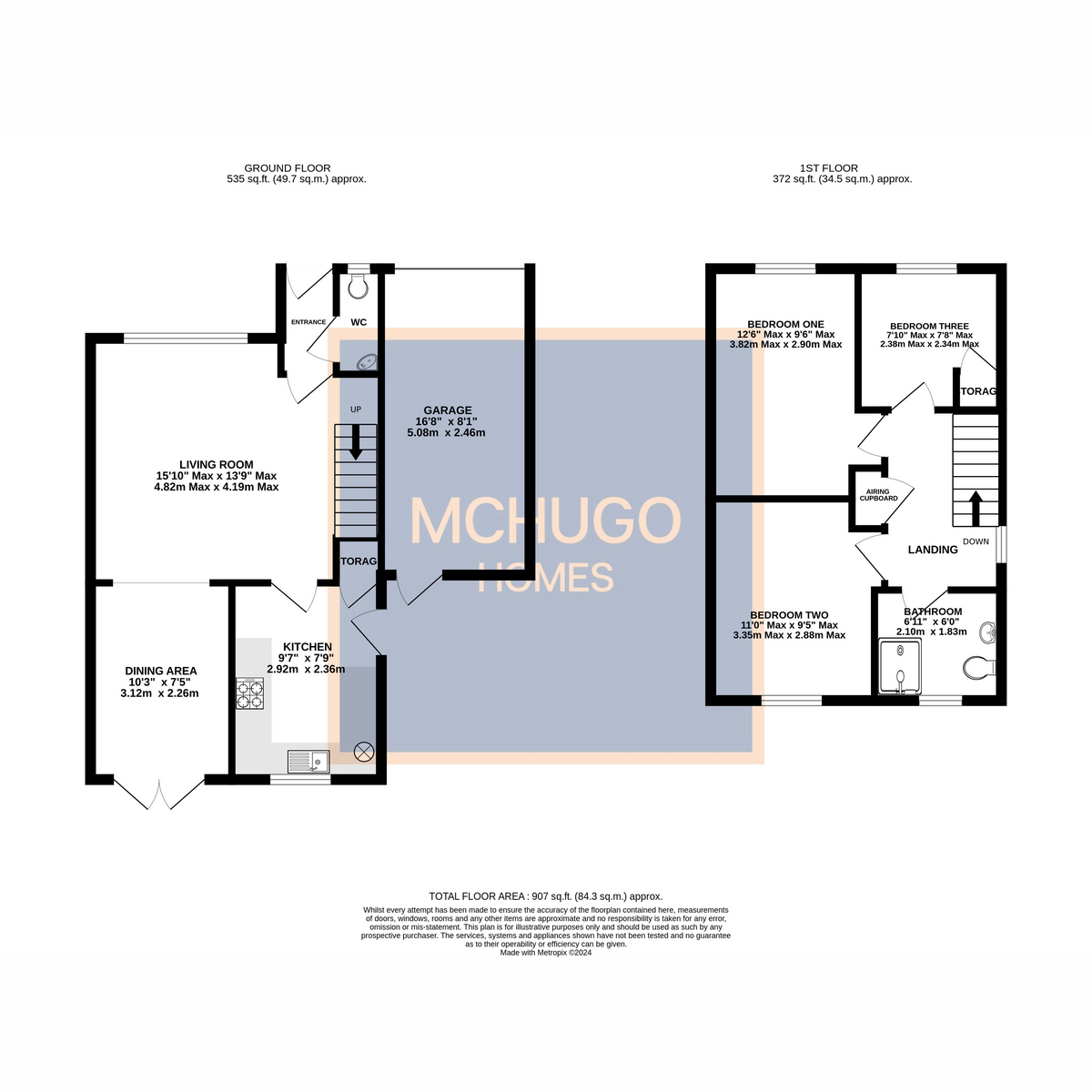3 bedroom
1 bathroom
3 bedroom
1 bathroom
AreaNorthfield is a bustling residential area in southwest Birmingham, known for its vibrant community, excellent transport links, and the property is a short walk from a wide range of local amenities.
The area is home to Northfield Shopping Centre, which features a variety of popular retail stores, supermarkets, and independent shops, providing residents with everything they need right on their doorstep. For those seeking a more extensive shopping experience, Birmingham city centre is easily accessible, offering a wide range of high-end stores, boutiques, and dining options.
In terms of transportation, Northfield is well-served by public transport, making it a convenient base for commuting to Birmingham and the surrounding areas. Northfield train station provides regular services to Birmingham New Street (with the line also featuring University station), making it an excellent choice for those who work in the city centre. Additionally, there are numerous bus routes connecting Northfield to nearby areas, further enhancing its accessibility.
Northfield also benefits from excellent road links, with easy access to major routes such as the A38 and the M5 motorway, providing straightforward connections to the rest of the West Midlands and beyond. This makes it a popular choice for those who need to travel by car for work or leisure.
For outdoor enthusiasts, Northfield offers a range of green spaces and recreational facilities. Victoria Common is a popular local park, offering plenty of space for walking, sports, and family picnics. The nearby Lickey Hills Country Park provides stunning views, woodland walks, and a variety of outdoor activities, making it a great destination for weekend adventures.
The area is also well-served by a selection of schools, catering to all age groups, and boasts a strong sense of community with various clubs, societies, and local events that bring residents together.
ApproachFront garden laid lawn, tarmac driveway, outside lighting, with side gate to rear garden, up and over roller door to garage, and front door to:
EntranceCeiling flush light, ceiling coving, radiator, alarm panel, doors to WC and living room.
Living RoomDouble glazed window with front aspect, power points, TV point, fireplace, two light points, radiator, stairs to first floor, ceiling coving, opening to dining room and door to kitchen.
Dining areaLaminate flooring, radiator, power points, ceiling coving and light points, double glazed French doors leading to patio area.
KitchenRange of wall and base mounted units, role worktop surfaces with inset staining a steel sink with draining area and mixer tap above, double glazed window with rear aspect, ‘Ideal’ boiler integrated appliances of ‘Bosch’ oven and ‘Onyx’ four ring gas hob, with extractor hood above, partly tiled, power points.
WCObscure glazed window, low level WC, corner floating sink, radiator, ceiling light point, ceiling coving.
LandingCarpeted, ceiling light point and ceiling coving, obscured double glazed window, access to loft, airing/storage cupboard and doors to:
Bedroom OneFront facing double glazed window, telephone point, power points, radiator, ceiling light point, ceiling coving, fitted wardrobe, carpeted.
Bedroom TwoRear-facing double glazed window, power points, radiator, ceiling light point, carpeted.
Bedroom ThreeCarpeted, double glazed window, power points, radiator, ceiling light point, storage.
Shower RoomCorner shower cubicle, electric ‘Mira, shower, low level WC, wash hand basin within vanity unit, partly tiled, selection of recessing ceiling downlighters, obscure double-double glazed window with rear aspect, wall mounted heated towel rail.
GarageCeiling strip light, power points, electric operated roller door, fuseboard, power supply.
GardenTiered garden, predominantly laid to lawn, paved patio area, shed, fencing two boundaries and flower beds to borders.
DetailsTENURE: FREEHOLD
COUNCIL TAX BAND: C
EPC: TBC













