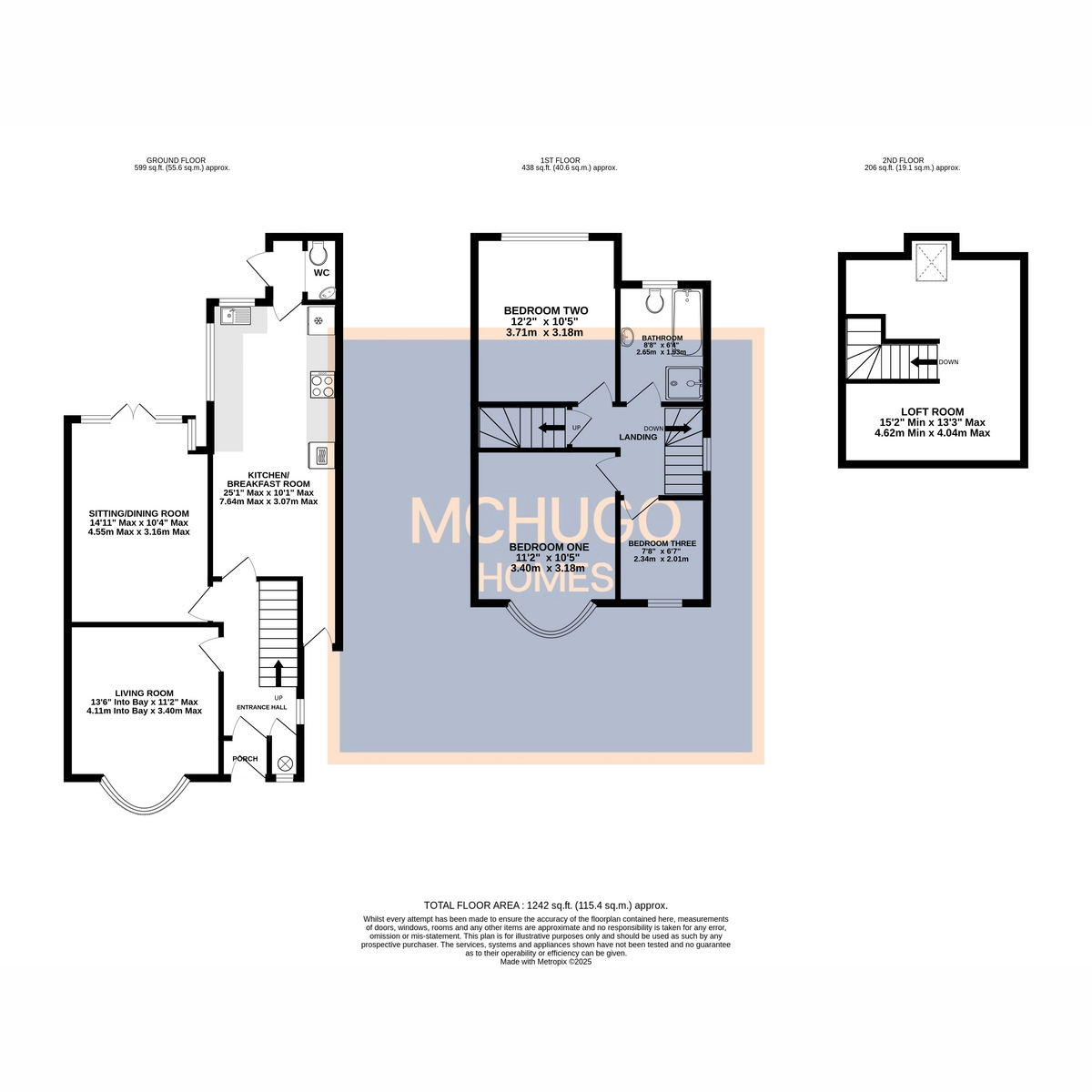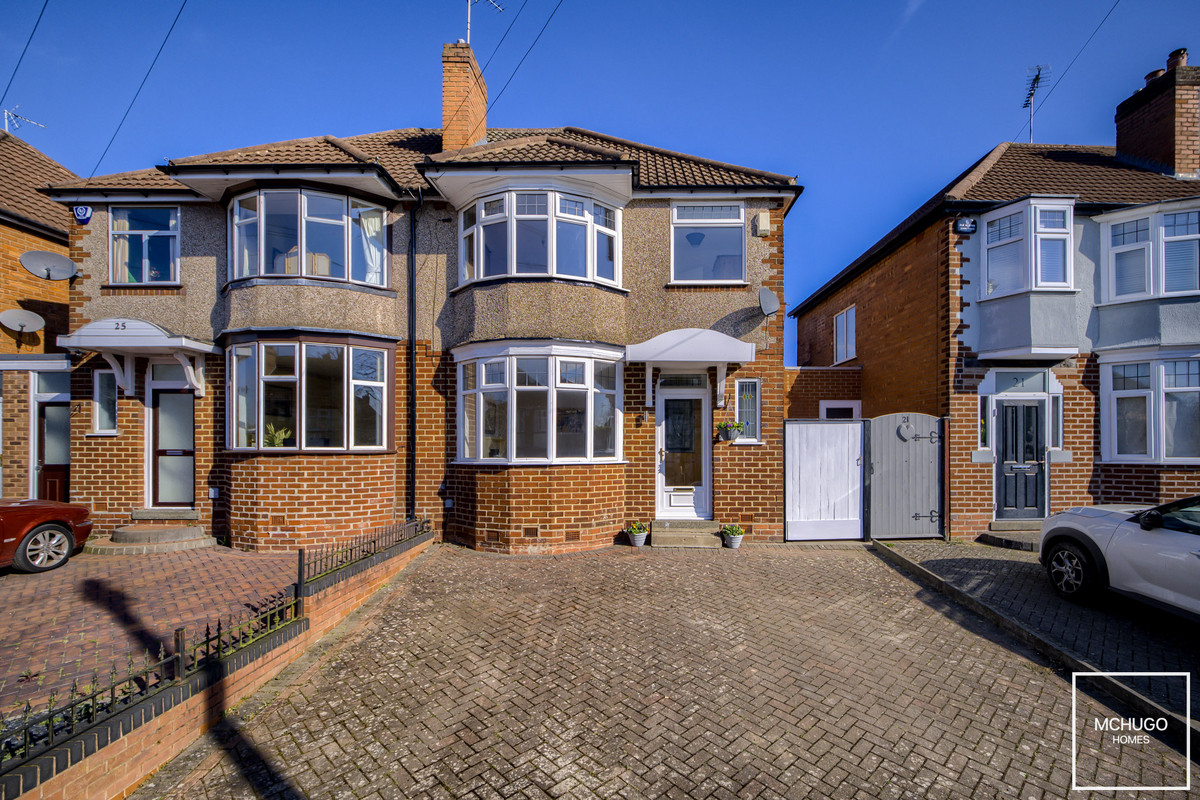3 bedroom
1 bathroom
1241.94 sq ft (115 .38 sq m)
3 bedroom
1 bathroom
1241.94 sq ft (115 .38 sq m)


PropertyStepping inside, the home welcomes you with two inviting reception rooms, perfect for relaxing or entertaining guests. The property has a spacious kitchen/dining area, ideal for family meals, and a convenient downstairs WC for added practicality.
Upstairs, there are three well-proportioned bedrooms, each offering comfortable living space with plenty of natural light. A fantastic bonus to this home is the multipurpose loft room, which provides valuable extra space – ideal potentially for a home office, hobby room, or play area.
Recent improvements made by the vendors have enhanced the home’s comfort and style, whilst additional benefits include double glazing and gas central heating (where specified).
Externally, the property boasts a private driveway, providing ample off-road parking, and a well-maintained rear garden, offering a fantastic outdoor space for families to enjoy.
AreaGlyn Road is a much sought after Quinton location, leading from White Road and Worlds End Road, close to arterial road links. A local parade of shops offer very local amenities whilst access to Quinton and Harborne shops and high street are near by, as is Woodgate Valley country park, ideal for young family recreation.
Excellent road and transport links are provided to facilities and shopping boutiques of Birmingham city centre via A456/Hagley Road, plus Birmingham University and Queen Elizabeth Hospital, whilst Junction 2 of the M5 is close by via the easily accessible Quinton Expressway.
ApproachBrick paved front driveway, side gate and front door into:
PorchLeading to:
HallwayObscure double glazed window, storage housing ‘Vaillant’ boiler complete with ‘Nest’ control and obscure double glazed window, carpeted, stairs leads to first floor, ceiling flush light, radiator, doors to:
Living RoomGas fire with wooden mantle surround, exposed wooden flooring, double glazed window with front aspect, power points, ceiling light point and coving, radiator.
Sitting RoomGas fire with wooden mantle surround, laminate flooring, radiator, power points, ceiling light point, double glazed windows and doubling French doors lead to patio area.
Kitchen/DinerA range of wall and bass mounted units, integrated appliances of ‘Zanussi’ dishwasher, ‘Bosch’ oven with oven/grill above ‘Logik’ electric four ring hob with extractor hood above, fridge with freezer below, three ceiling light points, radiator, obscure double glaze panel door to front, plumbing for washing machine, roll worktop surfaces with inset one and a half bowl sink with draining area and mixer tap above, double glazed windows with garden aspect, door to:
Inner HallCeiling light point, obscure double glazed paneled door leading to garden, and opening to:
WCLow level WC, floating corner wash handbasin, ceiling light point, obscure double glazed window.
First Floor LandingObscure double glazed window, ceiling light point, carpeted, doors to:
Bedroom OneFront facing double glazed bay window, ceiling light point, radiator, laminate flooring, power points.
Bedroom TwoRear facing double glazed window, ceiling light point, power points, radiator, laminate flooring.
Bedroom ThreeFront facing double glazed window, power points, radiator, laminate flooring, ceiling light point.
BathroomMatching suite of low level WC with concealed cistern, bath, wash hand basin within vanity unit and shower cubicle with rain shower head and adjustable hand held hose, fully tiled, wall mounted heated towel rail and recessed ceiling down lighters.
GardenPredominantly laid to lawn, fencing to boundary, flower beds and shrubbery to borders, paved patio area.
DetailsTenure: Freehold
EPC: E
Council Tax Band: C
DisclaimerWith approximate measurements these particulars have been prepared in good faith by the selling agent in conjunction with the vendor(s) with the intention of providing a fair and accurate guide to the property. |However, they do not constitute or form part of an offer or contract nor may they be regarded as representations, all interested parties must themselves verify their accuracy. No tests or checks have been carried out in respect of heating, plumbing, electric installations or any type of appliances which may be included.














