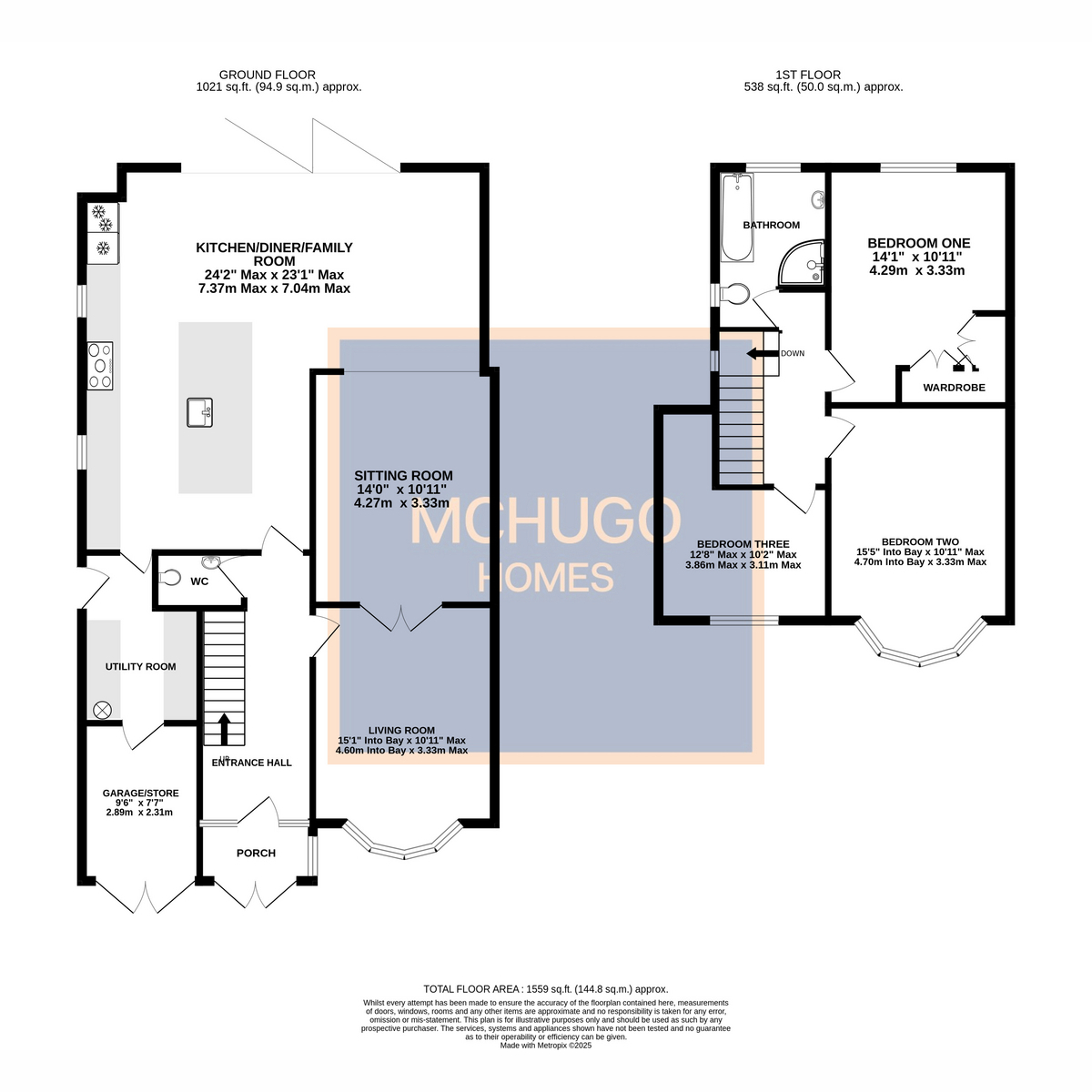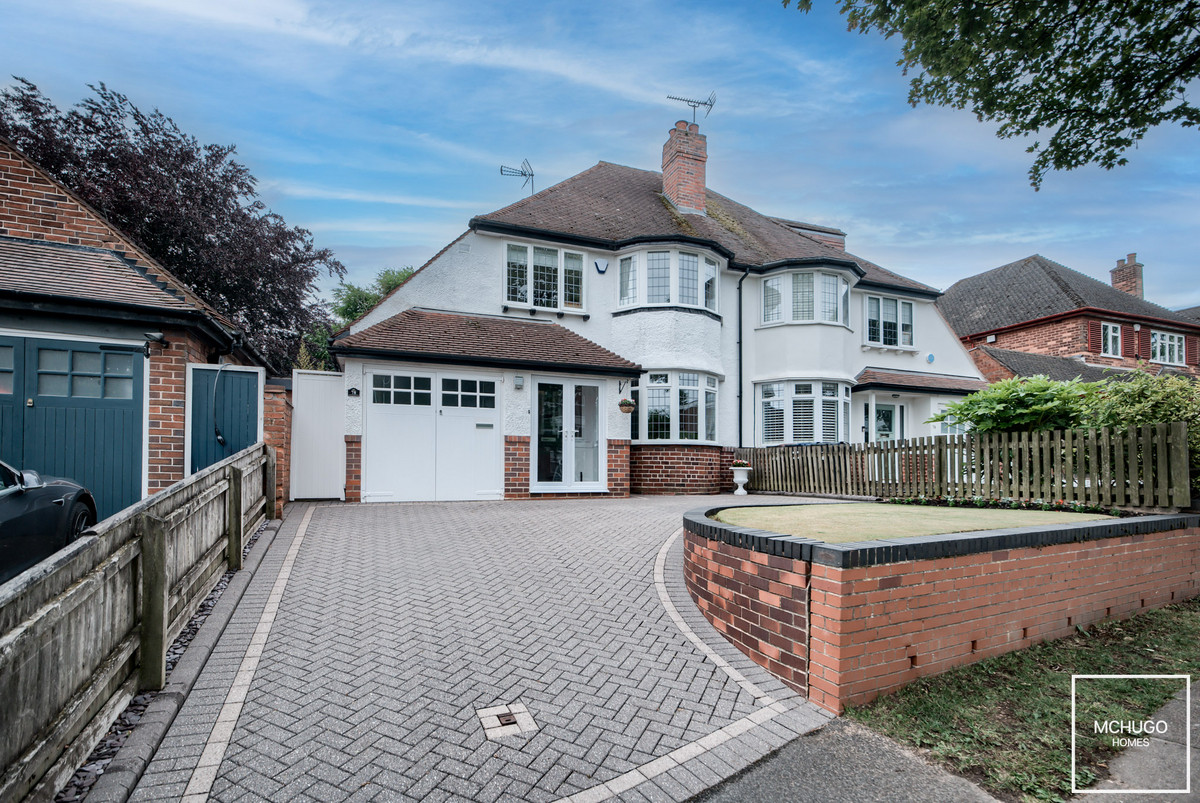3 bedroom
1 bathroom
1558.94 sq ft (144 .83 sq m)
3 bedroom
1 bathroom
1558.94 sq ft (144 .83 sq m)


PropertyFrom the outset, the property impresses with a welcoming driveway, setting the tone for the space and practicality offered throughout. Inside, a separate front-facing living room provides a cosy retreat, while the rear of the home has been transformed into a stunning open-plan kitchen/dining/family area—the true heart of the home. With seamless flow into an additional sitting area, this space is perfect for both everyday family life and entertaining. Bi-fold doors open out to the garden, allowing natural light to pour in and creating a wonderful indoor-outdoor connection.
The kitchen itself is finished to a high standard with integrated appliances, generous worktop space, and a sociable layout anchored by the dining zone. A separate utility room adds further functionality, while the inclusion of a downstairs WC and access to a garage/store area enhances everyday convenience.
Upstairs, the home continues to shine with three well-proportioned bedrooms, ideal for families needing both space and flexibility. A stylishly appointed family bathroom completes the first-floor accommodation.
Outside, the spacious and well-maintained rear garden provides a safe, private, and sunny space for children to play or adults to unwind—ideal for growing families seeking quality outdoor living.
Additional features include gas central heating and double glazing (where specified), along with an alarm system for peace of mind.
AreaSituated within a prime Harborne location and a short walk to Harborne's finest facilities, one of Birmingham's most sought-after neighbourhoods, Ravenhurst Road offers a harmonious blend of modern living and the charm of a well-established community on the cusp of the Moor Pool community. This exclusive road presents an exceptional opportunity to experience the best of both worlds - the tranquillity of a private enclave and the convenience of easy access to Harborne's increasingly vibrant amenities.
Ravenhurst Road is a convenient walk from the attractive boutiques and amenities that Harborne High Street is proud to boast of, including Marks & Spencers Foodhall and Waitrose, along with a plethora of independent restaurants and eateries.
Queen Elizabeth hospital, Birmingham University and Medical Quarter are within easy reach, as is Birmingham city centre via arterial road and transport links, such as A456 connection to M5 access and close to M5 and University train station links to city centre.
Excellent primary secondary and prep schools are very close by such as the popular Harborne Primary school, with Edgbaston High School for Girls, The Priory School and The King Edward Foundation Schools, along with Hallfield Preparatory School, West House, The Blue Coat and St George's Schools a short commute.
Leisure facilities nearby include Harborne Pool & Fitness centre and Harborne golf club, with recreational facilities such as Queens Park, plus Harborne walkway is access is nearby, as is Botanical Gardens and Martineau Gardens a short journey away.
ApproachBrick paved front driveway, front garden laid to lawn, side gate to rear garden, fencing to boundary, double doors opening to:
PorchCeiling light point, double glazed window, tiled, door into:
Entrance HallCeiling light point, coving, radiator, alarm panel, understairs storage and doors to:
Living RoomWooden veneer flooring, double glazed front facing bay window, two radiators, power points, TV point, ceiling coving and light point.
Sitting RoomGas fire with mantle surround, ceiling coving, karndean flooring, radiator, ceiling light point, power points, double doors opening to living room.
Kichen/Diner/Family roomRange of wall and base mounted cabinetry, quartz worktops, including central island with one and a 1/2 inset sink with mixer tap above, power points-including pop up-obscure double glazed windows with side aspects, bifolding aluminum frame doors leading to garden. Large ceiling lantern, karndean flooring with underfloor heating, integrated appliances of two ‘Rangemaster’ ovens with microwave and warming tray, ‘AEG’ five ring induction hob with extractor hood above, tall ‘Hotpoint’ fridge with 'Bosch' freezer adjacent, ‘Sharp’ dishwasher, plus integrated drinks cooler fridge, opening into sitting area with ceiling coving and selection of recessed ceiling down lighters with further three light points.
Utility RoomRange of a cabinetry storage, quartz worktops with inset stainless steel sink and mixer tap above. Power points, karndean flooring with underfloor heating, ‘Worcester’ boiler, three recessed ceiling down lighters, obscured double glazed paneled door leads into garden.
Garage/StoreDouble opening doors, ceiling strip light, fuse board, power supply, alarm panel.
WCRecessed ceiling downlighter with motion sensor, floating wash hand basin, low level WC.
First Floor LandingObscure double glazed window with side aspect, ceiling light point, carpeted, access to usable loft area (complete with drop down ladder and skylight) and doors to:
Bedroom OneRear facing double glazed window with bespoke shutters, radiator, carpeted, ceiling and wall light points, fitted wardrobes, power points.
Bedroom TwoDouble glazed front facing bay window, two radiators, ceiling light point, power points, carpeted.
Bedroom ThreeFront facing double glazed window, radiator, ceiling light point, power points, carpeted.
BathroomObscured double glazed windows with rear and side aspects, matching suite of low level of WC, pedestal sink, bath and corner shower cubicle, selection of recessed ceiling down lighters, tiling to splash back areas, wall mounted heated towel rail.
Rear GardenPredominantly laid to lawn, well maintained flowerbeds to borders, fencing to boundary, side gate to front, shed, paved patio area.
Further DetailsTenure: Freehold
Council Tax Band: E
EPC: D
DisclaimerWith approximate measurements these particulars have been prepared in good faith by the selling agent in conjunction with the vendor(s) with the intention of providing a fair and accurate guide to the property. |However, they do not constitute or form part of an offer or contract nor may they be regarded as representations, all interested parties must themselves verify their accuracy. No tests or checks have been carried out in respect of heating, plumbing, electric installations or any type of appliances which may be included.




















