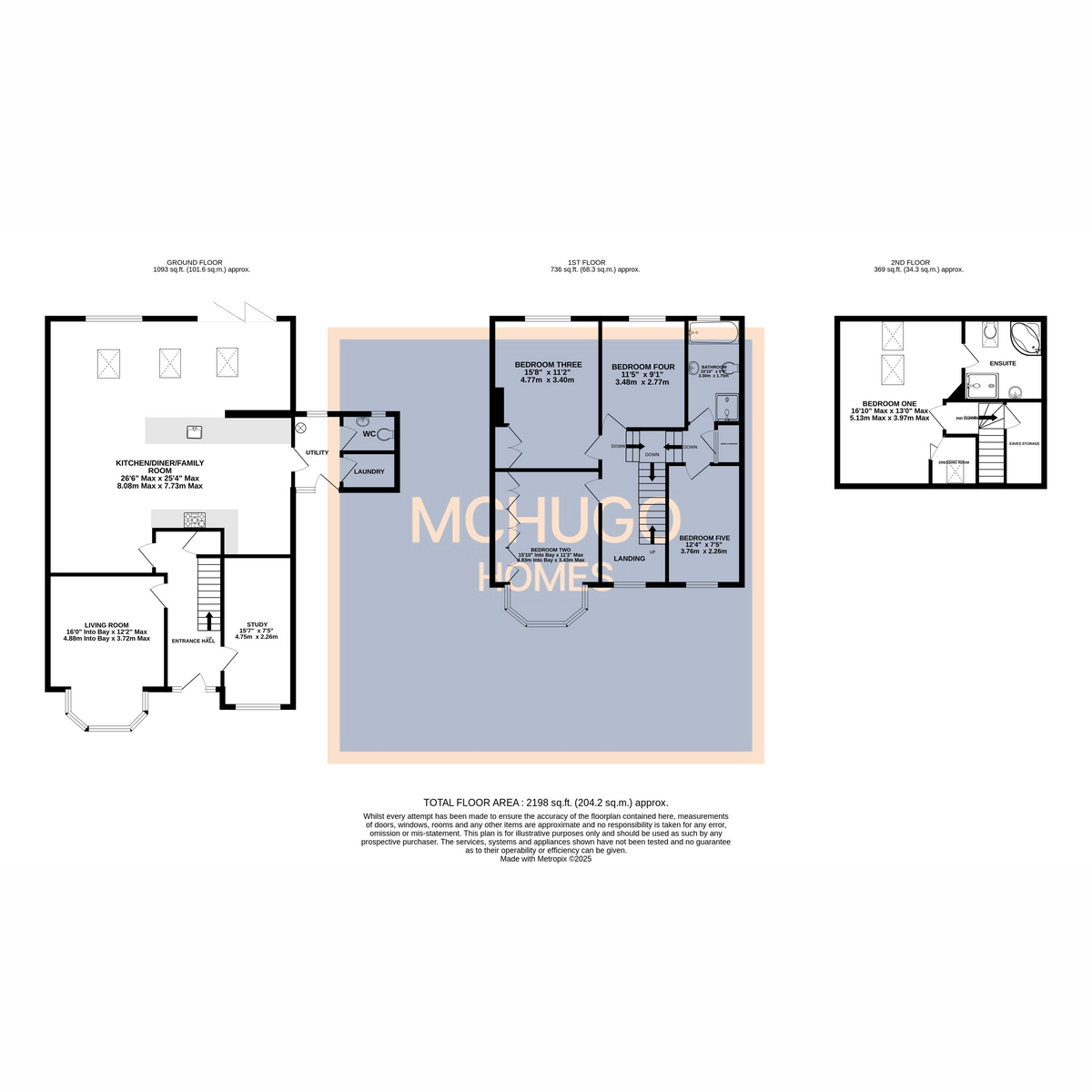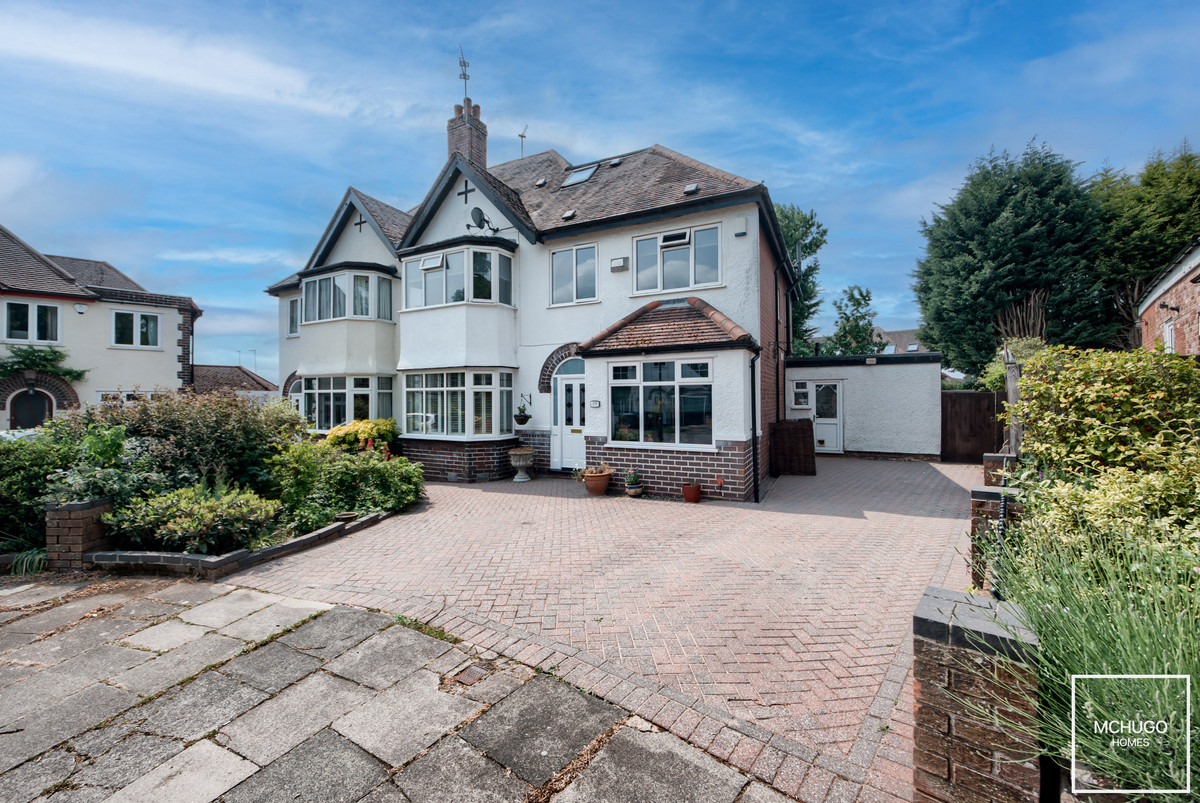5 bedroom
2 bathroom
2197.88 sq ft (204 .19 sq m)
5 bedroom
2 bathroom
2197.88 sq ft (204 .19 sq m)


PropertyThe entrance hallway sets a warm tone on arrival, leading into a stunning open-plan kitchen/dining/family area—the social heart of the home. With stylish cabinetry, generous worktop space and dining/family zones, this space is perfect for everyday living or entertaining, and opens out to the rear garden for seamless indoor-outdoor flow.
To the front, a separate living room with bay window provides a cosy retreat, ideal for evenings or more formal occasions. A dedicated study offers flexible use as a playroom, home office or snug, while a utility room with WC and laundry area adds convenience and functionality.
Upstairs on the first floor, you’ll find four well-proportioned double bedrooms along with a bright and modern family bathroom, perfect for larger families. The second floor reveals a stunning bedroom suite, complete with a dressing room/area and stylish ensuite bathroom—an ideal principal retreat offering privacy and comfort.
Additional features include gas central heating and double glazing (where specified), along with a fitted alarm system, ensuring security and energy efficiency.
Externally, the home is set behind a welcoming front driveway, providing parking for multiple vehicles, while to the rear is a private garden, offering plenty of outdoor space for both relaxation and play.
AreaSituated within a short walk of Harborne's finest amenities, one of Birmingham's most sought-after neighbourhoods, Oaklands Avenue offers a harmonious blend of modern living and the charm of a well-established community. This exclusive cul de sac presents an exceptional opportunity to experience the best of both worlds - the tranquility of a private enclave and the convenience of easy access to Harborne's increasingly vibrant amenities.
Situated just off Fellows Lane, this cul de sac is a convenient walk from the attractive boutiques and amenities that Harborne High Street is proud to boast of, including Marks & Spencers Foodhall and Waitrose, along with a plethora of independent restaurants and eateries. Plus Queen Elizabeth hospital, Birmingham University and Medical Quarter are within easy reach, as is Birmingham city centre via arterial road and transport links, such as A456 connection to M5 access and close to M5 and University train station links to city centre.
Excellent primary secondary and prep schools are very close by such as the popular Harborne Primary school, and a very short walk to Baskerville School, with St Peters Primary school, Edgbaston High School for Girls, The Priory School and The King Edward Foundation Schools, along with Hallfield Preparatory School, West House, The Blue Coat and St George's Schools a short commute.
Leisure facilities nearby include Harborne Pool & Fitness centre and Harborne golf club a nine iron drive away, along with Church Farm golf club.
ApproachBrick paved driveway, flower bed to borders, side gate to rear, front door to:
Entrance HallRadiator, ceiling light point, access to understairs storage, alarm panel, doors to:
Living RoomDouble glazed bay window with front aspect and bespoke window shutters, wooden flooring, ceiling coving and light point, radiator, power points.
StudyDouble glazed window with front aspect, radiator, power points, ceiling light point and coving.
Open Plan Kitchen/Dining/Family RoomExtended kitchen dining area featuring a range of wall and base mounted units, granite worktops with inset sink and mixer tap above, integrated appliances of six ring gas hob plus extractor hood above, double ‘Bosch’ ovens, ‘Blomberg’ dishwasher, ‘Caple’ microwave, plus selection of recessed ceiling downlighters, plus further light points and three ‘Velux’ skylights, double glazed windows with rear aspect and bi-folding patio doors opening to garden, selection of power points and underfloor heating, door to:
UtilityDouble glazed window and door to front, ceiling light point, tiled flooring, radiator, ‘Worcester’ boiler, doors into WC and laundry.
WCDouble glaze window, low level WC, radiator, floating wash hand basin, ceiling light point.
LaundryCeiling light point, plumbing for washing machine.
First Floor landingTwo ceiling light points, telephone point, radiator, double glazed window, carpeted, access to large linen storage cupboard, and doors to:
BathroomMatching suite of low level WC, wash hand basin within vanity unit, bath with mixer tap above, walk in shower cubicle with rain shower head and adjustable hand held hose, wall mounted heated towel rail, radiator, recessed ceiling downlighters, tiling to splash back areas, obscure double glazed window.
Bedroom TwoFitted wardrobe, double glazed bay window with front aspect, radiator, laminate flooring, ceiling coving, wall and light points.
Bedroom ThreeRear facing double glazed window, radiator, laminate flooring, two ceiling light points, ceiling coving, fitted wardrobe.
Bedroom FourRear facing double glazed window, ceiling light point and coving, radiator.
Bedroom FiveFront facing double glazed window, laminate flooring, power points, radiator, ceiling light point and coving.
Second FloorCarpeted, recessed ceiling downlighters, doors to eaves storage-with ceiling strip light, and door into:
Master BedroomDouble ‘Velux’ Skylight, recessed ceiling downlighters, laminate flooring, power points, radiator, access to dressing room-which itself contains recessed ceiling downlighter and ‘Velux’ skylight, plus door to:
EnsuiteWalk in shower with electric shower fitting, corner bath, low level WC, wash hand basin within vanity unit, subway tiling to splash back areas, radiator, ceiling ‘Velux’ skylight, recessed ceiling downlighters
GardenPaved patio area predominantly laid to lawn, two sheds, fencing to boundary, flowerbeds and shrubbery to border.
Further DetailsTenure: Freehold
Council Tax Band: E
EPC: D
DisclaimerWith approximate measurements these particulars have been prepared in good faith by the selling agent in conjunction with the vendor(s) with the intention of providing a fair and accurate guide to the property. |However, they do not constitute or form part of an offer or contract nor may they be regarded as representations, all interested parties must themselves verify their accuracy. No tests or checks have been carried out in respect of heating, plumbing, electric installations or any type of appliances which may be included.



















