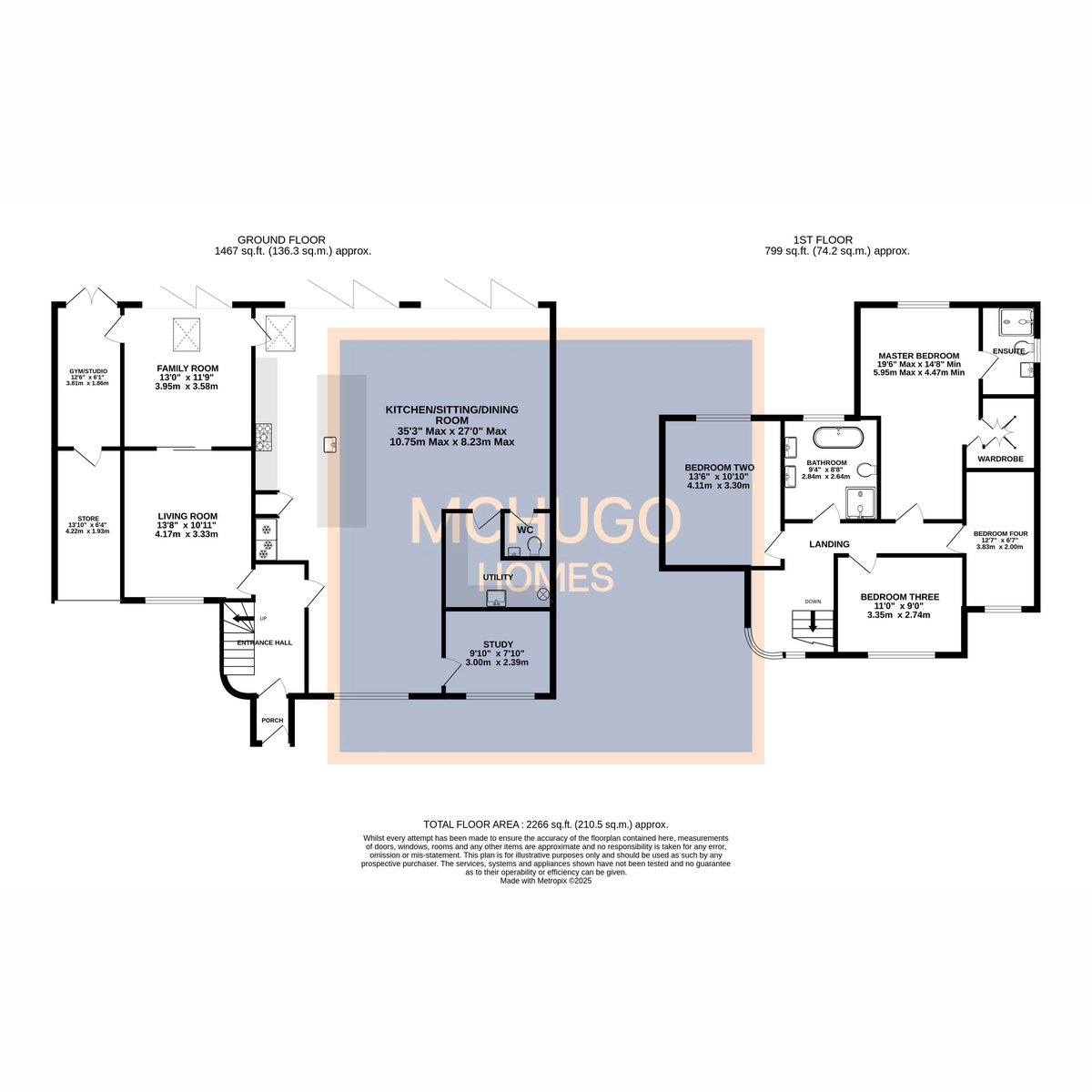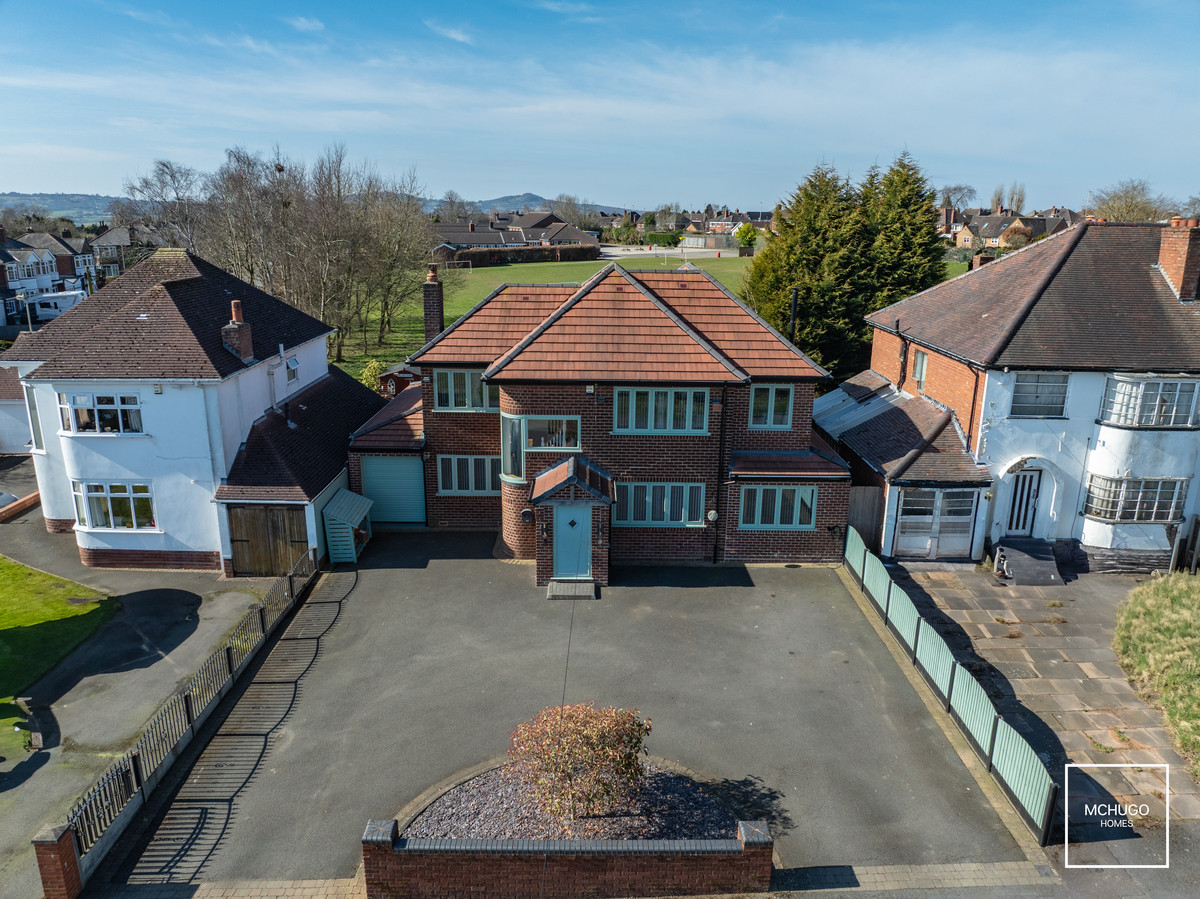4 bedroom
3 bathroom
2265.91 sq ft (210 .51 sq m)
4 bedroom
3 bathroom
2265.91 sq ft (210 .51 sq m)


PropertyThe centrepiece of this exceptional home is the open-plan kitchen, dining, and sitting area, a vast space designed for entertaining and day-to-day family life. The high-spec kitchen boasts premium fittings, sleek finishes, and ample workspace, while the bi-folding doors create a seamless connection to the beautifully landscaped low-maintenance rear garden. This space is further enhanced by underfloor heating and a log-burning stove, adding both warmth and style.
The property also benefits from a separate living room, a family room, and a dedicated home office/study, ensuring ample space for relaxation and productivity. A further feature is the multipurpose gym/studio room, offering flexibility for fitness enthusiasts or those needing an additional workspace. A store room and a downstairs WC add further practicality to the home.
Upstairs, the property offers four well-proportioned bedrooms, each designed with comfort in mind. The master bedroom benefits from fitted wardrobes and a luxurious refitted ensuite, while a beautifully appointed family bathroom serves the remaining bedrooms.
Externally, this home boasts an in-and-out driveway, providing effortless access and ample parking. Recent upgrades include solar panels, enhancing energy efficiency, while CCTV and an alarm system provide added security. The double glazing and gas central heating (where specified) ensure year-round comfort, and the log-burning stoves in both the living room and sitting area add an inviting, cosy charm.
This is an exceptional and truly unique property in the Lapal area, blending high-end modern living with practical family space. Viewing is essential to fully appreciate the scale, quality, and finish of this remarkable home.
AreaWithin the prestigious surroundings of Lapal, Carters Lane lies close to arterial routes in to Halesowen town to enjoy shopping amenities and plethora of independent coffee shops and eateries. The convenience of such major road access provides a short trip to nearby Birmingham city centre and motorway links (junction 3 of M5), as well as great public transport links. These factors, coupled with the proximity to a plethora of local schools not least the short walk to 'Outstanding' rated Lapal Primary but also a such as nearby Manor Way, and Our Lady and Howley Grange schools plus The Earls, Windsor and Leasowes Secondary schools, make this a fantastic location of choice for young families.
Whilst it is home to sporting hubs and clubs, such as nearby Halesowen Town FC, cricket club and Old Halesowen Rugby club, Halesowen also offers much more in the way of facilities such as Halesowen Athletic and Cycling club, plus the plethora of activities at the central Leisure centre. There are many areas of natural beauty for a family day out, including Leasowes Park which is a short walk away via Links Drive access, and a countryside walk through Uffmoor woods or the Clent Hills beyond.
ApproachLarge in-and-out driveway, wall and fencing to boundary, roller door to store and front door into:
PorchOak beam to frontage, offering ceiling light point and door into:
Entrance HallCeiling light points, understairs storage, alarm panel, radiator, laminate flooring, carpeted stairs to first floor and doors to kitchen/dining/sitting room and living room.
Kitchen/Dining/Sitting RoomBoasting Lancaster Oak designed bespoke cabinetry with quartz worktops and central island complete with storage within, integrated appliances of tall fridge and tall freezer, microwave ‘Prima’ dishwasher, 5 ring ‘Rangemaster’ range with extractor hood above, ‘Quooker instant boiling water tap, selection of recessed ceiling downlighters plus further light points, ceiling sky light and double glazed window with front aspect, two radiators, two sets of bi-folding doors leading to garden-complete with customised blinds, laminate flooring predominantly with underfloor heating, log burning stove, power points including those with USB ports.
StudyLaminate flooring with underfloor heating, network point, power points, double glazed window with front aspect, inbuilt storage housing fuseboard, recessed ceiling down lighters.
Utility RoomWall and base mounted cabinetry, quartz worktops with inset porcelain sink and mixer tap above, plumbing for washing machine, ‘Worcester’ boiler, power points, underfloor heating, laminate flooring.
WCLow level WC, wash hand basin, partly tiled, recessed ceiling down lighters, laminate flooring with under floor heating.
Living RoomLog burning stove, ceiling light point, double glazed window with front aspect, tall radiator, carpeted, power points.
Family RoomBi-folding doors to garden, laminate flooring with underfloor heating, pitched ceiling with sky lights, recessed ceiling downlighters, power points, sliding doors into living area.
Gym/StudioMulti purpose room with laminate flooring with underfloor heating, pitched ceiling, recessed ceiling downlighters, power points, double opening French doors to garden.
StoreElectric operated roller door, ceiling strip light, internal access.
First Floor LandingA distinctive feature is the curved wall with a curved double glazed window to front, carpeted, loft access boarded with drop down ladder, ceiling light points, alarm panel, radiator, power points and doors to:
Master BedroomBespoke fitted wardrobes, recessed ceiling downlighters and further light points, double glazed window with rear aspect, carpeted, power points, door into ensuite.
EnsuiteContemporary suite of low level WC, wash handbasin within floating vanity unit, corner shower cubicle with adjustable handheld hose, recessed ceiling downlighters, double glazed window, partly tiled, radiator.
Bedroom TwoThrough aspect with double glazed windows, radiator, carpeted, power points, ceiling light point.
Bedroom ThreeDouble glazed window with front aspect, ceiling light points, carpeted, radiator, power points.
Bedroom FourDouble glazed window with front aspect, ceiling light point, power points, carpeted, radiator.
BathroomContemporary suite, freestanding bath with telephone style fittings above, shower cubicle, double ‘Roca’ wash handbasin within floating vanity unit, selection of recessed ceiling downlighters, wall mounted heated towel rail, low level WC, obscure double glazed window with rear aspect.
Rear GardenPorcelain tiling, artificial grass, custom built outdoor storage, fencing to borders, electric points, outside lighting and pergola with adjustable blinds and roof.
DetailsTenure: Freehold
Council Tax Band: E
EPC: D
DisclaimerWith approximate measurements these particulars have been prepared in good faith by the selling agent in conjunction with the vendor(s) with the intention of providing a fair and accurate guide to the property. |However, they do not constitute or form part of an offer or contract nor may they be regarded as representations, all interested parties must themselves verify their accuracy. No tests or checks have been carried out in respect of heating, plumbing, electric installations or any type of appliances which may be included.






















