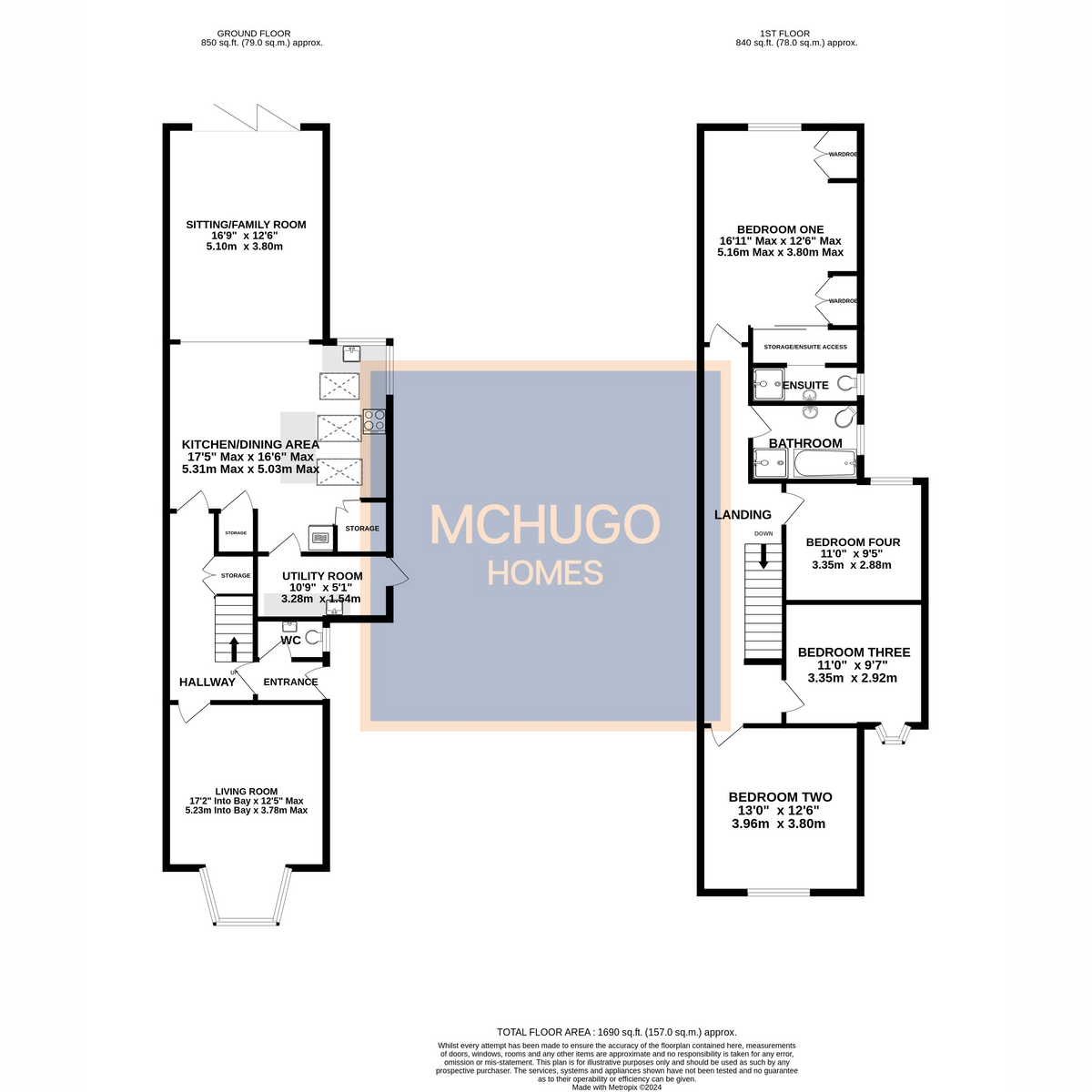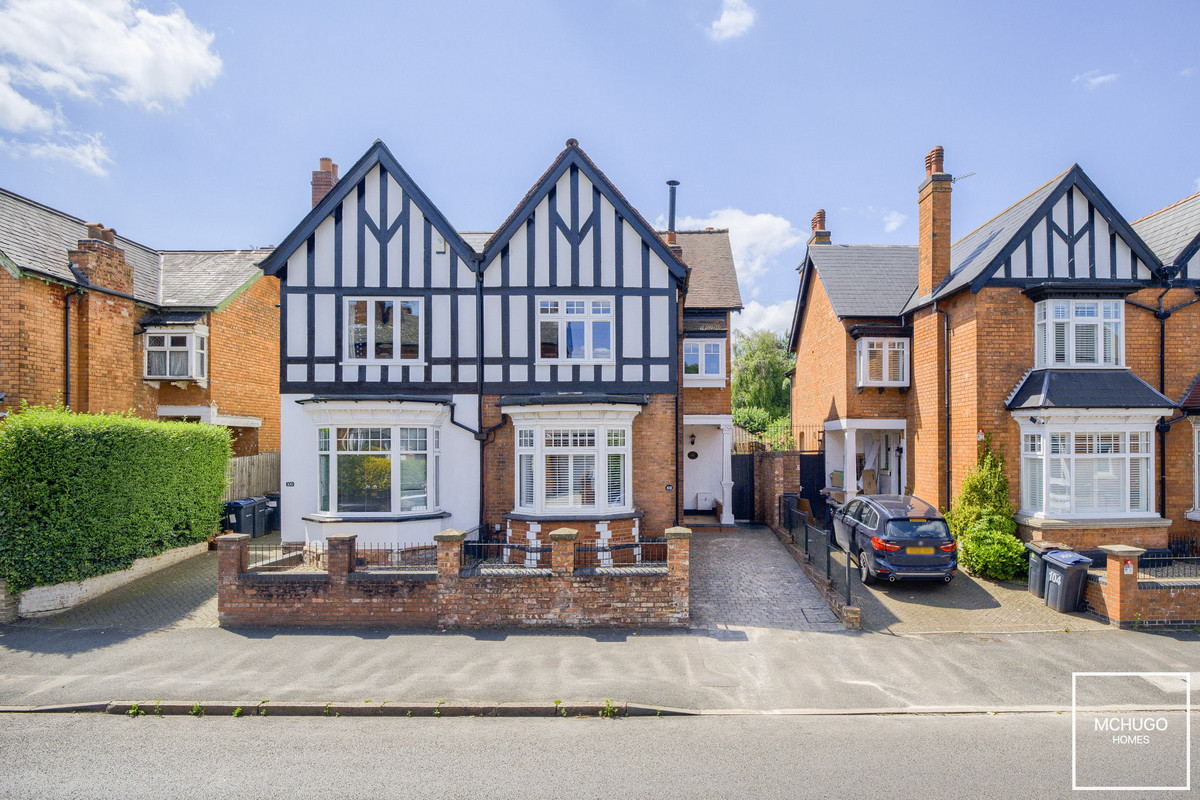4 bedroom
2 bathroom
1689.93 sq ft (157 sq m)
4 bedroom
2 bathroom
1689.93 sq ft (157 sq m)


PropertyUpon entering, you are greeted by a spacious hallway leading to a bright and inviting living room. This space boasts high ceilings and intricate coving, adding to its charming character. The large windows allow natural light to flood the room, creating a warm and welcoming atmosphere.
The heart of the home is the stunning open-plan kitchen/dining/family room. This beautifully reconfigured area is perfect for both family living and entertaining. The refitted kitchen features contemporary cabinetry, high-quality appliances, and ample countertop space. The dining area, with its elegant finishes, flows seamlessly into the family room, making it an ideal spot for gatherings. Large bi-fold doors open out to the rear garden, allowing indoor and outdoor living to blend effortlessly.
The ground floor also includes a convenient downstairs WC, utility room and under-stair storage, enhancing the home's practicality.
Upstairs, you will find four generously sized double bedrooms, each thoughtfully designed with comfort in mind. The master bedroom benefits from an en-suite shower. The further bedrooms are served by a well-appointed family bathroom, featuring modern fixtures and a sleek design.
Access to the loft offers additional storage or potential for further development, subject to necessary planning consents.
The property boasts double glazing and gas central heating throughout, ensuring a warm and energy-efficient home. Outside, the rear garden is a tranquil retreat, perfect for outdoor dining, children's play, or simply enjoying a sunny afternoon. The driveway at the front provides off-road parking, a practical necessity to this wonderful home.
Situated in a convenient Harborne location, this property offers easy access to local amenities, schools, and transport links, making it an ideal choice for families and professionals alike.
AreaThe property is located in a prominent Lordswood Road location, enabling a short walk from the attractive boutiques and amenities that Harborne High Street is proud to boast of, including Marks & Spencers Food hall and Waitrose, along with a plethora of independent restaurants and eateries. Queen Elizabeth hospital, Birmingham University and Medical Quarter are within within easy reach, as is Birmingham city centre via arterial road and transport links, whilst very accessible to A38 links to M6 motorway and Birmingham International Airport.
Excellent primary secondary and prep schools are very close by such as the popular Harborne Primary school, but also near to Edgbaston High School for Girls, The Priory School and The King Edward Foundation Schools, along with Hallfield Preparatory School, West House, The Blue Coat and St George's Schools.
Leisure facilities are provided with nearby Harborne Pool & Fitness centre around the corner and Harborne golf club, with The Edgbaston Priory Tennis and Squash club-host to prestigious tennis events, Edgbaston Golf club nearby, with world renowned Edgbaston cricket ground the home of international cricket tournaments.
Recreational facilities such as Botanical Gardens and Martineau Gardens are a short commute away along with Queens Park and Grove Park both a convenient walking distance.
ApproachBrick paved driveway, side gate to rear garden and front door to:
EntranceCupboard housing fuseboard, two recessed ceiling down lighters and ceiling coving, doors to WC and hallway:
WCLow level WC, double glazed window, sink within vanity unit, ceiling light point, decorative tiling.
HallwayDecorative tiling, panelling to walls, carpeted stairs to first floor, ceiling light point and two recessed ceiling downlighters, radiator, under stairs storage, doors to:
Kitchen/Dining Area‘Amtico’ herringbone flooring, selection of recessed ceiling downlighters plus low hanging mood lighting, double glazed corner windows and three ‘Velux’ skylights, radiator, range of wall and base storage with quartz countertop and island/breakfast bar with inset one and a 1/2 bowl sink and mixer tap above, fitted appliances of ‘Smeg’ dishwasher ‘Indesit’ microwave plus ‘Stoves’ five ring range, with tiling to splash back and extractor hood above. Door to utility plus storage and opening to:
Sitting/Family Area‘Amtico’ herringbone flooring, radiator, ceiling light point with decorative ceiling rose and coving, log burning stove with wooden mantle above and hearth, power points, bi-folding doors leading to garden
Utility Room‘Amtico’ herringbone flooring, storage units, wooden worktop with inset sink and mixer tap above, radiator, three ceiling downlighters and side door to garden.
Living RoomDouble glazed bay window with bespoke shutters, log burning fire, wooden flooring, decorative ceiling rose and light point, ceiling coving, power points, radiator
First floor landingCarpeted, selection of recessed ceiling downlighters, access to loft hatch, wall panelling, ceiling coving and doors to:
Bedroom OneDouble glazed window with garden aspect, carpeted, radiator, light point, fitted wardrobes, ceiling coving, power points, mirror fronted wardrobe sliding open into:
EnsuiteShower cubicle with rain shower and adjustable hose, low level WC, floating wash hand basin, double glazed window with side aspect, recessed ceiling downlighters, partly tiled, wall mounted heated towel rail.
Bedroom TwoFront facing double glazed, window radiator power points, ceiling light point and coving, carpeted.
Bedroom ThreeFront facing window, radiator, carpeted, ceiling light point, power points.
Bedroom FourRear-facing double glazed window, radiator, feature fireplace, ceiling light point, carpeted, power points.
BathroomFully tiled, wooden framed side facing double glazed window, bath, corner shower cubicle, wall mounted heated towel rail, wash handbasin within vanity unit, with mirrored storage above, recessed ceiling downlighters.
GardenPaved patio area, fencing to boundaries, hedgerow, flower beds and mature shrubbery to borders, side gate to front.
DetailsTENURE: Freehold
EPC: D
COUNCIL TAX BAND: F
BROADBAND: Ofcom reports Networks in your area - Virgin Media, Openreach-Fibre-to-the-premises available
DisclaimerWith approximate measurements these particulars have been prepared in good faith by the selling agent in conjunction with the vendor(s) with the intention of providing a fair and accurate guide to the property. |However, they do not constitute or form part of an offer or contract nor may they be regarded as representations, all interested parties must themselves verify their accuracy. No tests or checks have been carried out in respect of heating, plumbing, electric installations or any type of appliances which may be included.



















