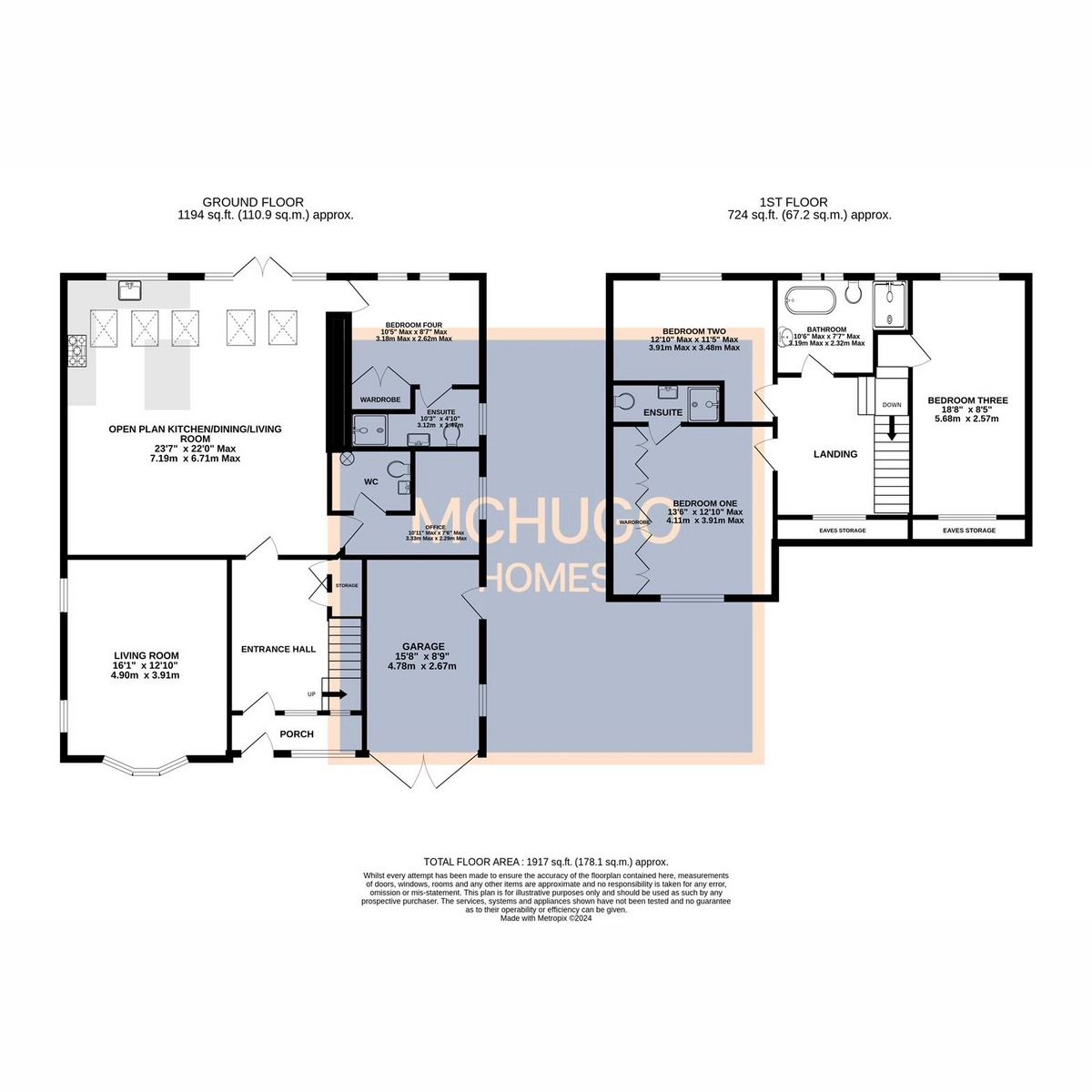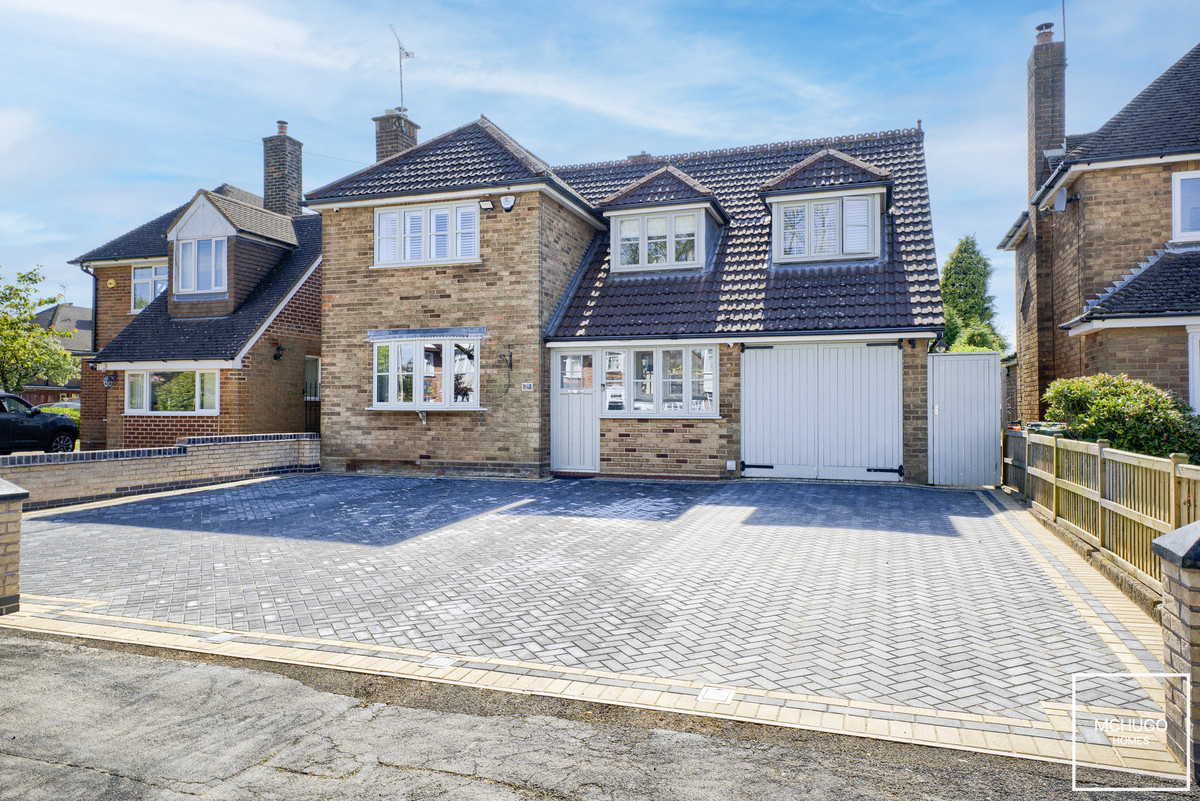4 bedroom
3 bathroom
1916.95 sq ft (178 .09 sq m)
4 bedroom
3 bathroom
1916.95 sq ft (178 .09 sq m)
PROPERTYWelcome to a world of refined living in Lapal, Halesowen. This four-bedroom detached family home has undergone a recent transformative renovation, presenting a residence that seamlessly blends modern luxury with timeless elegance.
The ground floor is a symphony of open-plan design, featuring a welcoming kitchen/dining/sitting room - the heart of family gatherings, complemented by a separate living room, this space offers versatility and sophistication.
Ascend to the first floor, where three generously sized double bedrooms await, as a recently fitted family bathroom ensuite showcase exquisite craftsmanship and attention to detail, providing a serene retreat for every family member. For added flexibility, a downstairs bedroom with an ensuite shower room ensures convenience and flexibility.
Practicality meets style with a downstairs WC housing utilities such as housing a new boiler, offering both efficiency and functionality. The large entrance hallway sets a grand tone, leading to the well-appointed rooms and adding a touch of luxury to daily life.
The exterior of the property is equally impressive, with a spacious driveway, electric doors opening to garage, and a beautifully landscaped rear garden. Security is paramount, featuring an alarm and CCTV system, while double glazing and gas central heating (where specified) ensure comfort year-round. The high-specification finishes include fitted wardrobes and Hillary's shutters to the upstairs windows adding a bespoke touch, elevating the property's overall aesthetic. This residence is not just a home; it's a testament to quality living. Immerse yourself in the Lapal lifestyle, where every detail has been carefully curated for the discerning homeowner.
AREAWithin the prestigious surroundings of Lapal, Cavendish Road lies between Manor Abbey Road and Priory Road, whilst close to arterial routes in to Halesowen town to enjoy shopping amenities and plethora of independent coffers shops and eateries. The convenience of such major road access provides a short trip to nearby Birmingham city centre and motorway links (junction 3 of M5), as well as great public transport links. These factors, coupled with the proximity to a plethora of local schools not least the short walk to 'Outstanding' rated Lapal Primary but also a such as nearby Manor Way, and Our Lady and Howley Grange schools plus The Earls, Windsor and Leasowes Secondary schools, make this a fantastic location of choice for young families.
Whilst it is home to sporting hubs and clubs, such as nearby Halesowen Town FC, cricket club and Old Halesowen Rugby club, Halesowen also offers much more in the way of facilities such as Halesowen Athletic and Cycling club, plus the plethora of activities at the central Leisure centre. There are many areas of natural beauty for a family day out, including Leasowes Park which is a short walk away via Links Drive access, and a countryside walk through Uffmoor woods or the Clent Hills beyond.
APPROACHNewly laid brick paved driveway, side gate to rear, double doors to garage and front door to:
PORCHDouble glazed window, the recessed ceiling downlighters, door into:
ENTRANCE HALLWAYRecently laid wooden floor, access to understairs storage housing fuse box, ceiling light points, power points, radiator, stairs to first floor and doors to:
OPEN PLAN KITCHEN/DINING/SITTING ROOMDouble glazed windows and a glazed double French doors recently installed facing an accessing garden, five Velux skylights complete with fitted blinds, wooden flooring, selection of recessed ceiling downlighters and further light points, three tall radiators, electric stove with wooden mantle above.|The in-frame kitchen boasts a range of base mounted soft closing cabinetry, tall fridge with under counter freezer, quartz worktop with inset porcelain double sink and chrome mixer tap above, breakfast islands with storage, integrated appliances of double oven with Hotpoints six ring gas hob, and extractor hood, Hoover dishwasher, power points including some with USB ports.
LIVING ROOMTwo obscure double glazed windows with side aspect, front curved double glazed window, power points, TV point, log burning stove with wooden mantle above, four wall light points, radiator, carpeted.
WCRecently installed boiler 'Worcester' boiler, plumbing for washing machine, space for dryer, power points, recessed ceiling downlighters, low level WC with concealed cistern, 'Rak' ceramics wash hand basin within vanity unit and mixer tap above.
OFFICE AREAVersatile area currently used as office with three recessed ceiling downlighters, radiator, wooden flooring, obscure double glazed window with side aspect, power points with USB ports.
BEDROOM FOURTwo double glazed windows with rear aspect, three wall light points, one ceiling light point, radiator, carpeted, power points, fitted wardrobes, access to ensuite.
ENSUITE SHOWER ROOMObscured double glazed window with side aspect, low level WC with concealed cistern within vanity unit also hosting wash handbasin with mixer tap above, shower cubicle with chrome fittings, selection of recessed ceiling downlighters, wall mounted heated towel rail, extractor fan.
FIRST FLOOR LANDINGDouble glazed window with front aspect, radiator, carpeted, eaves storage, power points, access to loft with drop down ladder, doors to:
BEDROOM ONEBespoke fitted wardrobes plus double glazed window with front aspect and fitted shutters by Hillarys, radiator, carpeted, ceiling coving and rose with ceiling light point, power points and door to:
ENSUITE SHOWER ROOMShower cubicle with subway tiling, floating contemporary wash hand basin within vanity unit and mixer tap above, low level WC, wall mounted heated towel rail, extractor and four recessed ceiling down lighters.
BEDROOM TWODouble glazed windows with rear aspect and bespoke fitted shutters, radiator, carpeted, power points, ceiling light point.
BEDROOM THREEReconfigured from what was previously two bedrooms, eaves storage, power points, tall radiator, through aspect with double glazed windows with bespoke fitted Hillary's shutters, two ceiling light points, carpeted.
FAMILY BATHROOMBespoke vanity cabinetry with inset sink and matt black fittings, free standing bath with telephone style matt black fittings, low level WC, tiled flooring, radiator, subway tiling to shower cubicle with splash screen and matt black shower head and fittings, selection of recessed ceiling downlighters, double glazed windows with fitted blinds.
REAR GARDENRecently landscaped, predominantly laid to lawn, stone paved patio area, fencing and hedgerow to boundaries, side gate to front.
GARAGEDouble opening electric operated doors, side facing window and door with rear garden access, power supply and meters.
Full DescriptionTENURE: FREEHOLD
EPC: C
COUNCIL TAX BAND: F
BROADBAND: Ofcom reports Networks in your area - Virgin Media, Openreach-Fibre-to-the-premises available
DisclaimerWith approximate measurements these particulars have been prepared in good faith by the selling agent in conjunction with the vendor(s) with the intention of providing a fair and accurate guide to the property. |However, they do not constitute or form part of an offer or contract nor may they be regarded as representations, all interested parties must themselves verify their accuracy. No tests or checks have been carried out in respect of heating, plumbing, electric installations or any type of appliances which may be included.
DisclaimerWith approximate measurements these particulars have been prepared in good faith by the selling agent in conjunction with the vendor(s) with the intention of providing a fair and accurate guide to the property. |However, they do not constitute or form part of an offer or contract nor may they be regarded as representations, all interested parties must themselves verify their accuracy. No tests or checks have been carried out in respect of heating, plumbing, electric installations or any type of appliances which may be included.




















