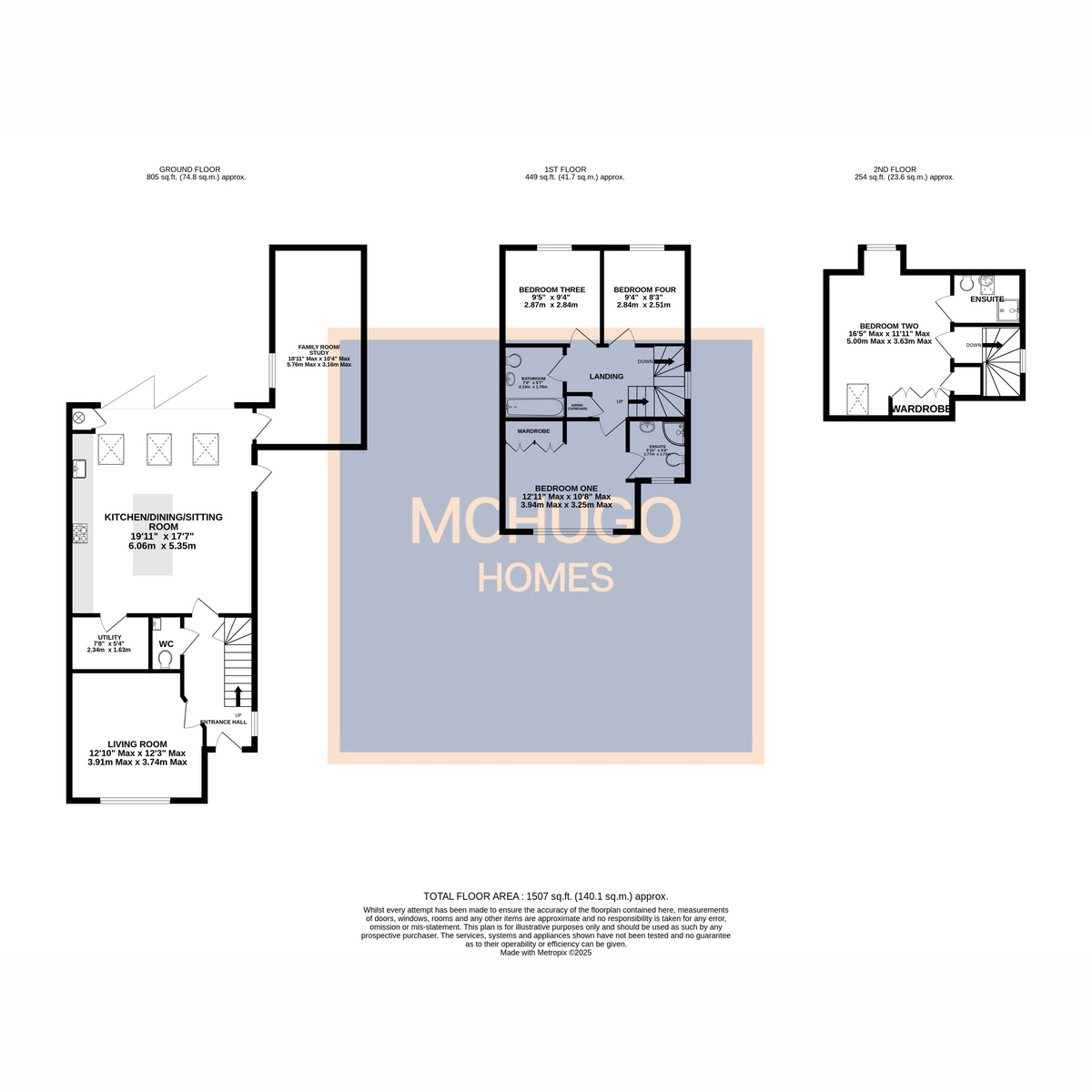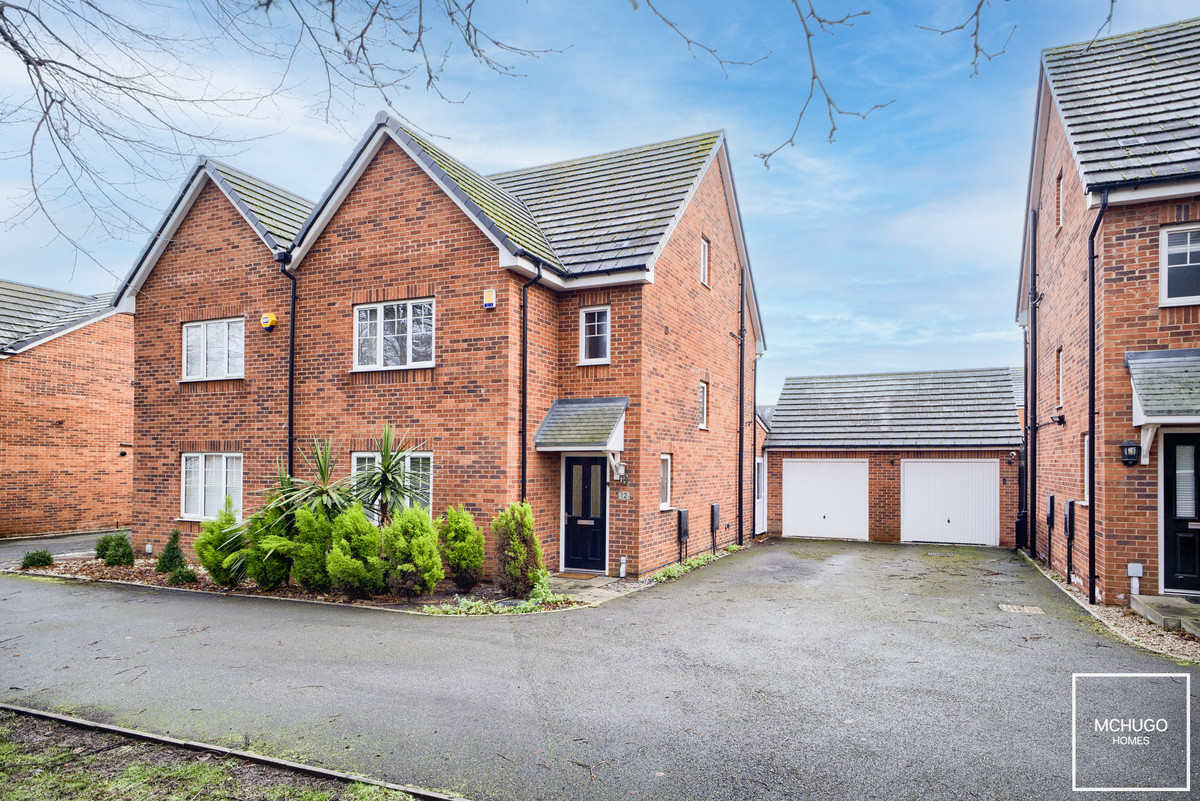4 bedroom
3 bathroom
1506.95 sq ft (140 sq m)
4 bedroom
3 bathroom
1506.95 sq ft (140 sq m)
PropertyThe ground floor features a beautifully extended kitchen/dining/sitting area, flooded with natural light and offering the perfect space for entertaining or family gatherings. The garage has been cleverly converted to a flexible family room, which could also serve as a home office or playroom. A utility room, downstairs WC, and front driveway add further convenience.
The first floor boasts a well-proportioned master bedroom with an ensuite, two additional bedrooms, and a contemporary family bathroom. Ascending to the second floor, you'll find a large double bedroom with another ensuite, providing private, adaptable accommodation—ideal for guests or older children.
Externally, the property features a landscaped rear garden, perfect for summer barbecues, relaxing, or play. The front driveway ensures off-road parking, while double glazing, gas central heating, and an alarm system enhance the home’s comfort and security.
ApproachSheltered approach from Bowler Road, tarmac driveway, front door leads to:
HallwayTiled floor with underfloor heating, double glazed window, power points, ceiling light point, understairs storage, carpeted stairs to first floor and doors to:
Kitchen/dining/sitting roomA range of wall and base mounted units, including within central island featuring pop-up power points including USB ports, further power points with USB ports, a selection of recessed downlighters, radiator, plus underfloor heating, bi-folding doors leading to garden, three ceiling skylights, side access door, fitted appliances of fridge with freezer below ‘Lamona’ five ring gas hob with extractor hood above and ‘Electrolux’ oven, ‘Zanussi’ integrated dishwasher, ‘Ideal’ boiler concealed within storage, plus ample worktop space with inset one and a half bowl sink and adjustable mixer tap above, doors to:
Utility RoomPartly tiled, radiator, fuse board, plumbing for washing machine, roll worktop surface with a range of wall and base storage, ceiling light point.
Family room/home officeLoft access with drop down ladder and boarded loft, power points, two ceiling light points, two electric heaters, double glazed window, laminate flooring.
Living RoomDouble glazed window with front aspect, radiator, power points, carpeted, ceiling light point, electric fire within feature media wall.
WCPartly tiled, low level WC, radiator, wash handbasin within vanity unit, ceiling light point.
First Floor LandingCarpeted, ceiling light point, stairs leading to second floor, airing cupboard and doors to:
Bedroom OneFitted wardrobes, carpeted, ceiling light point, double glazed window with front aspect, radiator, TV point, telephone point, power points and door to:
EnsuiteRefitted shower room with corner shower cubicle, sink within vanity unit, low level WC, fully tiled, wall mounted heated towel rail, ceiling light point, obscure double glazed window with front aspect.
Bedroom ThreeRear facing double glazed window, carpeted, radiator, power points, ceiling light point.
Bedroom FourDouble glazed window with rear aspect, radiator, power points, ceiling light point, carpeted.
BathroomMatching suite of low level WC, pedestal sink and bath with shower fittings above and splash screen, partly tiled, ceiling light point, radiator.
Second Floor LandingCarpeted, ceiling light point, double glazed window with side aspect, door to:
Bedroom TwoFitted wardrobes, ceiling skylight, double glazed window with rear aspect, carpeted, TV point, telephone point, power points, radiator, loft hatch and door to:
EnsuiteCorner shower cubicle, low level WC, pedestal sink, ceiling skylight, ceiling light point, extractor fan, radiator.
GardenArtificial grass with paved pathway surround, decking area, outside lighting, shed, fencing to borders.
AreaBowler Road is part of an estate built by Persimmon Homes and is very close to Queen Elizabeth and Metropolitan Hospitals, University of Birmingham, and amenities of Edgbaston with a plethora of independent and quality restaurants in the nearby Edgbaston Village, whilst offering arterial road and transport links in to Birmingham city centre and motorway links of M6/M40 beyond.
Outstanding rated primary and secondary schools are close to hand including Shireland primary, George Dixon Academy, Lordswood Girls High school and St Pauls Girls school, as are a plethora of prestigious private schooling options a very short commute away.
Recreational provisions of Edgbaston reservoir-on the doorstep, Summerfield Park and Cannon Hill Park beyond are ideal for young families and that Sunday stroll or bike ride. Leisure facilities of Edgbaston Priory and Edgbaston Golf clubs within a short drive, with world renowned Edgbaston cricket ground offering world class sports entertainment, whilst exclusive Mailbox and Bull Ring shopping boutiques are close to hand in the city nearby.
DisclaimerWith approximate measurements these particulars have been prepared in good faith by the selling agent in conjunction with the vendor(s) with the intention of providing a fair and accurate guide to the property. |However, they do not constitute or form part of an offer or contract nor may they be regarded as representations, all interested parties must themselves verify their accuracy. No tests or checks have been carried out in respect of heating, plumbing, electric installations or any type of appliances which may be included.


















