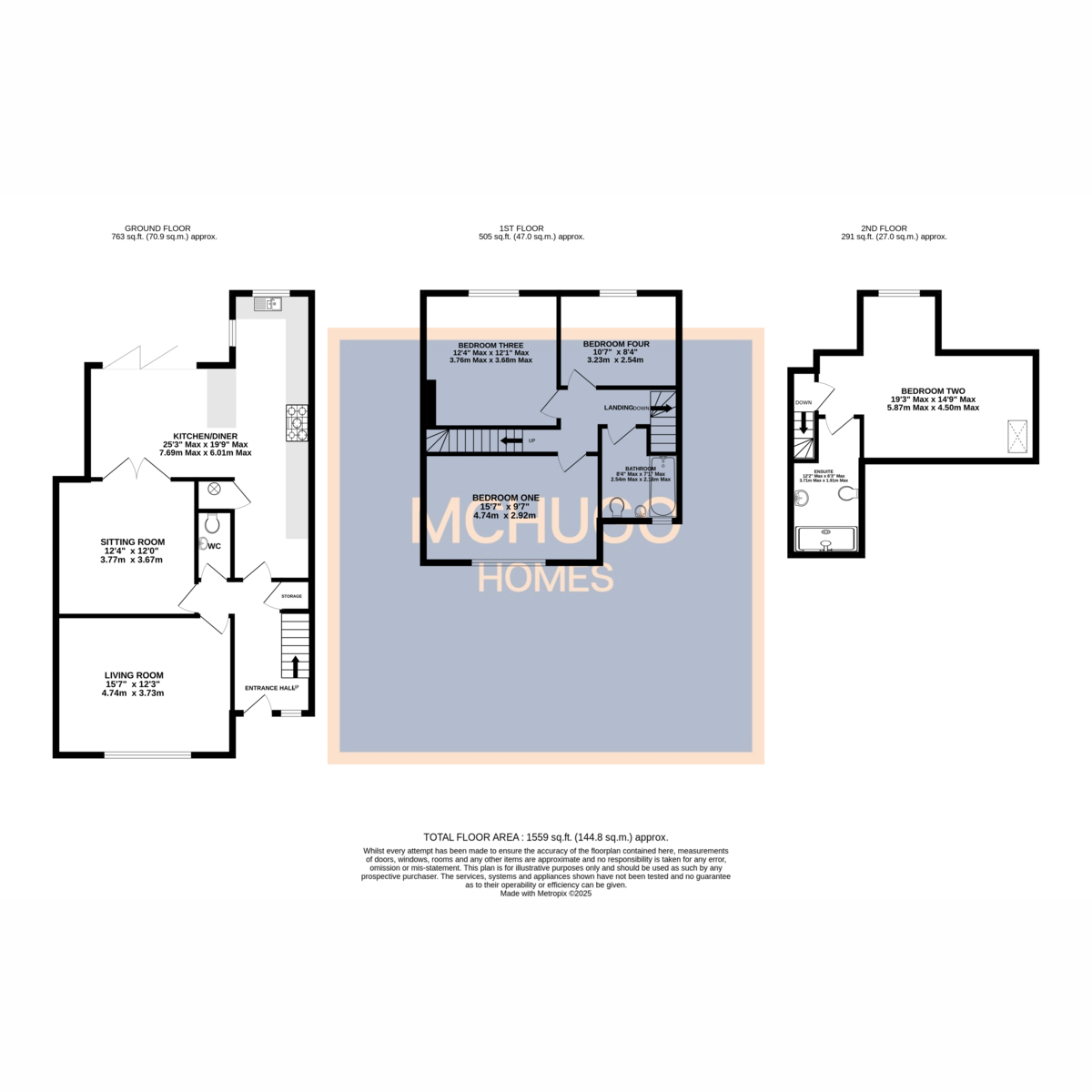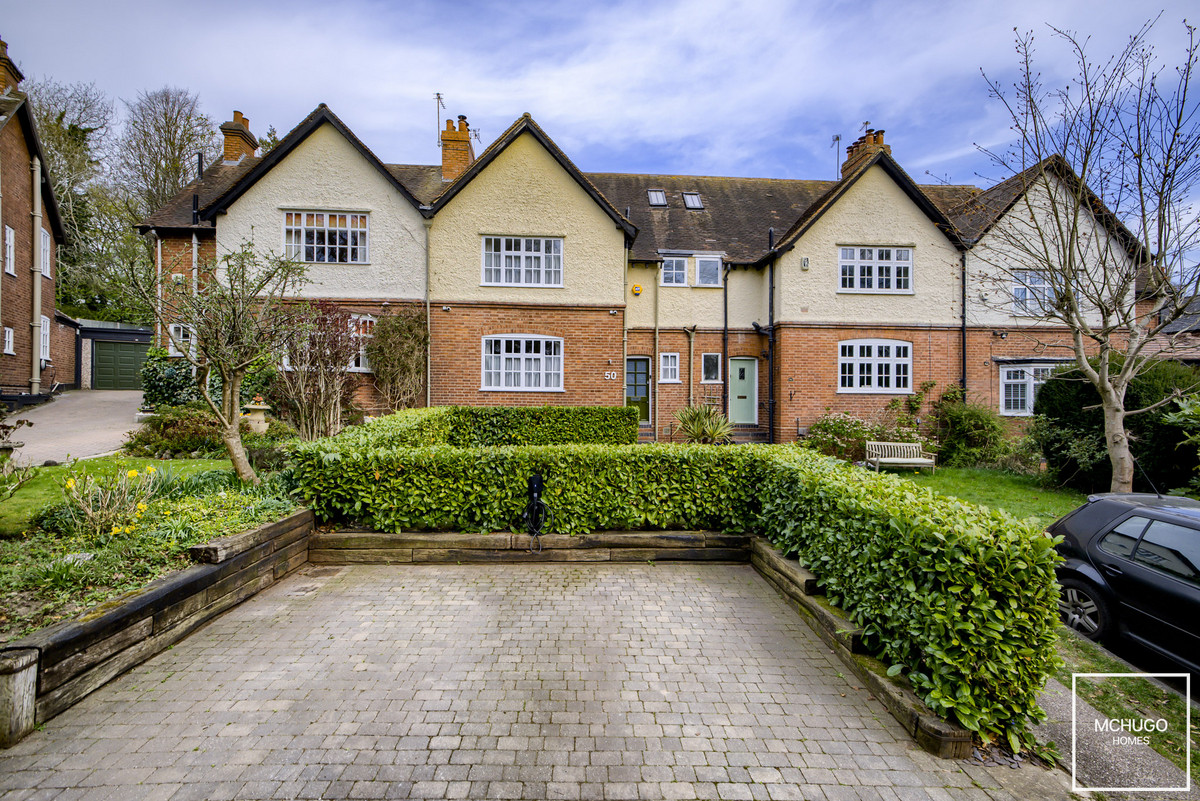4 bedroom
2 bathroom
1558.94 sq ft (144 .83 sq m)
4 bedroom
2 bathroom
1558.94 sq ft (144 .83 sq m)


PropertyFrom the moment you step into the welcoming hallway, the warmth and quality of this home become immediately apparent. Two reception rooms sit at the front and rear of the house, offering flexibility for formal entertaining, relaxed evenings, or simply for family fun. The front room retains character and feature fireplace, while the rear reception has a calm, homely feel, opening into the kitchen/diner.
The true hub of the home is the extended kitchen/diner – a stunning, social space fitted with contemporary cabinetry, clean lines, and modern appliances, all finished to a high standard. Bifold doors open seamlessly onto the rear garden, perfect for alfresco dining and entertaining in warmer months. A downstairs WC completes the ground floor.
Upstairs, the first floor hosts three bedrooms all served by a beautifully fitted family bathroom. The loft has been professionally converted to provide a fabulous potential principal bedroom suite, complete with skylight and dormer window, and a modern ensuite shower room, making it a perfect retreat at the top of the house.
Additional highlights include double glazing, gas central heating, alarm system, and CCTV – ensuring security and peace of mind. The rear garden is low-maintenance and well-proportioned, ideal for families or professionals who enjoy relaxing outdoor space.
What truly sets this property apart, however, is the double-width driveway to the front – an incredibly rare find in the Moor Pool Estate, where on-street parking is often the norm.
AreaThe houses in Moor Pool were built in the early 20th century, designed as a garden suburb by architects J.H. Hare and Barry Parker, who were influenced by the Arts and Crafts movement. Many of the original features and architectural styles have been preserved, which gives Moor Pool its unique character and historical significance.
The Moor Pool Estate is a conservation area, captivating a blend of 20th-century Arts and Crafts architecture, with local focal point of charity run community centre, tranquil park, local shop for amenities and tennis courts for recreational use. The estate fosters a unique blend of historic elegance and modern convenience, creating a charming residential enclave.
Carless Avenue offers a short walk to convenience store and the Moor Pool community facilities, and walking distance to the attractive boutiques and amenities that Harborne High Street is proud to boast of, including Marks & Spencers Food hall and Waitrose, along with a plethora of independent restaurants and eateries. Queen Elizabeth hospital, Birmingham University and Medical Quarter are within within easy reach, as is Birmingham city centre via arterial road and transport links, whilst very accessible to A38 links to M6 motorway and Birmingham International Airport.
Excellent primary secondary and prep schools are very close by such as the popular Harborne Primary school, but also near to Edgbaston High School for Girls, The Priory School and The King Edward Foundation Schools, along with Hallfield Preparatory School, West House, The Blue Coat and St George's Schools.
Leisure facilities are provided with nearby Harborne Pool & Fitness centre around the corner and Harborne golf club.
ApproachFront driveway, pathway leads up to front door, front garden laid to lawn, electric charging point, hedgerow to border.
Entrance HallLaminate flooring, wooden framed double glazed window with front aspect, radiator, power points, understairs storage housing fuse board, carpeted stairs lead to first floor, and doors to:
Living RoomWooden framed double gazed windows with front aspect, radiator, carpeted, fitted cabinetry, log burning stove with mantle surround, decorative ceiling coving, ceiling light point, power points.
Sitting RoomLog burning stove with mantel surround, fitted cabinetry, radiator, carpeted, double doors opening into dining area, ceiling light point and decorative ceiling coving.
Kitchen/DinerBase mounted cabinetry with roll worktop surfaces inset sink with draining area, double glazed windows, bi-folding patio doors leading to garden, pitched ceiling, three radiators, access to storage cupboard housing ‘Worcester’ boiler, selection of recessed ceiling downlighters and under cabinet lighting, power points, tiled flooring, integrated appliances of ‘Bosch’ dishwasher ‘Belling’ five ring range with extractor hood above.
WCLow level WC, wash handbasin, partly tiled, recessed ceiling downlighters.
First Floor LandingRecessed ceiling downlighters, carpeted, stairs lead to second floor and doors to:
Bedroom OneFront facing wooden framed double glazed window, carpeted, storage, power points, radiator, recessed ceiling down lighters.
Bedroom FourRear facing double glazed window, carpeted, radiator, power points, recessed ceiling down lighters.
Bedroom ThreeRear facing double glazed window, radiator, carpeted , recessed ceiling downlighters, power points
BathroomMatching suite of low level WC with concealed cistern, wash handbasin within vanity unit, bath with shower screen, rain shower head and adjustable hand held hose, double glazed wooden framed front facing window, recessed ceiling downlighters, partly tiled, wall mounted heated tower rail.
Second FloorCarpeted, recessed ceiling down lighters, door into:
Bedroom TwoDouble glazed window with rear aspect complete with shutters, ceiling skylight, two wall light points and further recessed ceiling downlighters, radiator, carpeted, power points including with USB ports, door into:
EnsuiteStylish refitted ensuite complete with shower cubicle featuring matt black fittings of shower head and handheld hose, plus low level WC, wash handbasin with matt black mixer tap above, radiator, recessed downlighters, exposed brickwork detailing.
GardenPredominantly laid to lawn, pathway leading to rear with shed, hedgerow to borders, paved patio area.
DetailsTenure: Freehold
EPC: C
Council Tax Band: E
DisclaimerWith approximate measurements these particulars have been prepared in good faith by the selling agent in conjunction with the vendor(s) with the intention of providing a fair and accurate guide to the property. |However, they do not constitute or form part of an offer or contract nor may they be regarded as representations, all interested parties must themselves verify their accuracy. No tests or checks have been carried out in respect of heating, plumbing, electric installations or any type of appliances which may be included.



















