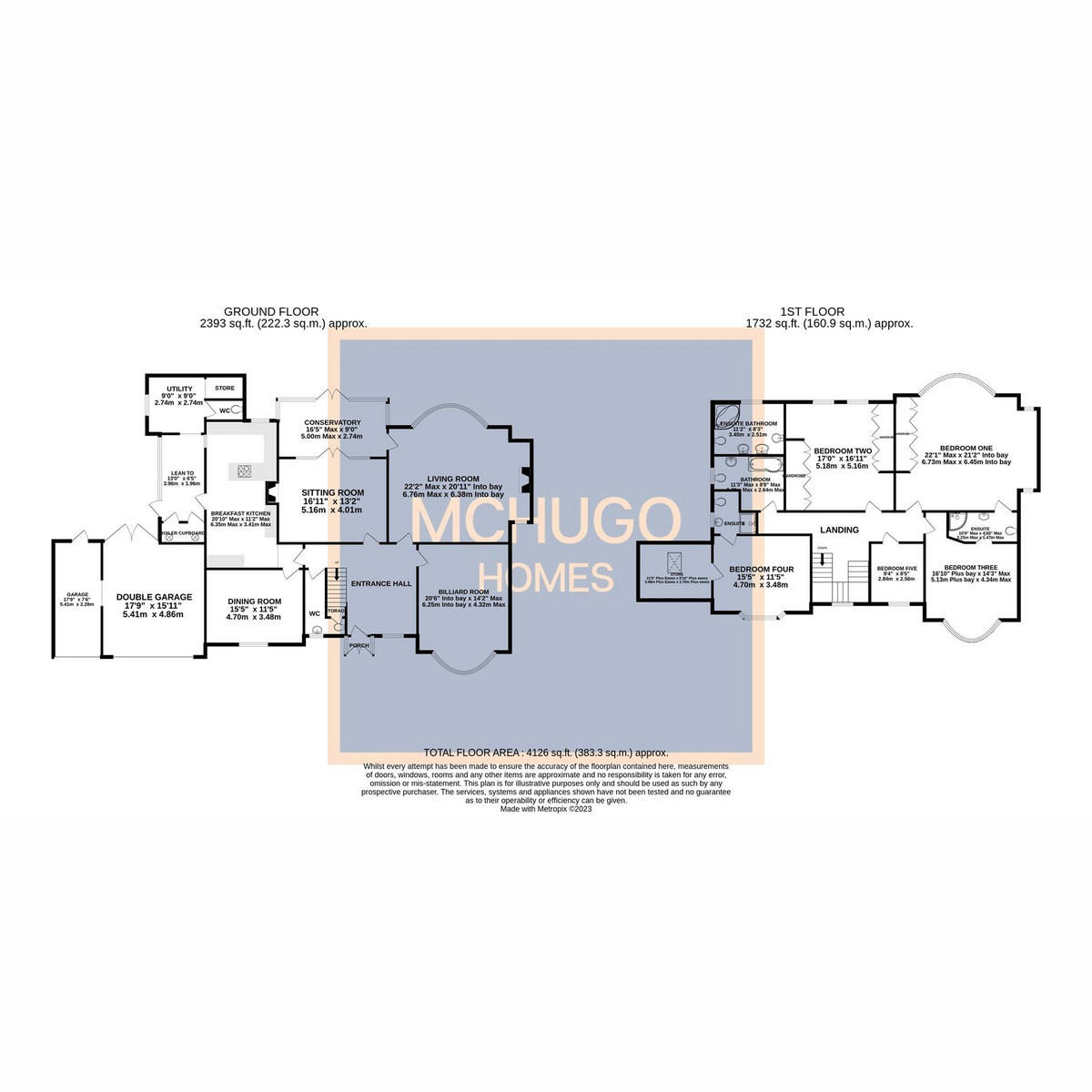5 bedroom
4 bathroom
4125.92 sq ft (383 .31 sq m)
5 bedroom
4 bathroom
4125.92 sq ft (383 .31 sq m)
PROPERTYMcHugo Homes are proud to present and introduce you to a substantial five bedroom detached family home in a much sought after prime Edgbaston location.
A fine residential home, this property boasts over 4000 sq ft of accommodation with beautiful character features befitting of its era together with popular traits such as tall ceilings and large windows allowing swathes of natural light, as potential suitors will also be keen to hear that further modernisation could significantly enhance.
The property lays host to ground floor accommodation of breakfast kitchen, four reception rooms, welcoming entrance hallway, conservatory and downstairs WC, with first floor offering three ensuites and family bathroom to complement five well proportioned bedrooms and impressive landing area. Further features included gas central heating and part double glazing.
Externally includes a vast rear garden and the luxury of sweeping front driveway and garages.
AREAHarborne Road is one of Birmingham and indeed region's most prominent and sought after avenues, situated in a central Edgbaston location, within the prestigious Calthorpe Estate, an urban conservation area, committed to preserving the quality and original character of the area, on the very cusp of Birmingham city centre.
The property is very short walk to the attractive boutiques and shopping provision of Edgbaston Village, and the city beyond, plus amenities of Harborne High Street, including Marks & Spencers Food hall and Waitrose, along with a plethora of independent restaurants and eateries. Queen Elizabeth hospital, Birmingham University and Medical Quarter are within easy reach, whilst very accessible to A38 links to M6 motorway and Birmingham International Airport.
Excellent primary secondary and prep schools are very close by such as the popular Chad Vale Primary school, but also near to Edgbaston High School for Girls, The Priory School and The King Edward Foundation Schools, along with Hallfield Preparatory School, West House, The Blue Coat and St George's Schools.
Leisure facilities are provided with The Edgbaston Priory Tennis and Squash club-host to prestigious tennis events, Edgbaston Golf club nearby, with world renowned Edgbaston cricket ground the home of international cricket tournaments. Recreational facilities such as Botanical Gardens and Martineau Gardens are a short walk.
APPROACHElectric operated gates, shrubbery and tree lined boundaries, front garden laid to lawn, sweeping brick paved driveway.
ENTRANCE HALLA porch leads into grand entrance hall, with wooden clad walls, three wall light points, radiator, ceiling beams making for coffered detailing, wooden flooring, carpeted stairs lead to first floor with doors to:
BREAKFAST KITCHENRange of wall and base mounted units, ample worktop space, fitted appliances of 'Hotpoint' double oven, 'Samsung' four ring gas hob, 'Hotpoint' dishwasher, windows with side and rear garden aspect, two radiators, three ceiling light points, power points, door to side lean to.
LIVING ROOMDouble glazed bay window, inglenook fireplace with gas fire, wooden mantle surround and stained glass windows, wooden flooring, beams to ceiling with decorative cornice, two radiators, power points., four light points.
BILLIARD ROOMFront facing double glazed window, with bay seating, radiator, power points, carpeted.
SITTING ROOMWooden flooring, recessed fireplace, two radiators, TV point, wooden framed windows and double doors into conservatory, four wall light points, ceiling coving.
DINING ROOMFront facing windows, carpeted, ceiling coving, radiator.
CONSERVATORYDouble glazed windows with French doors leading to garden, pitched ceiling, door to living room.
LEAN TO/UTILITYOffering access to boiler cupboard, utility area with sink and plumbing for washing machine, plus store and further WC.
WCPedestal sink, low level WC, wall light point, radiator, access to understairs storage.
FIRST FLOOR LANDINGCarpeted, ceiling light point, loft access and doors to:
BEDROOM ONEFitted wardrobes, carpeted, inglenook hosting two stained glass windows with secondary glazing, double glazed bay window with garden aspect, ceiling light point, door to ensuite.
BEDROOM TWODouble glazed windows with rear garden aspect, fitted wardrobes, carpeted, ceiling light point and coving, two radiators, power points.
ENSUITE BATHROOMMatching suite of corner bath, low level WC, bidet and double sink within vanity unit, ceiling strip light and two wall light points, obscure double glazed window.
BEDROOM THREE
BEDROOM FOURFront facing window, radiator, ceiling light point, doors to store and ensuite.
FAMILY BATHROOMFully tiled, obscure glazed window, low level WC, jacuzzi bath with shower fittings above, wash hand basin within vanity unit, ceiling flush light, heated towel rail.
BEDROOM FIVEFront facing window with secondary glazing, carpeted, ceiling light point, fitted wardrobes.
GARAGESDouble garage with electric up and over door, hosting fuseboards, power supply and double opening rear doors, adjacent to single garage with up and over door.
REAR GARDENMature and established tree lined borders with flower beds and shrubbery, predominantly laid to lawn, paved patio area, fencing to boundaries.
Full DescriptionTENURE: FREEHOLD
COUNCIL TAX BAND: H
EPC; C
DisclaimerWith approximate measurements these particulars have been prepared in good faith by the selling agent in conjunction with the vendor(s) with the intention of providing a fair and accurate guide to the property. |However, they do not constitute or form part of an offer or contract nor may they be regarded as representations, all interested parties must themselves verify their accuracy. No tests or checks have been carried out in respect of heating, plumbing, electric installations or any type of appliances which may be included.



















