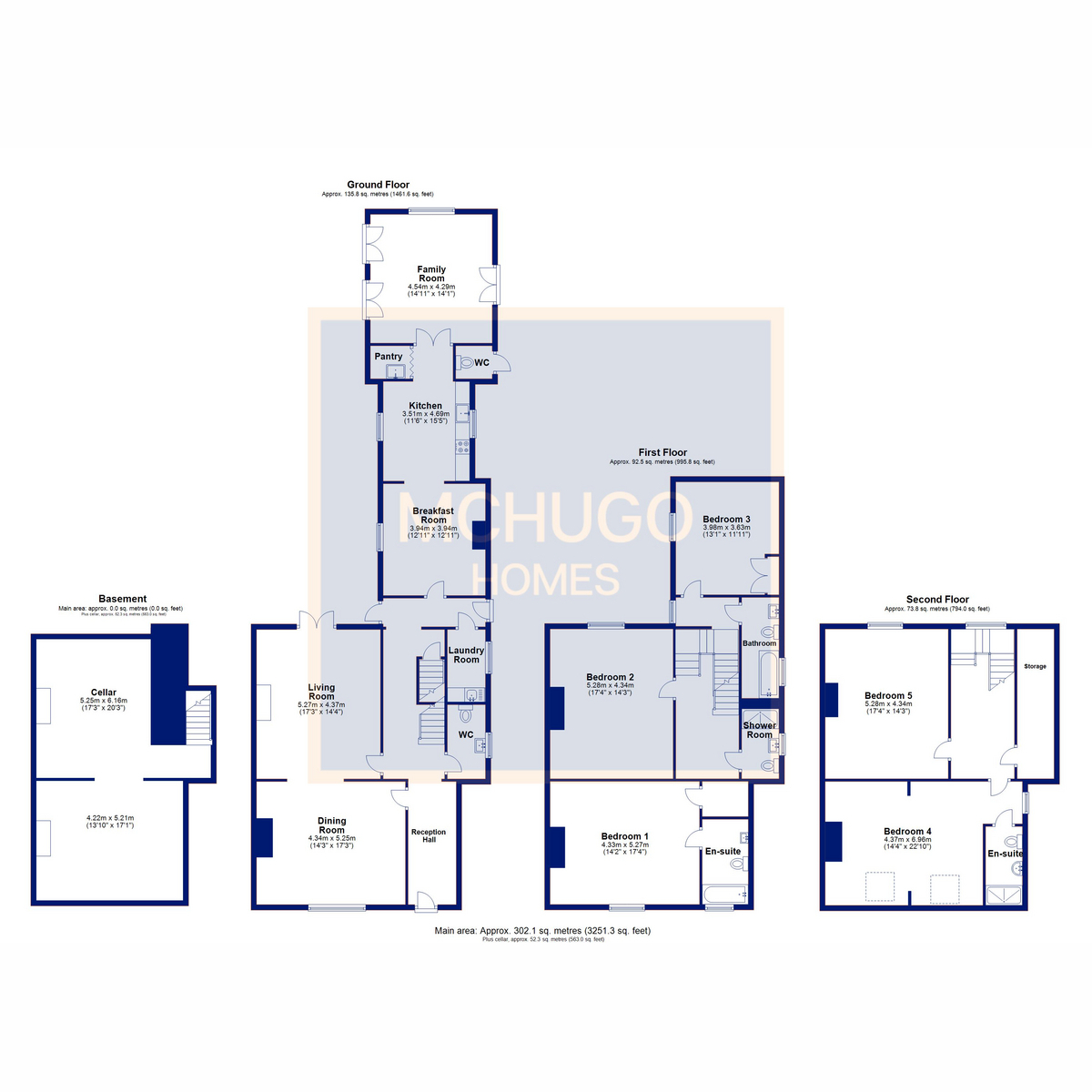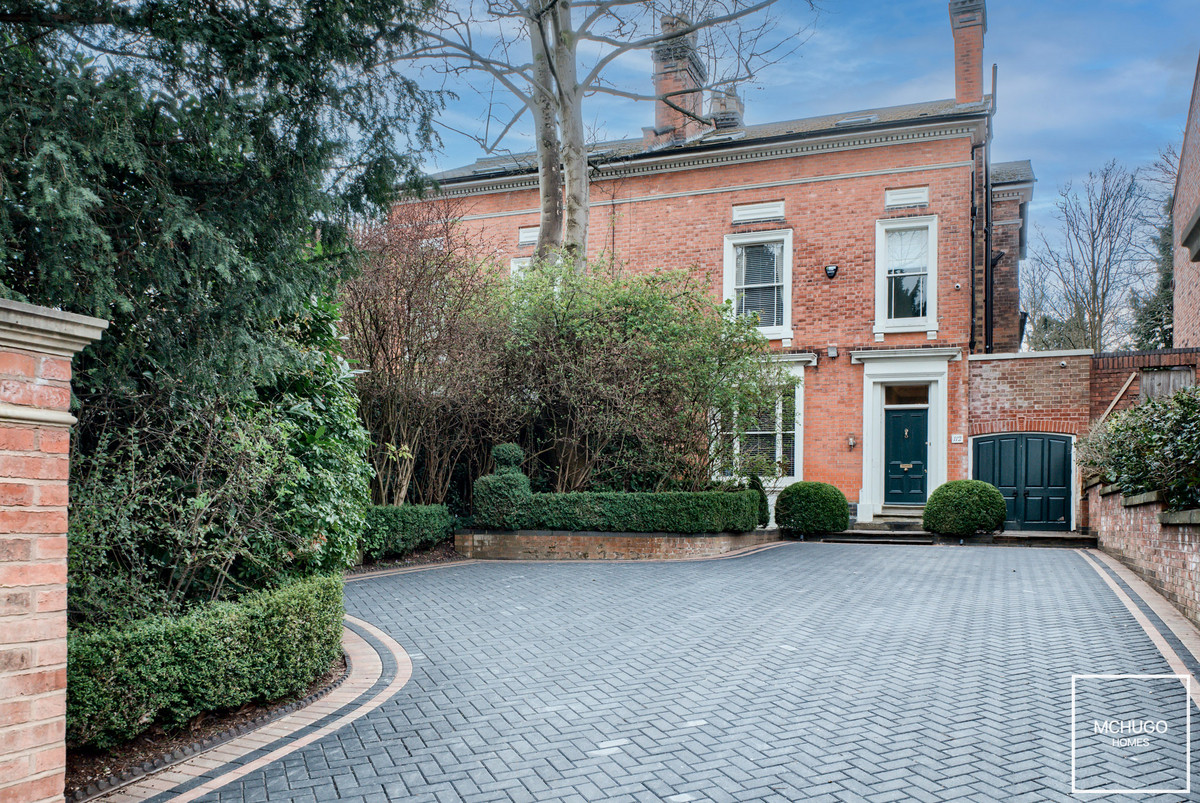5 bedroom
4 bathroom
3250.92 sq ft (302 .02 sq m)
5 bedroom
4 bathroom
3250.92 sq ft (302 .02 sq m)


PropertyThe grand entrance hallway immediately sets the tone, leading to four impressive reception rooms. The front-facing dining room is a refined space for entertaining, while the elegant living room boasts exquisite detailing, including ornate cornices, ceiling roses, and sash windows that flood the room with natural light. To the rear, the garden-facing family room is a tranquil retreat, seamlessly connecting to the outdoors. Meanwhile, the breakfast room sits adjacent to the stylishly refitted kitchen, which blends modern convenience with timeless charm. A downstairs WC and a utility room add further practicality.
The charm of this home extends below ground, where a luxury cellar room provides versatile additional space, perfect for storage or conversion into a wine cellar or home office.
The upper floors are equally impressive, offering five generously proportioned bedrooms, each reflecting the property’s rich history. The master bedroom and a further bedroom boast ensuite shower rooms, while two additional family bath/shower rooms cater to the remaining bedrooms. Tall ceilings and classic sash windows further enhance the feeling of space and grandeur.
Externally, the property enjoys a well-maintained rear garden, a peaceful outdoor sanctuary that perfectly complements the home’s historic elegance. The recently installed brick-paved driveway provides convenient off-road parking, a rare luxury for a period home of this stature.
Despite its historic significance, the property benefits from gas central heating, ensuring warmth and comfort while retaining its charming period aesthetic.
AreaGough Road is is one of the most desirable roads within Edgbaston, situated in a central Edgbaston location just off Carpenter and Charlotte Road and within the prestigious Calthorpe Estate, an urban conservation area, committed to preserving the quality and original character of the area, on the very cusp of Birmingham city centre.
The property is very short walk to the attractive boutiques and shopping provision of Edgbaston Village, and the city beyond, plus amenities of Harborne High Street, including Marks & Spencers Food hall and Waitrose, along with a plethora of independent restaurants and eateries. Queen Elizabeth hospital, Birmingham University and Medical Quarter are within easy reach, whilst very accessible to A38 links to M6 motorway and Birmingham International Airport.
Excellent primary secondary and prep schools are very close by such as Edgbaston High School for Girls, The Priory School and The King Edward Foundation Schools, along with Hallfield Preparatory School, West House, The Blue Coat and St George's Schools.|Leisure facilities are provided with The Edgbaston Priory Tennis and Squash club-host to prestigious tennis events, Edgbaston Golf club nearby, with world renowned Edgbaston cricket ground the home of international cricket tournaments.
ApproachRecently laid brick paved driveway, walls to boundary, flower beds to border, CCTV, lighting, side gate to rear garden and front door opening to:
Entrance HallTall ceilings, part wooden clad to walls, ceiling coving, decorative ceiling rose surrounding light point, two further wall light points, power points, radiator, stairs lead to first floor, doors to garden, cellar and to:
Dining RoomFront facing wooden framed sash window, dark oak wooden flooring, original wooden window shutters, cornice detailing and decorative ceiling rose, three wall and one ceiling light points, two radiators, power points, gas fire with gorgeous wooden mantle surround.
Opening to living room.
Living RoomWooden flooring, decorative cornice with ceiling rose surrounding light point plus three further wall light points, open fire with stone surround, radiator, power points and tall double opening French doors-with original wooden shutters-opening to patio.
Breakfast RoomFitted cabinetry, wooden framed sash window, recessed ceiling down lighters, radiator, opening to:
KitchenCustomised fitted kitchen with quartz worktops, with a range of wall and base mounted cabinetry, five ring ‘Rangemaster’ range with extractor hood above, tiling to splash back areas, radiator, inset porcelain sink with mixer tap above, wooden frame windows, providing through aspect, power points, selection of recessed ceiling down lighters.
Pantry adjacent and doors into:
Sitting RoomSelection of recessed ceiling down lighters, stunning garden view through wooden framed window plus three sets of double opening French doors, two radiators, power points.
Utility RoomWooden framed window, plumbing for washing machine, power points, two ‘Worcester’ boilers.
WCLow level WC, ‘Armitage Shanks’ pedestal sink, window with side aspect, recessed ceiling downlighters, partly tiled, radiator, doubling as cloakroom.
CellarMultipurpose room, currently used for storage and play room, radiator wall and ceiling light points.
First Floor LandingSplit level with ceiling light points, coving to ceiling, radiator, power points, two tall wooden framed sash windows and doors to:
Bedroom OneFront facing wooden framed sash window, ceiling cornice with decorative ceiling rose surrounding light point, feature wrought iron fireplace within mantle surround, two radiators, carpeted, power points, door to:
EnsuiteBath with telephone style fittings above, low level WC, pedestal sink, tiling to splash back areas, exposed wooden flooring, wooden framed tall sash window, recessed ceiling downlighters.
Bedroom TwoTall wooden framed sash window, two radiators, power points, decorative ceiling rose surrounding ceiling light point with further wall light point, ceiling cornice.
Bedroom ThreeTall wooden framed sash windows, carpeted, ceiling light point with decorative ceiling rose, ceiling coving, radiator, power points.
Family BathroomWooden framed window, recessed ceiling downlighters plus light points, inset shelving, partly tiled, pedestal sink, low level WC, bath, radiator.
Shower RoomMatching suite of low level WC, pedestal sink, shower cubicle, wooden framed window, ceiling flush light and coving, partly tiled, wall mounted heated towel rail.
Second FloorWooden framed sash window, radiator, carpeted, ceiling light point and doors to:
Bedroom FourTwo ceiling sky lights, four ceiling light points, two radiators, feature fireplace, power points, wooden framed sash window, door into:
EnsuiteRefitted shower room featuring low level WC, pedestal sink, shower cubicle with rain shower head and handheld hose with subway tiling ceiling flush light, radiator.
Bedroom FiveExposed wooden flooring, wall and ceiling light points, wooden framed sash window with rear aspects, radiator, power points, feature fireplace.
GardenStunning landscaping with hedgerow and walls to borders, pave patio area, leading up to predominantly lawned area, flower beds and mature tree lined borders. Access to garden WC and side gate to front.
DetailsTenure: Freehold
Council Tax Band: F
EPC: D
Calthorpe Estate Scheme of Management charge: £50 per annum
DisclaimerWith approximate measurements these particulars have been prepared in good faith by the selling agent in conjunction with the vendor(s) with the intention of providing a fair and accurate guide to the property. |However, they do not constitute or form part of an offer or contract nor may they be regarded as representations, all interested parties must themselves verify their accuracy. No tests or checks have been carried out in respect of heating, plumbing, electric installations or any type of appliances which may be included.



























